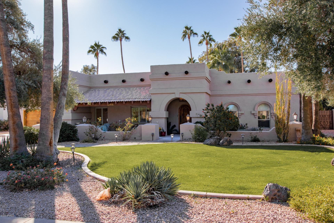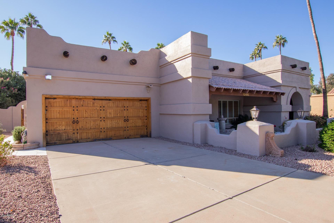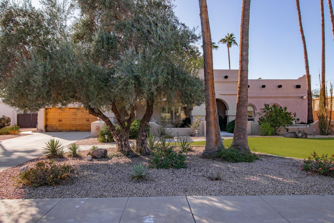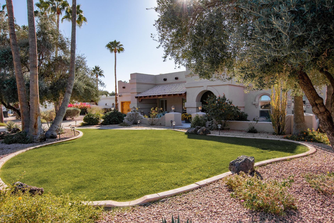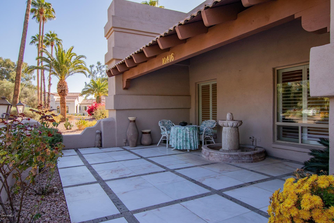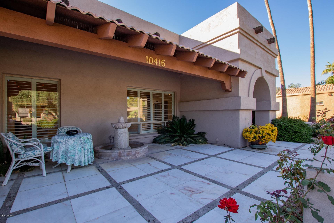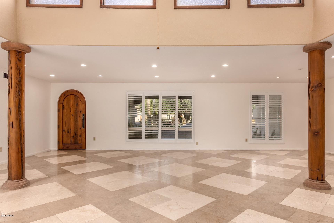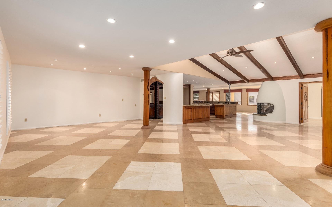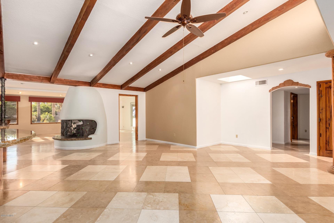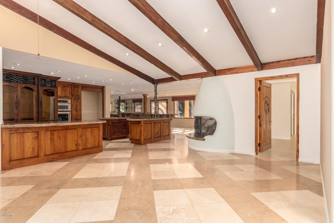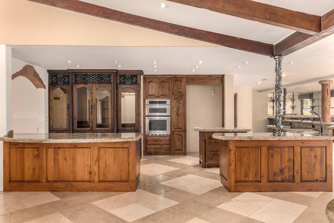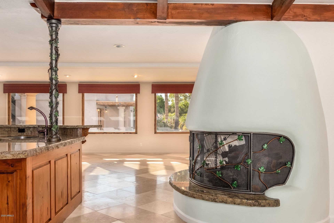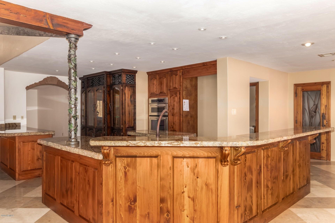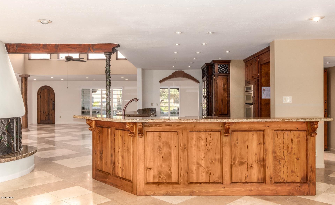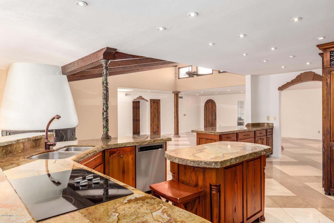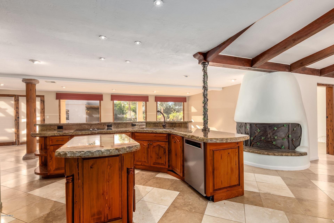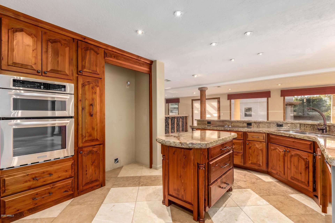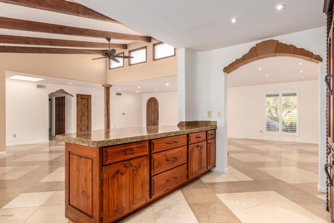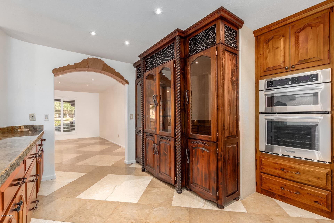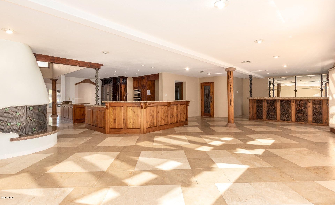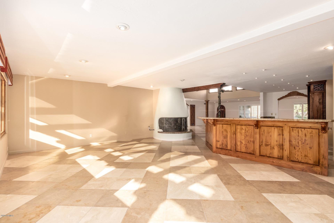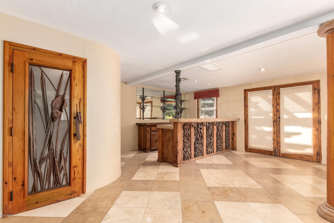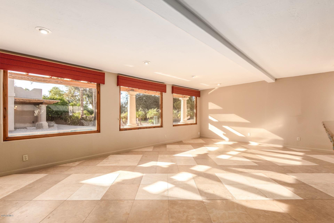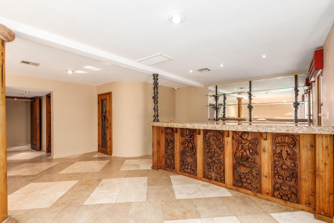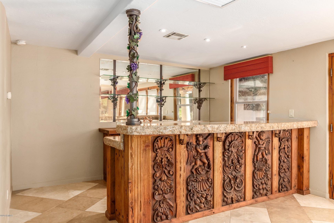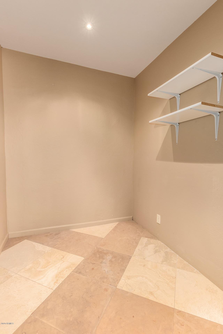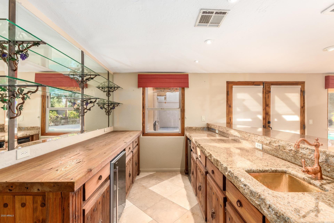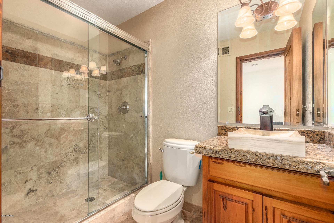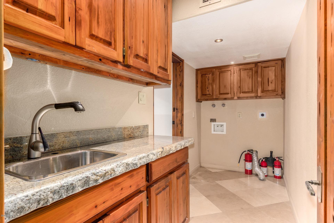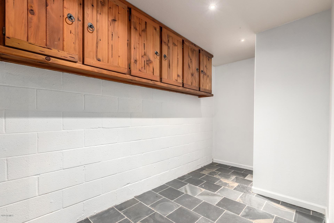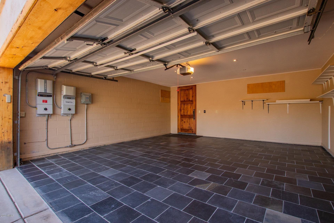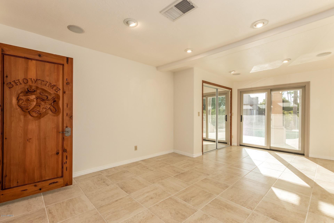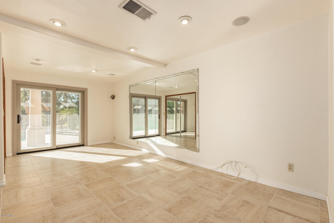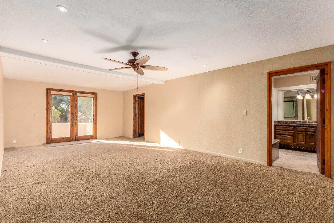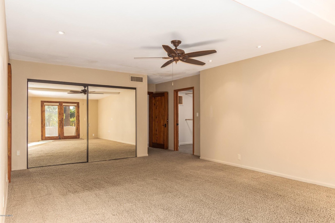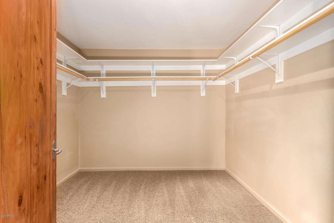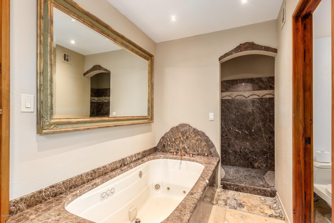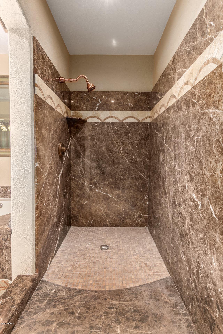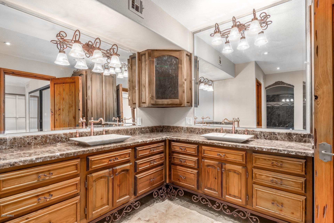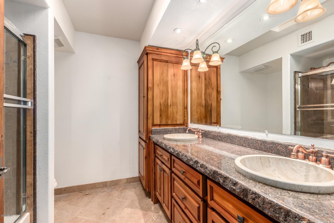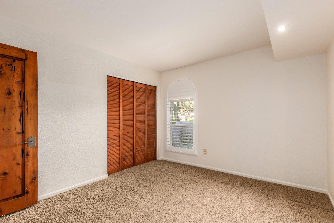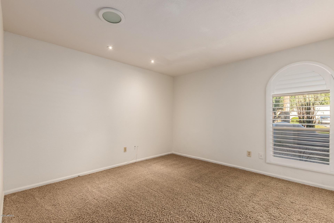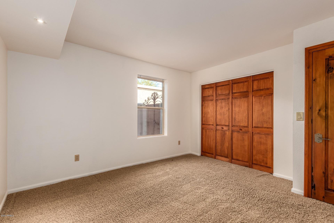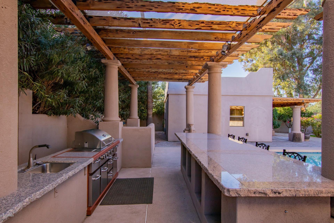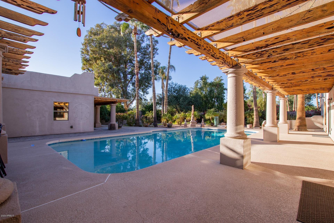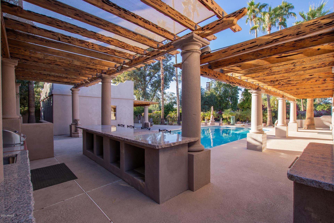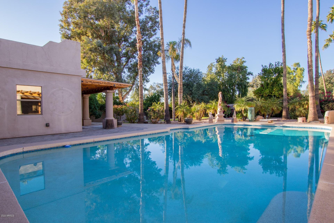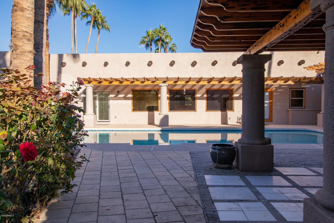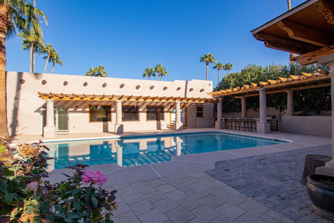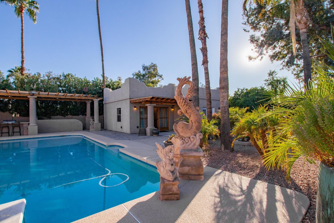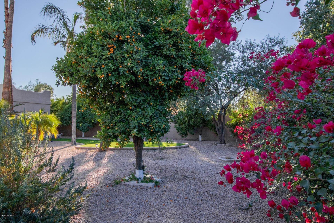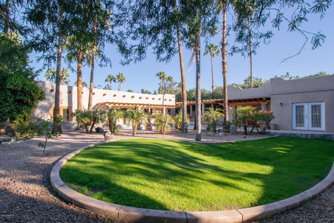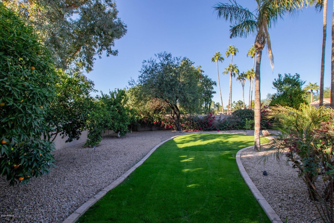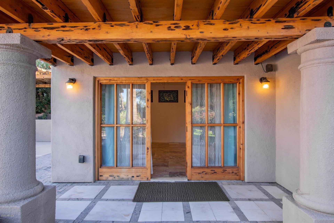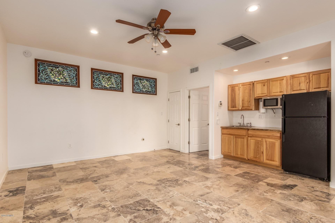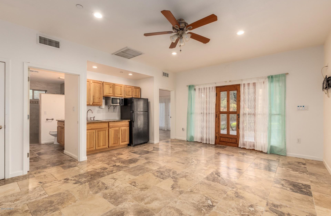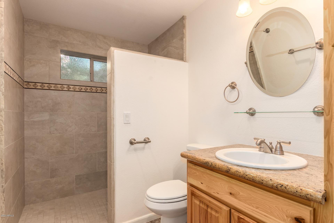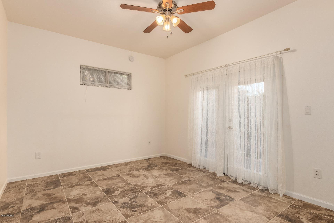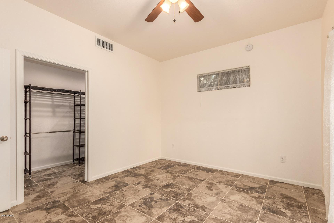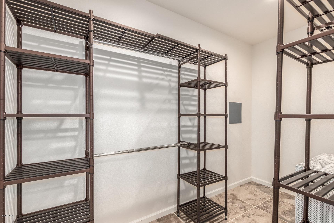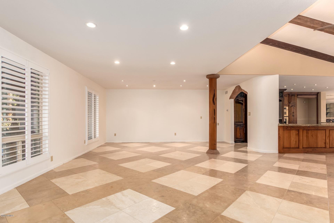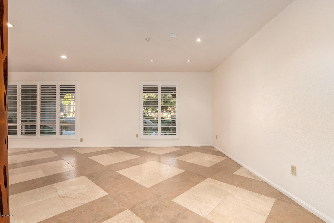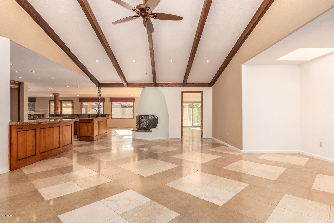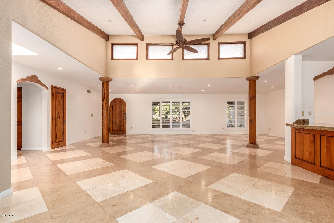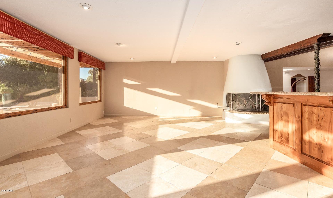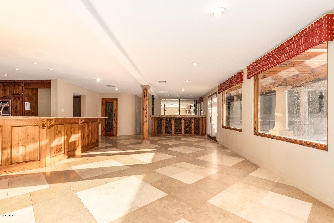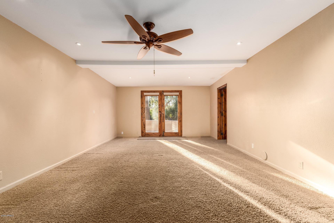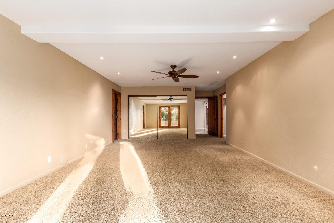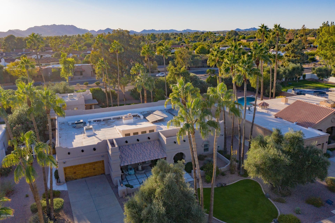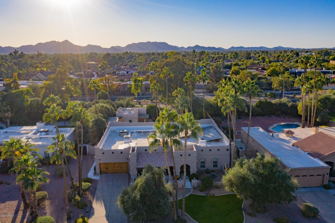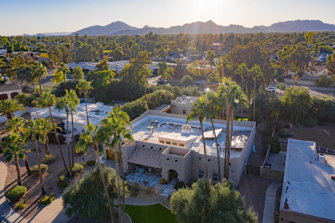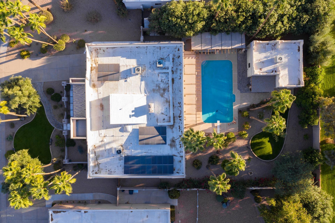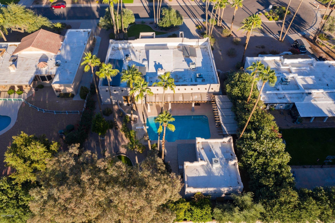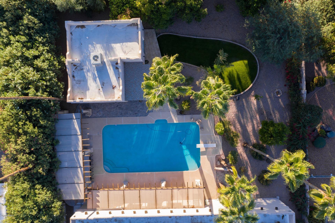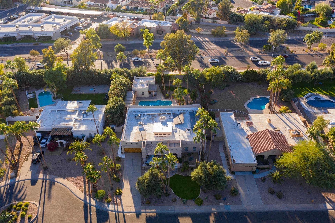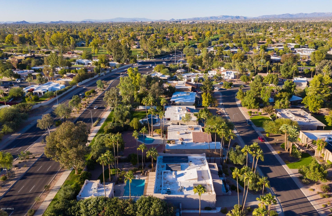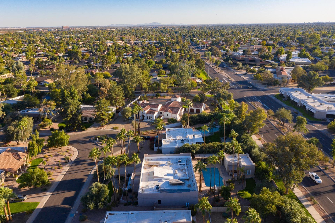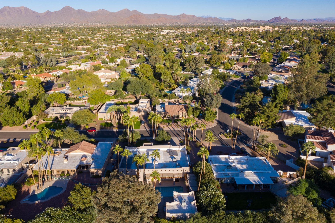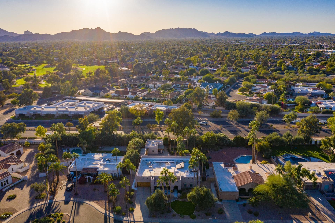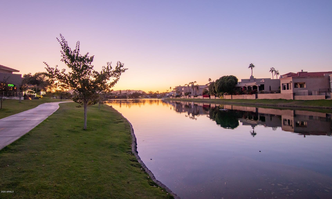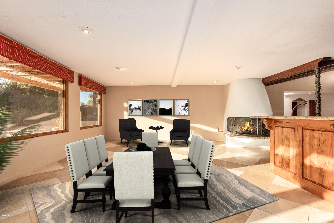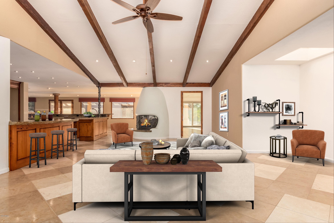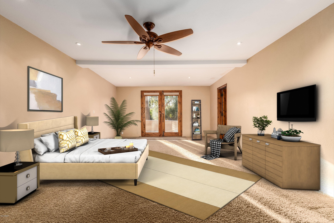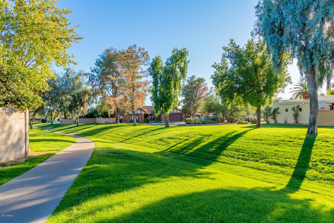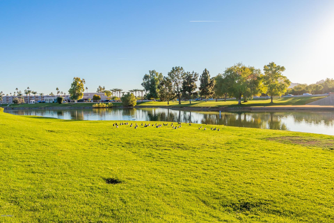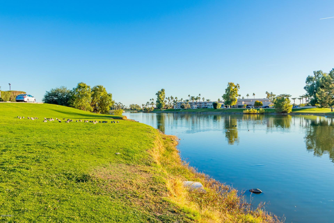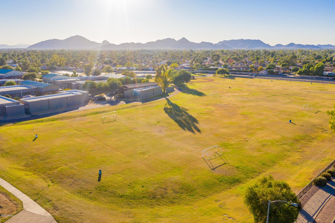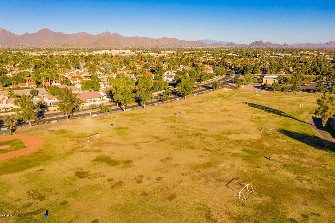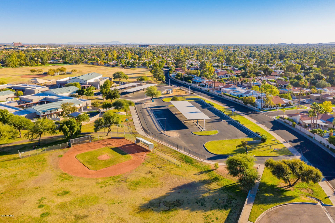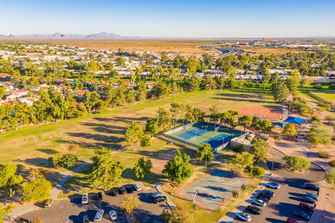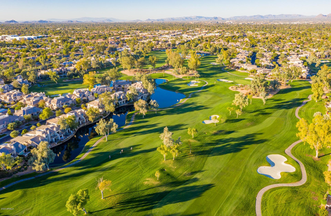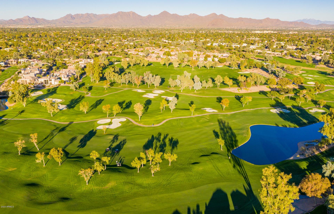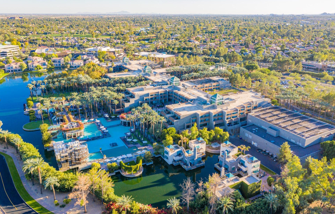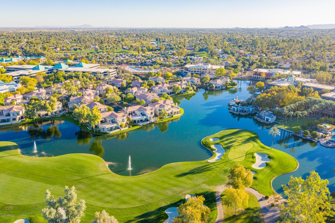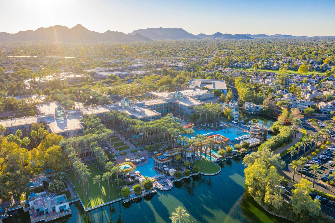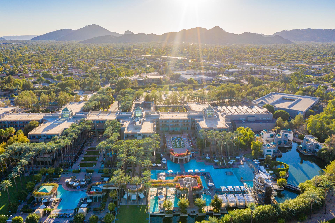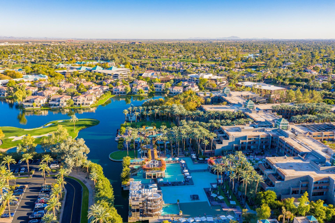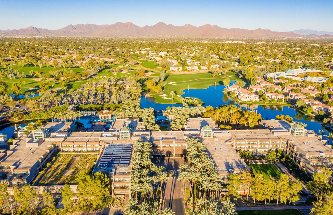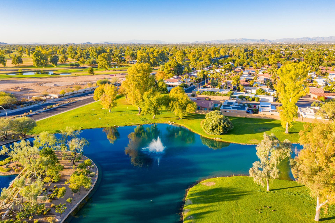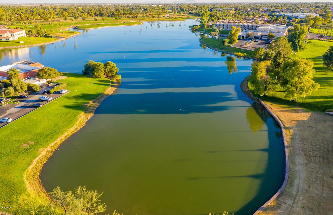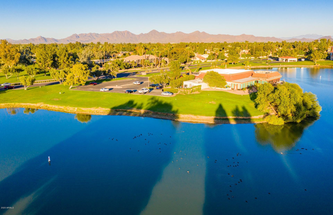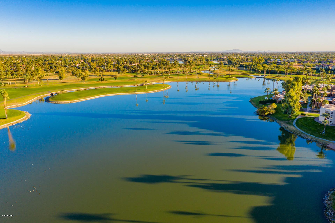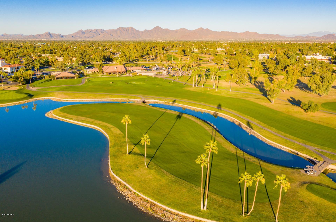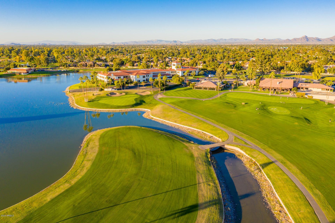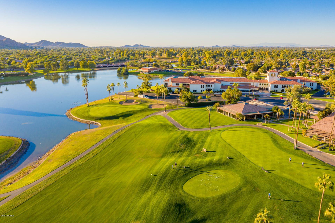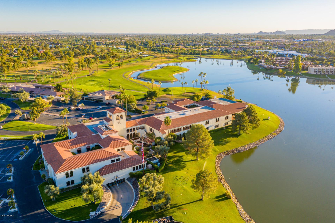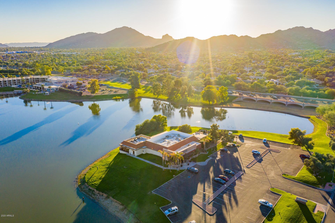10416 N 81st Street, Scottsdale, AZ 85258
- $1,140,000
- 5
- BD
- 3
- BA
- 3,898
- SqFt
- Sold Price
- $1,140,000
- List Price
- $1,345,000
- Closing Date
- May 14, 2021
- Days on Market
- 167
- Status
- CLOSED
- MLS#
- 6165738
- City
- Scottsdale
- Bedrooms
- 5
- Bathrooms
- 3
- Living SQFT
- 3,898
- Lot Size
- 19,477
- Subdivision
- Paradise Park Trails 2
- Year Built
- 1979
- Type
- Single Family - Detached
Property Description
Don't pass this one by! SELLER IS OPEN FOR OFFERS.Fabulous highly desirable single level home in McCormick Ranch, meticulously cared for, and move-in-ready! Floor plan provides endless opportunities for entertaining, and the location is priceless!! Enjoy walking/bike trail the Paradise Park Trails of McCormick Ranch; visit The McCormick-Stillman Railroad Park; or take pleasure in walking around Old Town Scottsdale, with unique shops and restaurants besides to, quick access to the freeway. Detached Guest house/office.... ideal for hosting friends and family where they can feel welcomed during their visits. Enjoy the pool or get some shade at the bar with built-in bbq under the pergola on almost a 1/2 acre of mature, lush landscaping. As a bonus, this spectacular home is equipped with Solar panels! When the winter chill is in the air, you will greatly enjoy the magnificent fireplace in the living room! Solid wood doors and hand carved wood work including a wet bar. Custom designed and hand crafted in America using the finest materials and old world techniques. Spacious, bright, with ample closet space this master bedroom has it all. The quality level and detail throughout this charming home, needs to be seen to be appreciated.
Additional Information
- Elementary School
- Cochise Elementary School
- High School
- Chaparral High School
- Middle School
- Cocopah Middle School
- School District
- Scottsdale Unified District
- Acres
- 0.45
- Architecture
- Spanish
- Assoc Fee Includes
- Maintenance Grounds
- Hoa Fee
- $222
- Hoa Fee Frequency
- Annually
- Hoa
- Yes
- Hoa Name
- McCormick Ranch
- Builder Name
- Hancock
- Community Features
- Near Bus Stop, Biking/Walking Path
- Construction
- Painted, Stucco, Block
- Cooling
- Refrigeration, Ceiling Fan(s)
- Exterior Features
- Patio
- Fencing
- Block
- Fireplace
- 1 Fireplace
- Flooring
- Carpet, Tile
- Garage Spaces
- 2
- Guest House SqFt
- 653
- Heating
- Electric
- Laundry
- Inside, Wshr/Dry HookUp Only
- Living Area
- 3,898
- Lot Size
- 19,477
- New Financing
- Cash, Conventional
- Other Rooms
- Family Room, Guest Qtrs-Sep Entrn
- Property Description
- East/West Exposure
- Roofing
- Built-Up
- Sewer
- Public Sewer
- Pool
- Yes
- Spa
- None
- Stories
- 1
- Style
- Detached
- Subdivision
- Paradise Park Trails 2
- Taxes
- $4,120
- Tax Year
- 2020
- Water
- City Water
Mortgage Calculator
Listing courtesy of Long Realty Partners. Selling Office: Russ Lyon Sotheby's International Realty.
All information should be verified by the recipient and none is guaranteed as accurate by ARMLS. Copyright 2024 Arizona Regional Multiple Listing Service, Inc. All rights reserved.
