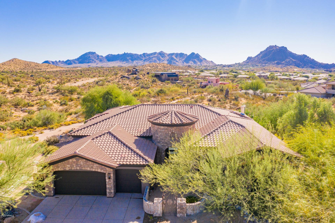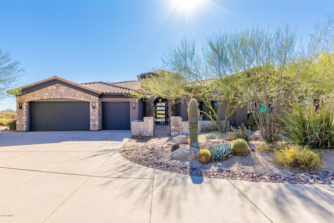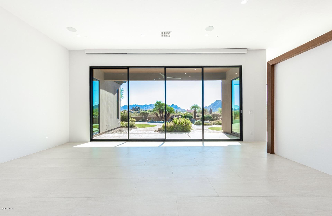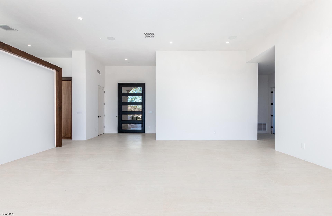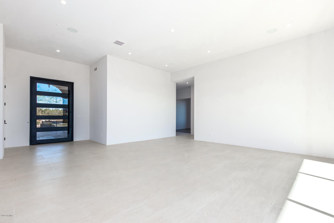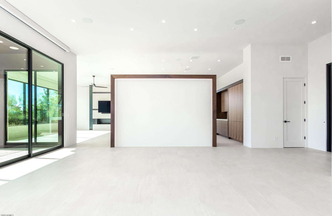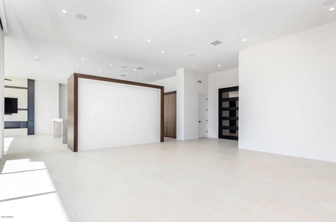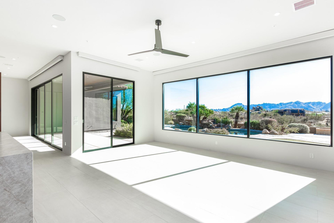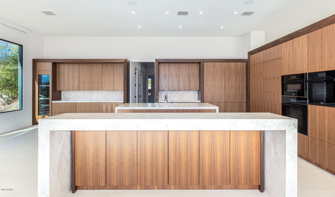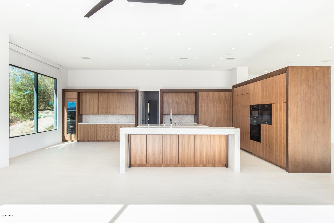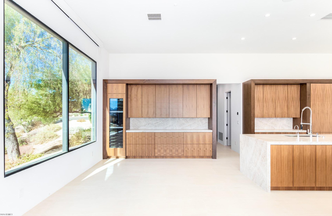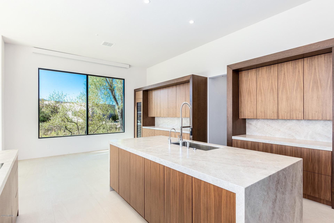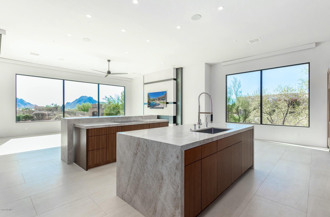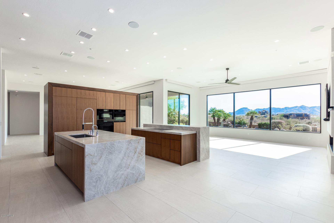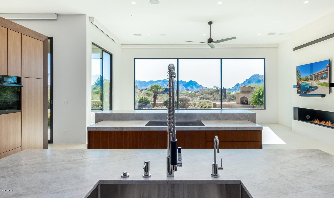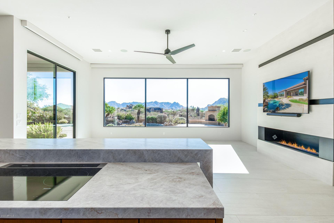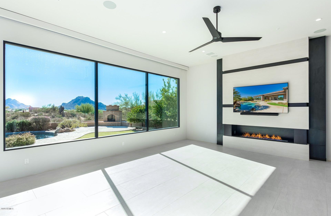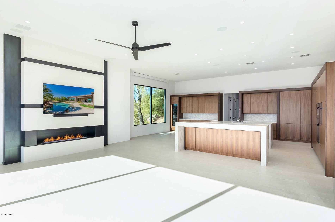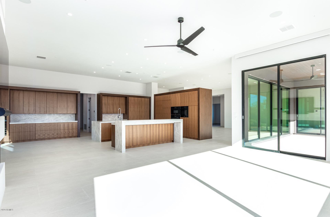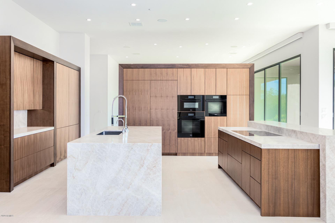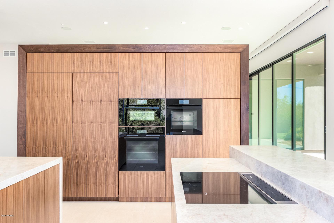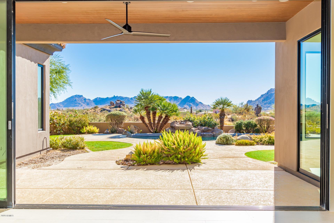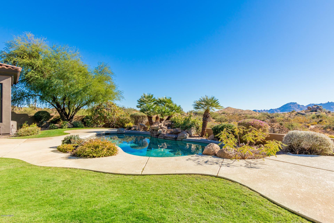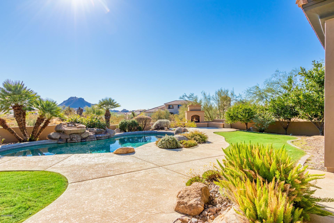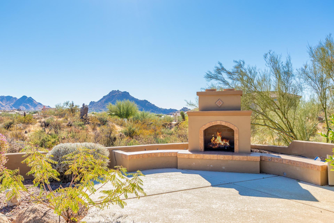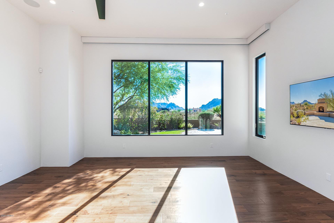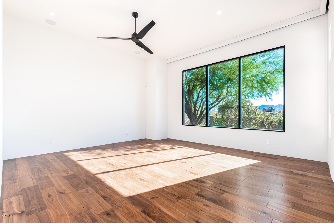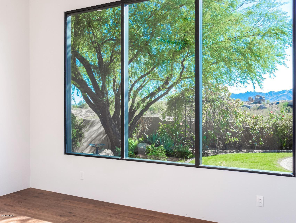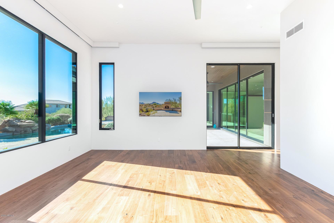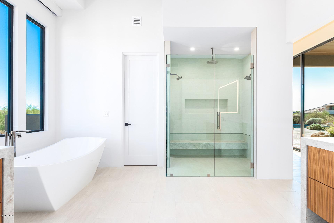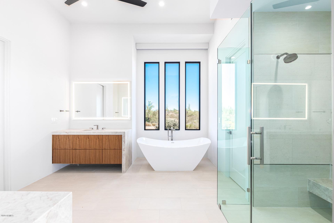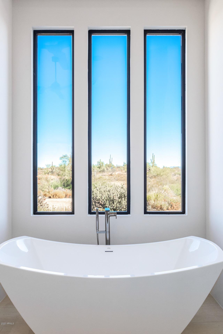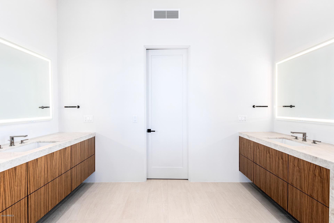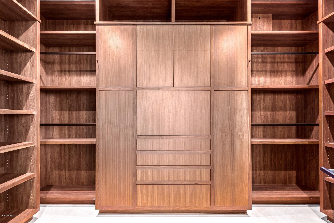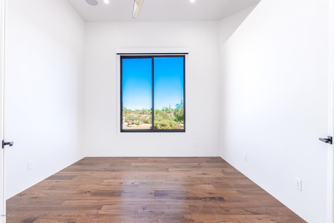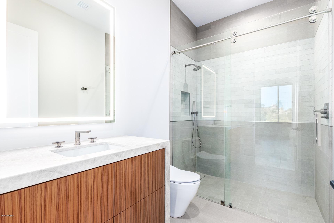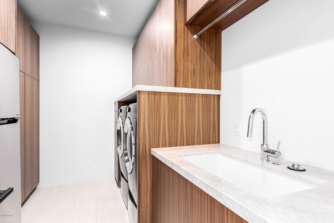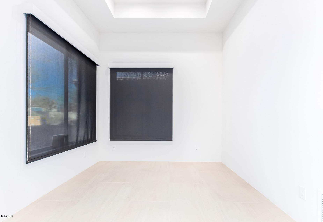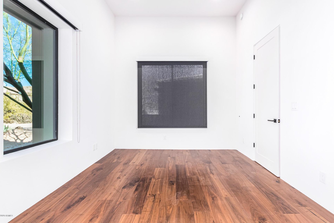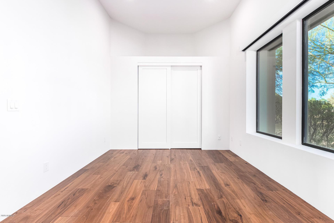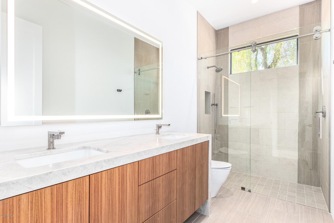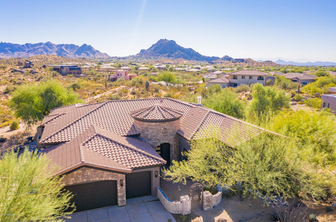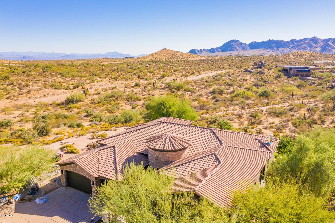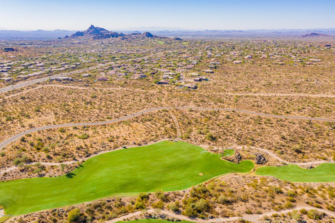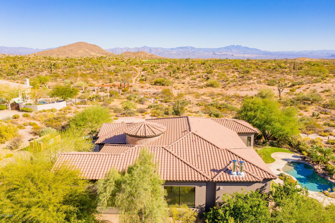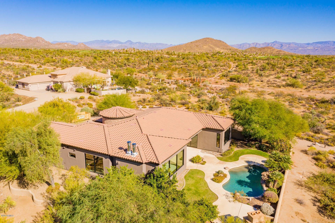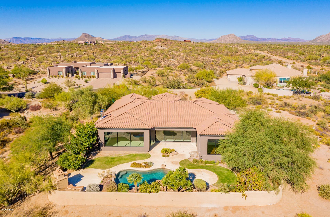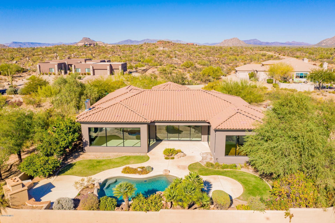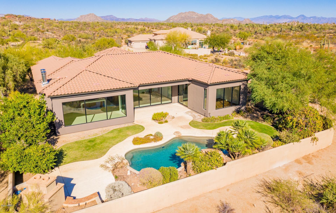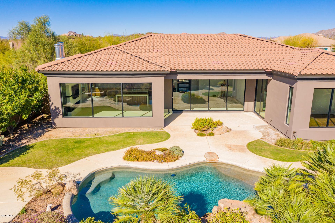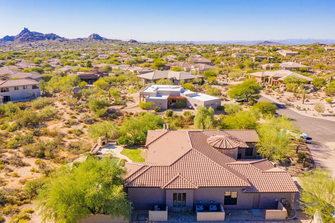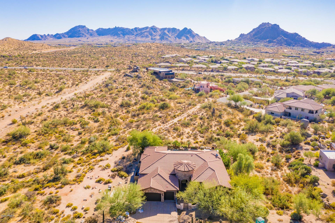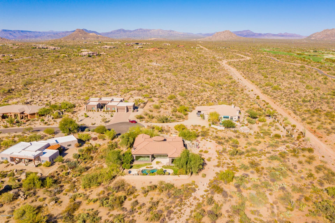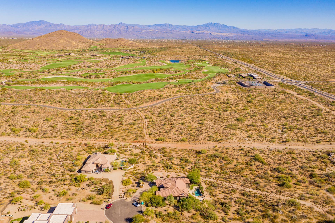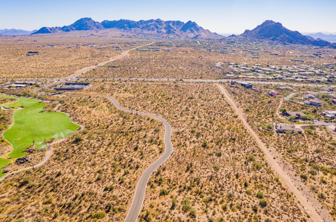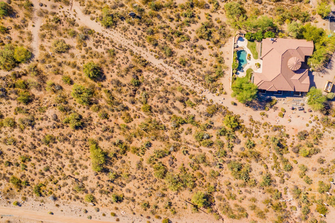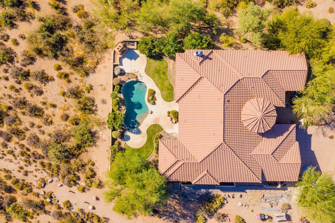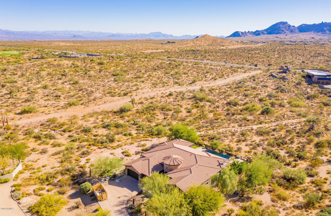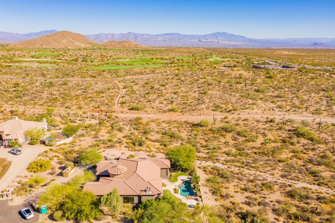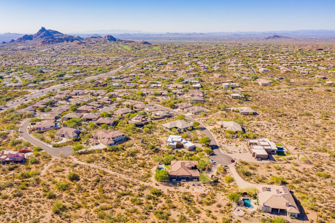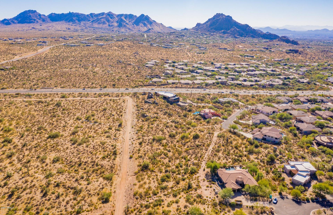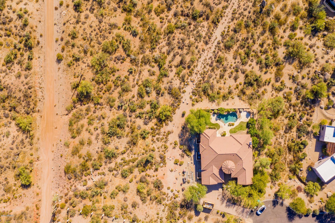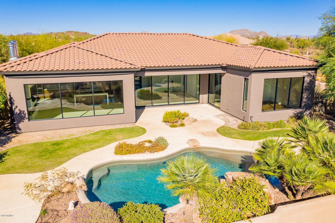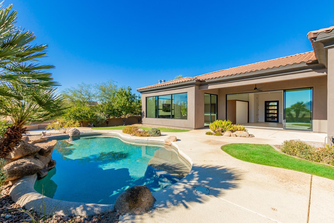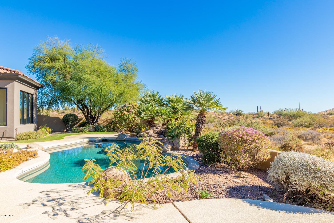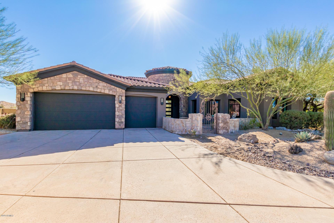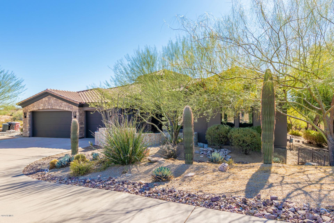28535 N 114th Place, Scottsdale, AZ 85262
- $1,960,000
- 3
- BD
- 3
- BA
- 3,563
- SqFt
- Sold Price
- $1,960,000
- List Price
- $1,999,000
- Closing Date
- Apr 28, 2021
- Days on Market
- 149
- Status
- CLOSED
- MLS#
- 6166547
- City
- Scottsdale
- Bedrooms
- 3
- Bathrooms
- 3
- Living SQFT
- 3,563
- Lot Size
- 35,682
- Subdivision
- Desert Crown 3
- Year Built
- 2003
- Type
- Single Family - Detached
Property Description
Complete high-end custom home offering outstanding mountain views, exceptional Arizona sunsets, surrounded by natural desert landscape and adjacent to the prestigious Scottsdale National Golf Club. This single level home was taken down to the wood and slab, redesigned to offer a more open concept, ideal for entertaining and perfectly suited for the most refined connoisseur. The homes abundance of natural light and modern interior designs offer a contemporary style that incorporates beautifully crafted finishes such as Fleetwood doors and windows, Modern Shade motorized window coverings, Quartzite countertops and backsplash, Italian tile and walnut wood flooring, linear concrete and steel fireplace, Theater X low voltage system, LED modern recessed lighting. The kitchen is sophisticated . sleek with custom walnut cabinets, double islands leathered with waterfall mitered edges and all new Miele appliances; including induction cooktop, combination steam oven, speed oven, convection oven, Master Cool II Series "push to open" fridge/freezer and wine column. The brand new master bedroom suite provides a spa like feel with a luxurious Denali freestanding bathtub, frameless glass shower with 2 shower heads, rain shower and hand shower, TOTO Legato, Kohler Composed Titanium faucets and a large walk-in custom walnut closet. You will love the view from the private backyard oasis featuring a large covered patio, gas fireplace, built in BBQ and Pebble Tec pool with waterfall. Come see why this beautifully redesigned and remodeled home is perfectly positioned for your lifestyle!
Additional Information
- Elementary School
- Desert Sun Academy
- High School
- Cactus Shadows High School
- Middle School
- Cactus Shadows High School
- School District
- Cave Creek Unified District
- Acres
- 0.82
- Architecture
- Contemporary
- Assoc Fee Includes
- Maintenance Grounds
- Hoa Fee
- $47
- Hoa Fee Frequency
- Monthly
- Hoa
- Yes
- Hoa Name
- Desert Crown 3
- Builder Name
- Classic Stellar Homes
- Community
- Desert Crown 3
- Community Features
- Biking/Walking Path
- Construction
- Painted, Stucco, Stone, Frame - Wood, Spray Foam Insulation
- Cooling
- Refrigeration, Ceiling Fan(s)
- Exterior Features
- Covered Patio(s), Patio, Built-in Barbecue
- Fencing
- Block
- Fireplace
- 2 Fireplace, Exterior Fireplace, Living Room
- Flooring
- Tile, Wood
- Garage Spaces
- 3
- Heating
- Electric
- Laundry
- Engy Star (See Rmks)
- Living Area
- 3,563
- Lot Size
- 35,682
- New Financing
- Cash
- Other Rooms
- Great Room, Media Room, Family Room
- Parking Features
- Attch'd Gar Cabinets, Electric Door Opener
- Property Description
- Corner Lot, Hillside Lot, Golf Course Lot, North/South Exposure, Adjacent to Wash, Mountain View(s), City Light View(s)
- Roofing
- Tile
- Sewer
- Public Sewer
- Pool
- Yes
- Spa
- None
- Stories
- 1
- Style
- Detached
- Subdivision
- Desert Crown 3
- Taxes
- $4,574
- Tax Year
- 2020
- Water
- City Water
Mortgage Calculator
Listing courtesy of Russ Lyon Sotheby's International Realty. Selling Office: Russ Lyon Sotheby's International Realty.
All information should be verified by the recipient and none is guaranteed as accurate by ARMLS. Copyright 2024 Arizona Regional Multiple Listing Service, Inc. All rights reserved.

