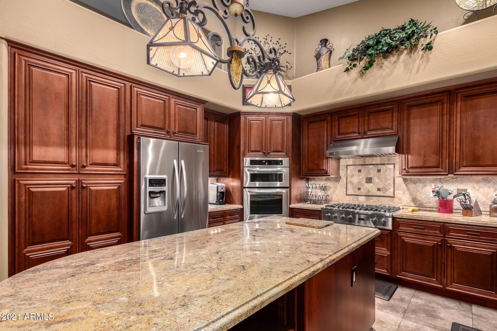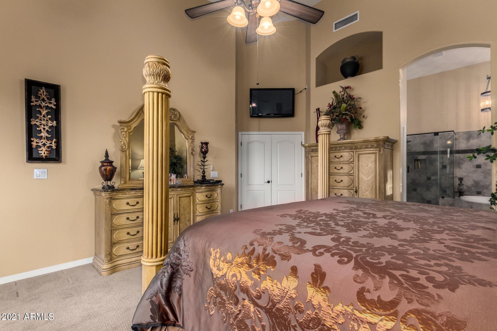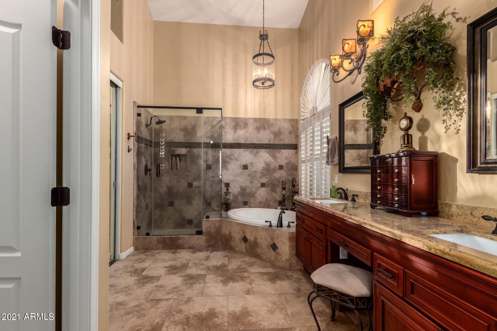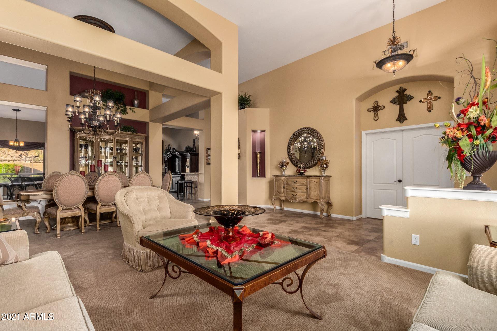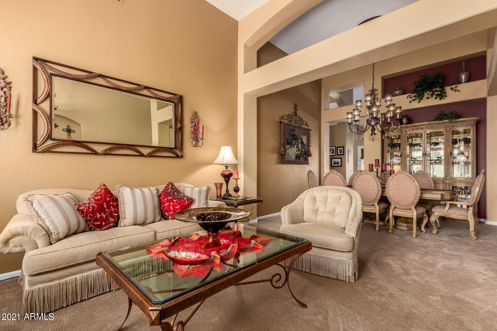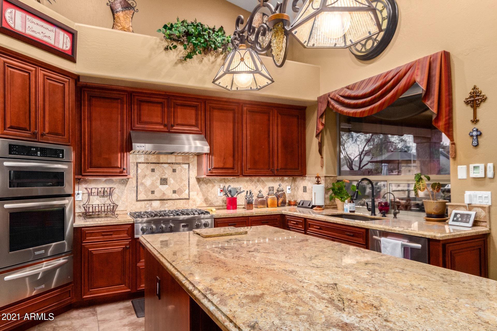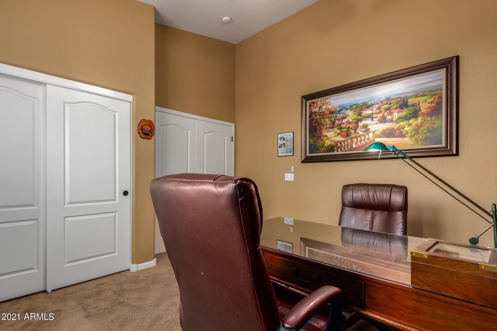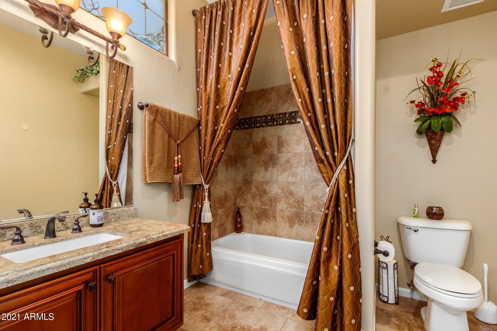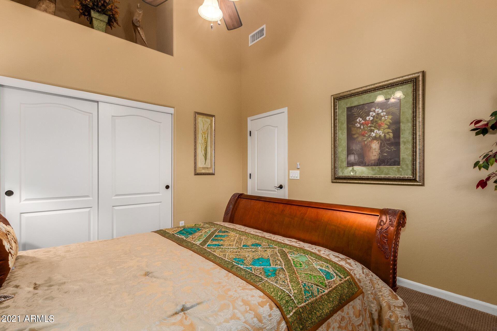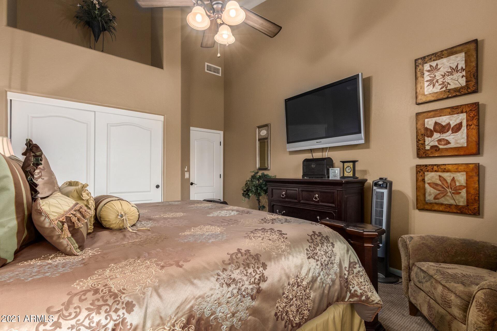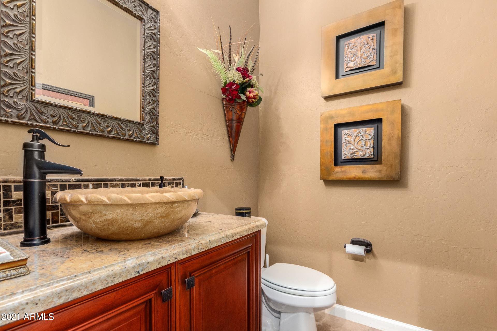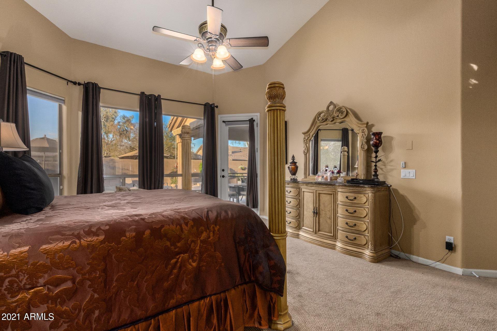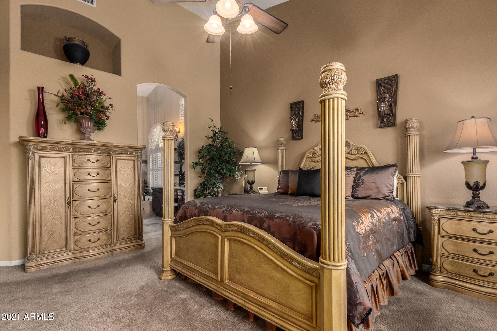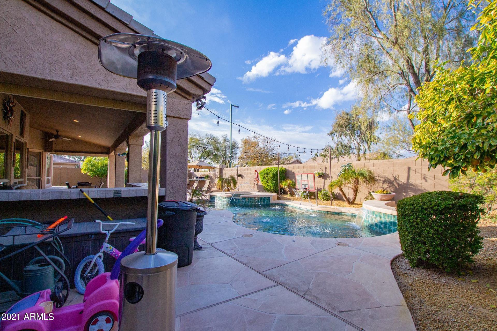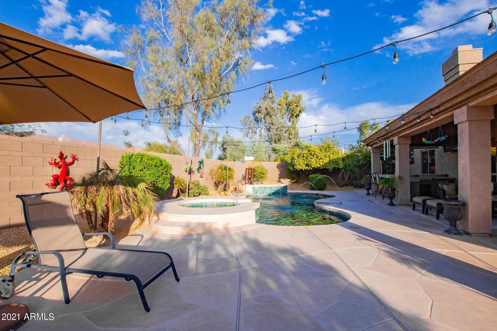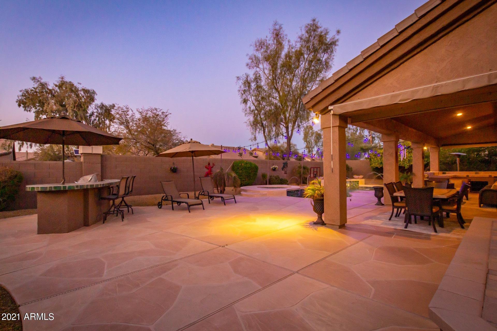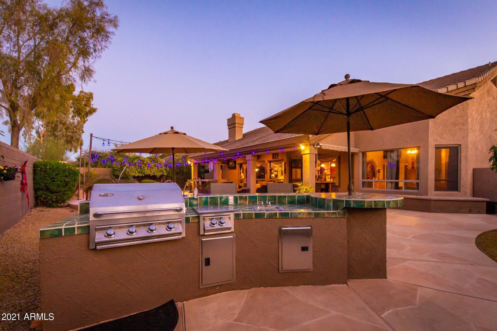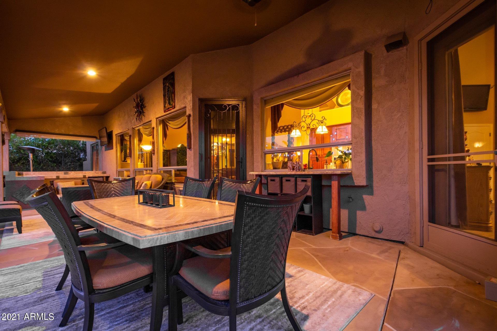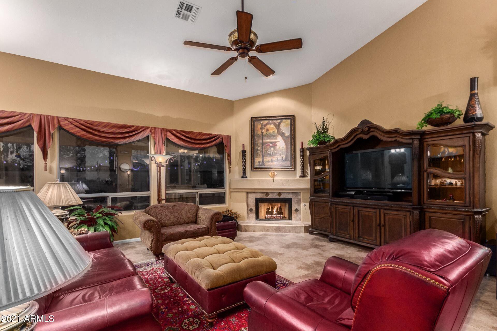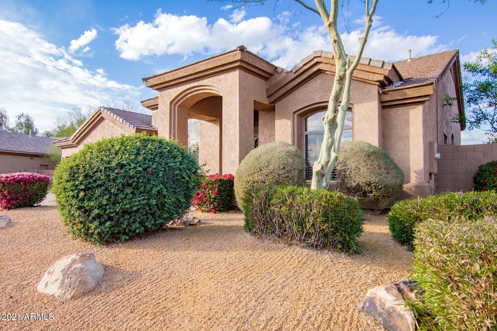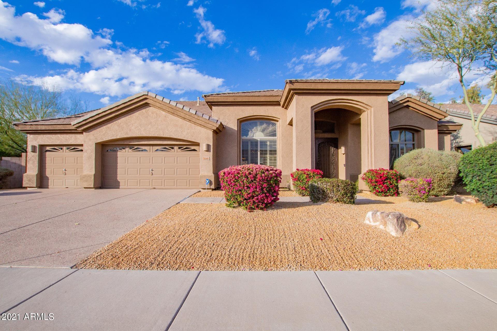6416 E Evans Drive, Scottsdale, AZ 85254
- $950,000
- 4
- BD
- 2.5
- BA
- 2,881
- SqFt
- Sold Price
- $950,000
- List Price
- $925,000
- Closing Date
- Apr 16, 2021
- Days on Market
- 13
- Status
- CLOSED
- MLS#
- 6195887
- City
- Scottsdale
- Bedrooms
- 4
- Bathrooms
- 2.5
- Living SQFT
- 2,881
- Lot Size
- 10,332
- Subdivision
- Kierland
- Year Built
- 1995
- Type
- Single Family - Detached
Property Description
KIERLAND'S MOST POPULAR FLOORPLAN!!! 4 BED, 2.5 BATH, split floor plan w/soaring ceilings on a N/S lot. Newer HVAC systems. NO homes behind / NO 2-story homes on either side. Entertainer's delight, large backyard w/extensive hardscape, heated pool/spa, separate BBQ & bar areas, outdoor shower & large, covered patio w/mist system. Updated & customized home w/a spacious floor plan. Chef's kitchen w/updated cherry cabinets w/42'' uppers, plenty of storage, SS appliance package w/gas Viking 6-burner cooktop, large island w/seating. Large master bath, custom enclosed shower, separate tub & large closet. Granite, travertine accents, updated flooring, designer plumbing, electrical fixtures and fans and window coverings throughout. 3 car garage w/cabinets & epoxy floor. Steps away.. from world class shopping, fine dining & the renowned Westin Kierland Resort & Spa complete w/a 27-hole championship golf course. FURNISHINGS AVAILABLE ON SEPARATE BILL OF SALE.
Additional Information
- Elementary School
- Sandpiper Elementary School
- High School
- Horizon High School
- Middle School
- Desert Shadows Middle School - Scottsdale
- School District
- Paradise Valley Unified District
- Acres
- 0.24
- Architecture
- Ranch
- Assoc Fee Includes
- Maintenance Grounds
- Hoa Fee
- $209
- Hoa Fee Frequency
- Semi-Annually
- Hoa
- Yes
- Hoa Name
- Kierland
- Builder Name
- UDC
- Community
- Kierland
- Community Features
- Tennis Court(s), Biking/Walking Path
- Construction
- Painted, Stucco, Frame - Wood
- Cooling
- Refrigeration, Programmable Thmstat, Ceiling Fan(s)
- Exterior Features
- Covered Patio(s), Misting System, Patio, Built-in Barbecue
- Fencing
- Block
- Fireplace
- 1 Fireplace, Family Room, Gas
- Flooring
- Carpet, Stone
- Garage Spaces
- 3
- Heating
- Natural Gas
- Living Area
- 2,881
- Lot Size
- 10,332
- Model
- Bel Aire
- New Financing
- Cash, Conventional
- Other Rooms
- Family Room
- Parking Features
- Attch'd Gar Cabinets, Dir Entry frm Garage, Electric Door Opener
- Property Description
- North/South Exposure
- Roofing
- Tile
- Sewer
- Sewer in & Cnctd, Public Sewer
- Pool
- Yes
- Spa
- Heated, Private
- Stories
- 1
- Style
- Detached
- Subdivision
- Kierland
- Taxes
- $5,551
- Tax Year
- 2020
- Water
- City Water
Mortgage Calculator
Listing courtesy of Realty ONE Group. Selling Office: eXp Realty.
All information should be verified by the recipient and none is guaranteed as accurate by ARMLS. Copyright 2024 Arizona Regional Multiple Listing Service, Inc. All rights reserved.



