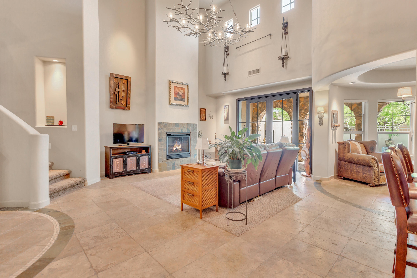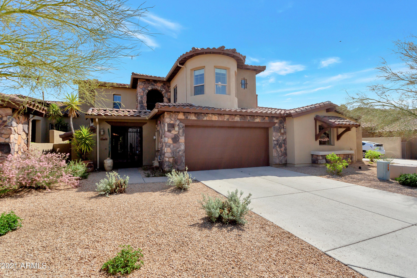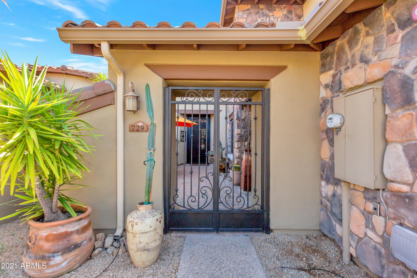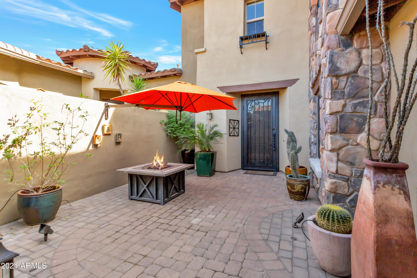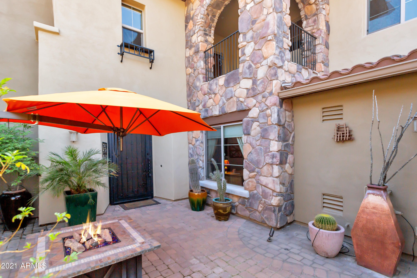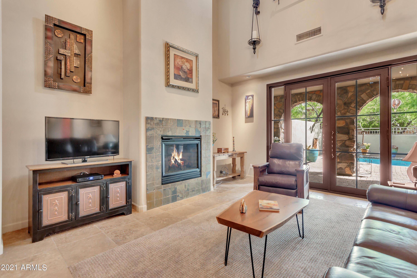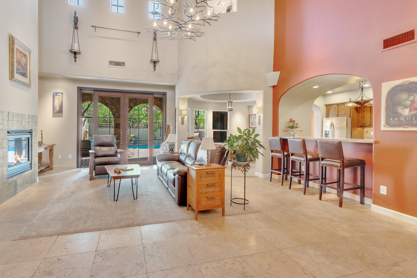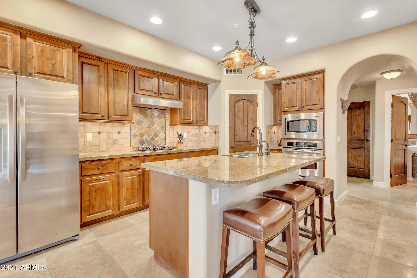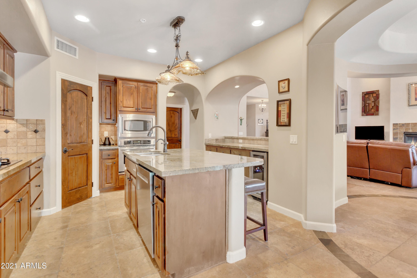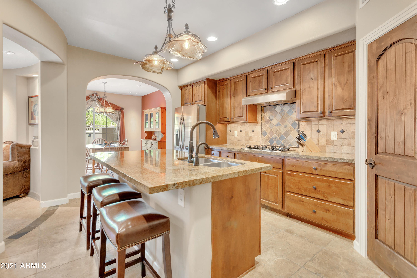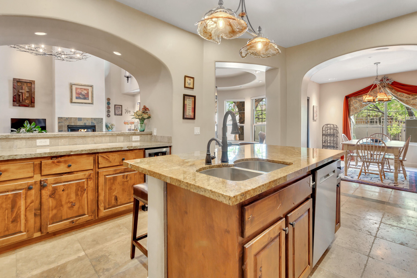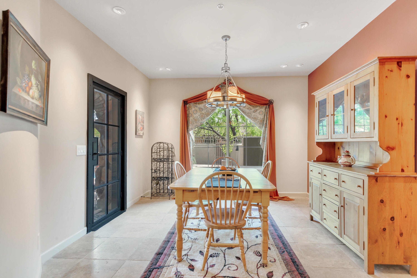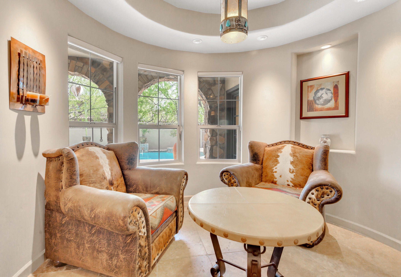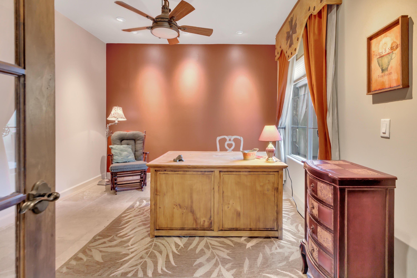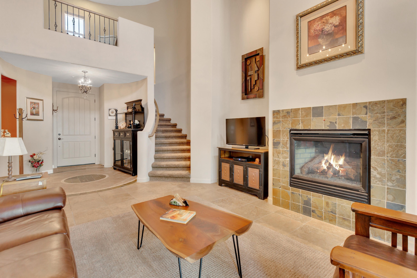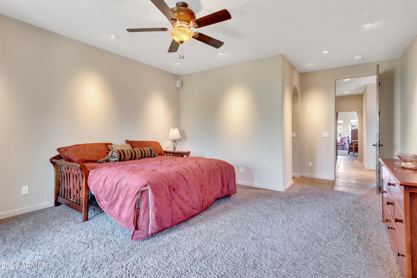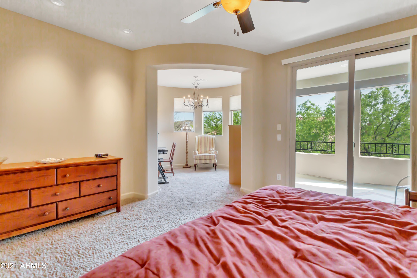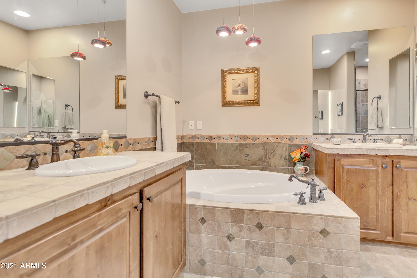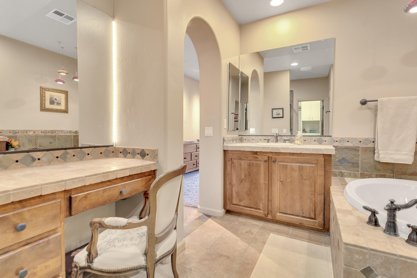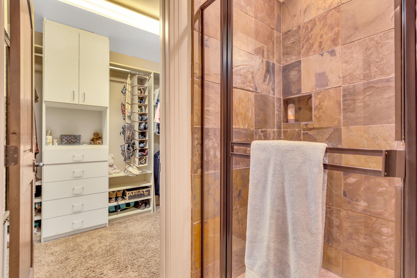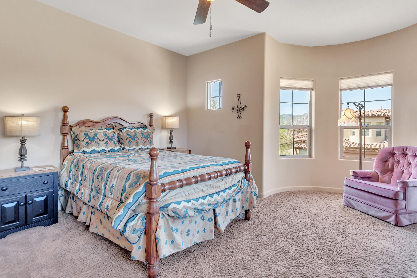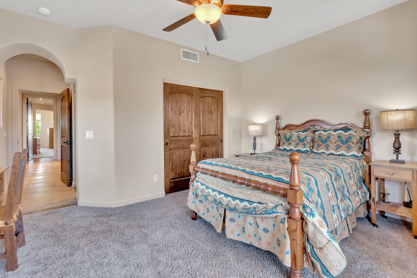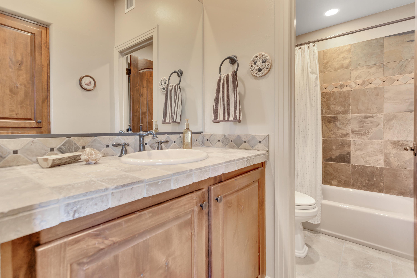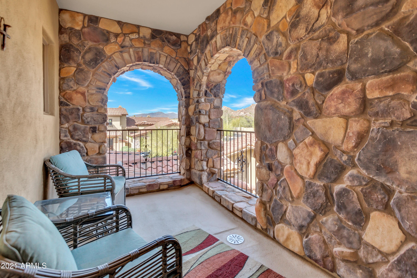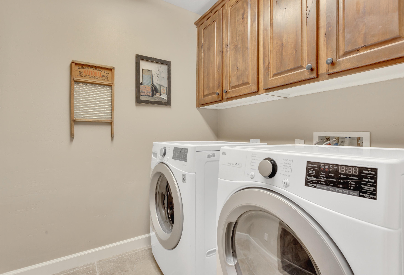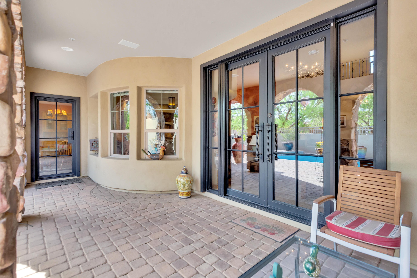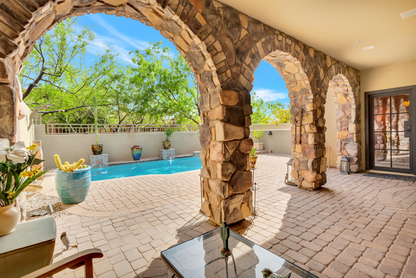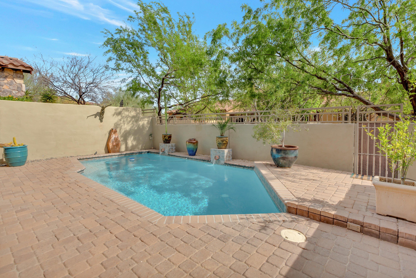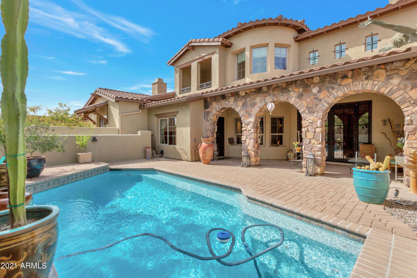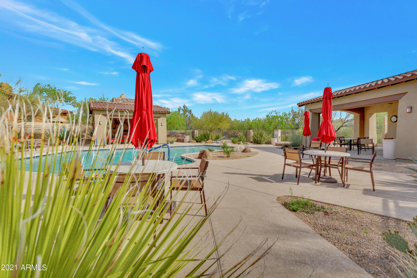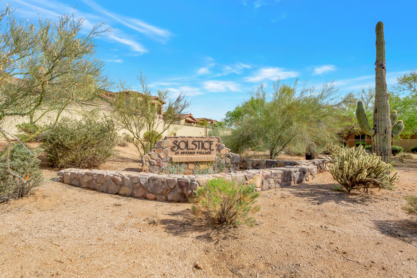7293 E Eclipse Drive, Scottsdale, AZ 85266
- $680,000
- 3
- BD
- 2.5
- BA
- 2,661
- SqFt
- Sold Price
- $680,000
- List Price
- $668,000
- Closing Date
- May 27, 2021
- Days on Market
- 55
- Status
- CLOSED
- MLS#
- 6217790
- City
- Scottsdale
- Bedrooms
- 3
- Bathrooms
- 2.5
- Living SQFT
- 2,661
- Lot Size
- 4,560
- Subdivision
- Solstice At Sevano
- Year Built
- 2006
- Type
- Townhouse
Property Description
This beautiful 3 bedroom, 2.5 bath upgraded townhome is located in the exclusive gated community, Solstice at Sevano. The charming courtyard welcomes you as you enter the home through the grand custom iron door, opening to the soaring ceilings of the family room. The open kitchen offers granite counter-tops, stainless steel appliances, gas cooktop, built-in wine fridge and a walk-in pantry, with a spacious adjacent dining room and access to the backyard. The large custom, iron double doors in the family room extend the inside living space out to an intimate covered patio to relax or, cool off and unwind in the privacy of your pool on warm evenings. The patio boasts a commercial grade misting system with paver decking throughout the patio and pool area. There is a bedroom on the first floor currently being used as an office with glass french doors. The circular staircase gracefully leads you to a small loft area, perfect for reading, or take your book to the private outside terrace with mountain views It is the perfect place to relax and enjoy the tranquility of this exquisite setting. The luxurious master suite offers a sitting room with a window open to the family room below, a private outside terrace, sizable walk-in closet, inviting tub, all-tile shower and double sinks. The 2nd floor is complete with a well appointed 2nd bedroom en-suite bath that could be a 2nd master or guest suite. Solid wood interior doors throughout, oil rubbed bronze hardware, unique lighting fixtures and exterior iron doors add to the unique beauty of this meticulously maintained home which also includes a 3 car tandem garage. Community amenities include heated pool, spa, ramada area with fireplace and built-in BBQ. Conveniently located near The Summit at Scottsdale for shopping, restaurants and more. Or visit Cave Creek's unique restaurants and shops only minutes away. This beautiful property is the perfect "lock and leave" or "primary residence" to come home to. Call today for an appt.
Additional Information
- Elementary School
- Lone Mountain Elementary School
- High School
- Cactus Shadows High School
- Middle School
- Sonoran Trails Middle School
- School District
- Cave Creek Unified District
- Acres
- 0.10
- Architecture
- Santa Barbara/Tuscan
- Assoc Fee Includes
- Maintenance Grounds, Street Maint, Front Yard Maint
- Hoa Fee
- $196
- Hoa Fee Frequency
- Monthly
- Hoa
- Yes
- Hoa Name
- Solstice at Sevano
- Builder Name
- Cachet Homes
- Community Features
- Gated Community, Community Spa Htd, Community Pool Htd
- Construction
- Painted, Stucco, Stone, Frame - Wood
- Cooling
- Refrigeration, Programmable Thmstat, Ceiling Fan(s)
- Exterior Features
- Balcony, Covered Patio(s), Misting System, Patio, Private Street(s), Private Yard
- Fencing
- Block, Wrought Iron
- Fireplace
- 1 Fireplace, Living Room, Gas
- Flooring
- Carpet, Stone
- Garage Spaces
- 3
- Accessibility Features
- Accessible Hallway(s)
- Heating
- Natural Gas
- Living Area
- 2,661
- Lot Size
- 4,560
- New Financing
- Cash, Conventional, VA Loan
- Other Rooms
- Great Room
- Parking Features
- Dir Entry frm Garage, Electric Door Opener, Tandem
- Property Description
- North/South Exposure, Cul-De-Sac Lot, Mountain View(s)
- Roofing
- Tile
- Sewer
- Public Sewer
- Pool
- Yes
- Spa
- None
- Stories
- 2
- Style
- Attached
- Subdivision
- Solstice At Sevano
- Taxes
- $2,866
- Tax Year
- 2020
- Water
- City Water
Mortgage Calculator
Listing courtesy of Coldwell Banker Realty. Selling Office: Realty ONE Group.
All information should be verified by the recipient and none is guaranteed as accurate by ARMLS. Copyright 2024 Arizona Regional Multiple Listing Service, Inc. All rights reserved.
