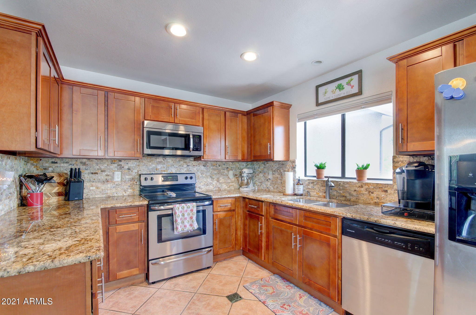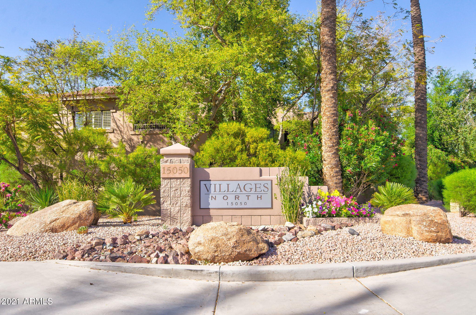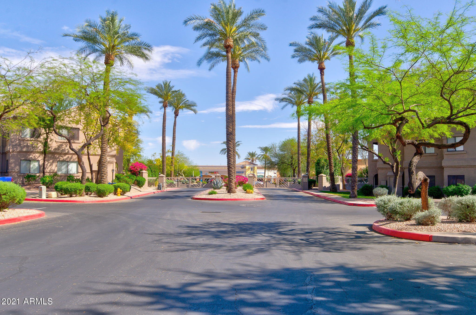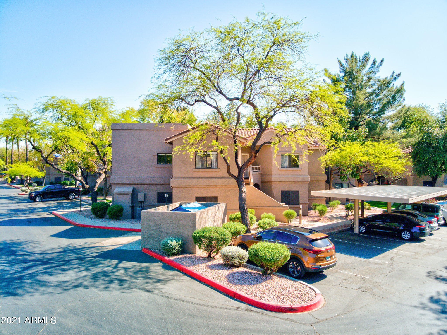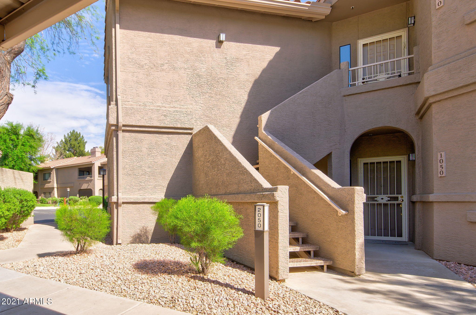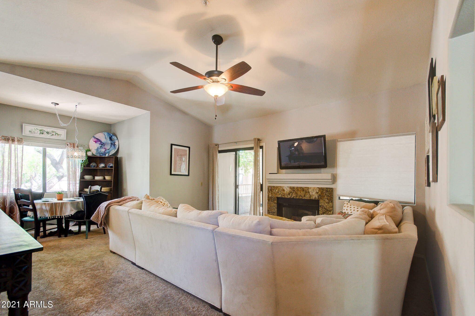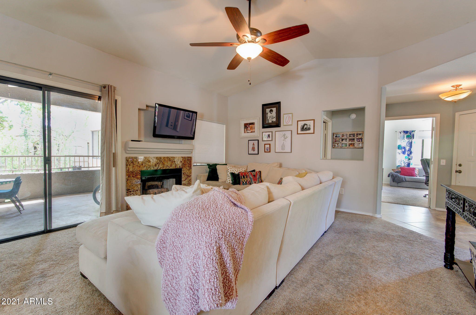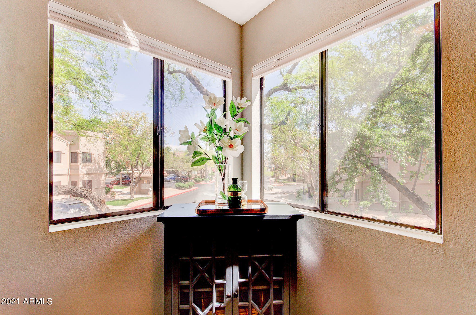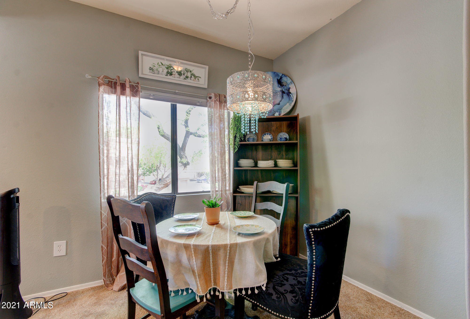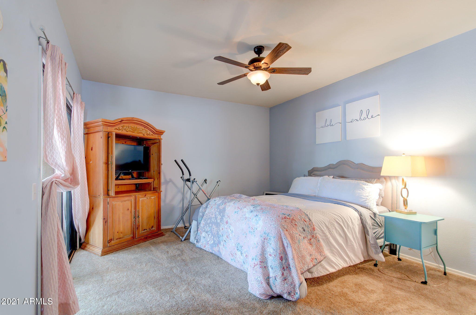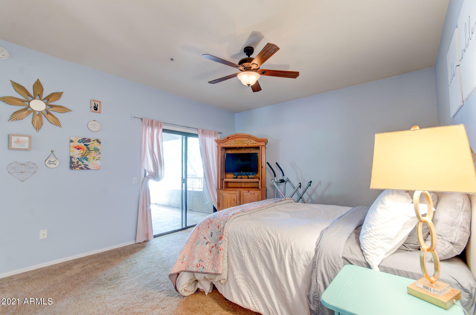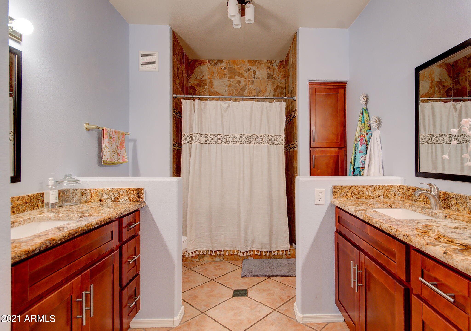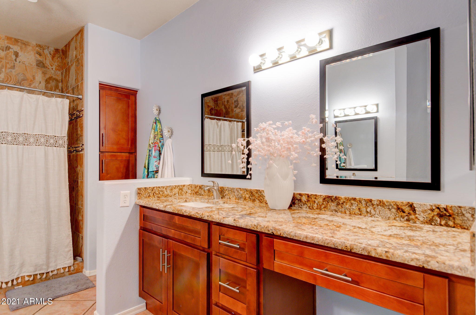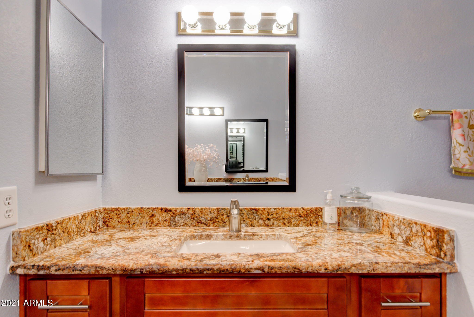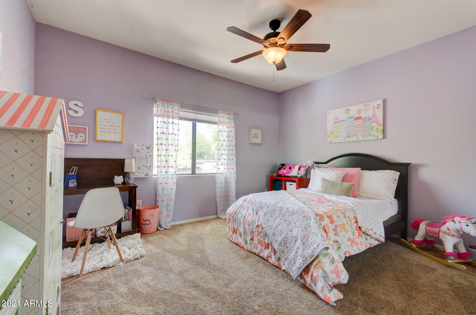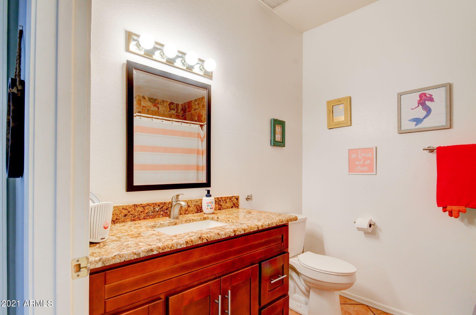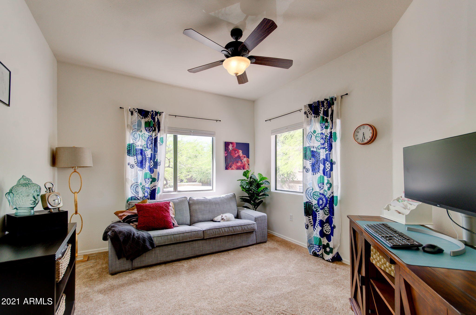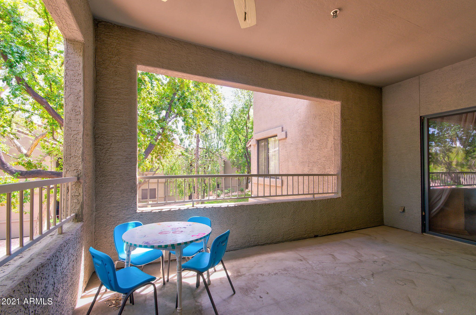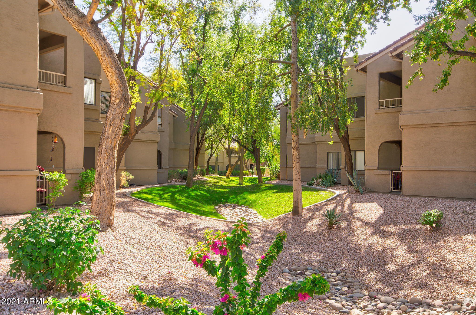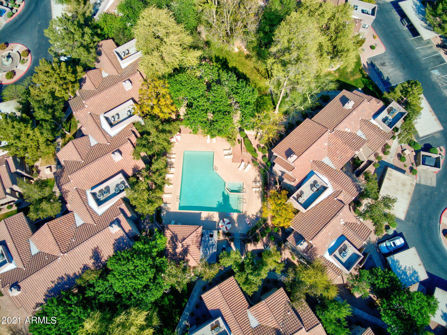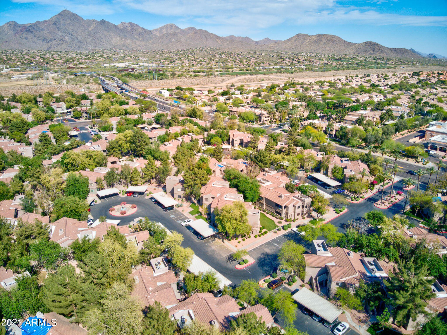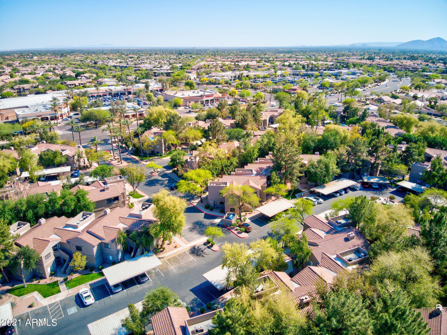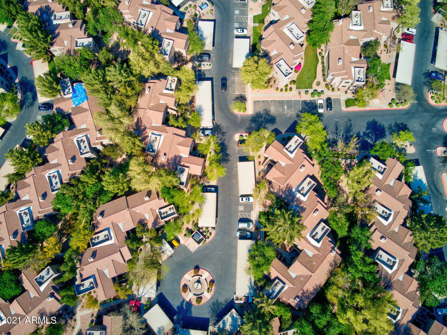15050 N Thompson Peak Parkway Unit 2050, Scottsdale, AZ 85260
- $371,000
- 2
- BD
- 2
- BA
- 1,500
- SqFt
- Sold Price
- $371,000
- List Price
- $365,000
- Closing Date
- May 11, 2021
- Days on Market
- 18
- Status
- CLOSED
- MLS#
- 6218433
- City
- Scottsdale
- Bedrooms
- 2
- Bathrooms
- 2
- Living SQFT
- 1,500
- Lot Size
- 1,696
- Subdivision
- Villages North Condominiums
- Year Built
- 1996
- Type
- Apartment Style/Flat
Property Description
Are you looking for a home in North Scottsdale that has great amenities, is low maintenance, and is close to your favorite restaurants and shopping spots? Well this is it! This 1500 sq ft home is an end unit, on the second floor, providing you lots of windows and large vaulted ceilings. The main living room features a beautiful fireplace, dining area and access to the large covered patio. The kitchen has beautiful upgraded cabinets, granite countertops, stainless steel appliances and tile backsplash. The master suite also has access to the back covered patio. Plus a large on-suite featuring a walk-in closet, two vanities and shower! The large second bedroom serves as a great guest or children's room. Aside from the two bedrooms, the den is perfect for an office, playroom or family room. You will find this home is located in a beautiful community with walking paths to the local park or restaurants and retail. There are tennis courts, multiple swimming pools and spas located around the property for you to enjoy as well. Stop by the open houses this weekend for this one won't last long!
Additional Information
- Elementary School
- Desert Canyon Elementary
- High School
- Desert Mountain High School
- Middle School
- Desert Canyon Middle School
- School District
- Scottsdale Unified District
- Acres
- 0.04
- Architecture
- Santa Barbara/Tuscan
- Assoc Fee Includes
- Roof Repair, Sewer, Maintenance Grounds, Street Maint, Front Yard Maint, Trash, Roof Replacement, Maintenance Exterior
- Hoa Fee
- $285
- Hoa Fee Frequency
- Monthly
- Hoa
- Yes
- Hoa Name
- Tri City Prop Mgmt
- Builder Name
- Unknown
- Community
- Villages North Condominiums
- Community Features
- Gated Community, Community Spa Htd, Community Spa, Community Pool Htd, Community Pool, Tennis Court(s), Biking/Walking Path
- Construction
- Painted, Stucco, Frame - Wood
- Cooling
- Refrigeration, Ceiling Fan(s)
- Electric
- 220 Volts in Kitchen
- Exterior Features
- Covered Patio(s), Patio
- Fencing
- None
- Fireplace
- 1 Fireplace, Living Room
- Flooring
- Carpet, Tile
- Heating
- Electric
- Living Area
- 1,500
- Lot Size
- 1,696
- New Financing
- Cash, Conventional, FHA, VA Loan
- Parking Features
- Assigned, Common
- Roofing
- Tile
- Sewer
- Public Sewer
- Spa
- None
- Stories
- 2
- Style
- Attached
- Subdivision
- Villages North Condominiums
- Taxes
- $1,321
- Tax Year
- 2020
- Water
- City Water
Mortgage Calculator
Listing courtesy of A.Z. & Associates. Selling Office: Realty ONE Group.
All information should be verified by the recipient and none is guaranteed as accurate by ARMLS. Copyright 2024 Arizona Regional Multiple Listing Service, Inc. All rights reserved.
