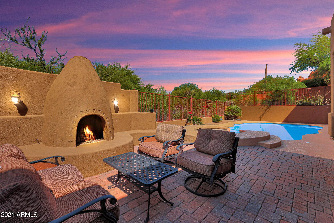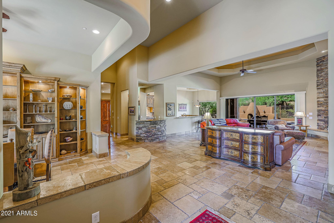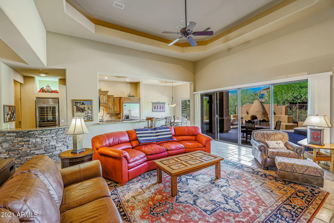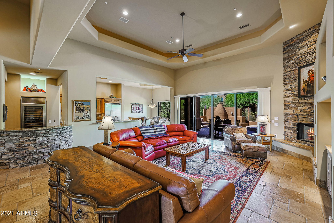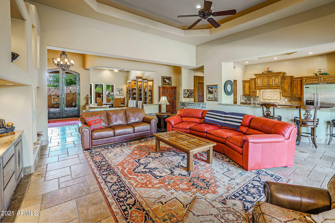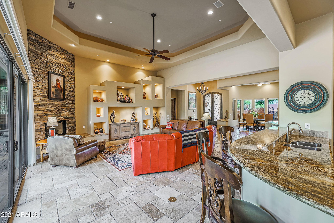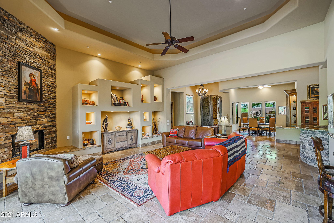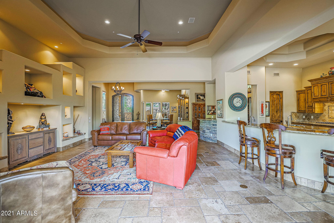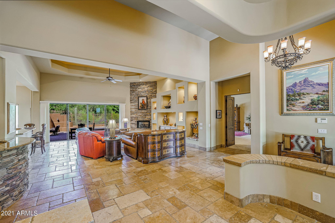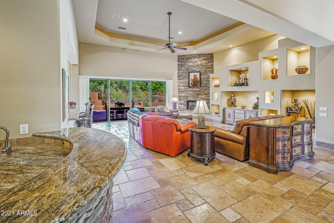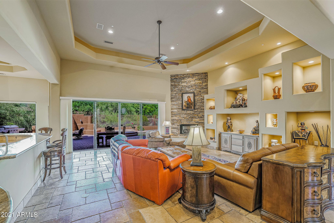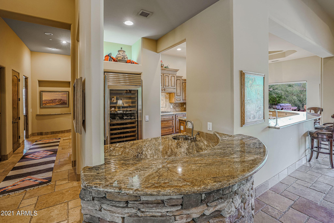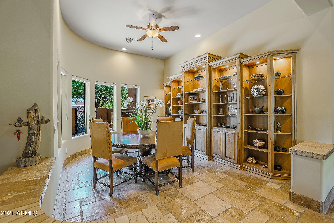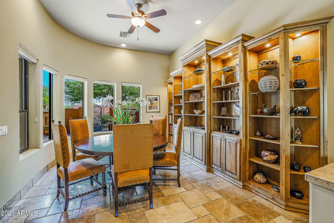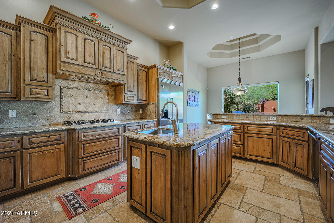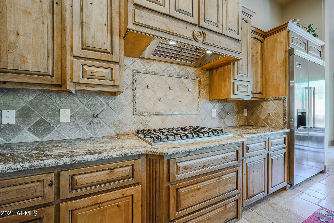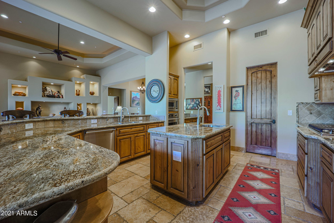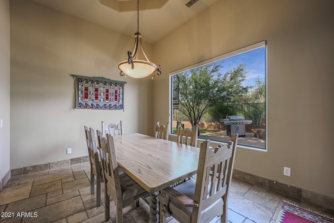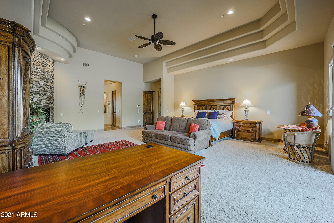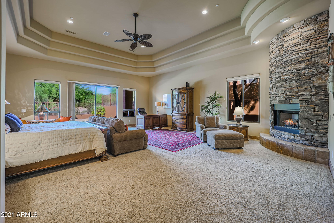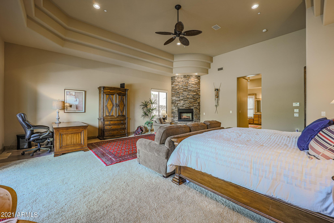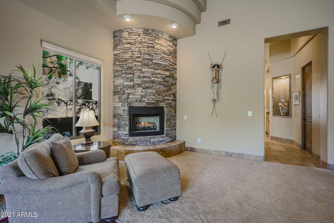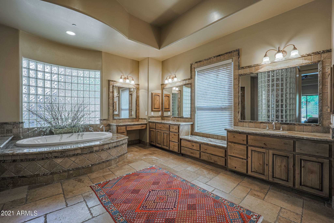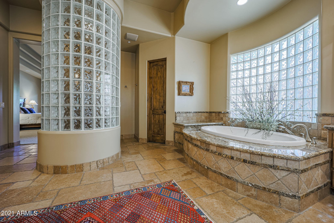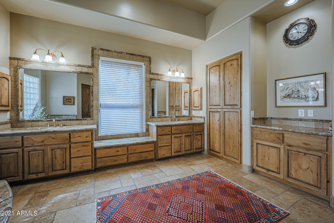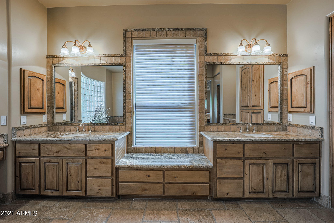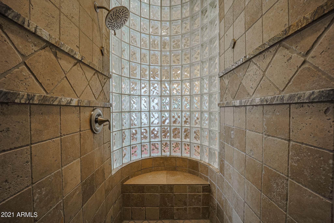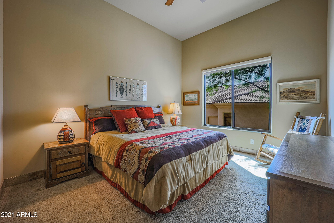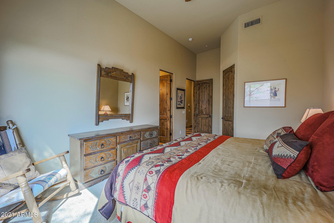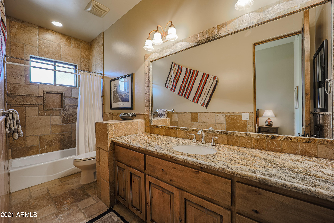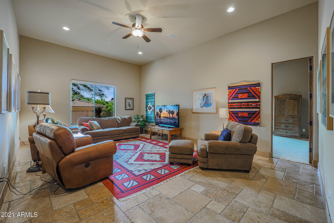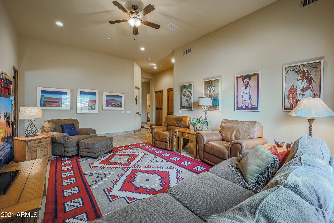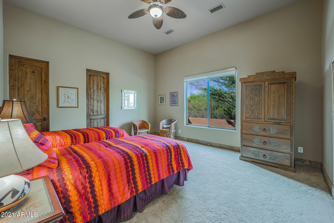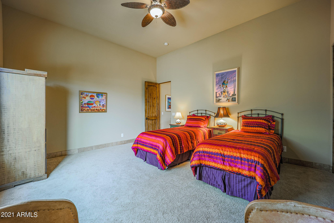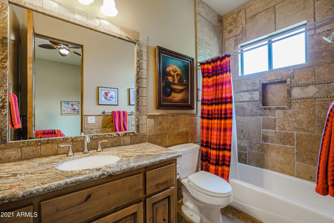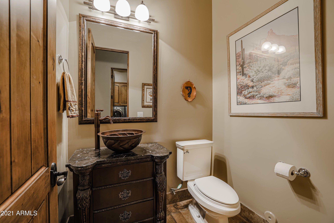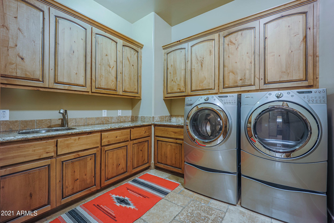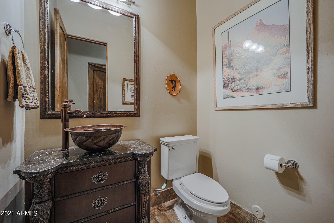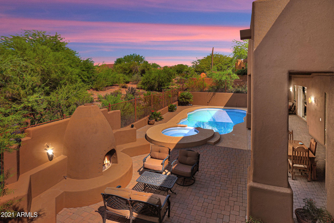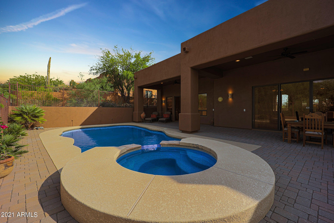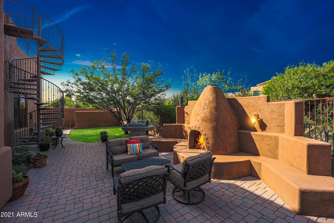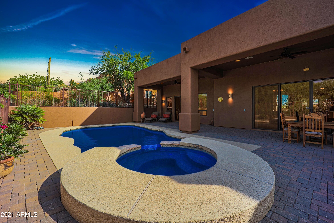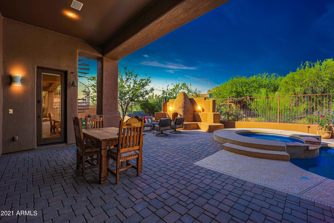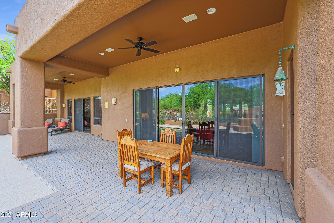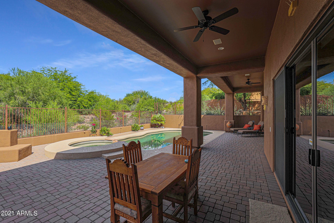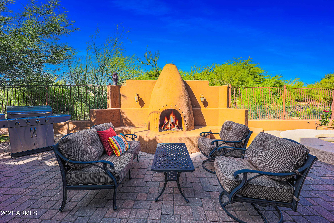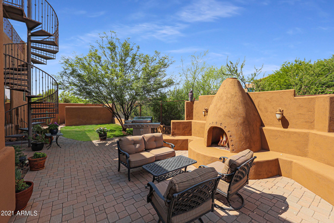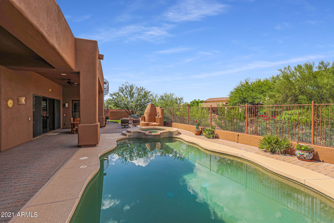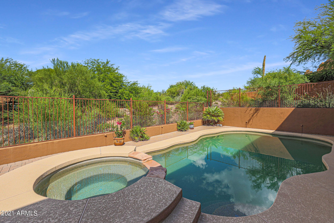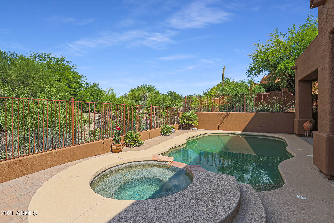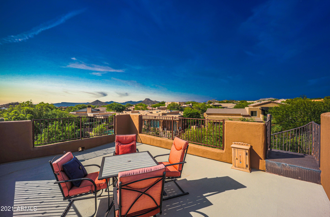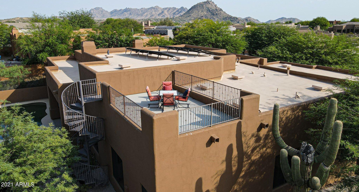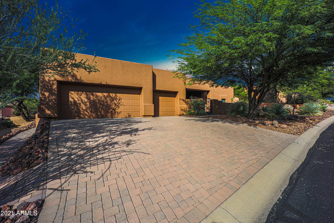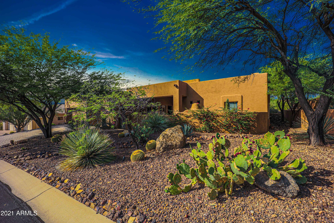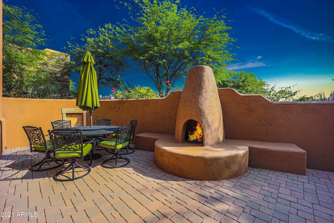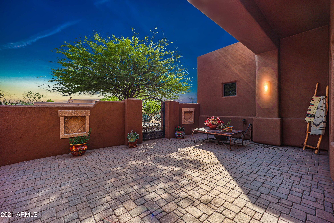10914 E Quarry Trail, Scottsdale, AZ 85262
- $1,500,000
- 3
- BD
- 3.5
- BA
- 4,109
- SqFt
- Sold Price
- $1,500,000
- List Price
- $1,500,000
- Closing Date
- Nov 10, 2021
- Days on Market
- 90
- Status
- CLOSED
- MLS#
- 6267875
- City
- Scottsdale
- Bedrooms
- 3
- Bathrooms
- 3.5
- Living SQFT
- 4,109
- Lot Size
- 12,507
- Subdivision
- Candlewood Estates At Troon North
- Year Built
- 2007
- Type
- Single Family - Detached
Property Description
Featuring two new 2021 HVAC units, a new 2021 water heater, and, scheduled for Nov. 2021, a complete roof recoat and balcony deck refinish making this home move-in ready. Charming and well-maintained Southwest inspired home in the guard-gated community of Candlewood Estates showcases beautiful finishes. The paver entry courtyard with fireplace ushers you inside the great room floor plan complete with three ensuite bedrooms, a formal dining, and bonus flex space. The well-appointed chef's kitchen features all stainless steel Viking Professional appliances including 6-burner gas cooktop, prep sink, wall oven, built-in microwave, R/O system, walk-in pantry, center island, granite counters, custom cabinetry, and a wrap-around peninsula for additional counter space and bar-top seating. The North-facing backyard overlooks the common area with view fencing and is perfect for entertaining, with a salt water pool, heated spa, grass area, centerpiece Kiva fireplace, covered patio, paver finishes, and a spiral staircase leading to the view deck with 360-degree views including Pinnacle Peak and Granite Mountain. A large master suite offers a sitting area, fireplace, and a large bathroom with dual vanities, jetted tub, and walk-in closet with built-ins. Other features include: 3-car garage with epoxy floors and built-in cabinets; laundry room; owned 4580 kw solar system; wet bar with sink and Subzero wine fridge; Iron and glass front door; tumbled travertine floors; alder doors throughout; security and surround sound systems water softener and recirculation pump; formal dining room with built-in display cabinetry.
Additional Information
- Elementary School
- Desert Willow Elementary School - Cave Creek
- High School
- Cactus Shadows High School
- Middle School
- Sonoran Trails Middle School
- School District
- Cave Creek Unified District
- Acres
- 0.29
- Architecture
- Contemporary, Ranch, Santa Barbara/Tuscan, Territorial/Santa Fe
- Assoc Fee Includes
- Maintenance Grounds, Street Maint
- Hoa Fee
- $300
- Hoa Fee Frequency
- Annually
- Hoa
- Yes
- Hoa Name
- Troon North
- Builder Name
- Custom
- Community
- Candlewood Estate Troon North
- Community Features
- Gated Community, Guarded Entry, Golf, Tennis Court(s)
- Construction
- Painted, Stucco, Frame - Wood
- Cooling
- Refrigeration, Ceiling Fan(s)
- Exterior Features
- Balcony, Covered Patio(s), Patio, Private Street(s), Private Yard
- Fencing
- Block, Wrought Iron
- Fireplace
- 3+ Fireplace, Exterior Fireplace, Family Room, Living Room, Master Bedroom, Gas
- Flooring
- Carpet, Stone
- Garage Spaces
- 3
- Heating
- Natural Gas
- Living Area
- 4,109
- Lot Size
- 12,507
- New Financing
- Cash, Conventional
- Other Rooms
- Great Room, Bonus/Game Room
- Parking Features
- Attch'd Gar Cabinets, Dir Entry frm Garage, Electric Door Opener
- Property Description
- North/South Exposure, Mountain View(s), City Light View(s)
- Roofing
- Built-Up, Foam
- Sewer
- Public Sewer
- Pool
- Yes
- Spa
- Heated, Private
- Stories
- 1
- Style
- Detached
- Subdivision
- Candlewood Estates At Troon North
- Taxes
- $6,027
- Tax Year
- 2020
- Water
- City Water
Mortgage Calculator
Listing courtesy of Russ Lyon Sotheby's International Realty. Selling Office: Keller Williams Realty East Valley.
All information should be verified by the recipient and none is guaranteed as accurate by ARMLS. Copyright 2024 Arizona Regional Multiple Listing Service, Inc. All rights reserved.
