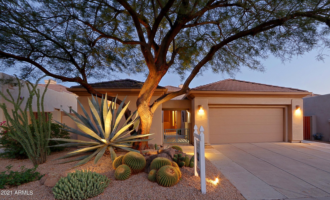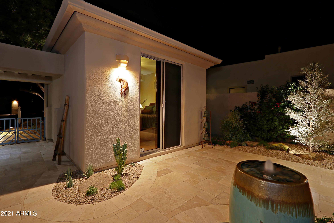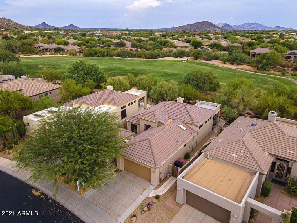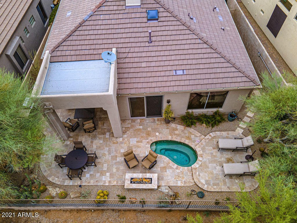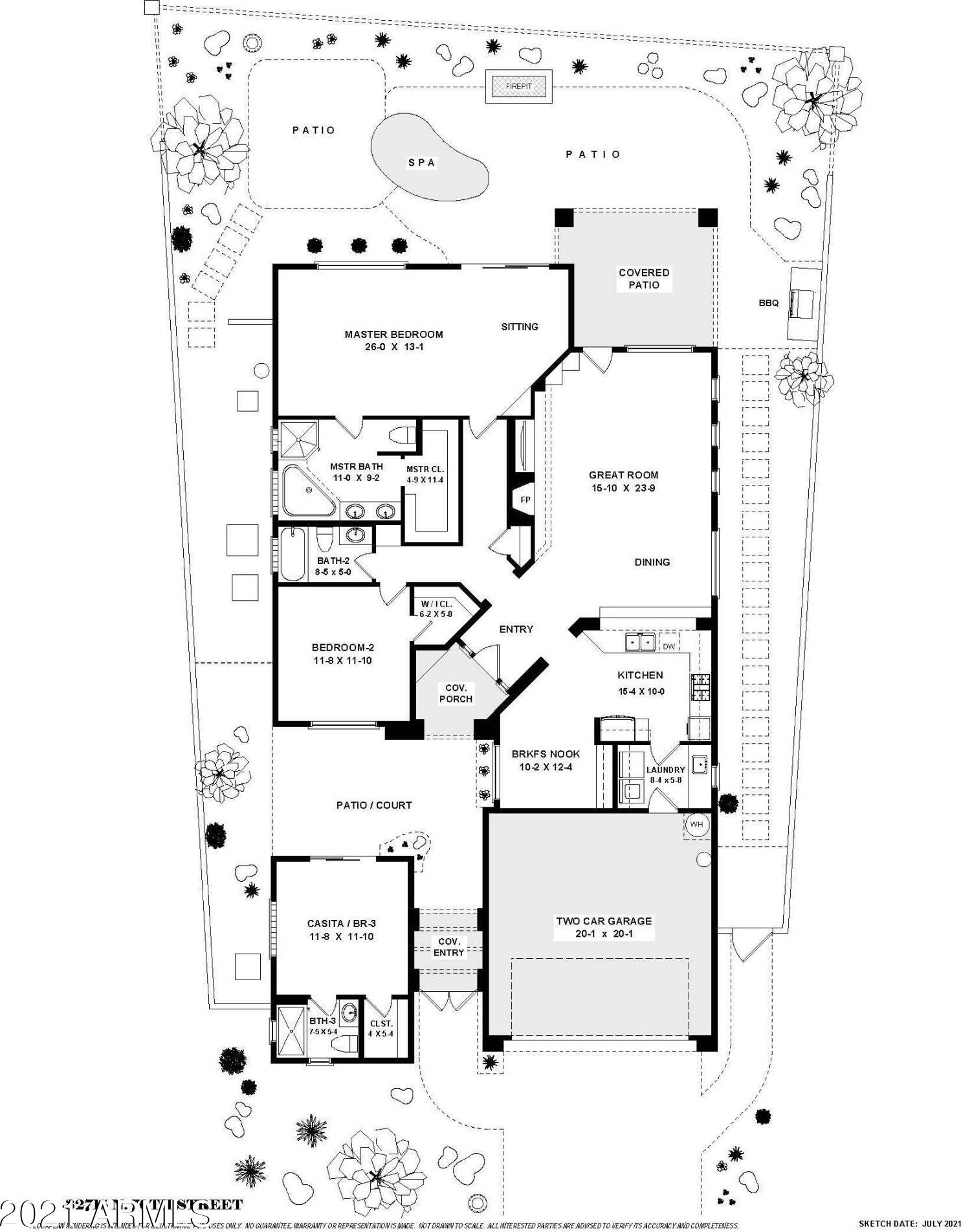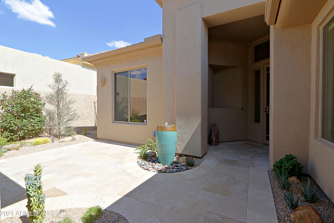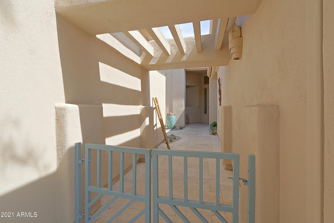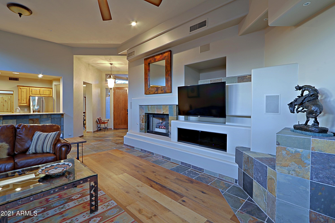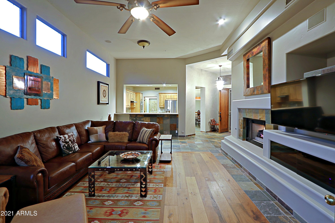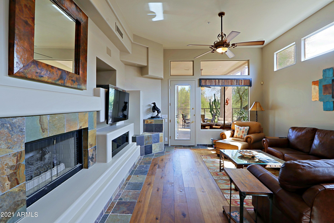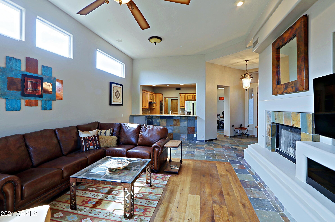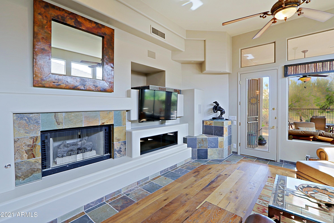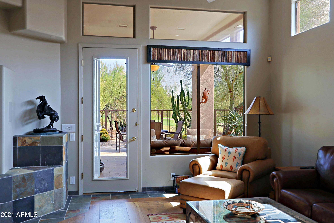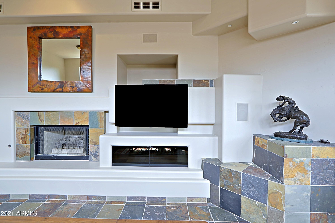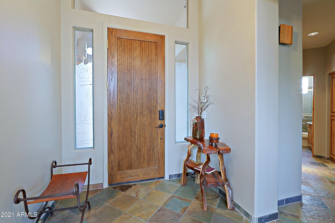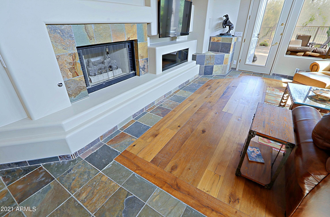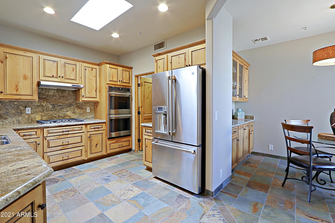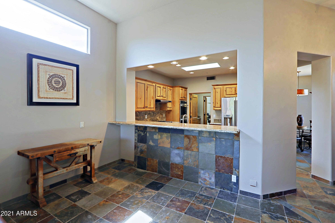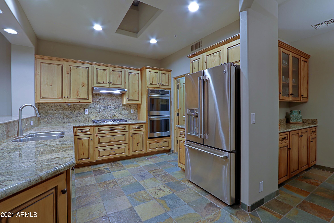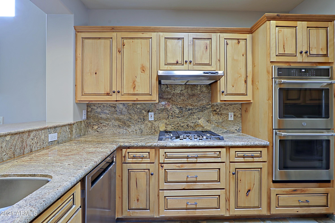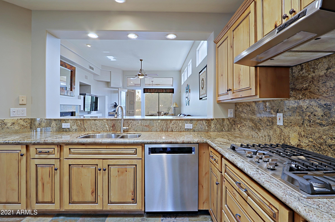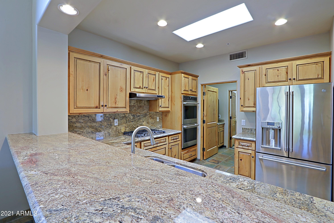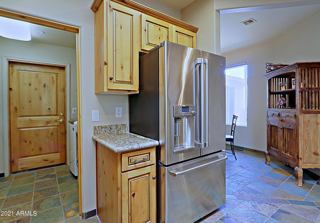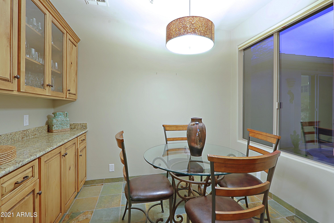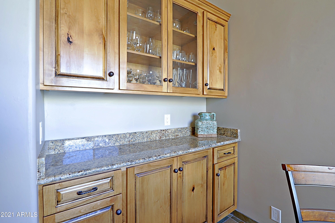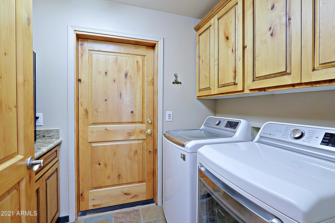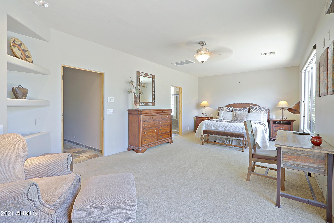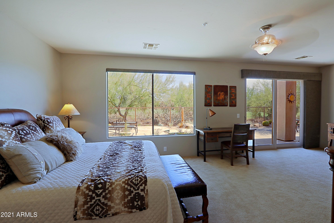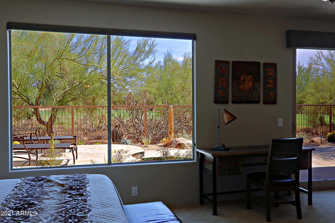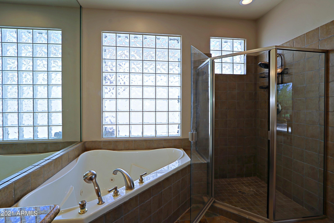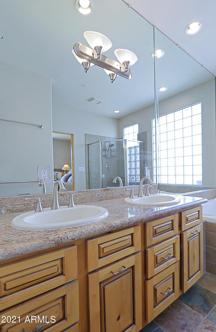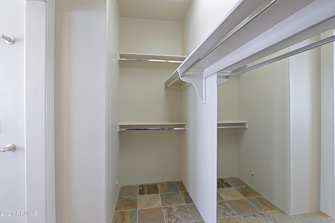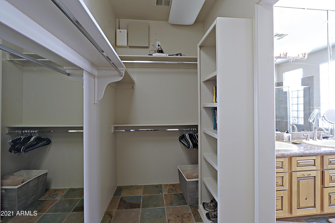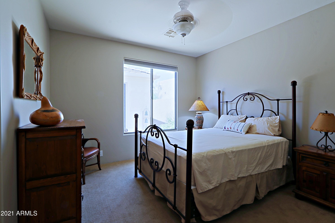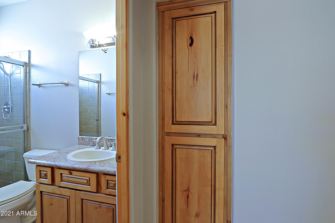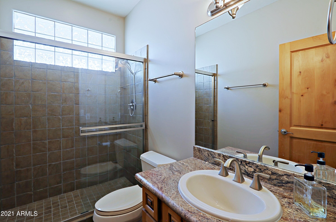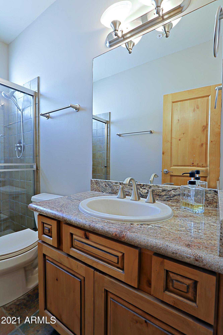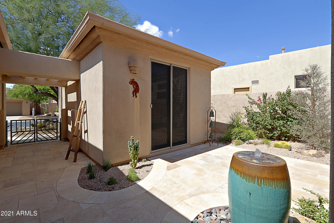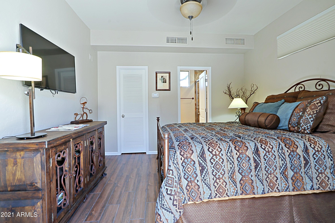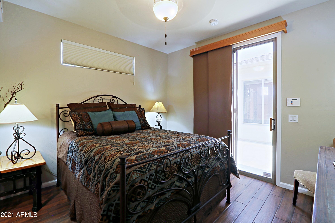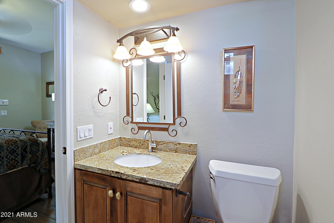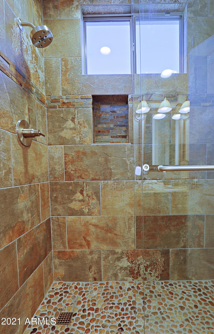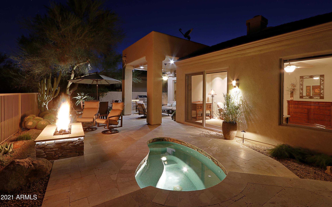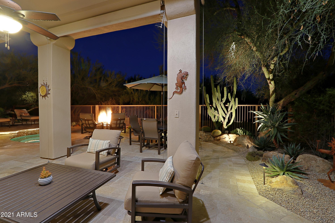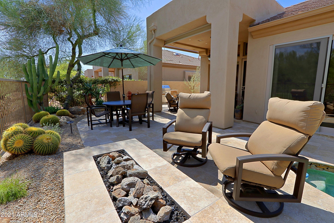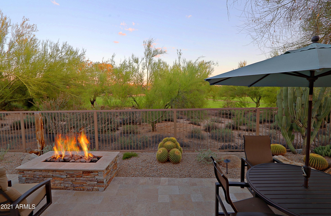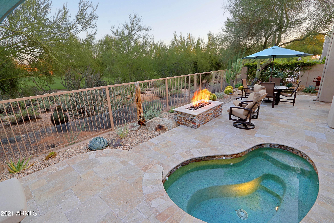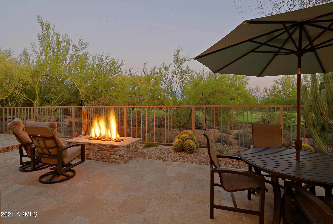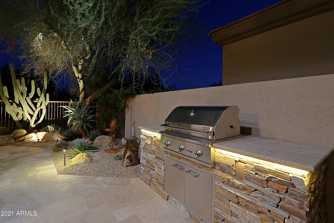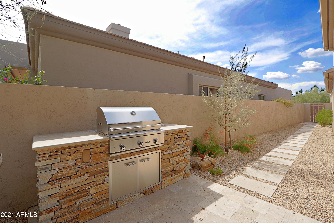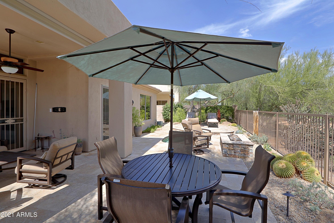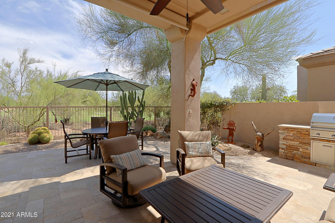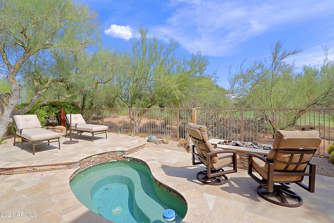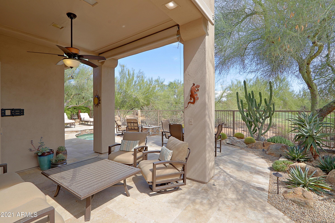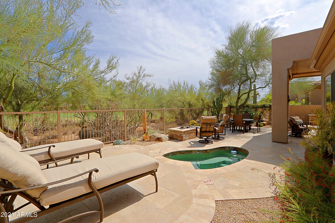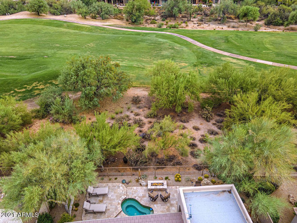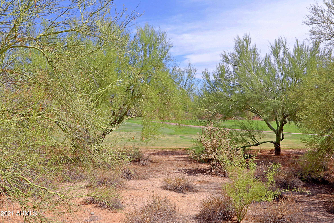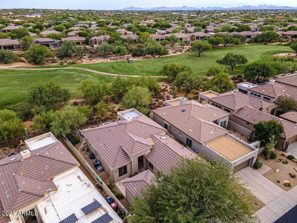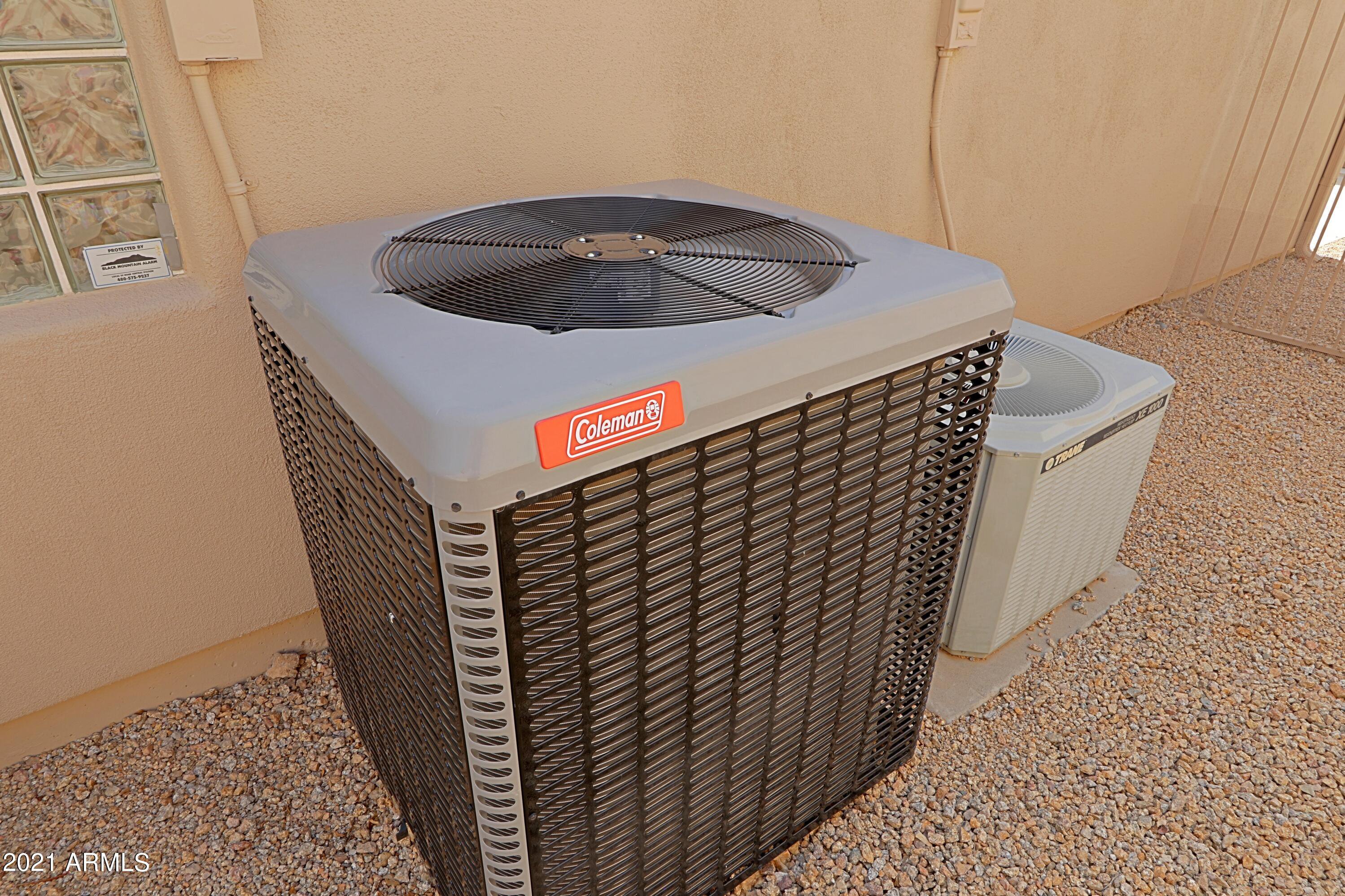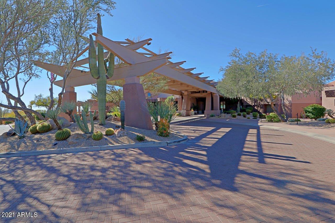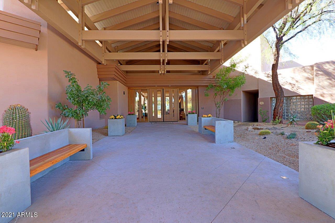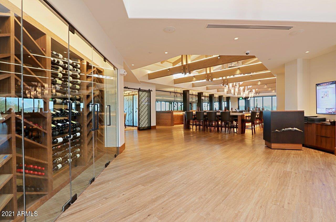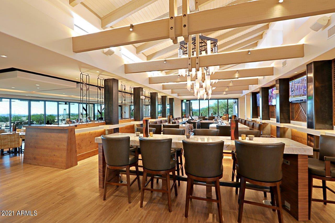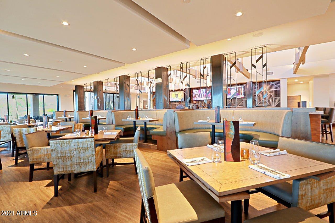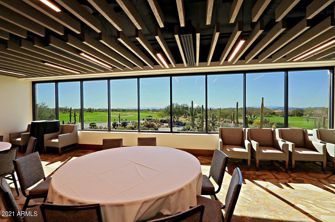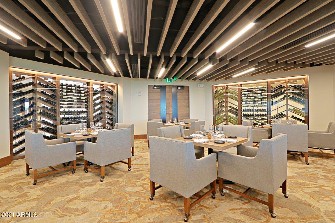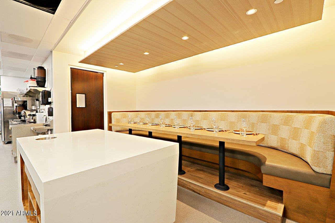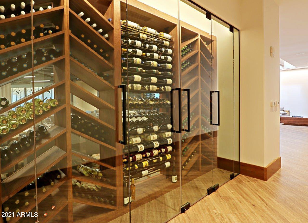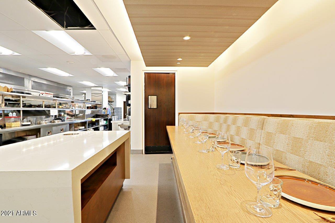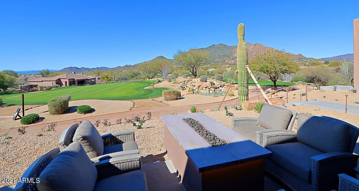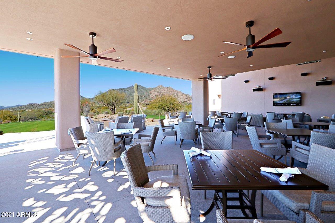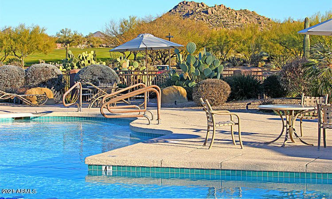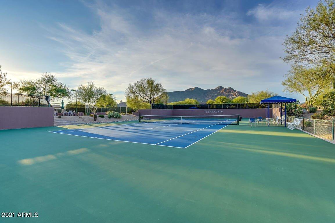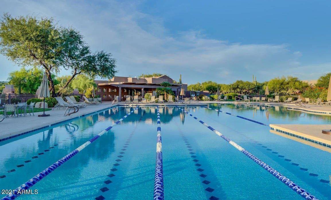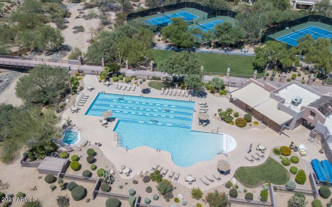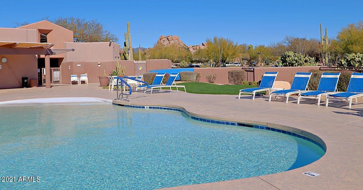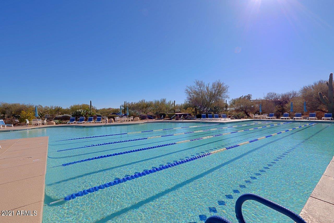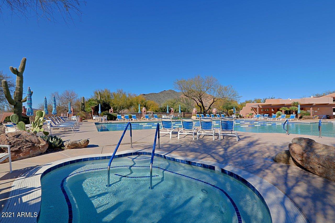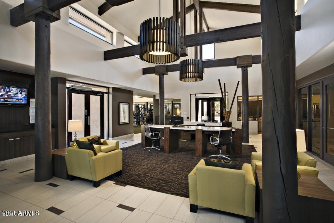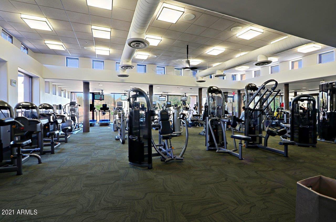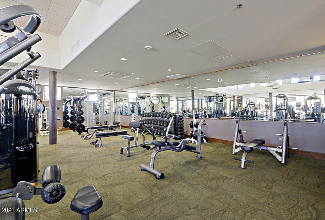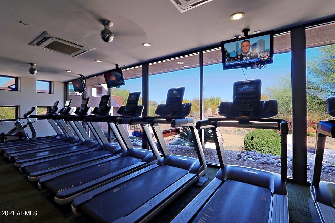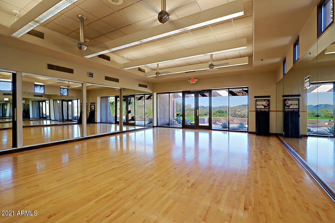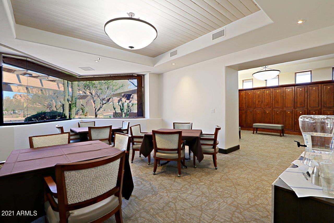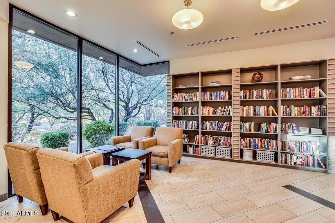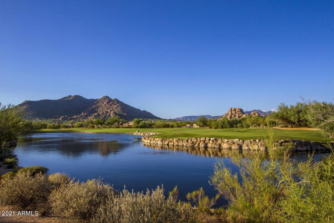32715 N 70th Street, Scottsdale, AZ 85266
- $859,000
- 3
- BD
- 3
- BA
- 1,926
- SqFt
- Sold Price
- $859,000
- List Price
- $859,000
- Closing Date
- Sep 14, 2021
- Days on Market
- 40
- Status
- CLOSED
- MLS#
- 6268440
- City
- Scottsdale
- Bedrooms
- 3
- Bathrooms
- 3
- Living SQFT
- 1,926
- Lot Size
- 6,138
- Subdivision
- Terravita
- Year Built
- 1994
- Type
- Single Family - Detached
Property Description
Terravita Golf Lot- 3 bedrooms 3 bathrooms with the casita, two car garage. Popular Vallis model on the 14th Fairway!!! NAOS buffering between home and fairway – no cart path here. Beautifully maintained home with many upgrades. Great room with entertainment center and fireplace and door/windows to outside – light and bright! Great room has pass through granite counter to kitchen. Knotty Alder cabinets and doors throughout this home! Gas cook top with SS vent; double SS ovens; SS refrigerator and dishwasher. Eat-in kitchen with built-in cabinetry – upper glass front cabinet. Wonderful expanded master bedroom with sitting area and built-in niche. Click the more for additional information. Floor plan is also attached in the Document Tab. Sliding doors to outdoor entertainment area. Primary bath has double sinks, soaking tub, walk-in shower, linen closet in hallway and oversized walk-in closet. Second bedroom has carpeting, walk-in closet and bath with walk-in tiled shower. Casita has separate entrance. Wood/Tile flooring. Bath with granite counter, walk-in tiled shower. Laundry is off kitchen with entrance to garage. Knotty Alder cabinetry and granite counter. Backyard entertainment at its best! Elevated patio deck and open fireplace. Pebble Tec hot tub. Generous side yard with outdoor kitchen. Sun screen for covered patio area. Travertine Versi pattern tile in front and rear yards. Newer AC. A truly lovely home ready to move-in and provide the sought-after Terravita Lifestyle! 1. Radiant barrier coating to inside attic sheeting and additional 5 in. of blown in insulation. Radiant barrier will reflect heat in summer and hold heat in winter. 2. Attic fan added in garage to draw cool air and push it into the attic to displace heated air. Reduces cooling costs. 4. New Travertine pavers front and rear of home. 5. Rhino Shield coating to exterior walls. 6. Complete stucco update and repair. All cracks were ground down and filled with two layers of stucco and mesh to prevent return of any cracks. 7. Duct-work sealed by Arizona Aero Seal to prevent leakage and make cooling and heating more efficient and reduce dust. $2,000 8. Solid copper and brass low voltage outdoor landscape lighting added. 9. Available saguaro rib shutters for west facing windows of great room 10. Newer Spool Heater Overall Home Features Great Room " Custom Designed Entertainment Wall " Professional Interior Designed Selected Paint Throughout " Golf Lot of the 14th Fairway & Nice NAOS Desert Views " Dining In Great Room " Great Room Open to Kitchen Kitchen " Knotty Alder Cabinets with Honey Finish " Filtered Kitchen Sink " Double Wall Oven " Granite Counters & Backsplash " Stainless Refrigerator " Gas Cooktop " Breakfast Bar " Kitchen Wide Open to Great Room Master Bed/Bath " Huge Master Suite " Sitting Area in Master " Private Exit to Patio " Double Sinks " Granite Counters " Separate Tile Shower and Soaking Tub with Jets Casita " Sliding Patio door In Casita " Courtyard For Guest Miscellaneous " Solid Knotty Alder Doors Throughout " Washer And Dryer Included " Motion Sensitive Lights " Surround Sound " Outdoor Sound and Lighting Systems " Sky Lights " Security Doors " Air-Conditioned Garage " Central Vacuum " Extra Garage Lighting " Tons Of Extra Electrical " Recirculation Pump Exterior " "A" Elevation So All Tile Roof " Travertine Front Courtyard & Rear Yard " Outdoor Speakers " Solid Brass & Cooper Exterior Lights " Outdoor elevated fire place " Stucco Exterior Fence Walls " Special Paint/Stucco " Newer Heater on Spool " Rain Gutters
Additional Information
- Elementary School
- Black Mountain Elementary School
- High School
- Cactus Shadows High School
- Middle School
- Sonoran Trails Middle School
- School District
- Cave Creek Unified District
- Acres
- 0.14
- Architecture
- Ranch
- Assoc Fee Includes
- Maintenance Grounds, Street Maint
- Hoa Fee
- $224
- Hoa Fee Frequency
- Monthly
- Hoa
- Yes
- Hoa Name
- TCC
- Builder Name
- Del Webb
- Community
- Terravita
- Community Features
- Gated Community, Community Spa Htd, Community Pool Htd, Guarded Entry, Golf, Concierge, Tennis Court(s), Biking/Walking Path, Clubhouse, Fitness Center
- Construction
- Painted, Stucco, Frame - Wood
- Cooling
- Refrigeration, Programmable Thmstat, Ceiling Fan(s)
- Exterior Features
- Covered Patio(s), Patio, Private Yard, Built-in Barbecue
- Fencing
- Block, Wrought Iron
- Fireplace
- 1 Fireplace, Exterior Fireplace, Family Room, Gas
- Flooring
- Carpet, Tile, Wood
- Garage Spaces
- 2
- Guest House SqFt
- 234
- Heating
- Natural Gas
- Living Area
- 1,926
- Lot Size
- 6,138
- Model
- Vallis+Casita
- New Financing
- Cash, Conventional, VA Loan
- Other Rooms
- Great Room, Guest Qtrs-Sep Entrn
- Parking Features
- Dir Entry frm Garage, Electric Door Opener, Temp Controlled
- Property Description
- Golf Course Lot, North/South Exposure
- Roofing
- Tile, Built-Up, Concrete
- Sewer
- Sewer in & Cnctd, Public Sewer
- Spa
- Heated
- Stories
- 1
- Style
- Detached
- Subdivision
- Terravita
- Taxes
- $2,777
- Tax Year
- 2020
- Water
- City Water
Mortgage Calculator
Listing courtesy of Sonoran Properties Associates. Selling Office: Russ Lyon Sotheby's International Realty.
All information should be verified by the recipient and none is guaranteed as accurate by ARMLS. Copyright 2024 Arizona Regional Multiple Listing Service, Inc. All rights reserved.
