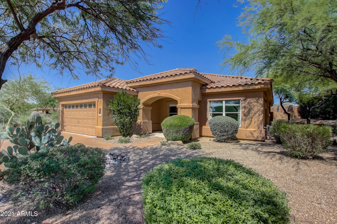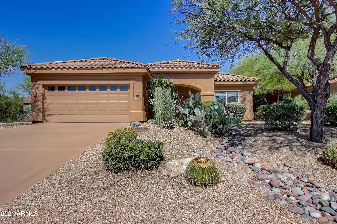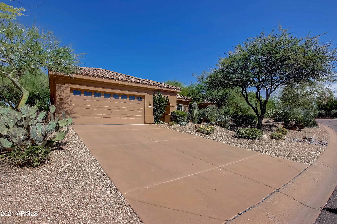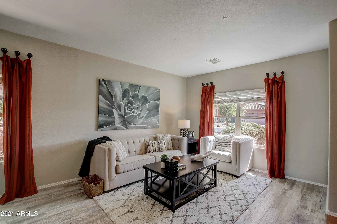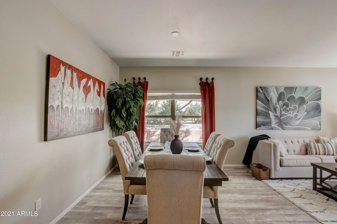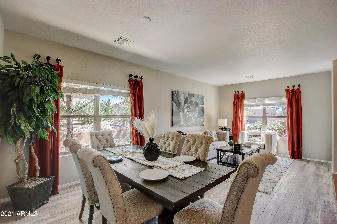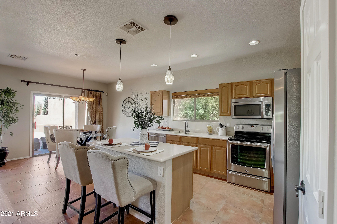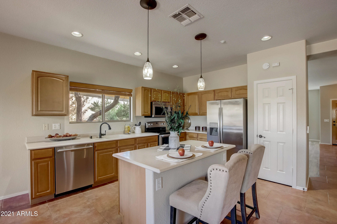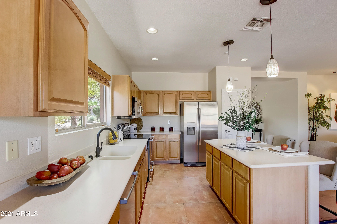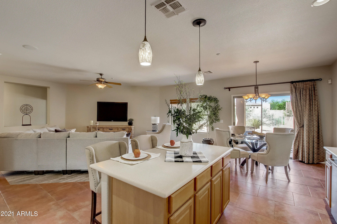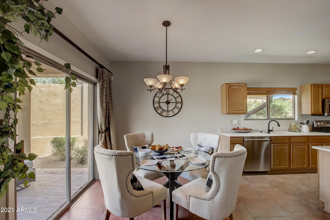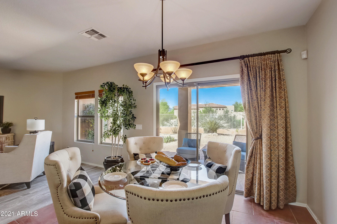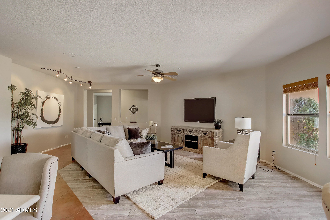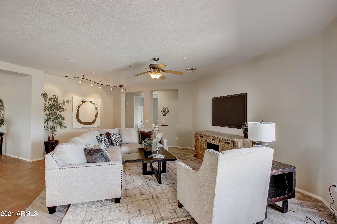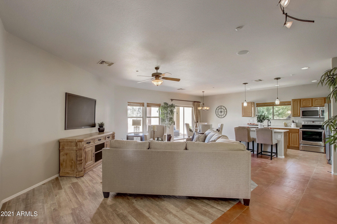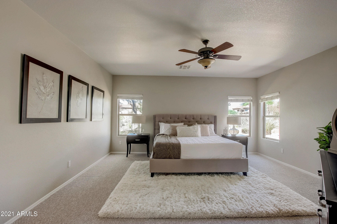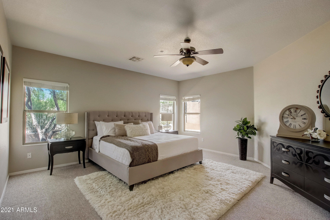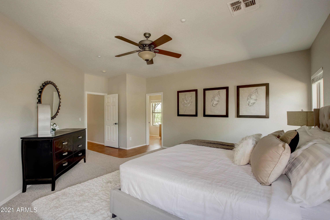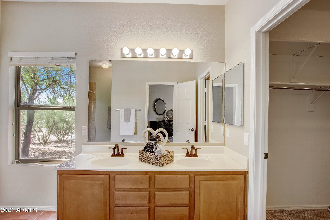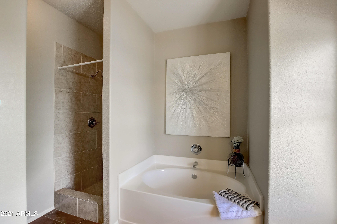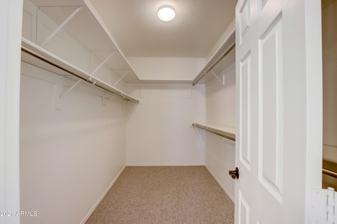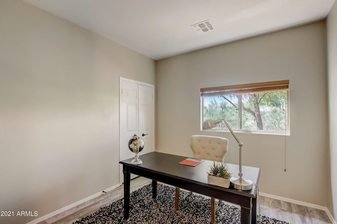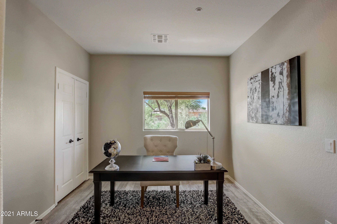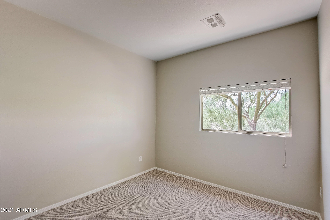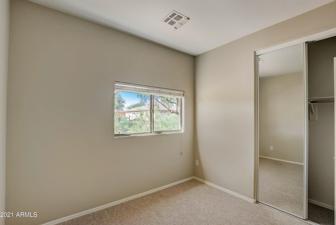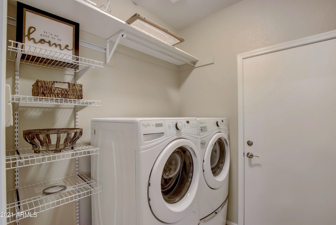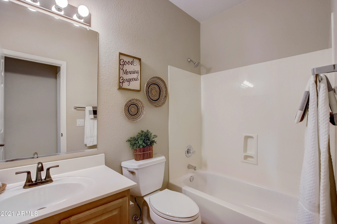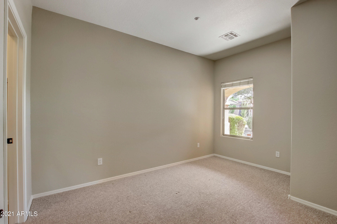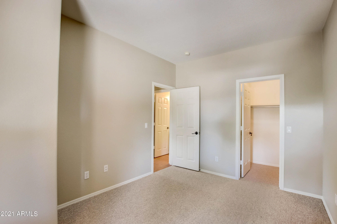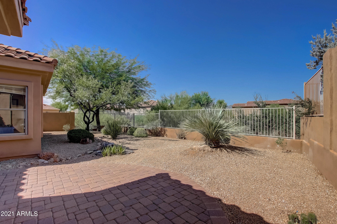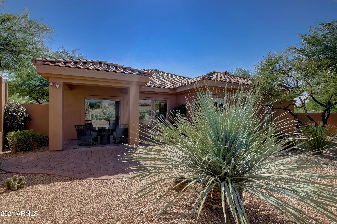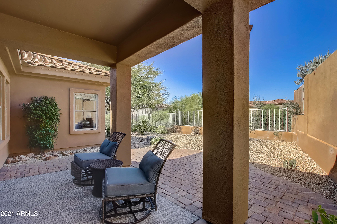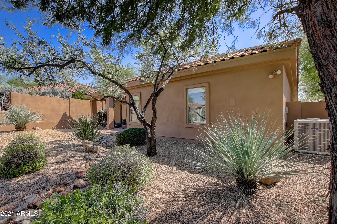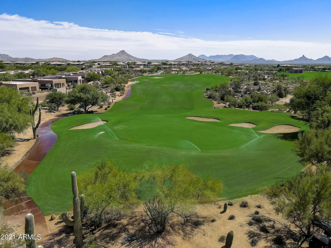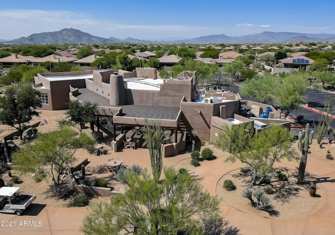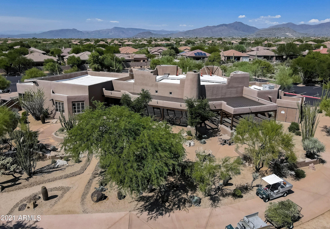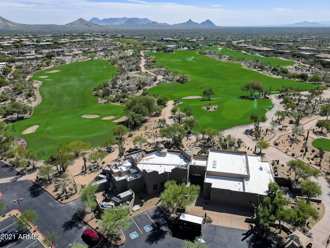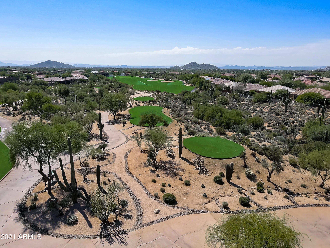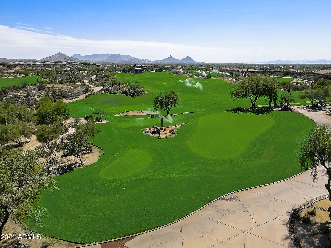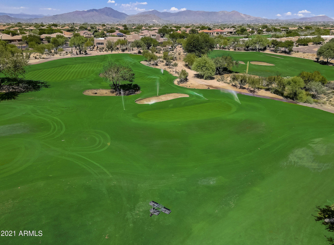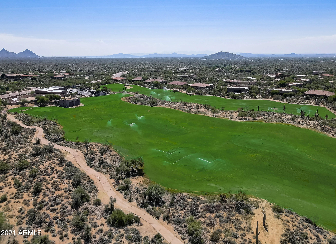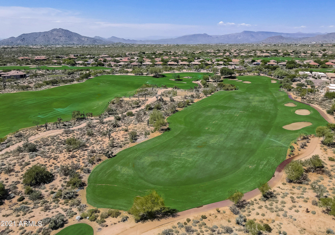9464 E Whitewing Drive, Scottsdale, AZ 85262
- $725,000
- 3
- BD
- 2
- BA
- 2,167
- SqFt
- Sold Price
- $725,000
- List Price
- $749,900
- Closing Date
- Nov 02, 2021
- Days on Market
- 33
- Status
- CLOSED
- MLS#
- 6298197
- City
- Scottsdale
- Bedrooms
- 3
- Bathrooms
- 2
- Living SQFT
- 2,167
- Lot Size
- 9,897
- Subdivision
- Legend Trail Parcel F
- Year Built
- 1999
- Type
- Single Family - Detached
Property Description
Beautiful, immaculate split floorplan home on large lot in premier location in Legend Trail. Wash extends along back & west sides of property for great desert views, added privacy. Spacious living & dining areas, along w/ large, open family room makes this home perfect for relaxing & entertaining. Gorgeous kitchen w/ tons of cabinetry, counter space, gleaming stainless steel appliances, pantry, large island w/ convenient breakfast bar. Beautiful, spacious primary bedroom is ideal retreat. Well appointed primary bathroom, dual sinks, large walk in closet, separate tub & shower. Spacious den/office. Backyard has lush, mature desert landscaping, covered patio, extended paver area. Legend Trail community offers unlimited recreation (pools, spas, golf, tennis, clubhouse, hiking and biking).
Additional Information
- Elementary School
- Desert Sun Academy
- High School
- Cactus Shadows High School
- Middle School
- Sonoran Trails Middle School
- School District
- Cave Creek Unified District
- Acres
- 0.23
- Architecture
- Spanish
- Assoc Fee Includes
- Maintenance Grounds
- Hoa Fee
- $216
- Hoa Fee Frequency
- Quarterly
- Hoa
- Yes
- Hoa Name
- Legend Trail
- Builder Name
- Unknown
- Community
- Legend Trail
- Community Features
- Community Spa, Community Pool, Golf, Tennis Court(s), Playground, Biking/Walking Path, Clubhouse
- Construction
- Painted, Stucco, Frame - Wood
- Cooling
- Refrigeration, Programmable Thmstat, Ceiling Fan(s)
- Exterior Features
- Covered Patio(s)
- Fencing
- Block, Wrought Iron
- Fireplace
- None
- Flooring
- Carpet, Tile
- Garage Spaces
- 2
- Heating
- Natural Gas
- Living Area
- 2,167
- Lot Size
- 9,897
- New Financing
- Cash, Conventional, VA Loan
- Other Rooms
- Family Room
- Parking Features
- Dir Entry frm Garage, Electric Door Opener
- Property Description
- Corner Lot, North/South Exposure, Adjacent to Wash, Mountain View(s)
- Roofing
- Tile
- Sewer
- Public Sewer
- Spa
- None
- Stories
- 1
- Style
- Detached
- Subdivision
- Legend Trail Parcel F
- Taxes
- $2,452
- Tax Year
- 2021
- Water
- City Water
Mortgage Calculator
Listing courtesy of Redfin Corporation. Selling Office: My Home Group Real Estate.
All information should be verified by the recipient and none is guaranteed as accurate by ARMLS. Copyright 2024 Arizona Regional Multiple Listing Service, Inc. All rights reserved.
