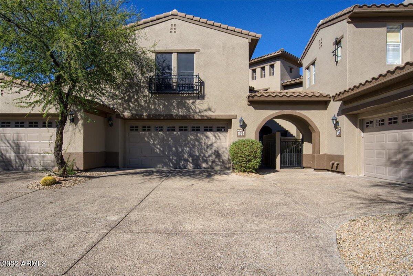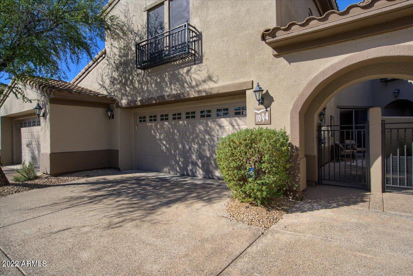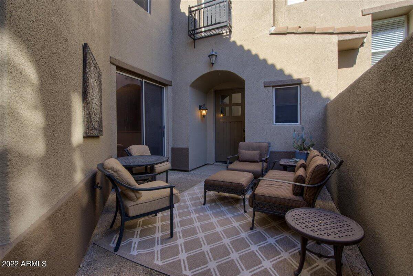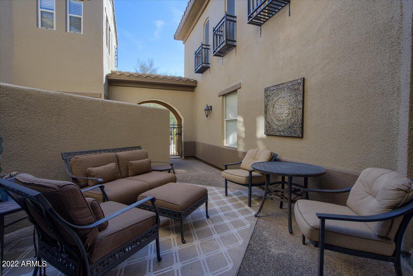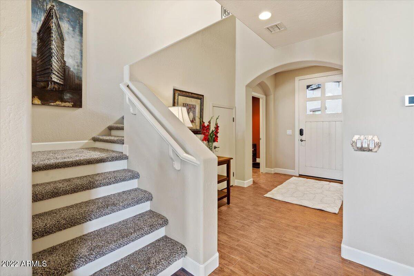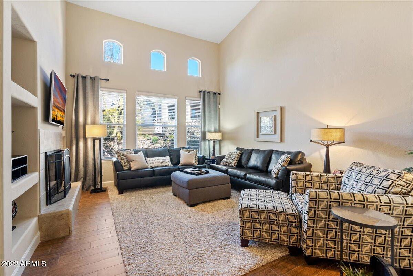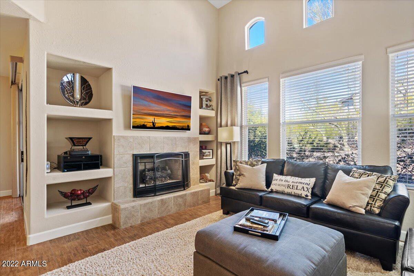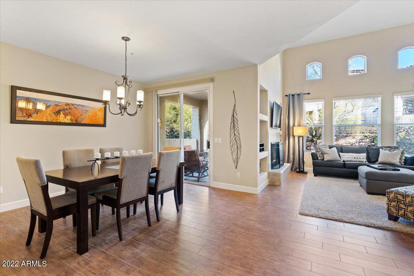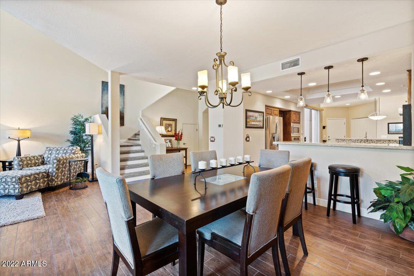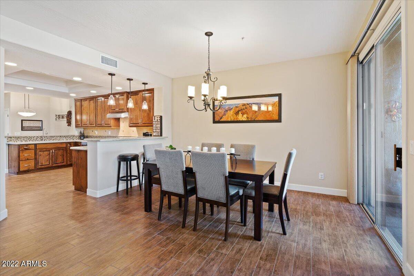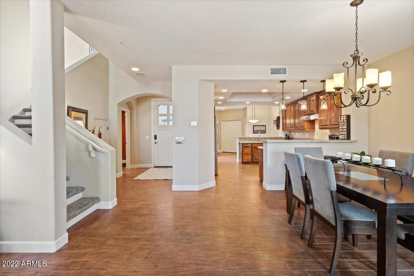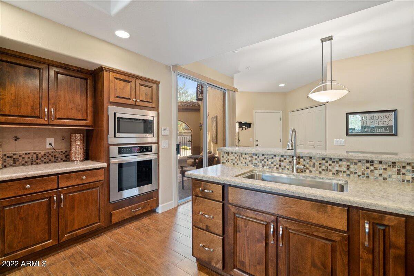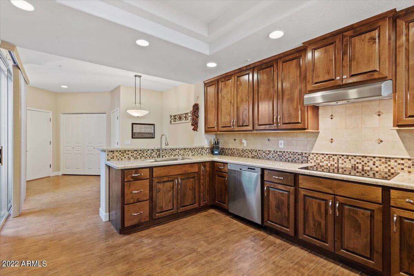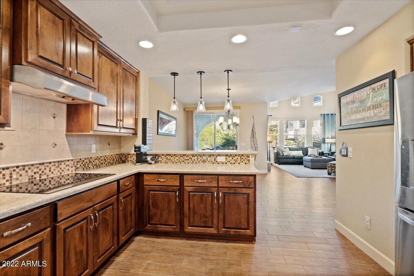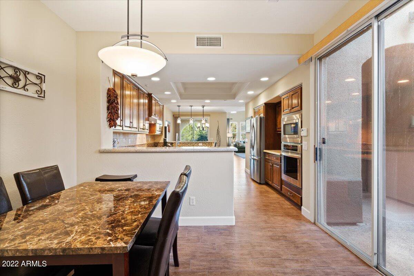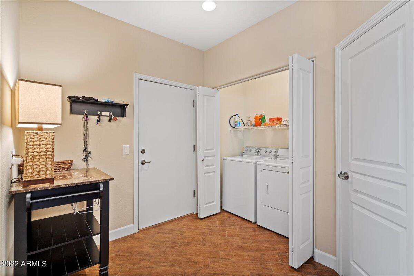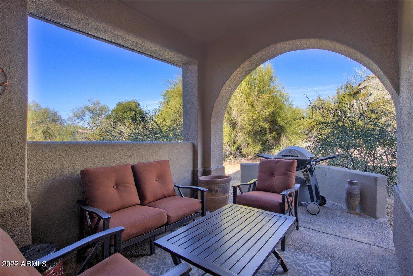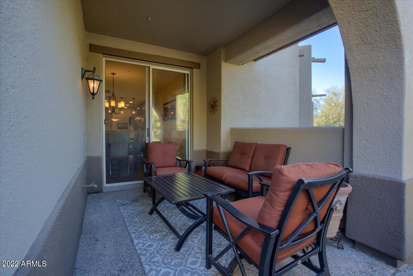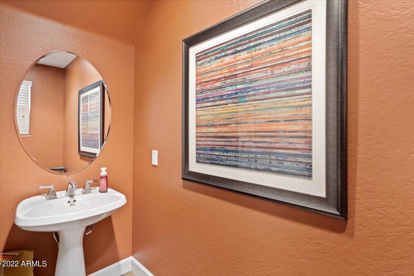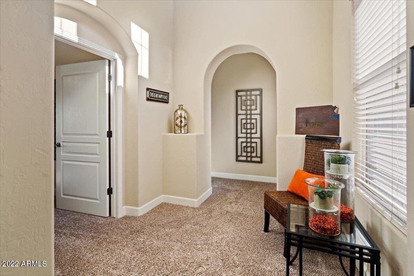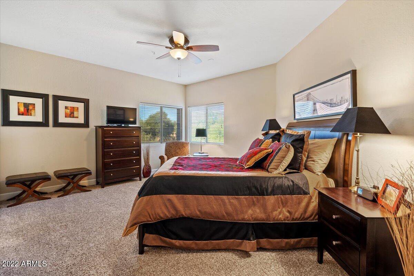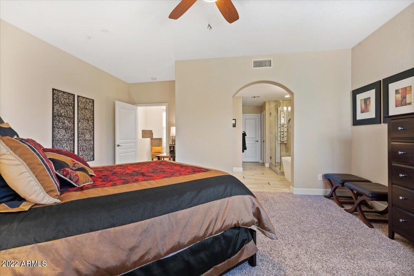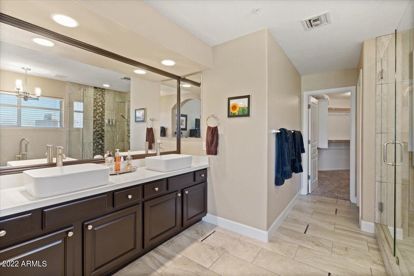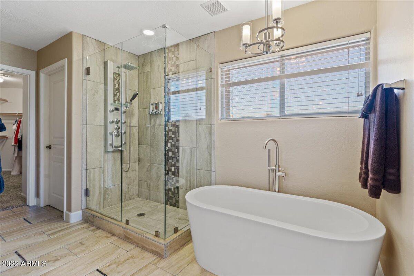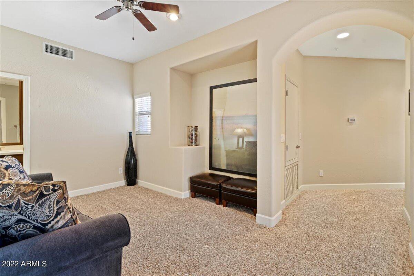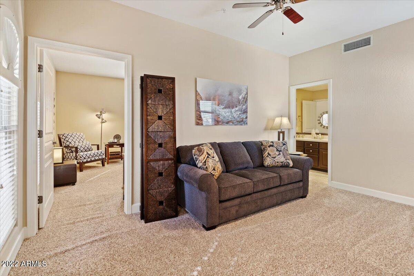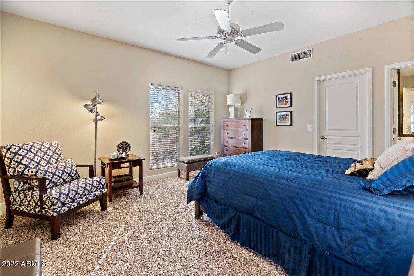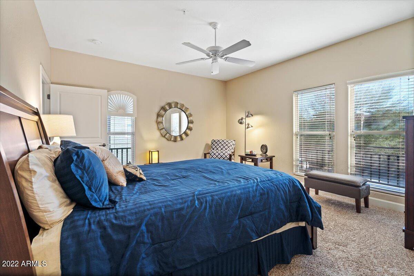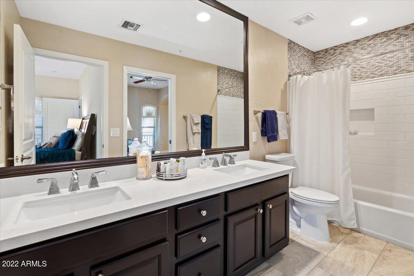20802 N Grayhawk Drive Unit 1094, Scottsdale, AZ 85255
- $711,000
- 2
- BD
- 2.5
- BA
- 2,267
- SqFt
- Sold Price
- $711,000
- List Price
- $675,000
- Closing Date
- Mar 24, 2022
- Days on Market
- 78
- Status
- CLOSED
- MLS#
- 6338082
- City
- Scottsdale
- Bedrooms
- 2
- Bathrooms
- 2.5
- Living SQFT
- 2,267
- Lot Size
- 2,000
- Subdivision
- Grayhawk
- Year Built
- 1997
- Type
- Townhouse
Property Description
Located in the highly sought after, guard-gated community of Avian at Grayhawk, this Osprey model is situated on a desirable interior N/S facing lot. Approaching the front door, you have your own cozy front courtyard that makes for an excellent additional outdoor space. Boasting two bedrooms, two and a half baths, den and over 2,200 sqft of natural light, neutral decor, hardwood tile floors, and more. The upgraded kitchen features a stainless steel appliance package, quartz countertops, custom backsplash, loads of cabinetry for storage and breakfast bar that overlooks the lovely dining area and great room with soaring ceilings, cozy fireplace and built-ins. The upstairs offers gracious-sized bedrooms, each with their own bath, as well as a den. Enjoy your private covered patio that backs to a lush desert common area - making it feel more like a single-family home. Additionally, you have a 2-car garage providing plenty of space for additional storage. Property had two new heat pumps installed in 2018! Indulge in all of the amenities Grayhawk has to offer including: 24-hr guard-gated service, heated pool and spa, fitness center, tennis and basketball courts, miles of walking trails and minutes to some of the best shops, dining, and golf that North Scottsdale has to offer!
Additional Information
- Elementary School
- Grayhawk Elementary School
- High School
- Pinnacle High School
- Middle School
- Desert Shadows Elementary School
- School District
- Paradise Valley Unified District
- Acres
- 0.05
- Assoc Fee Includes
- Maintenance Grounds, Street Maint
- Hoa Fee
- $204
- Hoa Fee Frequency
- Quarterly
- Hoa
- Yes
- Hoa Name
- Grayhawk
- Builder Name
- Universal Homes
- Community
- Grayhawk
- Community Features
- Gated Community, Community Spa Htd, Community Spa, Community Pool Htd, Community Pool, Guarded Entry, Tennis Court(s), Biking/Walking Path, Fitness Center
- Construction
- Painted, Stucco, Frame - Wood
- Cooling
- Refrigeration, Programmable Thmstat, Ceiling Fan(s)
- Exterior Features
- Covered Patio(s), Patio, Private Yard
- Fencing
- None
- Fireplace
- 1 Fireplace
- Flooring
- Carpet, Tile
- Garage Spaces
- 2
- Heating
- Natural Gas
- Living Area
- 2,267
- Lot Size
- 2,000
- Model
- Osprey
- New Financing
- Cash, Conventional
- Other Rooms
- Great Room
- Parking Features
- Electric Door Opener
- Property Description
- North/South Exposure, Borders Common Area
- Roofing
- Tile
- Sewer
- Public Sewer
- Spa
- None
- Stories
- 2
- Style
- Attached
- Subdivision
- Grayhawk
- Taxes
- $3,785
- Tax Year
- 2021
- Water
- City Water
Mortgage Calculator
Listing courtesy of RE/MAX Fine Properties. Selling Office: Russ Lyon Sotheby's International Realty.
All information should be verified by the recipient and none is guaranteed as accurate by ARMLS. Copyright 2024 Arizona Regional Multiple Listing Service, Inc. All rights reserved.
