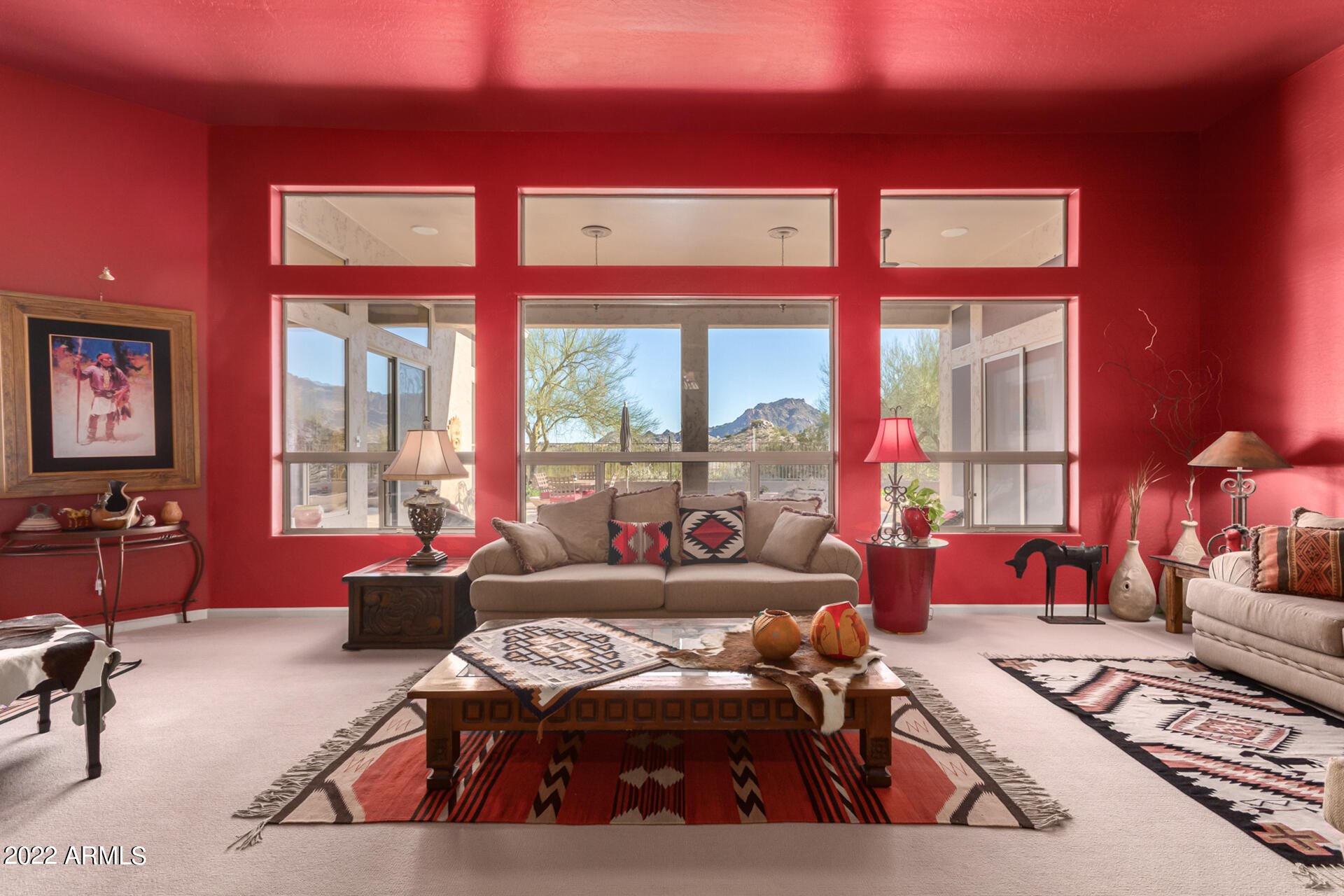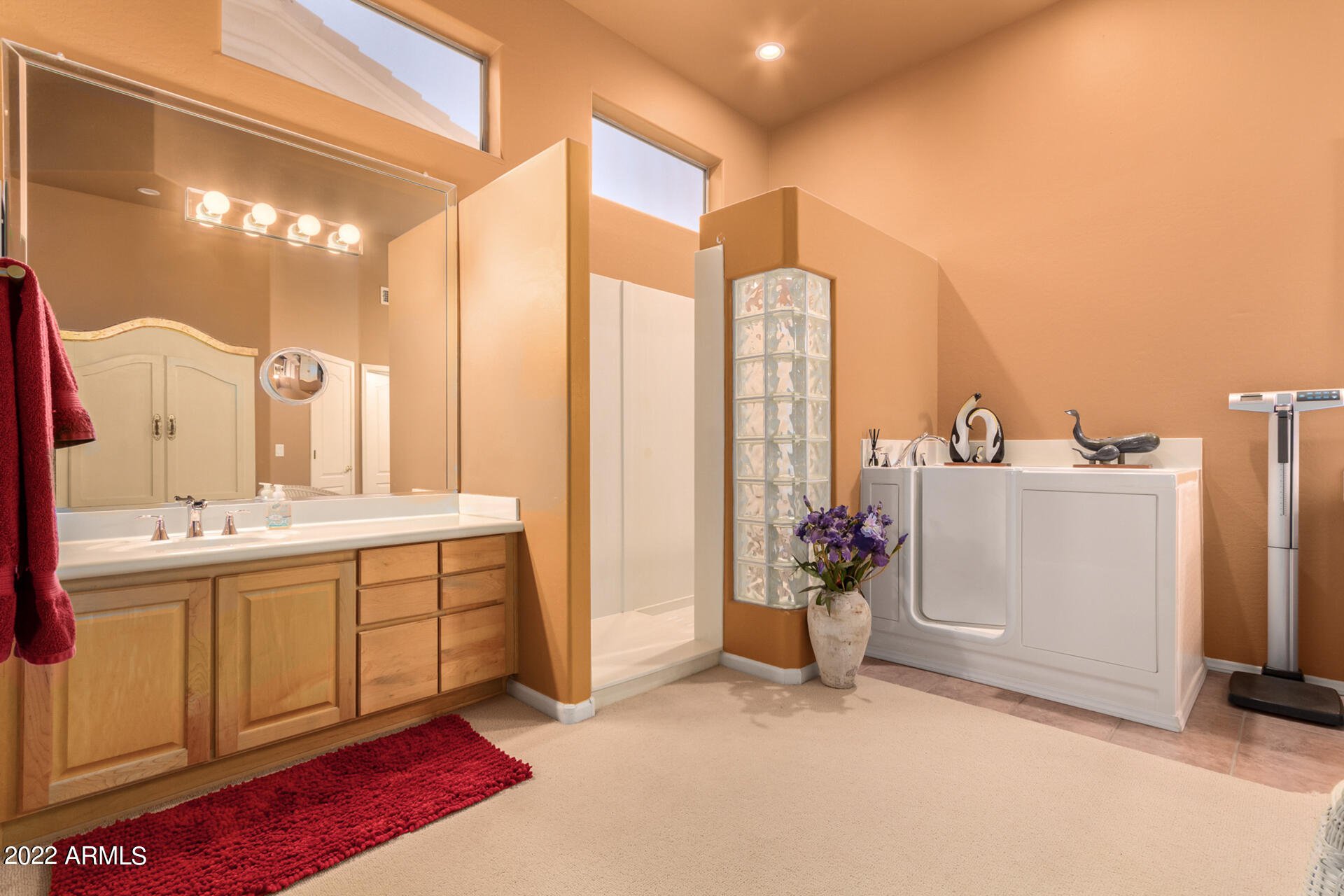11569 E Desert Holly Drive, Scottsdale, AZ 85255
- $1,200,000
- 4
- BD
- 2.5
- BA
- 3,021
- SqFt
- Sold Price
- $1,200,000
- List Price
- $999,000
- Closing Date
- Feb 10, 2022
- Days on Market
- 3
- Status
- CLOSED
- MLS#
- 6345594
- City
- Scottsdale
- Bedrooms
- 4
- Bathrooms
- 2.5
- Living SQFT
- 3,021
- Lot Size
- 9,778
- Subdivision
- Parcel I At Troon Village Phase 2
- Year Built
- 1997
- Type
- Single Family - Detached
Property Description
** VIEWS * VIEWS * VIEWS * Don;t miss this unbelievably amazing one owner home that sits on a premium corner CDS lot and that is now available! ** Complete privacy * Backs to wash * N/S exposure * Heated spool w/waterfall & LED lights * Functional split floorplan * Both AC's have been replaced (W/in 2 yrs & 5 yrs) * Large eat in kitchen w/tons of cabinets * Breakfast bar * Range/Oven currently electric but plumbed for gas * Cozy yet spacious FR w/FP ** Plantation shutters thru out * HUGE master w/sitting area * Separate exit * 2 large walk in closets * Double vanities * Snail shower * Walk in tub * Large secondary bedrooms * Full hall bath w/double sinks, separate tub & shower * Water softener * RO system * Inside laundry w/extra cabinets * Utility sink * Built in BBQ * Whole 3G is insulated & has a mini split * Built ins for extra storage *** These are ALL NEW within last 5 years ... Exterior paint * Heat pump * Tankless gas water heater * Pool equipment * Front & back drip systems *** Refrigerator, washer & dryer to convey in as is condition ** Thank you for showing :)) **
Additional Information
- Elementary School
- Desert Canyon Elementary
- High School
- Cactus Shadows High School
- Middle School
- Desert Canyon Middle School
- School District
- Cave Creek Unified District
- Acres
- 0.22
- Assoc Fee Includes
- Maintenance Grounds
- Hoa Fee
- $428
- Hoa Fee Frequency
- Semi-Annually
- Hoa
- Yes
- Hoa Name
- AZ Community Mgmt
- Builder Name
- Centex Homes
- Community
- Troon Village
- Community Features
- Biking/Walking Path
- Construction
- Painted, Stucco, Frame - Wood
- Cooling
- Refrigeration, Ceiling Fan(s)
- Exterior Features
- Covered Patio(s), Patio
- Fencing
- Block, Wrought Iron
- Fireplace
- 1 Fireplace, Family Room
- Flooring
- Carpet, Tile
- Garage Spaces
- 3
- Heating
- Electric
- Living Area
- 3,021
- Lot Size
- 9,778
- New Financing
- Conventional, FHA, VA Loan
- Other Rooms
- Great Room, Family Room
- Parking Features
- Attch'd Gar Cabinets, Dir Entry frm Garage, Electric Door Opener
- Property Description
- Corner Lot, North/South Exposure, Adjacent to Wash, Cul-De-Sac Lot, Mountain View(s)
- Roofing
- Tile
- Sewer
- Sewer in & Cnctd, Public Sewer
- Pool
- Yes
- Spa
- Heated, Private
- Stories
- 1
- Style
- Detached
- Subdivision
- Parcel I At Troon Village Phase 2
- Taxes
- $3,086
- Tax Year
- 2021
- Water
- City Water
Mortgage Calculator
Listing courtesy of My Home Group Real Estate. Selling Office: Russ Lyon Sotheby's International Realty.
All information should be verified by the recipient and none is guaranteed as accurate by ARMLS. Copyright 2024 Arizona Regional Multiple Listing Service, Inc. All rights reserved.
































