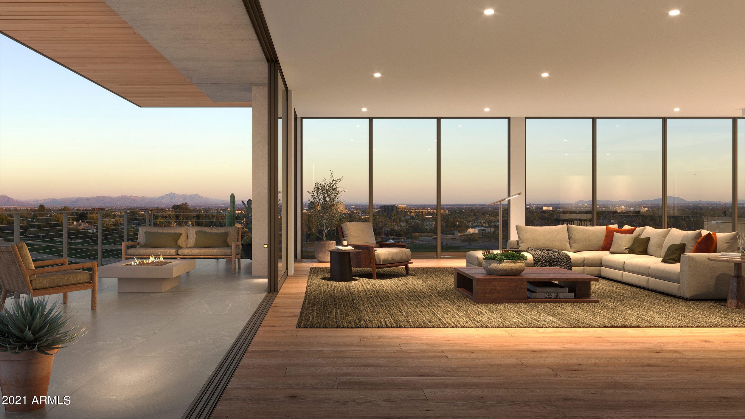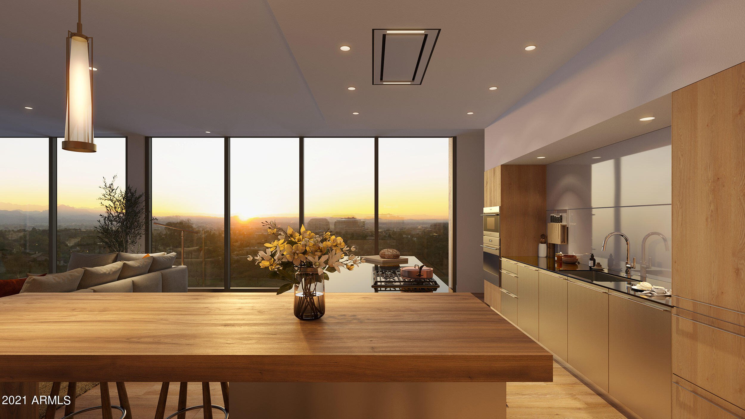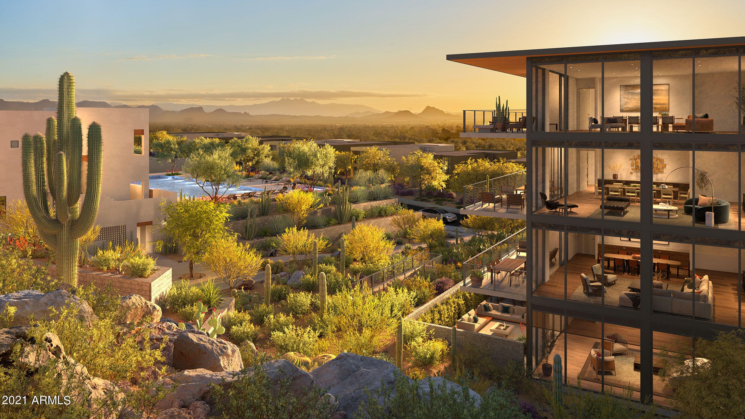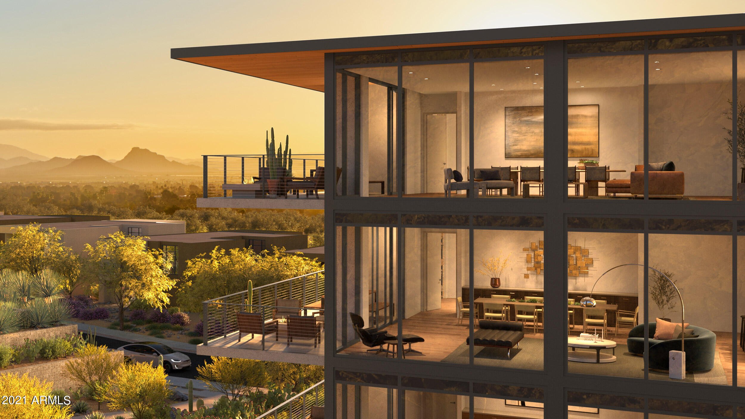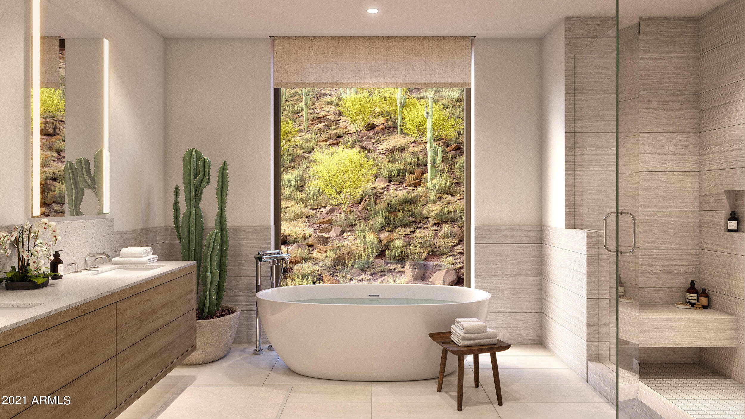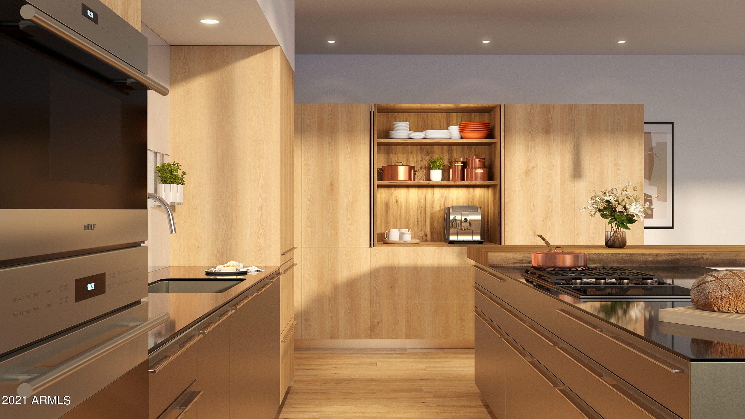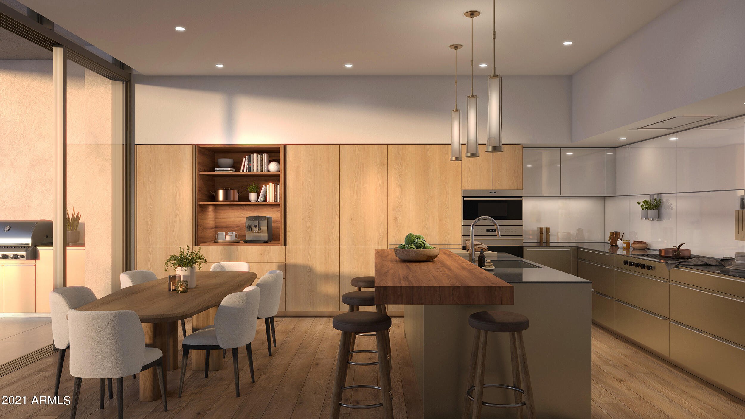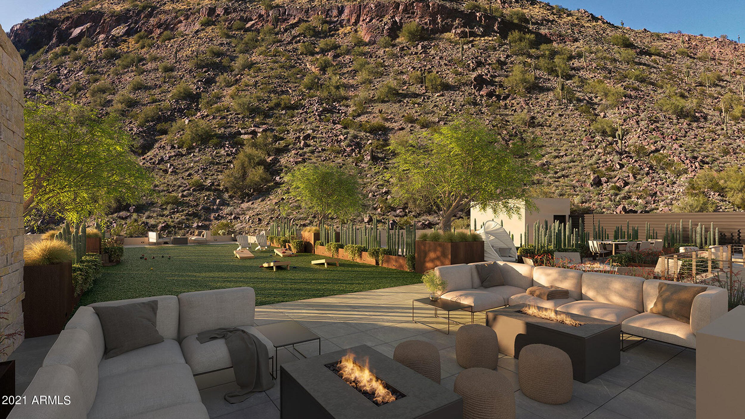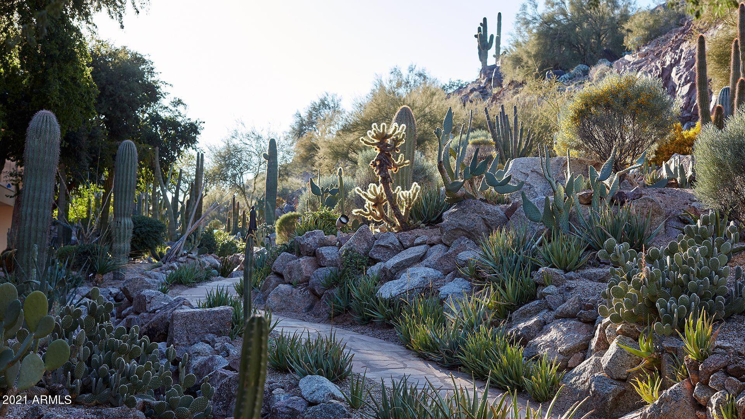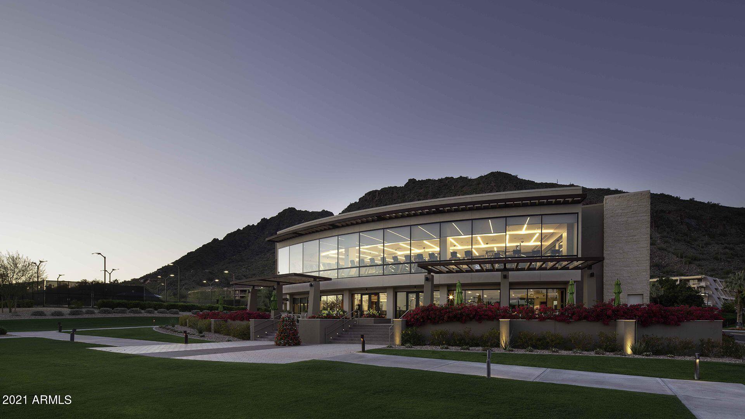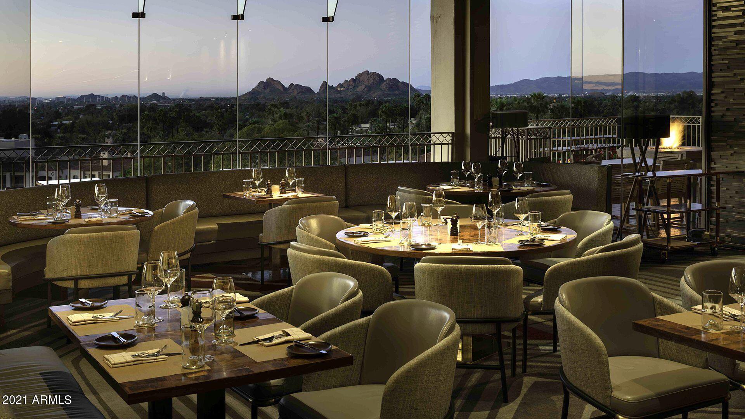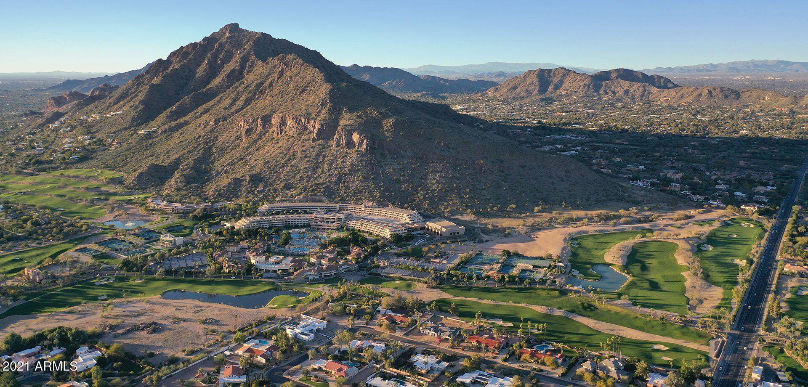5000 N Camelback Ridge Road Unit 110, Scottsdale, AZ 85251
- $4,500,000
- 3
- BD
- 3.5
- BA
- 3,856
- SqFt
- List Price
- $4,500,000
- Days on Market
- 454
- Status
- PENDING
- MLS#
- 6345664
- City
- Scottsdale
- Bedrooms
- 3
- Bathrooms
- 3.5
- Living SQFT
- 3,856
- Subdivision
- Phoenician
- Year Built
- 2022
- Type
- Apartment Style/Flat
Property Description
Tucked at the base of revered Camelback Mountain, Ascent is a new, private residential enclave adjacent to The Phoenician Resort - one of Arizona's premier luxury resort destination. This community incorporates the Sonoran Desert landscape directly into its design, at the most enviable location in Scottsdale. Ascent offer views overlooking the Valley & Camelback Mountain. Home designs feature contemporary architecture integrating warm, natural materials, expansive windows, and large outdoor patios. Thoughtfully designed by Nelsen Architects and Vallone Interior Design. Luxury finishes include exquisite Bulthaup Kitchens, Provenza wood floors, Sub Zero Wolf appliances & 10' ceilings.
Additional Information
- Elementary School
- Kiva Elementary School
- High School
- Arcadia High School
- Middle School
- Ingleside Middle School
- School District
- Scottsdale Unified District
- Architecture
- Contemporary
- Assoc Fee Includes
- Roof Repair, Insurance, Sewer, Pest Control, Maintenance Grounds, Street Maint, Trash, Water, Roof Replacement, Maintenance Exterior
- Hoa Fee
- $1,568
- Hoa Fee Frequency
- Monthly
- Hoa
- Yes
- Hoa Name
- Trestle
- Builder Name
- PWI
- Community
- Ascent At The Phoenician
- Community Features
- Gated Community, Community Spa Htd, Community Pool Htd, Guarded Entry, Golf, Biking/Walking Path, Clubhouse, Fitness Center
- Construction
- Painted, Block, Frame - Metal, Frame - Wood
- Cooling
- Refrigeration, Programmable Thmstat
- Exterior Features
- Balcony, Covered Patio(s), Private Street(s), Built-in Barbecue
- Fencing
- Other
- Fireplace
- 1 Fireplace, Gas
- Flooring
- Stone, Tile, Wood
- Garage Spaces
- 2
- Accessibility Features
- Zero-Grade Entry, Lever Handles, Bath Lever Faucets, Accessible Hallway(s)
- Heating
- Electric
- Laundry
- Engy Star (See Rmks), Dryer Included, Inside, Washer Included
- Living Area
- 3,856
- New Financing
- Cash, Conventional
- Other Rooms
- Great Room, Bonus/Game Room
- Parking Features
- Separate Strge Area, Assigned, Community Structure, Gated, Common
- Property Description
- Corner Lot, Hillside Lot, Border Pres/Pub Lnd, Borders Common Area, City Light View(s)
- Roofing
- See Remarks
- Sewer
- Public Sewer
- Spa
- None
- Stories
- 4
- Style
- Attached
- Subdivision
- Phoenician
- Tax Year
- 2021
- Water
- City Water
Mortgage Calculator
Listing courtesy of Russ Lyon Sotheby's International Realty.
All information should be verified by the recipient and none is guaranteed as accurate by ARMLS. Copyright 2024 Arizona Regional Multiple Listing Service, Inc. All rights reserved.
