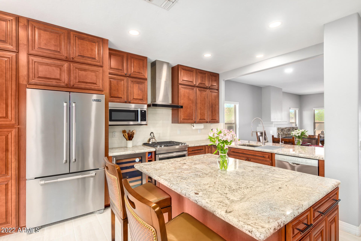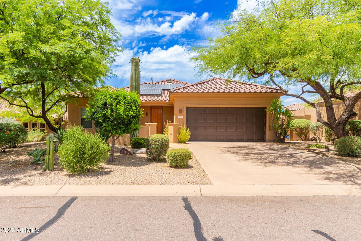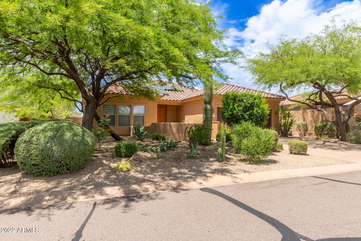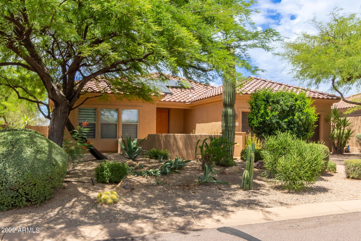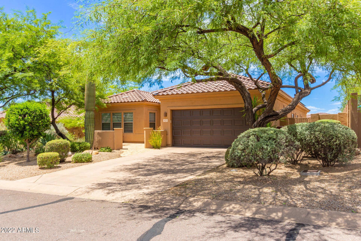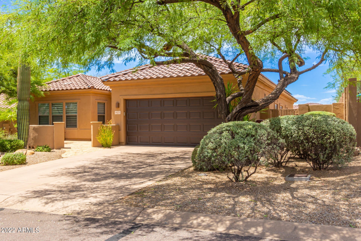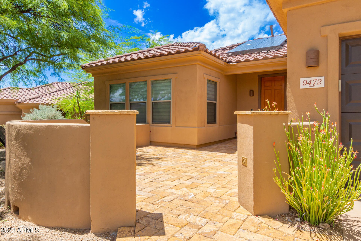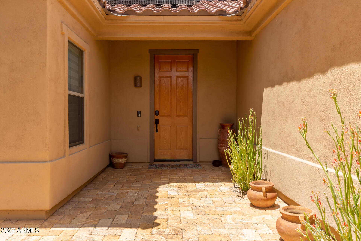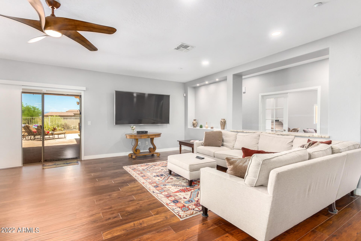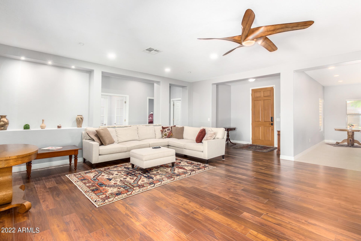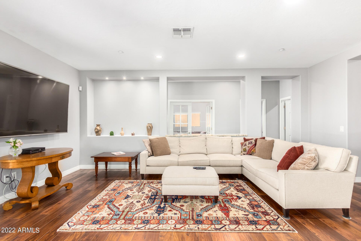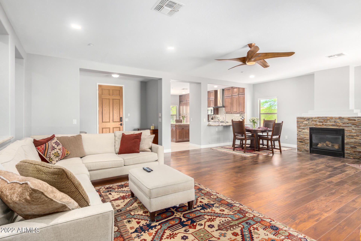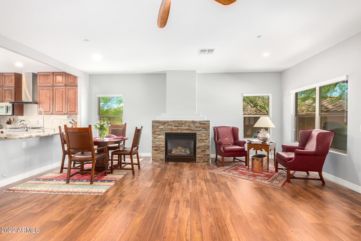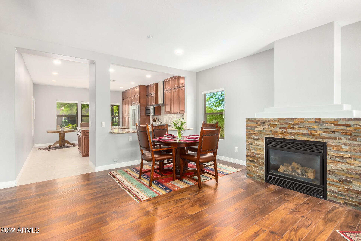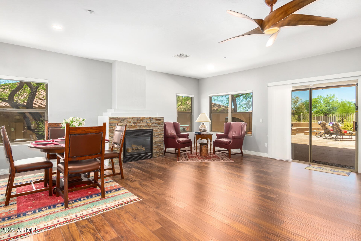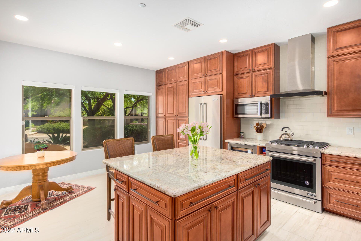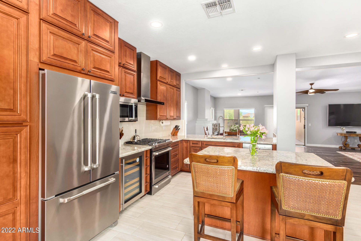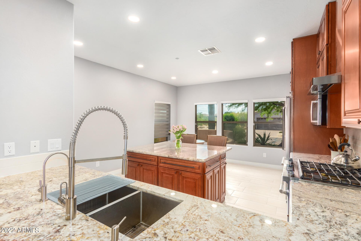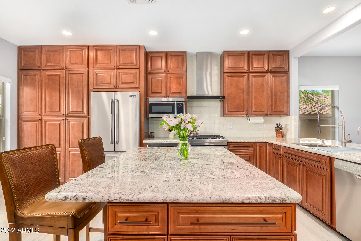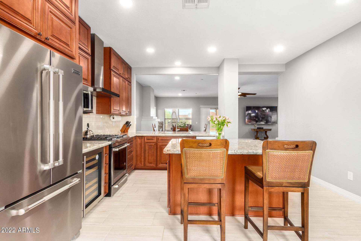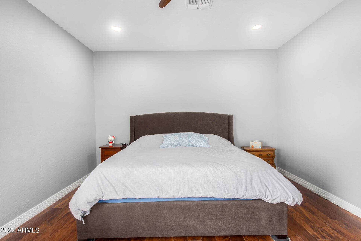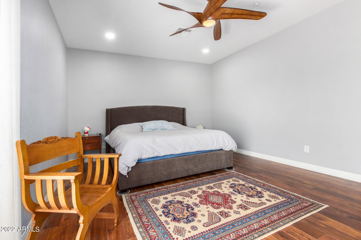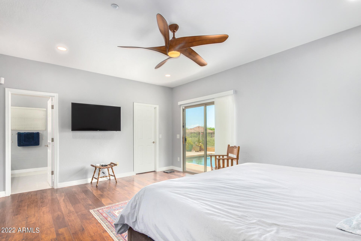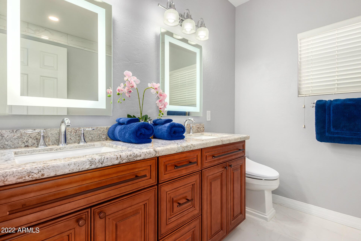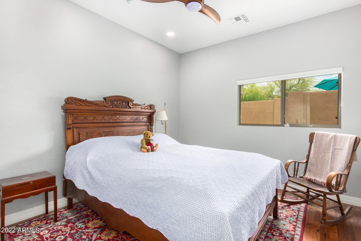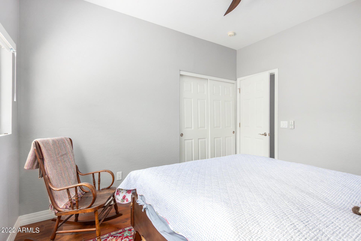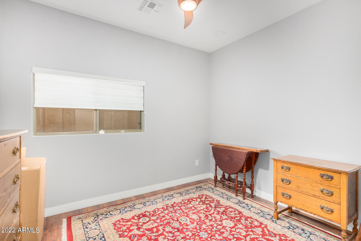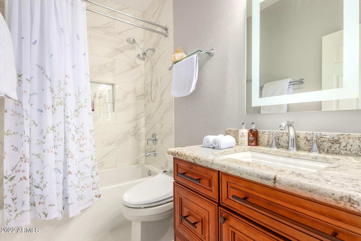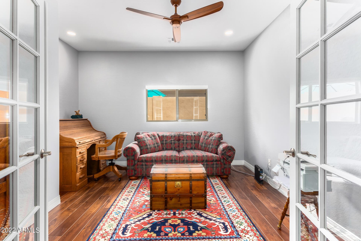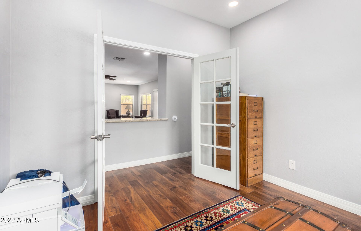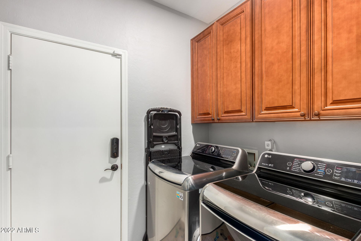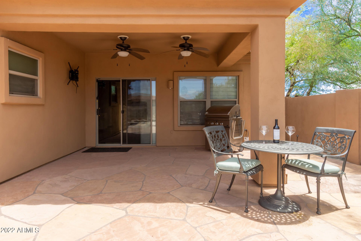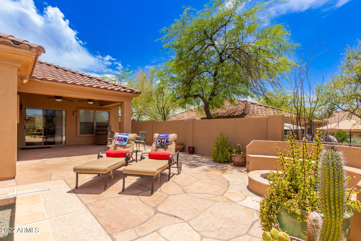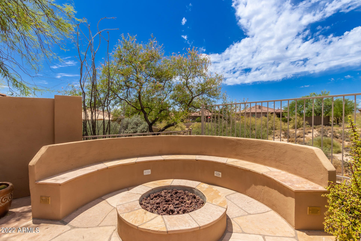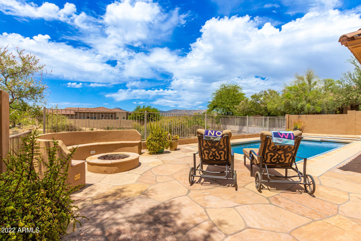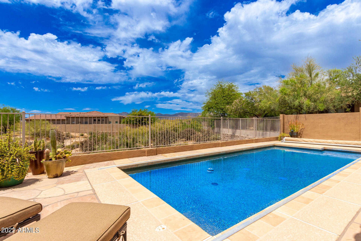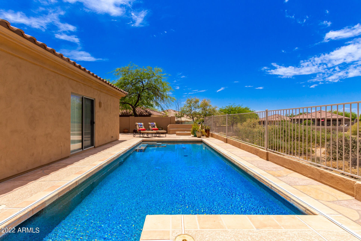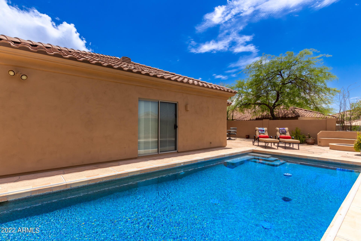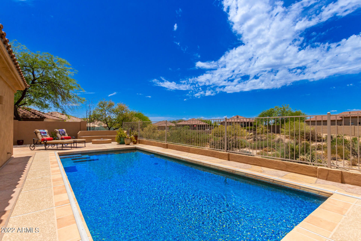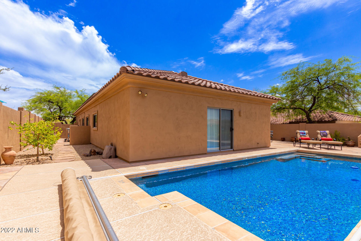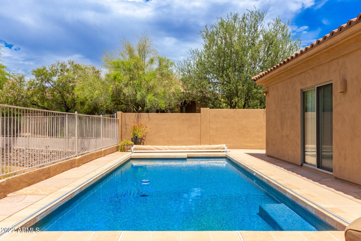9472 E Whitewing Drive, Scottsdale, AZ 85262
- $829,900
- 3
- BD
- 2
- BA
- 2,044
- SqFt
- Sold Price
- $829,900
- List Price
- $829,900
- Closing Date
- Nov 08, 2022
- Days on Market
- 118
- Status
- CLOSED
- MLS#
- 6422034
- City
- Scottsdale
- Bedrooms
- 3
- Bathrooms
- 2
- Living SQFT
- 2,044
- Lot Size
- 11,413
- Subdivision
- Legend Trail Parcel F
- Year Built
- 2001
- Type
- Single Family - Detached
Property Description
This energy-efficient home has seller owned solar panels for reduced electricity bills! Just the right size with 3 bed, 2 bath house w/a 2-car garage & a desert landscape is the one for you! As you enter, you'll find a courtyard leading you to the welcoming interior boasting a spacious living/dining room, along with soothing palette, wood-look flooring, sliding doors to the patio, & a stone-accented fireplace that will make you feel warm on chilly nights! The lovely kitchen features a set of wood cabinets, SS appliances, granite counters, a breakfast room, & an island w/a breakfast bar. Head to the primary suite that displays backyard access, a walk-in closet, & a private bath w/dual sinks. The flexible den can be turned into an office. Enjoy scenic mountain views in the beautiful backyard that is complete w/a covered patio, a fire pit, a seating area, & sparkling pool, which is excellent to beat the summer heat. You'll love all the amenities that Legend Trail Community showcases! Make this gem yours today! Call now!
Additional Information
- Elementary School
- Desert Sun Academy
- High School
- Cactus Shadows High School
- Middle School
- Sonoran Trails Middle School
- School District
- Cave Creek Unified District
- Acres
- 0.26
- Architecture
- Ranch
- Assoc Fee Includes
- Maintenance Grounds
- Hoa Fee
- $246
- Hoa Fee Frequency
- Quarterly
- Hoa
- Yes
- Hoa Name
- Legend Trail
- Builder Name
- KB HOMES
- Community
- Legend Trail
- Community Features
- Community Spa, Community Pool, Golf, Tennis Court(s), Playground, Biking/Walking Path, Clubhouse
- Construction
- Painted, Stucco, Frame - Wood
- Cooling
- Refrigeration, Ceiling Fan(s)
- Exterior Features
- Covered Patio(s), Patio
- Fencing
- Concrete Panel, Wrought Iron
- Fireplace
- 1 Fireplace, Fire Pit, Living Room
- Flooring
- Carpet, Tile
- Garage Spaces
- 2
- Heating
- Natural Gas
- Laundry
- Wshr/Dry HookUp Only
- Living Area
- 2,044
- Lot Size
- 11,413
- New Financing
- Cash, Conventional
- Parking Features
- Dir Entry frm Garage, Electric Door Opener
- Property Description
- North/South Exposure, Mountain View(s)
- Roofing
- Tile
- Sewer
- Public Sewer
- Pool
- Yes
- Spa
- None
- Stories
- 1
- Style
- Detached
- Subdivision
- Legend Trail Parcel F
- Taxes
- $2,444
- Tax Year
- 2021
- Water
- City Water
Mortgage Calculator
Listing courtesy of eXp Realty. Selling Office: HomeSmart.
All information should be verified by the recipient and none is guaranteed as accurate by ARMLS. Copyright 2024 Arizona Regional Multiple Listing Service, Inc. All rights reserved.
