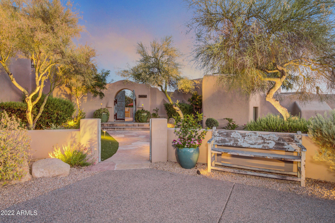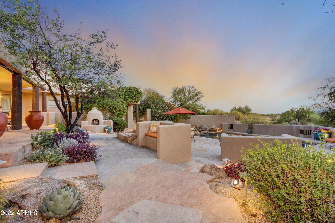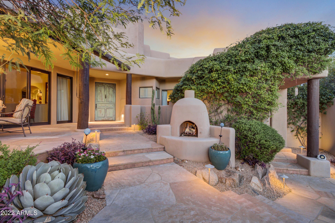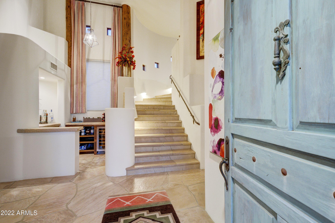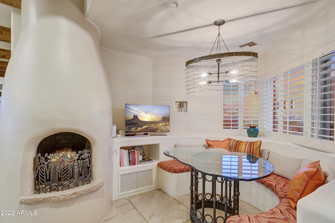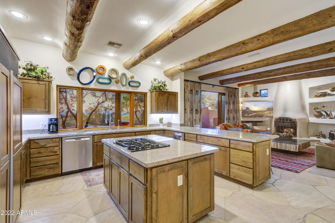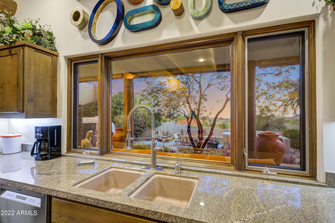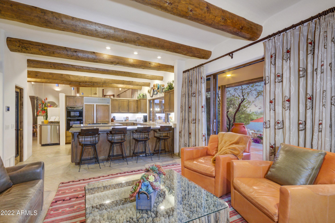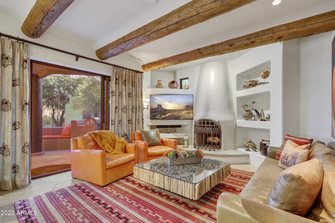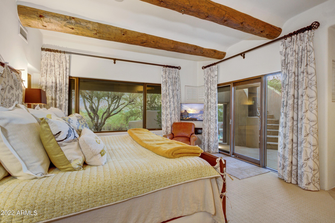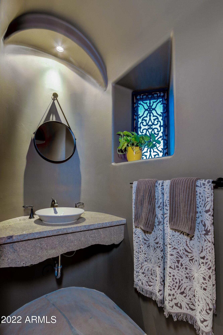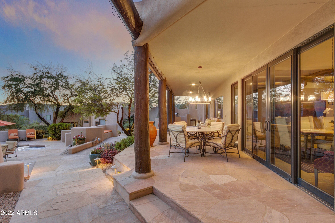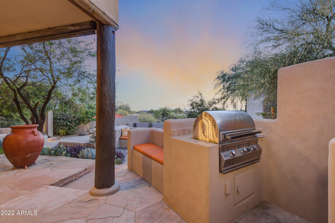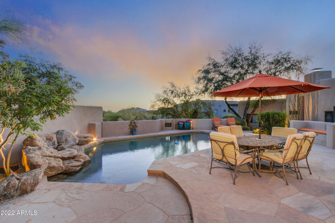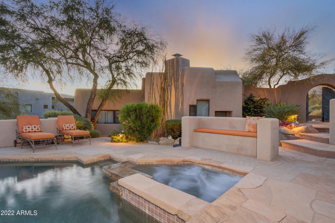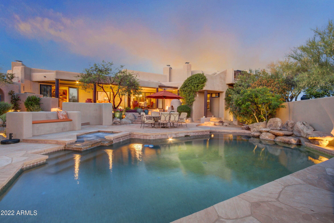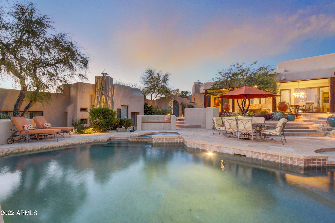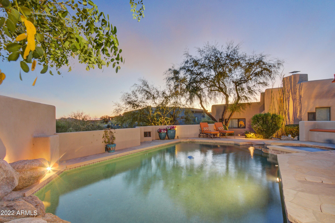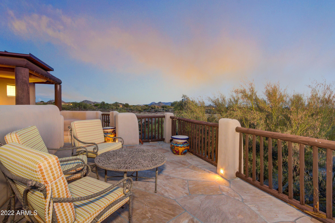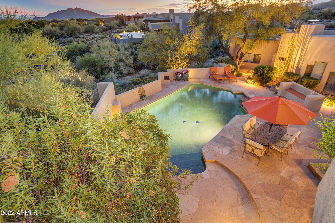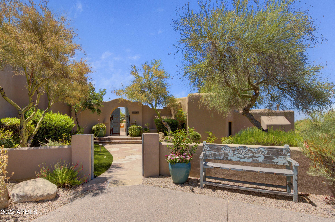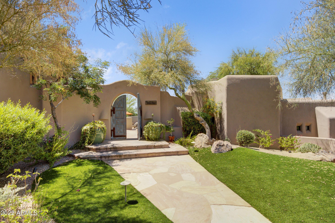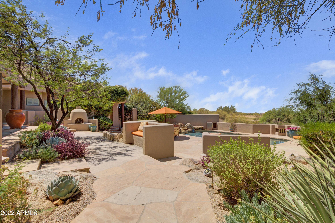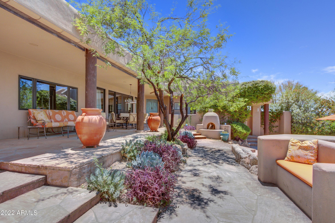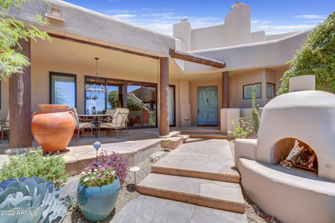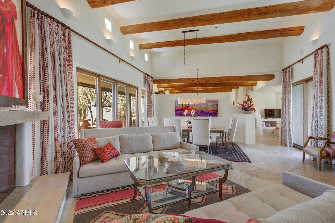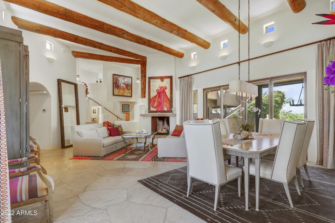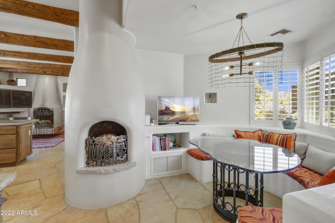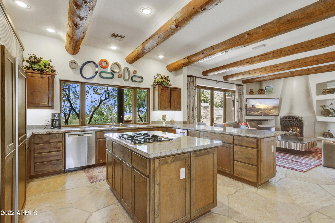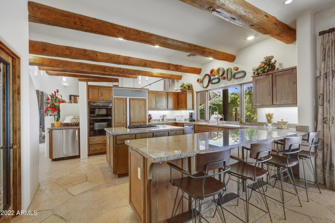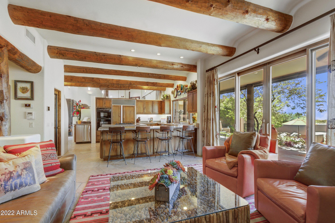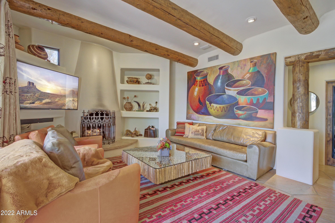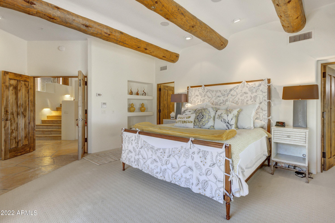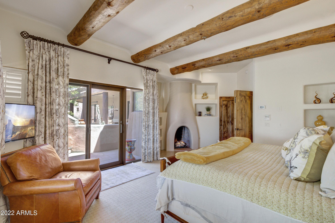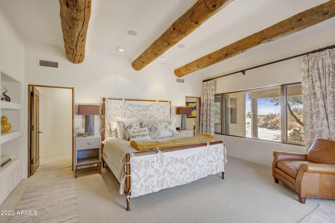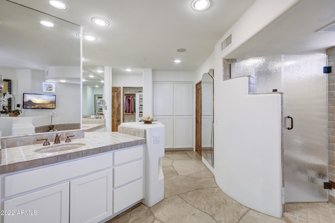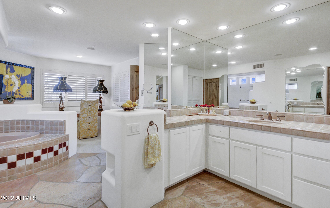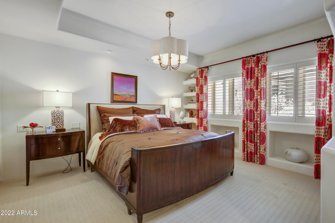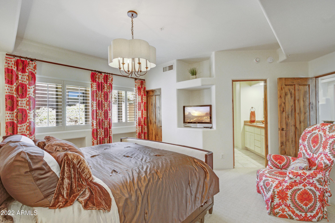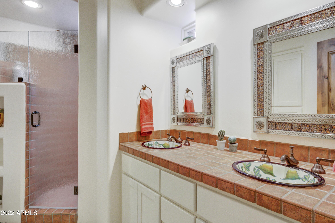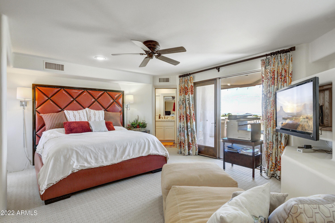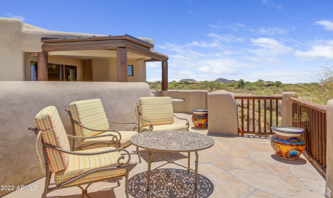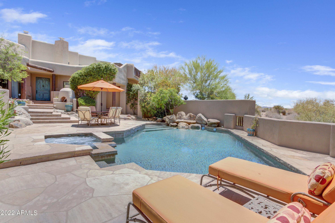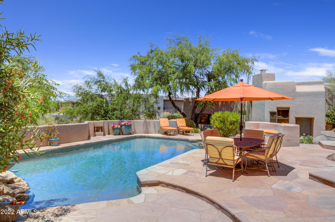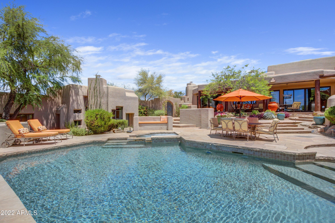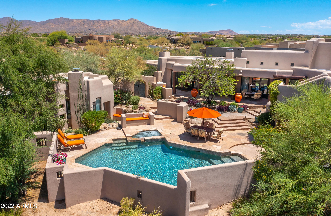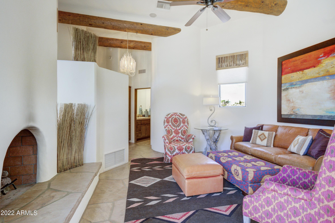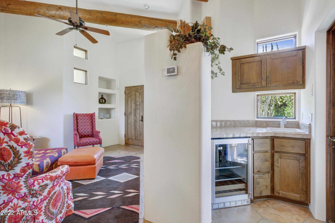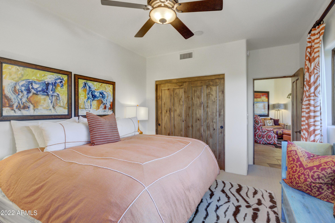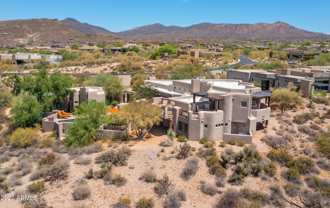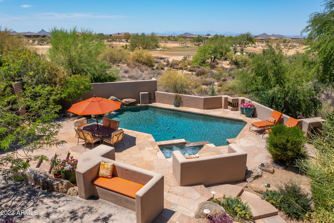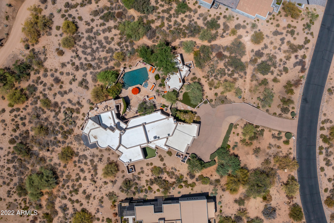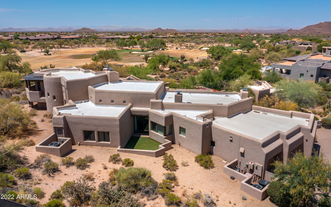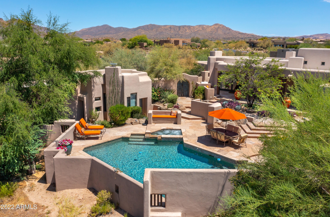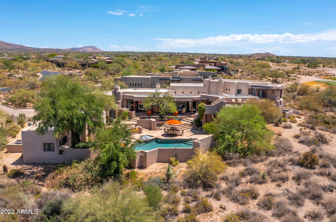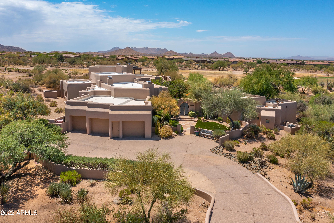9917 E Sundance Trail Unit 246, Scottsdale, AZ 85262
- $2,260,000
- 4
- BD
- 4.5
- BA
- 4,350
- SqFt
- Sold Price
- $2,260,000
- List Price
- $2,295,000
- Closing Date
- Aug 16, 2022
- Days on Market
- 53
- Status
- CLOSED
- MLS#
- 6424384
- City
- Scottsdale
- Bedrooms
- 4
- Bathrooms
- 4.5
- Living SQFT
- 4,350
- Lot Size
- 45,163
- Subdivision
- Desert Mountain
- Year Built
- 1997
- Type
- Single Family - Detached
Property Description
MOTIVATED SELLER!!! Million dollar courtyard entrance opens to a beautifully landscaped Pool & Spa. Everything about this property is 1st Class. Spectacular views of the Renegade golf course, large covered patio for intimate dining or hosting a dinner party, misting system and roller shades. Main home has 3 bedrooms, all en-suite, plus a powder room, spacious guest casita with a king size bed, living rm and kitchenette. The large master suite is located on the main floor with a private patio. Your gourmet kitchen has granite counters, high-end appliances, built-in breakfast area, walk-in pantry, Home features 5 gas fireplaces. Exquisite Territorial details! 2021 replaced ALL HVAC Systems, 2021 replaced roof, 2021 replace water main. Desert Mountain Membership not included.
Additional Information
- Elementary School
- Black Mountain Elementary School
- High School
- Cactus Shadows High School
- Middle School
- Arroyo Elementary School
- School District
- Cave Creek Unified District
- Acres
- 1.04
- Architecture
- Territorial/Santa Fe
- Assoc Fee Includes
- Maintenance Grounds, Street Maint
- Hoa Fee
- $1,712
- Hoa Fee Frequency
- Semi-Annually
- Hoa
- Yes
- Hoa Name
- Desert Mountain
- Builder Name
- Custom
- Community
- The Village Of Sunrise
- Community Features
- Gated Community, Community Spa Htd, Community Spa, Community Pool Htd, Community Pool, Guarded Entry, Golf, Horse Facility, Concierge, Playground, Biking/Walking Path
- Construction
- Painted, Stucco, Frame - Wood
- Cooling
- Refrigeration, Programmable Thmstat, Ceiling Fan(s)
- Exterior Features
- Balcony, Covered Patio(s), Misting System, Patio, Private Street(s), Private Yard, Storage, Built-in Barbecue
- Fencing
- Block
- Fireplace
- 3+ Fireplace, Exterior Fireplace, Family Room, Living Room, Master Bedroom, Gas
- Flooring
- Carpet, Stone
- Garage Spaces
- 3
- Guest House SqFt
- 676
- Heating
- Natural Gas, Floor Furnace, Wall Furnace
- Living Area
- 4,350
- Lot Size
- 45,163
- Model
- Custom
- New Financing
- CTL, Cash, Conventional
- Other Rooms
- Great Room, Family Room, Guest Qtrs-Sep Entrn
- Parking Features
- Dir Entry frm Garage, Electric Door Opener, Permit Required
- Property Description
- Golf Course Lot, North/South Exposure, Mountain View(s)
- Roofing
- Built-Up, Foam
- Sewer
- Public Sewer
- Pool
- Yes
- Spa
- Heated, Private
- Stories
- 2
- Style
- Detached
- Subdivision
- Desert Mountain
- Taxes
- $6,452
- Tax Year
- 2022
- Water
- City Water
Mortgage Calculator
Listing courtesy of Realty Executives. Selling Office: Russ Lyon Sotheby's International Realty.
All information should be verified by the recipient and none is guaranteed as accurate by ARMLS. Copyright 2024 Arizona Regional Multiple Listing Service, Inc. All rights reserved.
