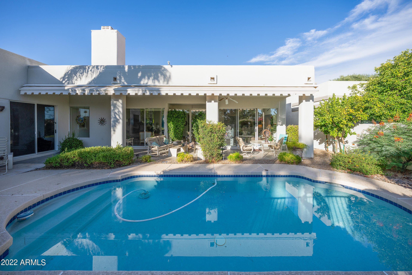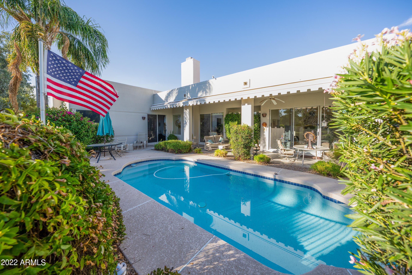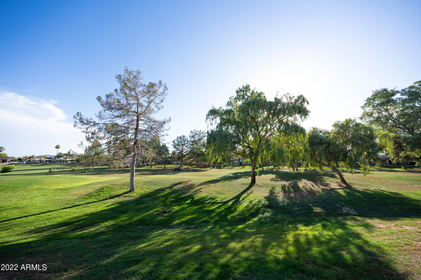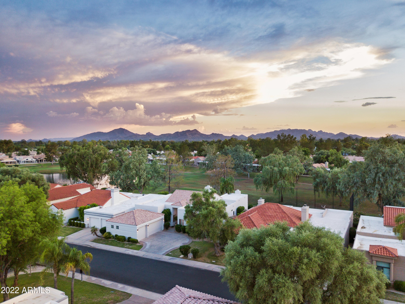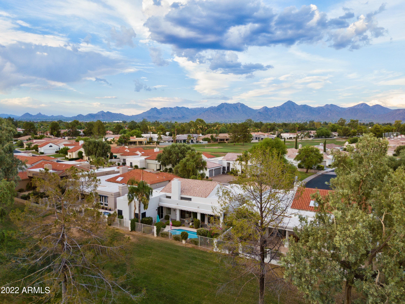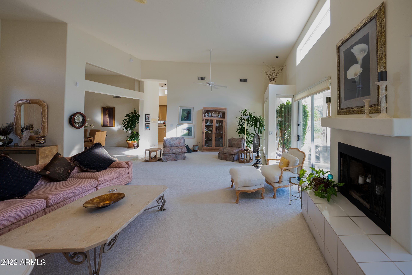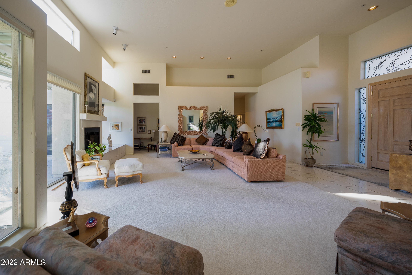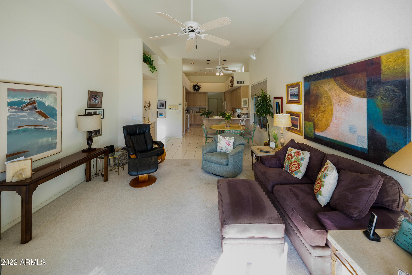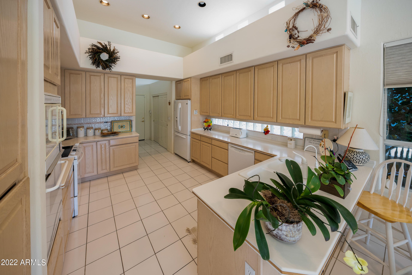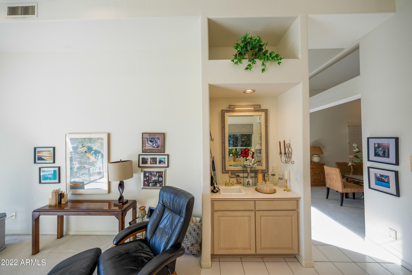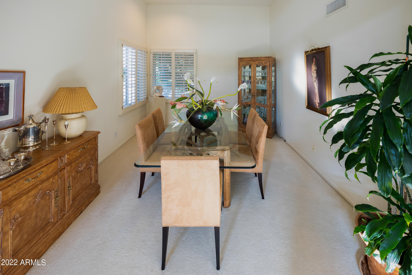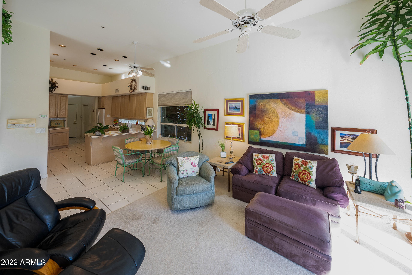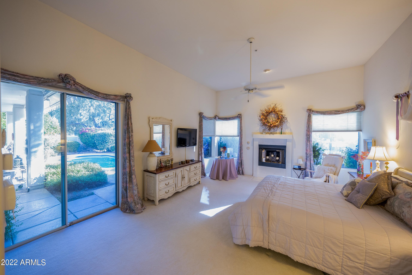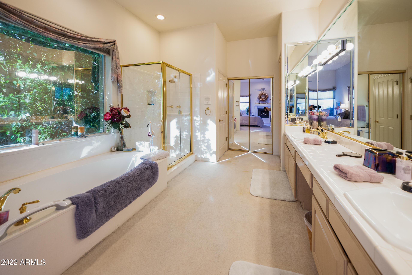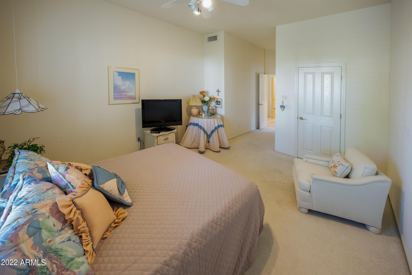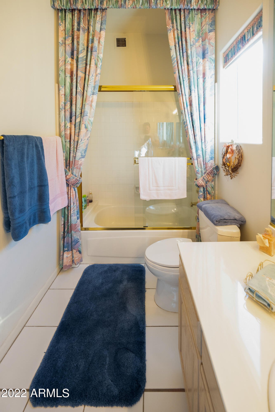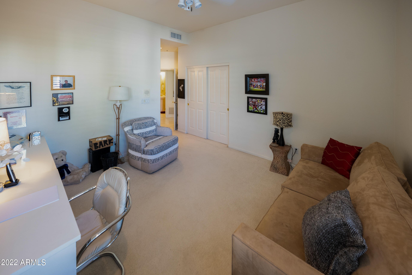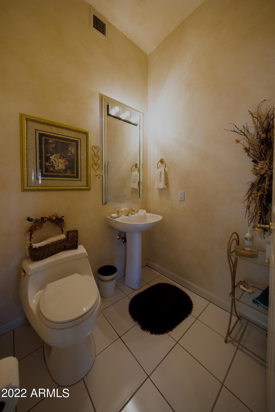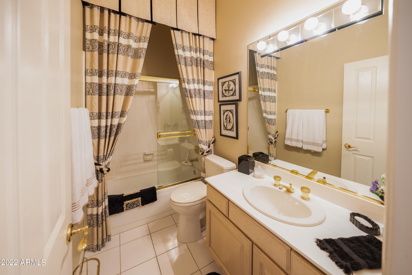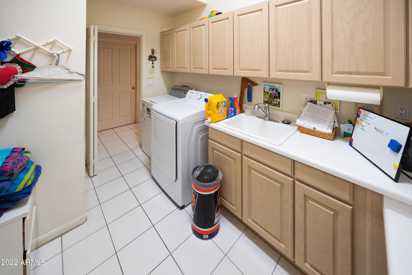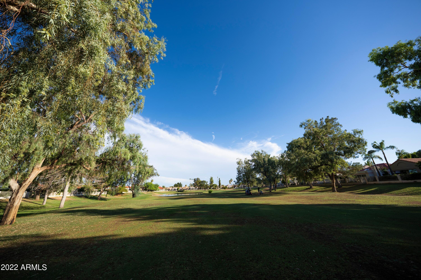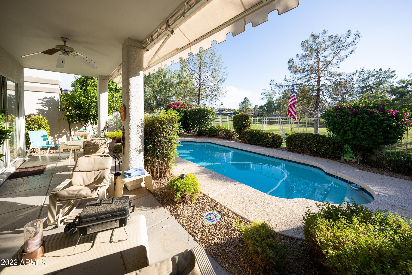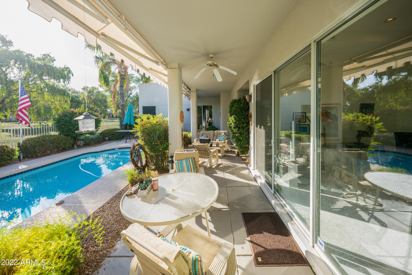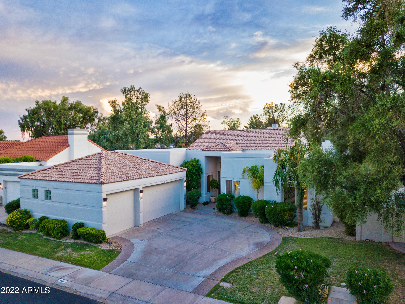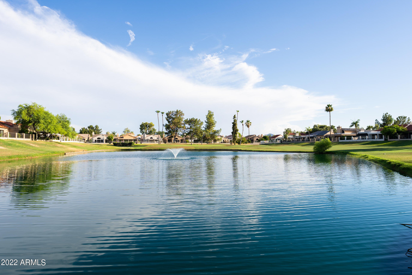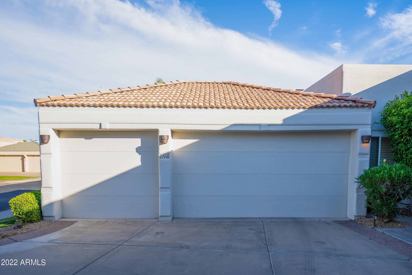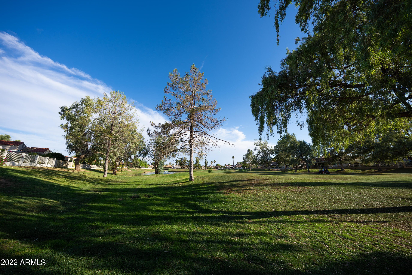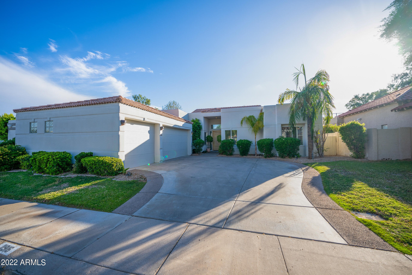11916 N 81st Street, Scottsdale, AZ 85260
- $1,040,120
- 3
- BD
- 3.5
- BA
- 2,932
- SqFt
- Sold Price
- $1,040,120
- List Price
- $1,099,000
- Closing Date
- Aug 19, 2022
- Days on Market
- 44
- Status
- CLOSED
- MLS#
- 6425176
- City
- Scottsdale
- Bedrooms
- 3
- Bathrooms
- 3.5
- Living SQFT
- 2,932
- Lot Size
- 7,805
- Subdivision
- Scottsdale Country Club East 9
- Year Built
- 1992
- Type
- Single Family - Detached
Property Description
Incredible opportunity to buy this Custom home from the original owners! Clean and well maintained. You will love the large spaces with soaring ceilings and large windows that face the peaceful fairway. This home offers a split floor plan, large rooms, spacious kitchen, formal dining and a formal living room and family room. The front yard is maintained by the HOA, and the back yard offers a large covered patio with automatic sun shade and a relaxing pool to cool down in the summer. The 3 car garage provides ample space for cars and golf carts. Lowest Price Per SqFt for this size of home, walk in with equity to renovate to your personal style. GREAT BONES!!
Additional Information
- Elementary School
- Cochise Elementary School
- High School
- Chaparral High School
- Middle School
- Cocopah Middle School
- School District
- Scottsdale Unified District
- Acres
- 0.18
- Architecture
- Spanish
- Assoc Fee Includes
- Maintenance Grounds, Street Maint, Front Yard Maint
- Hoa Fee
- $250
- Hoa Fee Frequency
- Monthly
- Hoa
- Yes
- Hoa Name
- Scottsdale C/C East9
- Builder Name
- Custom Home
- Community
- Scottsdale Country Club East 9
- Community Features
- Gated Community, Guarded Entry, Tennis Court(s), Biking/Walking Path
- Construction
- Painted, Stucco, Frame - Wood
- Cooling
- Refrigeration
- Electric
- 220 Volts in Kitchen
- Exterior Features
- Patio
- Fencing
- Wrought Iron
- Fireplace
- 2 Fireplace, Living Room, Master Bedroom
- Flooring
- Carpet, Tile
- Garage Spaces
- 3
- Heating
- Electric
- Living Area
- 2,932
- Lot Size
- 7,805
- Model
- Split floor plan
- New Financing
- Cash, Conventional, VA Loan
- Other Rooms
- Great Room, Family Room
- Parking Features
- Attch'd Gar Cabinets
- Property Description
- Golf Course Lot
- Roofing
- Tile, Foam
- Sewer
- Public Sewer
- Pool
- Yes
- Spa
- None
- Stories
- 1
- Style
- Detached
- Subdivision
- Scottsdale Country Club East 9
- Taxes
- $4,352
- Tax Year
- 2021
- Water
- City Water
Mortgage Calculator
Listing courtesy of Serene Living AZ. Selling Office: Launch Powered By Compass.
All information should be verified by the recipient and none is guaranteed as accurate by ARMLS. Copyright 2024 Arizona Regional Multiple Listing Service, Inc. All rights reserved.
