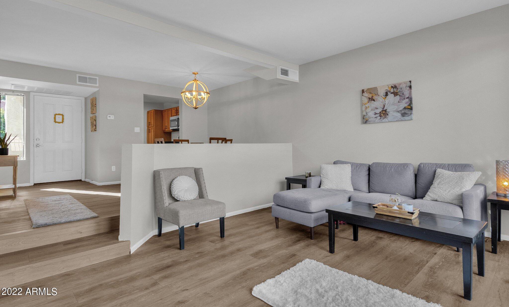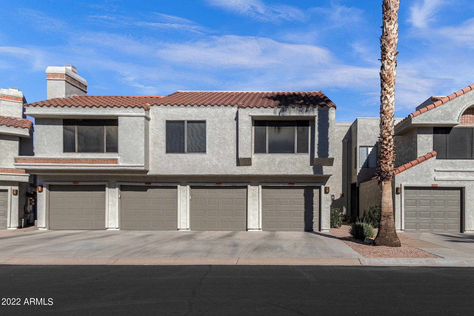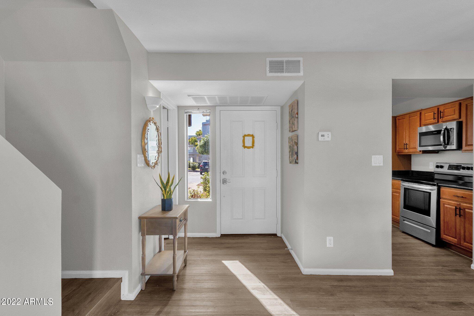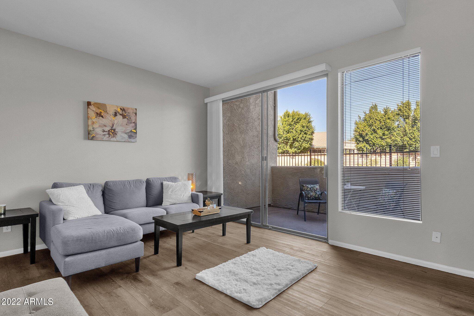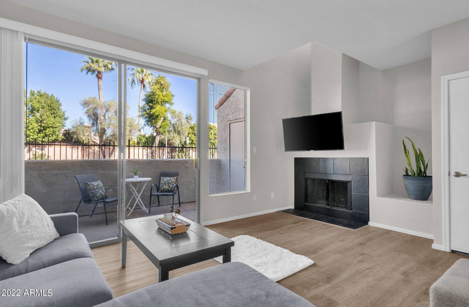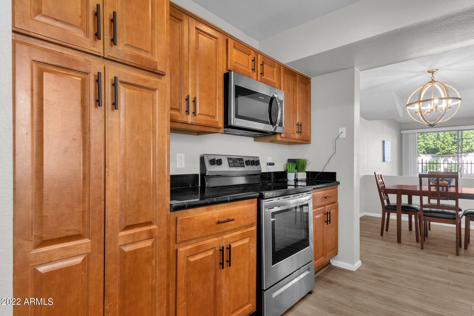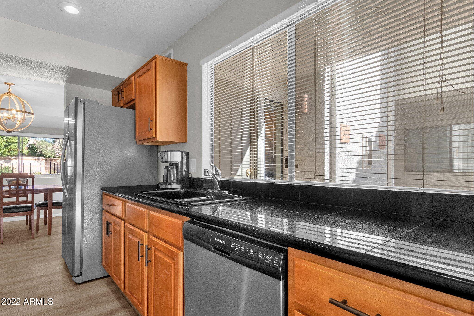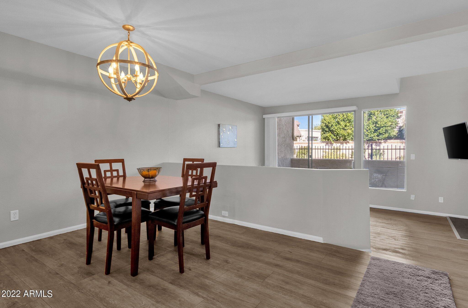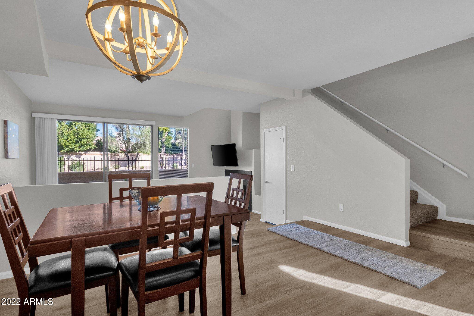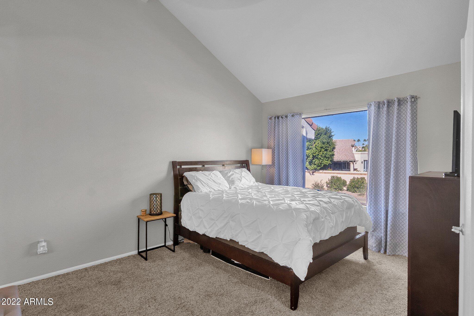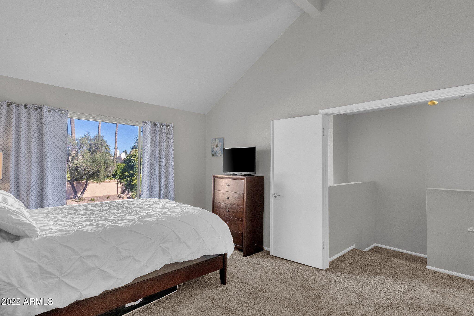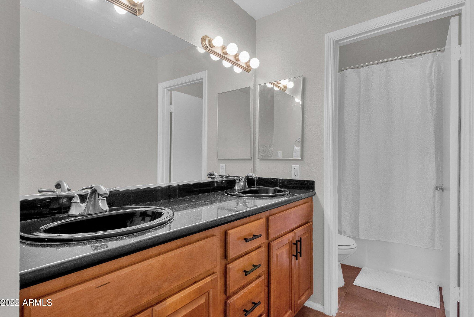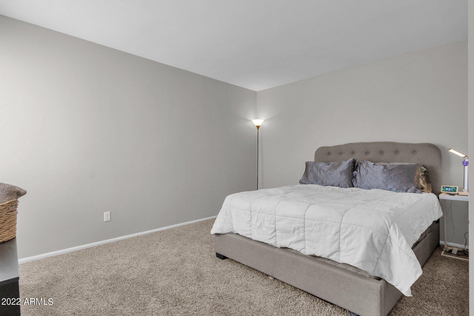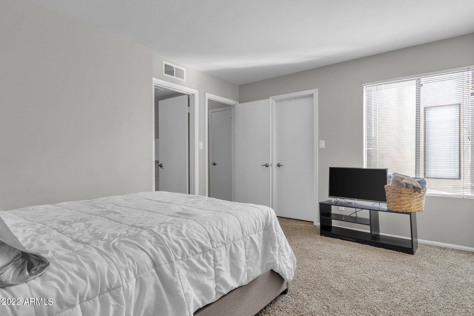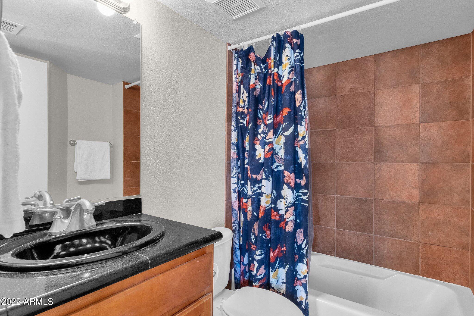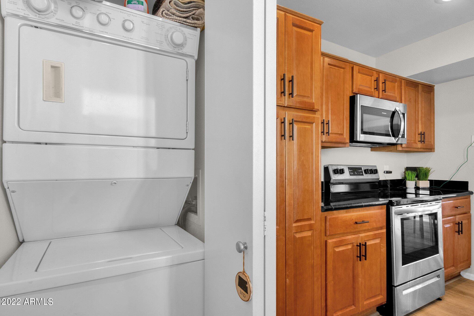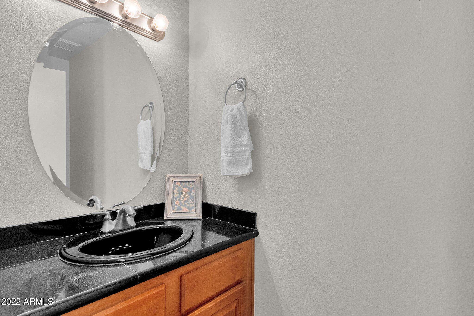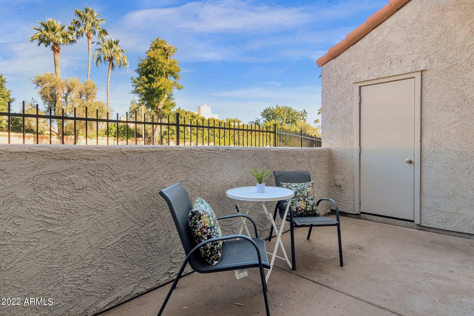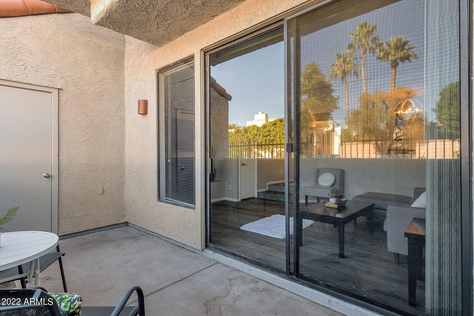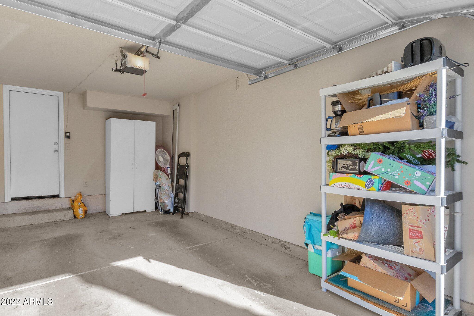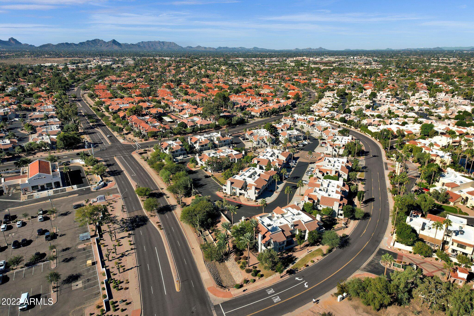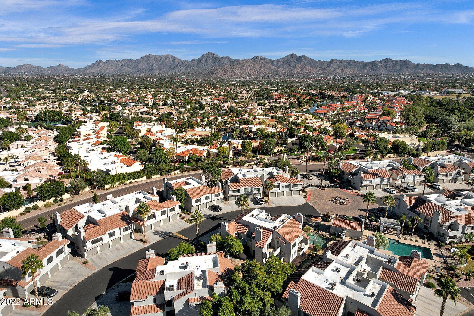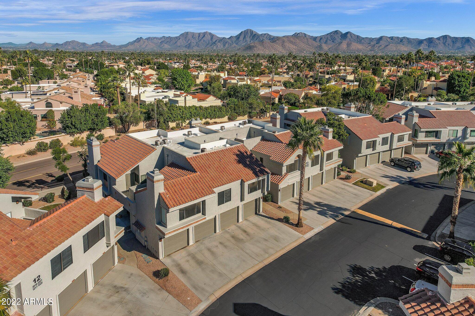10055 E Mountainview Lake Drive Unit 1012, Scottsdale, AZ 85258
- $355,000
- 2
- BD
- 2.5
- BA
- 1,256
- SqFt
- Sold Price
- $355,000
- List Price
- $370,000
- Closing Date
- Mar 10, 2023
- Days on Market
- 115
- Status
- CLOSED
- MLS#
- 6489509
- City
- Scottsdale
- Bedrooms
- 2
- Bathrooms
- 2.5
- Living SQFT
- 1,256
- Lot Size
- 644
- Subdivision
- Venetian Condominium
- Year Built
- 1984
- Type
- Apartment Style/Flat
Property Description
SELLER IS OFFERING UP TO $5,000 IN SELLER CONCESSIONS TOWARDS A RATE BUY DOWN OR FLOORING ALLOWANCE!!! Check out on this beautiful 2 bed, 2.5 bath condo. Wood planked laminate flooring sweeps through the downstairs while carpet warms up the upstairs. Large windows provide plenty of natural light throughout the whole home. Gather your family and friends in the spacious living room or for a nice meal around the dining table! Kitchen boasts stainless steel appliances, plenty of cabinetry, and counter space. Step outside your sliding glass door to enjoy fresh air on your patio. Head upstairs to find both bedrooms and both full baths. Recent seller updates include Wood Laminate flooring downstairs and fresh interior paint in 2020! Park your car in the garage with direct entry to your unit! The quiet gated community features a swimming pool, spa exercise room and more! Conveniently located across from Mercado at Scottsdale Ranch shopping center and Scottsdale Ranch Park. Minutes from HonorHealth Scottsdale Shea Medical Center, the Scottsdale Fiesta Shopping Center and more! Residents of Venetian Condominium also have access to the Scottsdale Ranch amenities. Don't wait, this property won't last long!
Additional Information
- Elementary School
- Laguna Elementary School
- High School
- Desert Mountain High School
- Middle School
- Mountainside Middle School
- School District
- Scottsdale Unified District
- Acres
- 0.01
- Architecture
- Spanish
- Assoc Fee Includes
- Roof Repair, Sewer, Maintenance Grounds, Street Maint, Front Yard Maint, Trash, Roof Replacement, Maintenance Exterior
- Hoa Fee
- $230
- Hoa Fee Frequency
- Monthly
- Hoa
- Yes
- Hoa Name
- Venetian Condominium
- Builder Name
- Unknown
- Community Features
- Gated Community, Community Spa, Community Pool, Near Bus Stop
- Construction
- Painted, Stucco, Frame - Wood
- Cooling
- Refrigeration
- Exterior Features
- Balcony, Covered Patio(s), Patio
- Fencing
- Block
- Fireplace
- 1 Fireplace
- Flooring
- Carpet, Tile
- Garage Spaces
- 1
- Heating
- Electric
- Living Area
- 1,256
- Lot Size
- 644
- New Financing
- Cash, Conventional, FHA, VA Loan
- Other Rooms
- Great Room
- Parking Features
- Dir Entry frm Garage, Electric Door Opener
- Property Description
- North/South Exposure
- Roofing
- Tile
- Sewer
- Public Sewer
- Spa
- None
- Stories
- 2
- Style
- Attached
- Subdivision
- Venetian Condominium
- Taxes
- $1,064
- Tax Year
- 2022
- Water
- City Water
Mortgage Calculator
Listing courtesy of Real Broker AZ, LLC. Selling Office: Realty Executives.
All information should be verified by the recipient and none is guaranteed as accurate by ARMLS. Copyright 2024 Arizona Regional Multiple Listing Service, Inc. All rights reserved.
