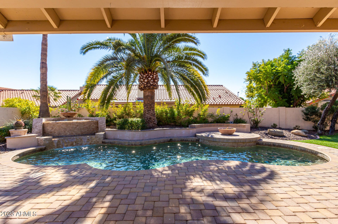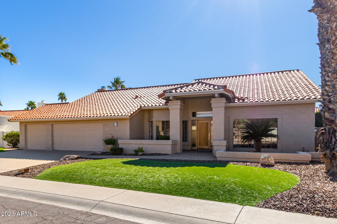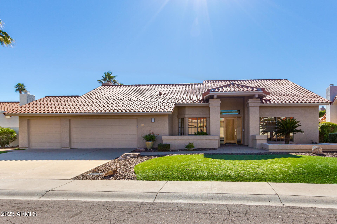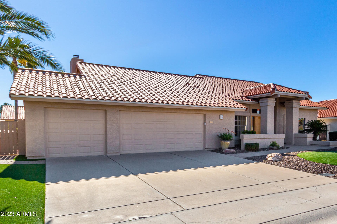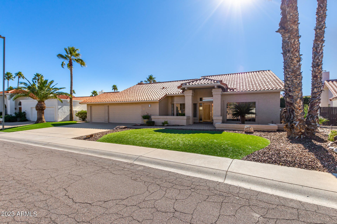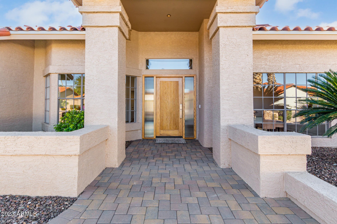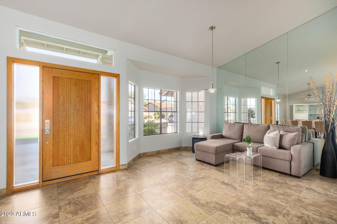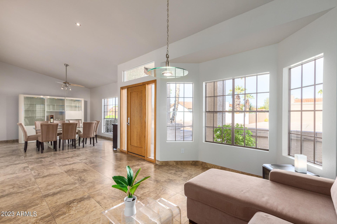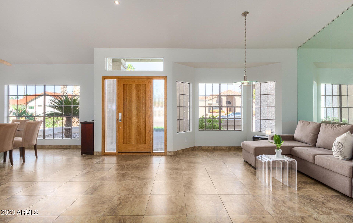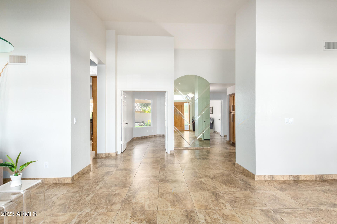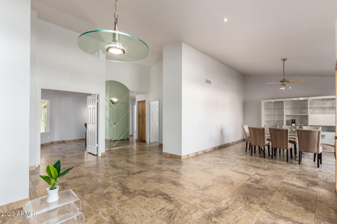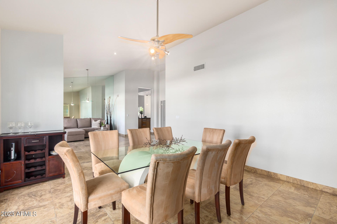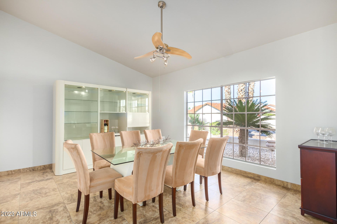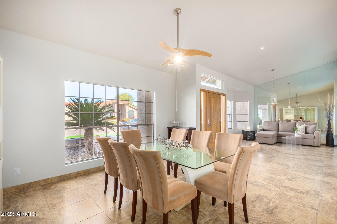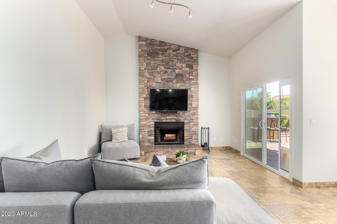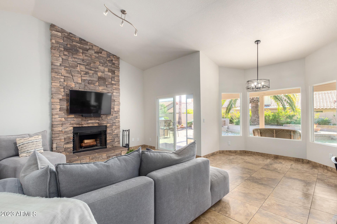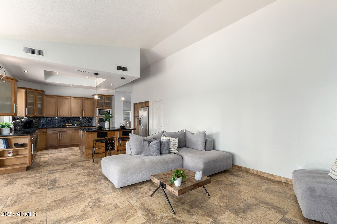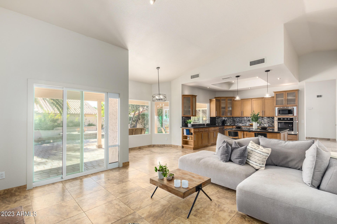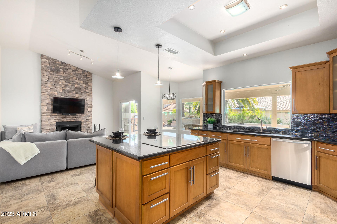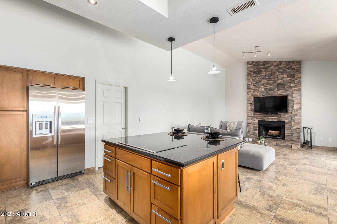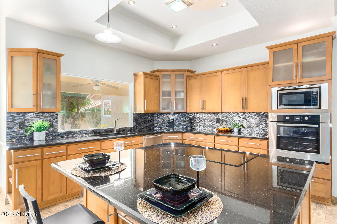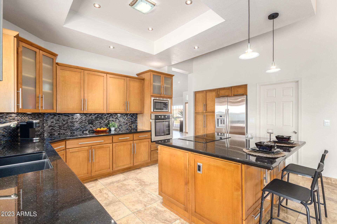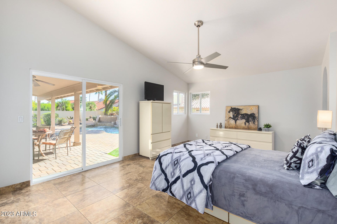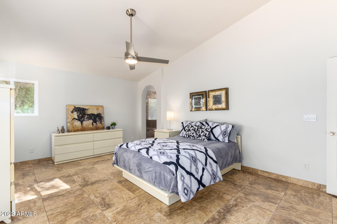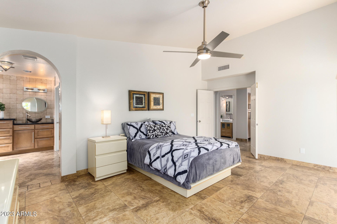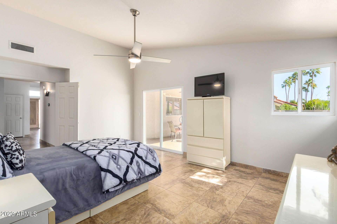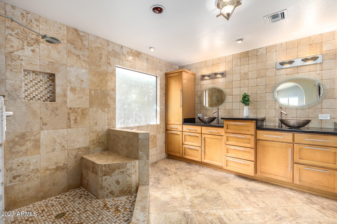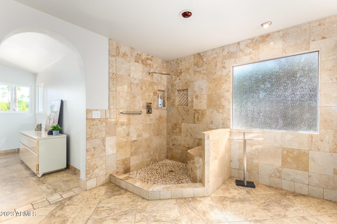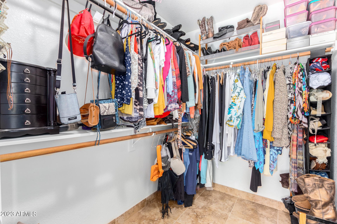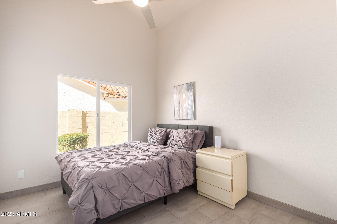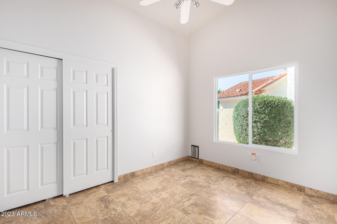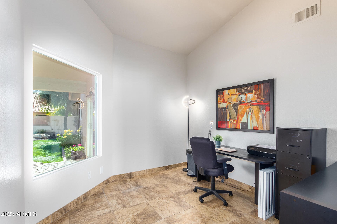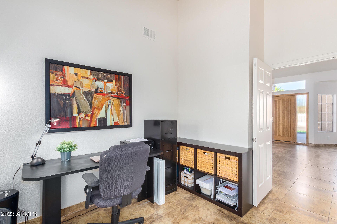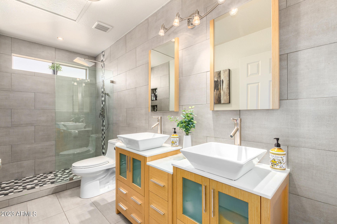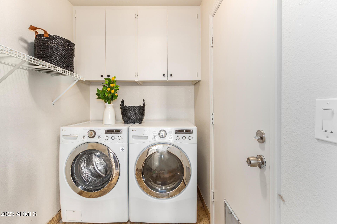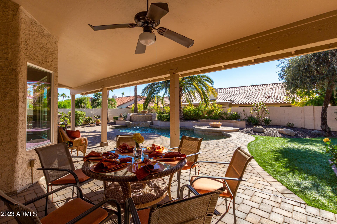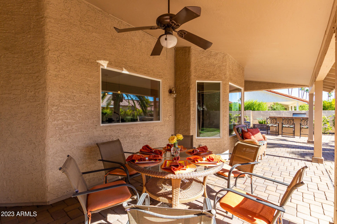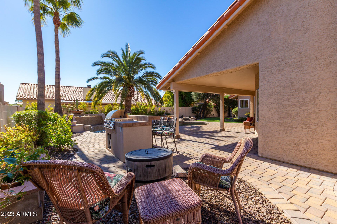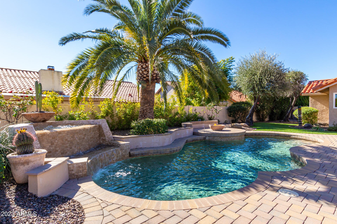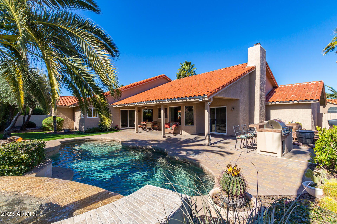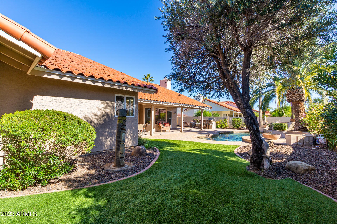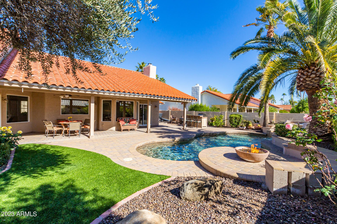10521 E Mission Lane, Scottsdale, AZ 85258
- $925,000
- 3
- BD
- 2
- BA
- 2,121
- SqFt
- Sold Price
- $925,000
- List Price
- $929,999
- Closing Date
- May 31, 2023
- Days on Market
- 118
- Status
- CLOSED
- MLS#
- 6512766
- City
- Scottsdale
- Bedrooms
- 3
- Bathrooms
- 2
- Living SQFT
- 2,121
- Lot Size
- 8,591
- Subdivision
- Scottsdale Ranch Unit 11-A
- Year Built
- 1985
- Type
- Single Family - Detached
Property Description
Stunning 3 bed, den,2 bath home featuring a spacious 3-car garage & manicured landscape in Scottsdale Ranch is a dream come true! Prepare to be impressed by an updated interior offering neutral tile floor, bountiful natural light, high-vaulted ceilings, & fresh soothing palette. Enjoy relaxing along w/your loved ones by the stone-accented fireplace in the family room! The gorgeous chef's kitchen is a cook's delight comprised of wood cabinets w/crown molding, wall oven, SS appliances, granite counters, stylish mosaic backsplash & an island w/a breakfast bar. Double doors open to the bright main suite showcasing a private bathroom w/dual sinks, a walk-in closet, & private access to the back patio. You'll love hosting fun gatherings in the spectacular backyard including a covered patio, a refreshing blue pool, built-in BBQ, & swaying palm trees! This gem won't disappoint!
Additional Information
- Elementary School
- Laguna Elementary School
- High School
- Desert Mountain High School
- Middle School
- Mountainside Middle School
- School District
- Scottsdale Unified District
- Acres
- 0.20
- Architecture
- Ranch
- Assoc Fee Includes
- Maintenance Grounds
- Hoa Fee
- $395
- Hoa Fee Frequency
- Annually
- Hoa
- Yes
- Hoa Name
- SCOTTSDALE RANCH
- Builder Name
- COSTAIN
- Community
- Scottsdale Ranch
- Community Features
- Biking/Walking Path, Clubhouse
- Construction
- Painted, Stucco, Frame - Wood
- Cooling
- Refrigeration
- Exterior Features
- Covered Patio(s), Patio, Built-in Barbecue
- Fencing
- Block
- Fireplace
- 1 Fireplace, Fire Pit, Family Room
- Flooring
- Carpet, Tile
- Garage Spaces
- 3
- Heating
- Electric
- Living Area
- 2,121
- Lot Size
- 8,591
- New Financing
- Cash, Conventional, FHA, VA Loan
- Other Rooms
- Family Room
- Parking Features
- Attch'd Gar Cabinets, Electric Door Opener
- Property Description
- North/South Exposure
- Roofing
- Tile
- Sewer
- Public Sewer
- Pool
- Yes
- Spa
- None
- Stories
- 1
- Style
- Detached
- Subdivision
- Scottsdale Ranch Unit 11-A
- Taxes
- $2,736
- Tax Year
- 2022
- Water
- City Water
Mortgage Calculator
Listing courtesy of HomeSmart. Selling Office: My Home Group Real Estate.
All information should be verified by the recipient and none is guaranteed as accurate by ARMLS. Copyright 2024 Arizona Regional Multiple Listing Service, Inc. All rights reserved.
