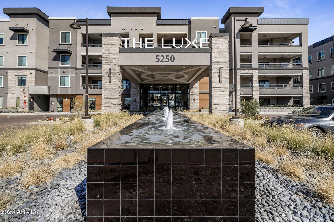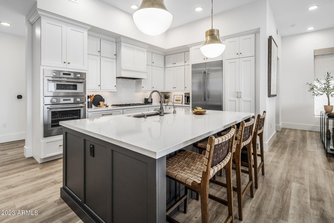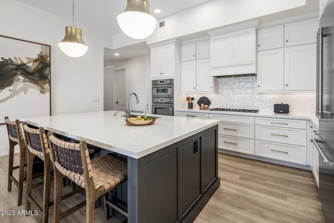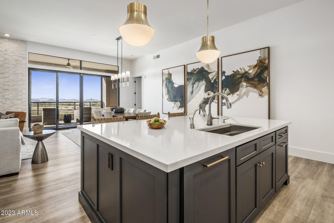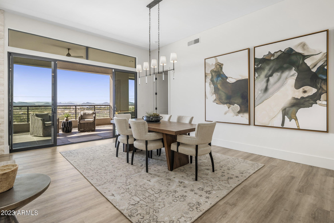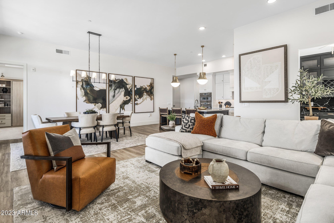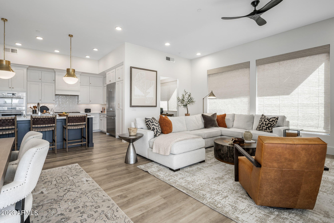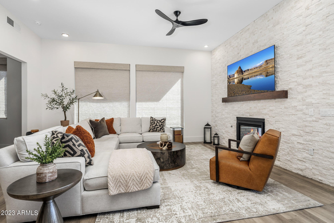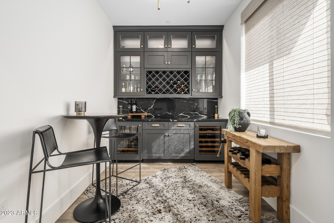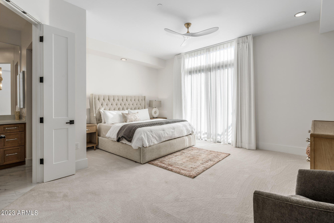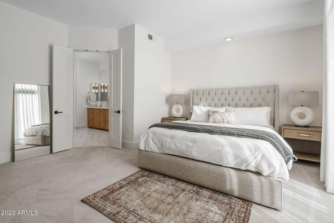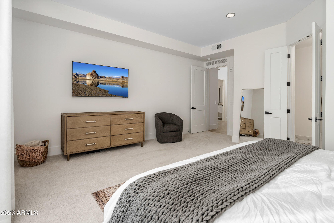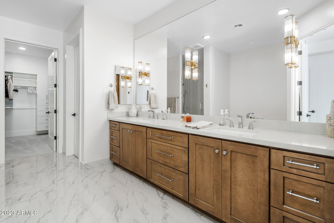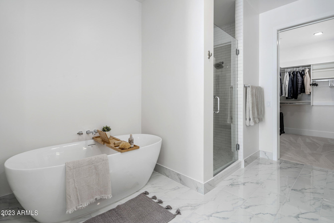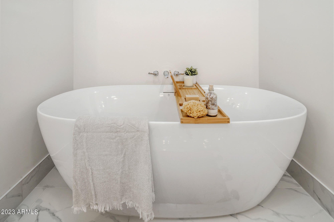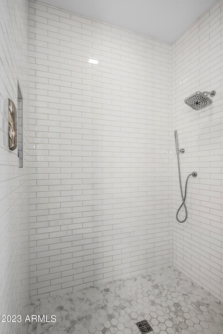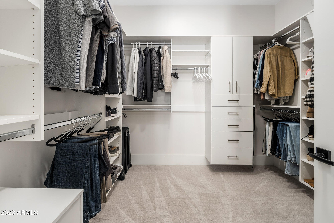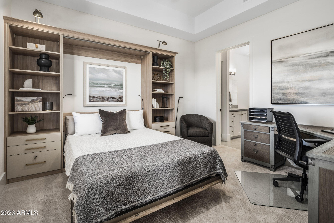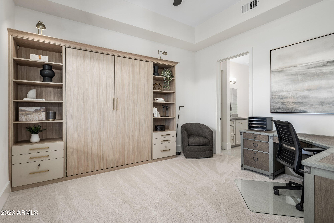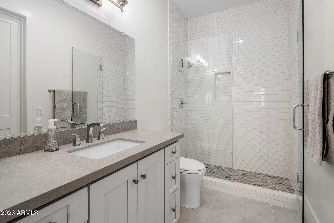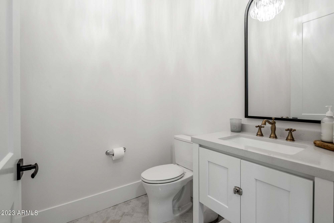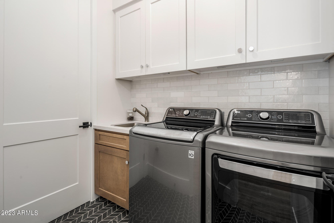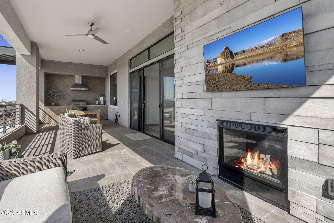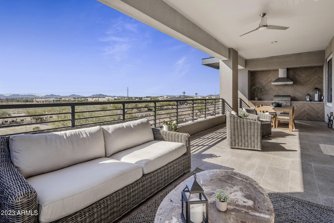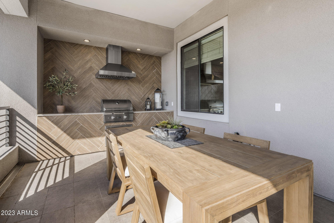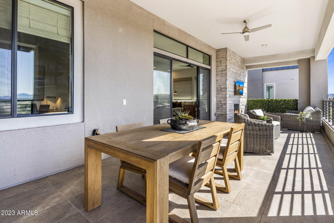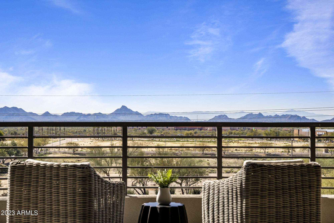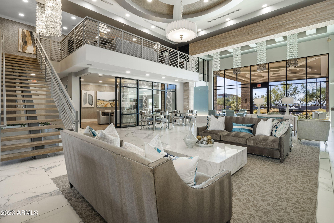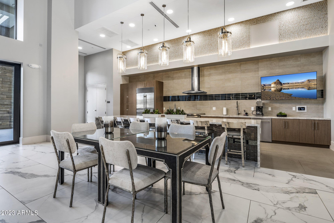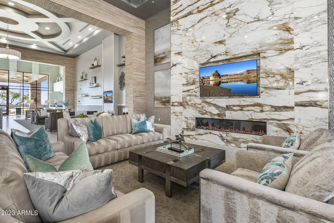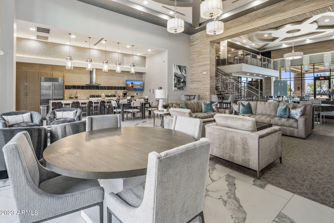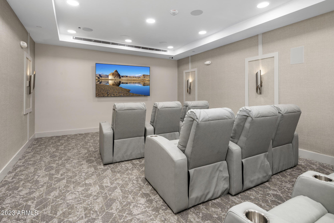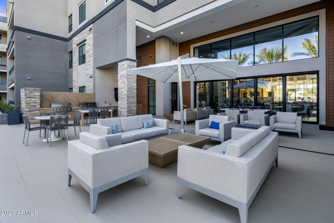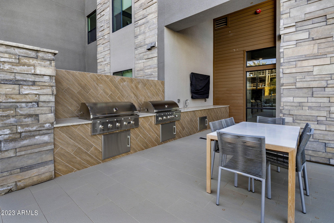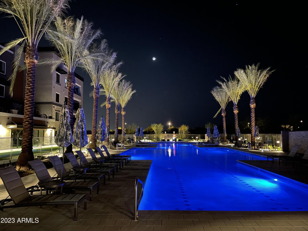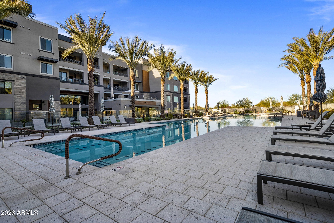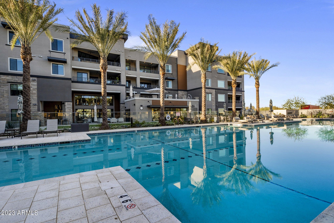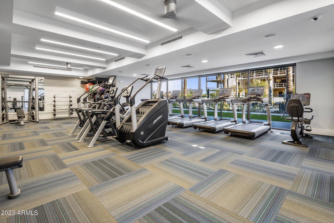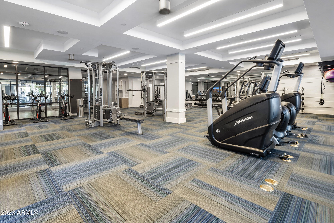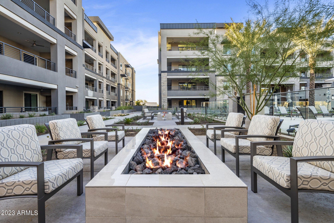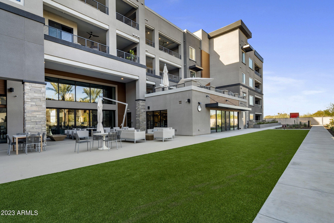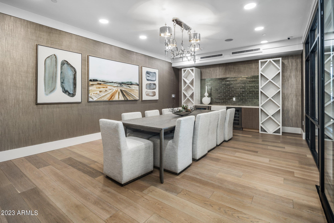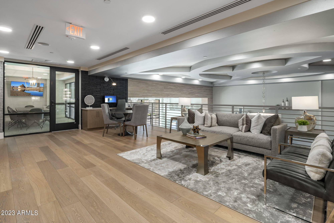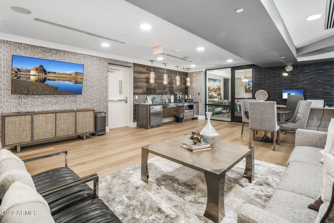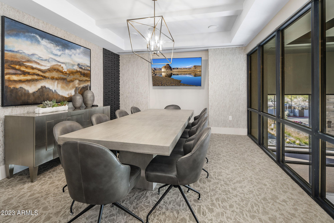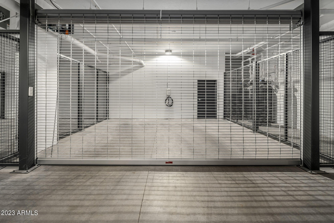5250 E Deer Valley Drive Unit 401, Phoenix, AZ 85054
- $1,065,000
- 2
- BD
- 2.5
- BA
- 2,028
- SqFt
- Sold Price
- $1,065,000
- List Price
- $1,099,900
- Closing Date
- Mar 24, 2023
- Days on Market
- 14
- Status
- CLOSED
- MLS#
- 6516897
- City
- Phoenix
- Bedrooms
- 2
- Bathrooms
- 2.5
- Living SQFT
- 2,028
- Lot Size
- 2,028
- Subdivision
- Toscana At Desert Ridge Condominium 5th Amd
- Year Built
- 2022
- Type
- Apartment Style/Flat
Property Description
Possibly the best Luxury Penthouse Condo in Desert Ridge. Wonderful mountain and City light views are enjoyed from the massive covered patio. The LUXE provides the ultimate lock and leave lifestyle. As you enter the main building you are greeted by a stunning clubhouse with soaring ceilings and luxury décor. There are multiple lounge areas, meeting rooms, a massive kitchen w/ island and coffee bar. You will also enjoy a 9 person home theater and 4400sf gym with the best equipment. On the North side of your building is a oversized entertaining patio with a firepit, multiple grills and comfortable seating. The Luxe has an Olympic length pool/spa (1 more coming) and access to 3 amazing pools at Toscana. There are 2 huge firepits for enjoying cooler evenings and walking path access as well. This special unit #401 features the huge penthouse patio with fabulous views of city lights and mountains. The patio has a wonderful double sided fireplace, a TV and fabulous built-in grill/cooking area. The interior of this home is a showstopper with the finest furnishing available via separate bill of sale. YES...This Can Be Purchased Turnkey!! The open concept floor plan is spacious with 11 foot ceilings and a kitchen boasting high-end Thermador appliances, upgraded shaker cabinets, and large basin SS sink with various accessories. Just look at those wonderful island pendants. The main living area has a large dining space and family room centered on the two-way, stacked stone fireplace wall. The separate den has a built-in bar space with beverage and wine fridges. It keeps getting better. The guest room features a custom Murphy bed setup and desk to maximize space along with a private bath and walk-in closet. The large Primary suite has a huge bathroom with soaking tub, separate shower, tiled floors and base and an ample closet. The home also has a full size laundry room with LG washer/dryer, a sink and storage. There is an additional half bath with a custom mirror and marble floors. Last but not least is the 2 car garage which unlike most units is complete with a roll down door, separate storage and electric vehicle charging. This amazing home and complex is walking distance from High Point and Desert Ridge shopping center with great restaurants and entertainment. Enjoy your new home!!
Additional Information
- Elementary School
- Desert Trails Elementary School
- High School
- Pinnacle High School
- Middle School
- Explorer Middle School
- School District
- Paradise Valley Unified District
- Acres
- 0.05
- Assoc Fee Includes
- Roof Repair, Insurance, Sewer, Pest Control, Maintenance Grounds, Street Maint, Gas, Trash, Water, Roof Replacement, Maintenance Exterior
- Hoa Fee
- $494
- Hoa Fee Frequency
- Monthly
- Hoa
- Yes
- Hoa Name
- Toscana
- Builder Name
- Statesman
- Community
- Desert Ridge
- Community Features
- Gated Community, Community Spa Htd, Community Pool Htd, Community Media Room, Guarded Entry, Concierge, Biking/Walking Path, Clubhouse, Fitness Center
- Construction
- Painted, Stucco, Frame - Wood
- Cooling
- Refrigeration, Programmable Thmstat, Ceiling Fan(s)
- Exterior Features
- Covered Patio(s), Private Street(s), Built-in Barbecue
- Fireplace
- 1 Fireplace, Two Way Fireplace, Exterior Fireplace, Gas
- Flooring
- Carpet, Vinyl, Stone, Tile
- Garage Spaces
- 2
- Heating
- Electric, Other
- Living Area
- 2,028
- Lot Size
- 2,028
- Model
- Valentino
- New Financing
- Cash, Conventional
- Other Rooms
- Great Room
- Parking Features
- Electric Door Opener, Separate Strge Area, Assigned, Community Structure, Permit Required, Electric Vehicle Charging Station(s)
- Property Description
- North/South Exposure, Mountain View(s), City Light View(s)
- Roofing
- See Remarks
- Sewer
- Public Sewer
- Spa
- None
- Stories
- 4
- Style
- Stacked
- Subdivision
- Toscana At Desert Ridge Condominium 5th Amd
- Taxes
- $101
- Tax Year
- 2022
- Water
- City Water
Mortgage Calculator
Listing courtesy of Realty Executives. Selling Office: AZ Key LLC.
All information should be verified by the recipient and none is guaranteed as accurate by ARMLS. Copyright 2024 Arizona Regional Multiple Listing Service, Inc. All rights reserved.

