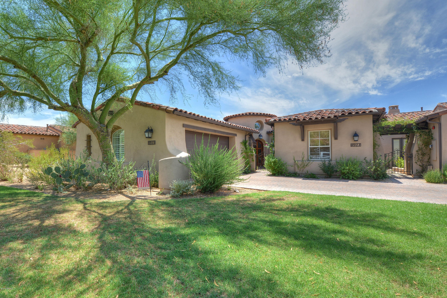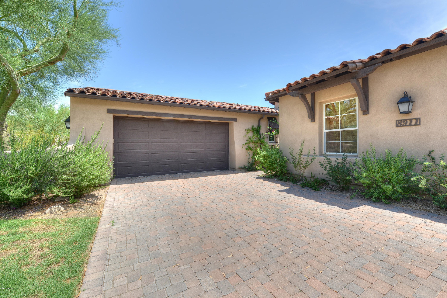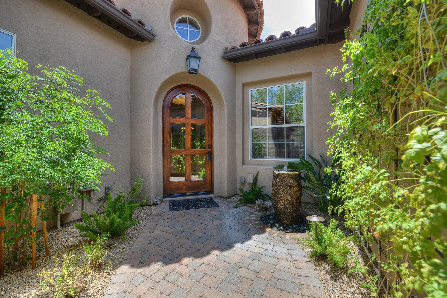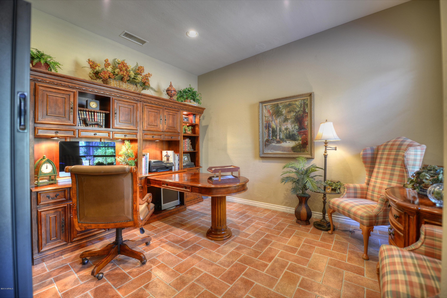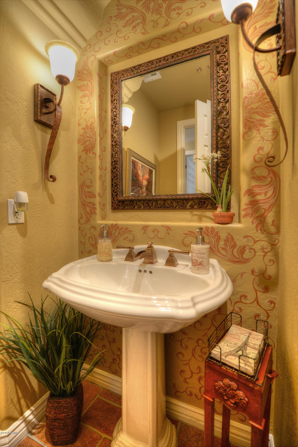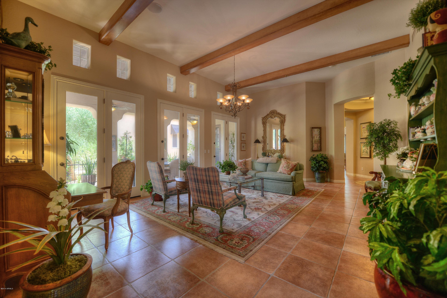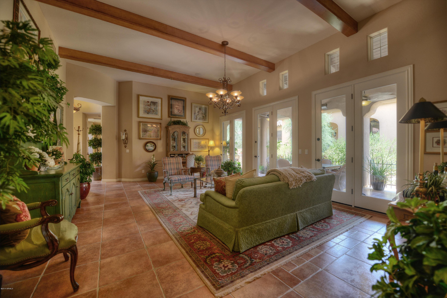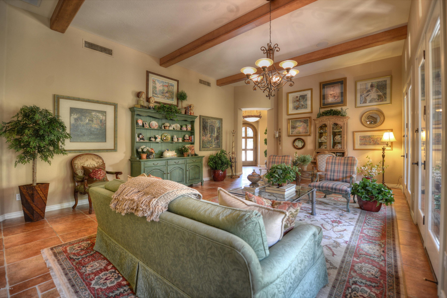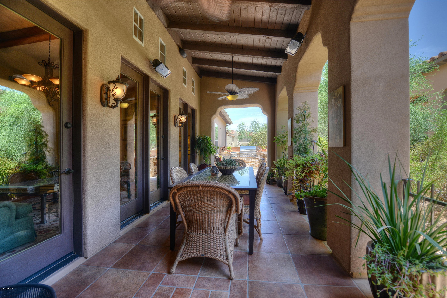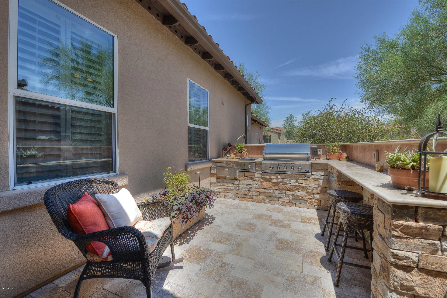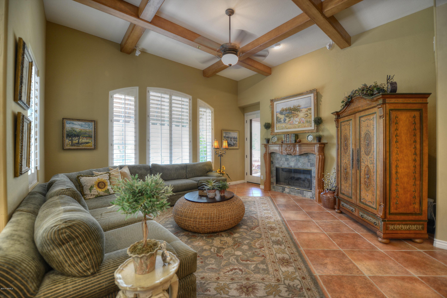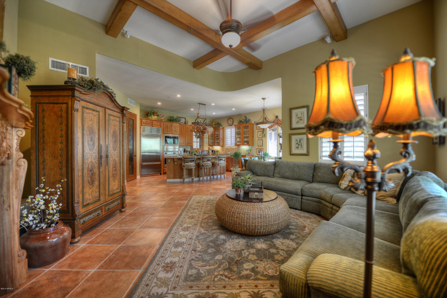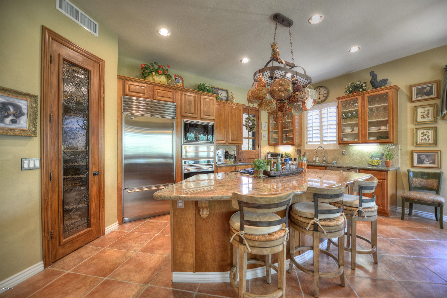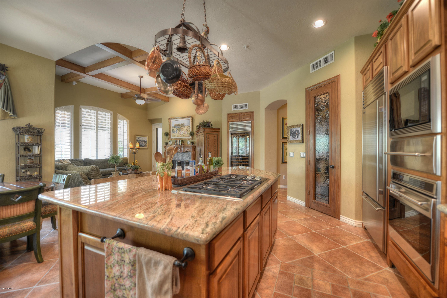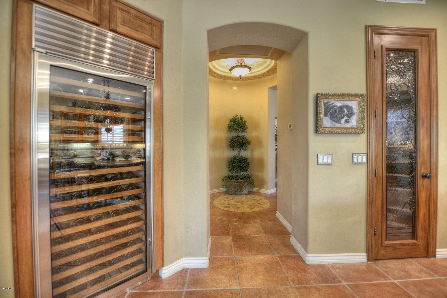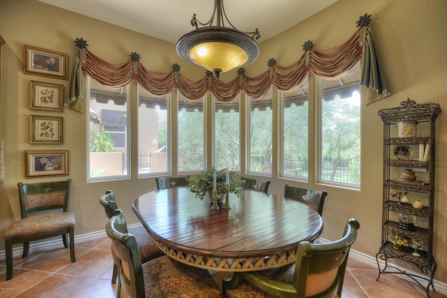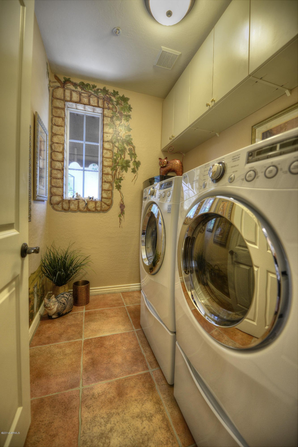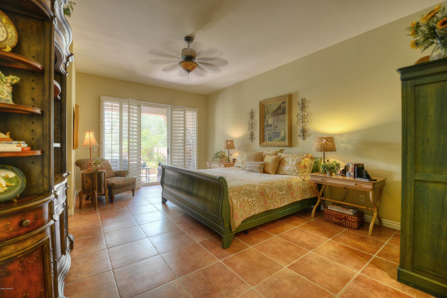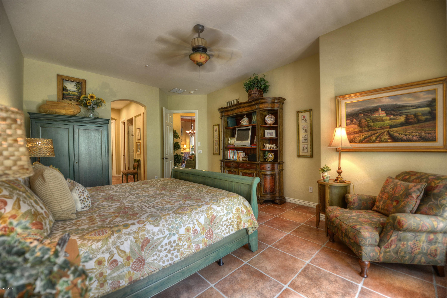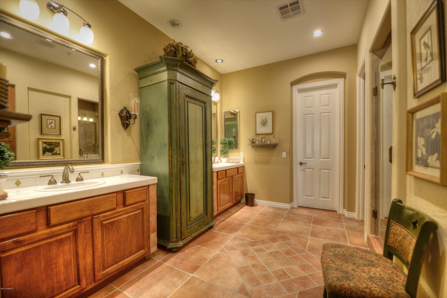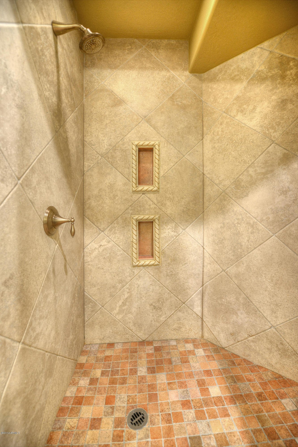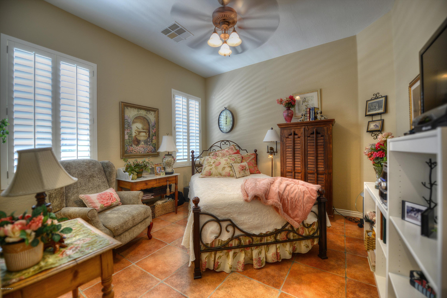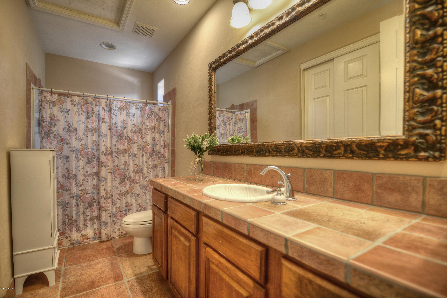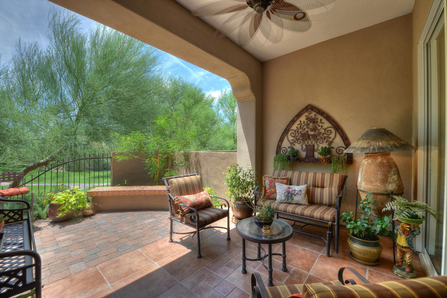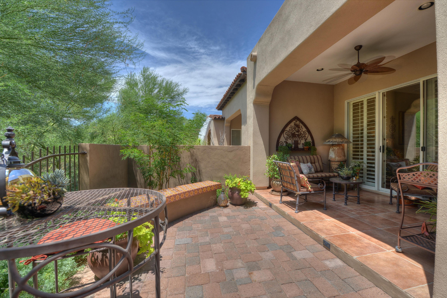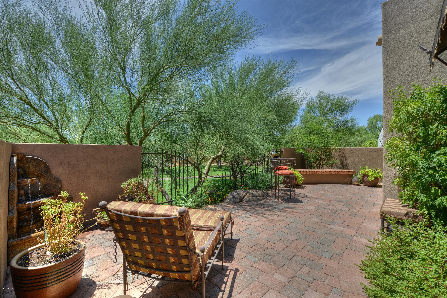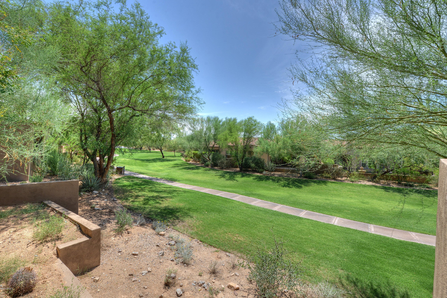8919 E Rusty Spur Place, Scottsdale, AZ 85255
- $790,000
- 2
- BD
- 2.5
- BA
- 2,431
- SqFt
- Sold Price
- $790,000
- List Price
- $795,000
- Closing Date
- Dec 08, 2014
- Days on Market
- 43
- Status
- CLOSED
- MLS#
- 5171601
- City
- Scottsdale
- Bedrooms
- 2
- Bathrooms
- 2.5
- Living SQFT
- 2,431
- Lot Size
- 6,410
- Subdivision
- Dc Ranch
- Year Built
- 2001
- Type
- Townhouse
Property Description
Beautiful DC Ranch Villa located on one of the communities most desirable lots. 2431 sq. ft. of lovely old world charm awaits you as you enter the lush courtyard entry with fountain. N/S exposure overlooks an expansive green belt. Plantation shutters and upgraded designer finishes throughout. Chefs kitchen with Wolf & Sub Zero appliances, custom granite counters, a large island and built in Sub Zero 140 bottle wine refrigerator. Split guest bedroom with private bath. Large den/office with custom wall/desk unit. Two patios, one with expanded built-in BBQ for outdoor entertaining. A short walk to Market Street shopping & dining. This home could be showcased in any designer magazine. Bring your clients, they will not be disappointed.
Additional Information
- Elementary School
- Copper Ridge Elementary School
- High School
- Chaparral High School
- Middle School
- Copper Ridge Middle School
- School District
- Scottsdale Unified District
- Acres
- 0.15
- Architecture
- Santa Barbara/Tuscan
- Assoc Fee Includes
- Roof Repair, Insurance, Maintenance Grounds, Street Maint, Front Yard Maint, Roof Replacement, Maintenance Exterior
- Hoa Fee
- $362
- Hoa Fee Frequency
- Monthly
- Hoa
- Yes
- Hoa Name
- DC Ranch
- Builder Name
- CAMELOT
- Community Features
- Gated Community, Community Spa Htd, Community Spa, Community Pool Htd, Community Pool, Community Media Room, Tennis Court(s), Racquetball, Biking/Walking Path, Clubhouse, Fitness Center
- Construction
- Painted, Stucco, Frame - Wood
- Cooling
- Refrigeration, Programmable Thmstat, Ceiling Fan(s)
- Exterior Features
- Covered Patio(s), Patio, Private Street(s), Private Yard, Built-in Barbecue
- Fencing
- Wrought Iron
- Fireplace
- 1 Fireplace
- Flooring
- Tile
- Garage Spaces
- 2
- Heating
- Natural Gas
- Laundry
- Dryer Included, Inside, Washer Included
- Living Area
- 2,431
- Lot Size
- 6,410
- Model
- Villa III
- New Financing
- Cash, Conventional
- Other Rooms
- Family Room
- Parking Features
- Attch'd Gar Cabinets, Electric Door Opener
- Property Description
- North/South Exposure, Borders Common Area
- Roofing
- Tile
- Sewer
- Sewer in & Cnctd, Public Sewer
- Spa
- None
- Stories
- 1
- Style
- Attached
- Subdivision
- Dc Ranch
- Taxes
- $4,163
- Tax Year
- 2013
- Water
- City Water
Mortgage Calculator
Listing courtesy of Platinum Living Realty. Selling Office: Silverleaf Realty.
All information should be verified by the recipient and none is guaranteed as accurate by ARMLS. Copyright 2024 Arizona Regional Multiple Listing Service, Inc. All rights reserved.
