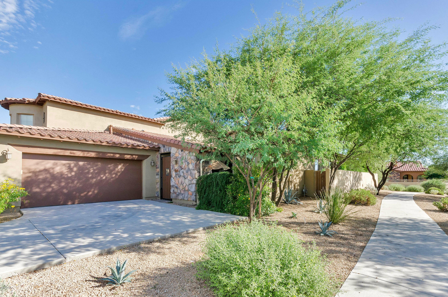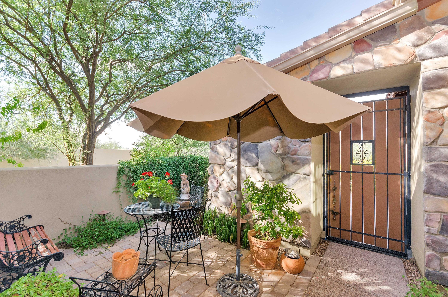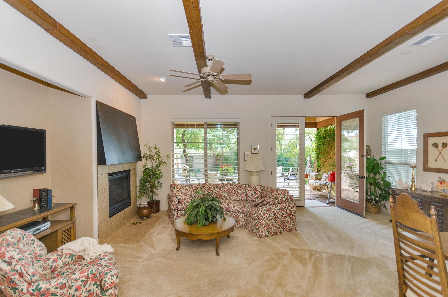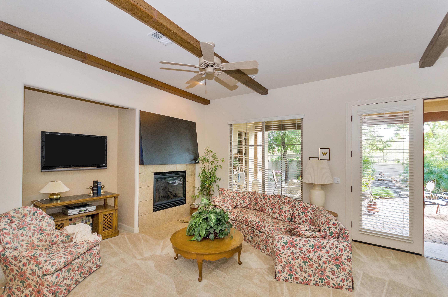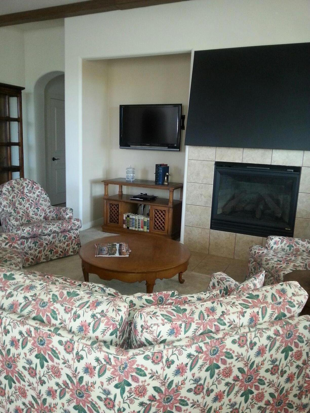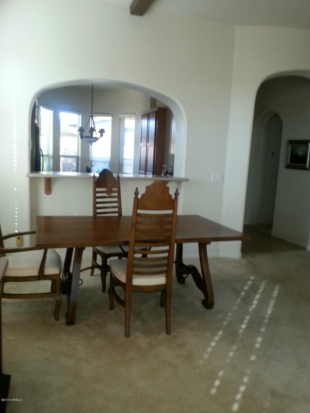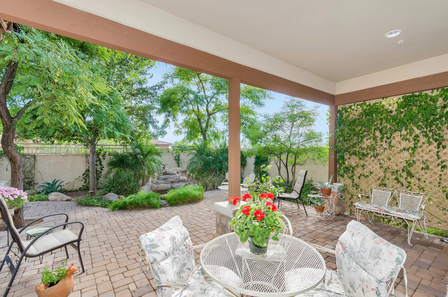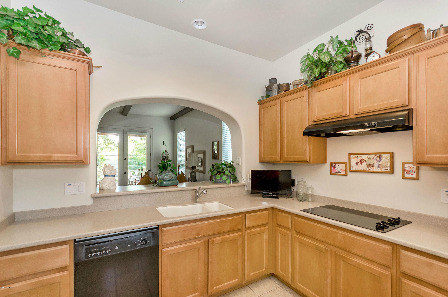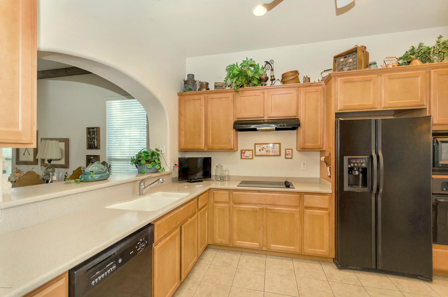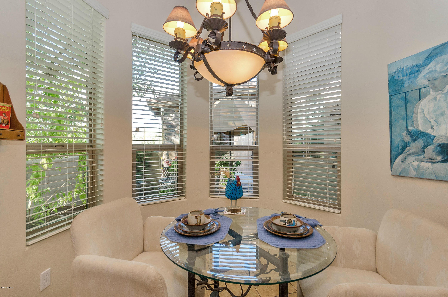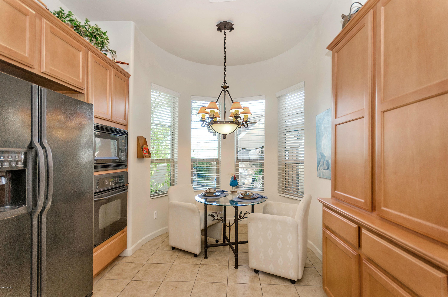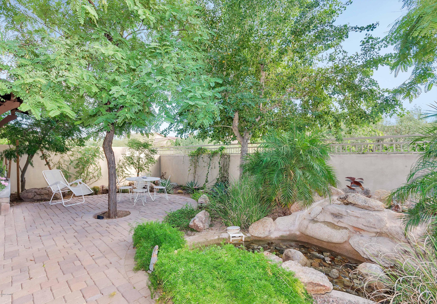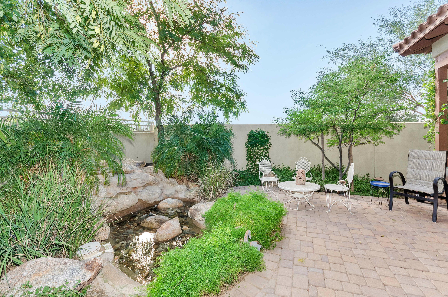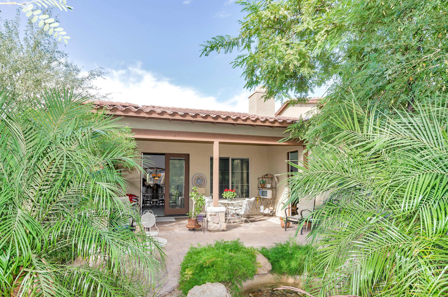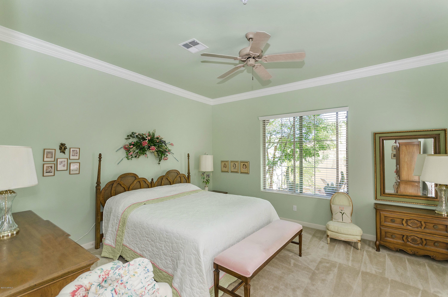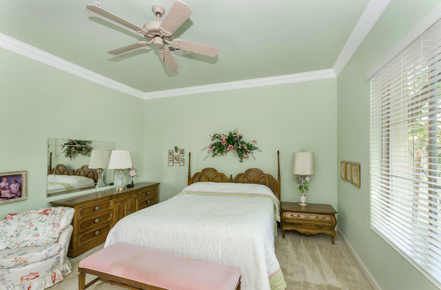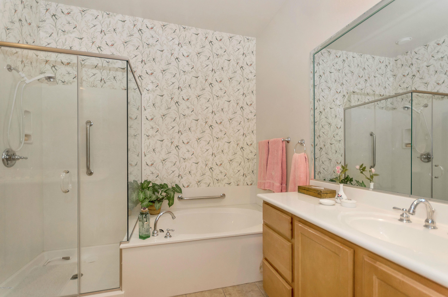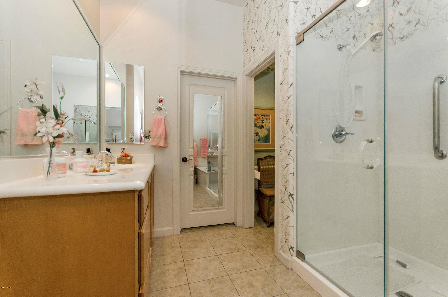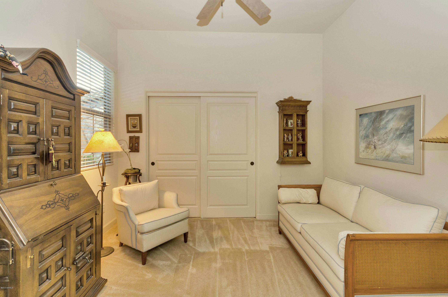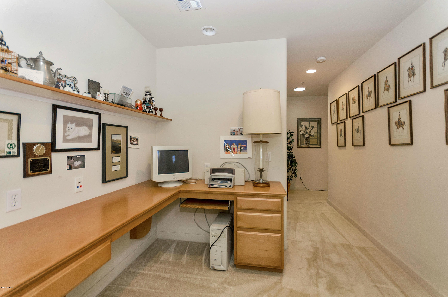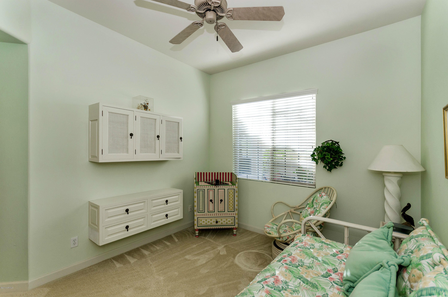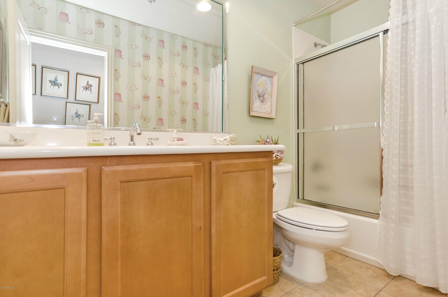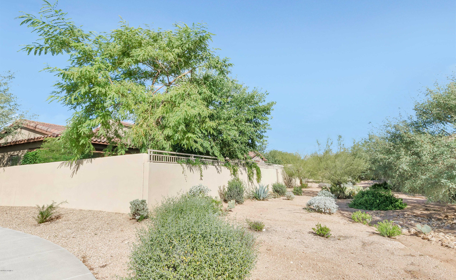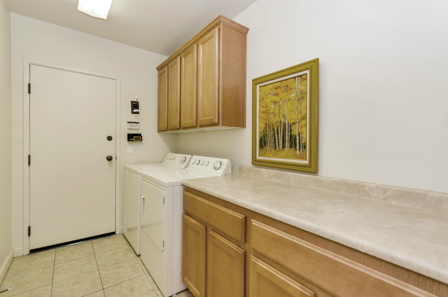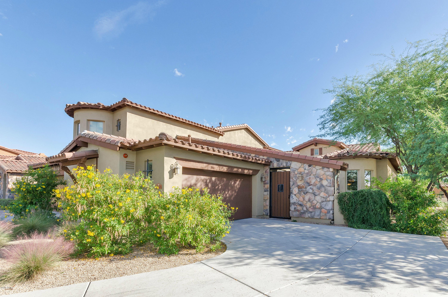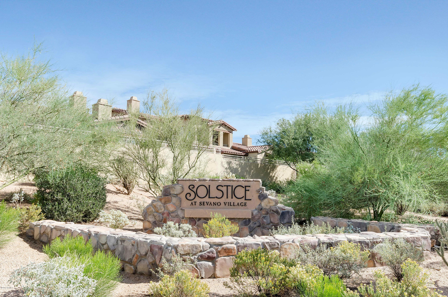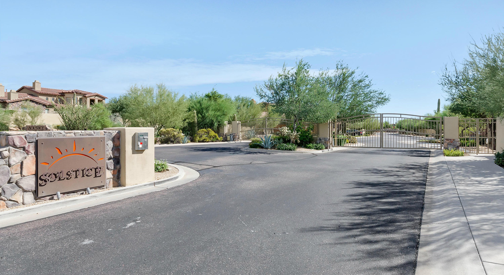7221 E Eclipse Drive, Scottsdale, AZ 85266
- $400,000
- 3
- BD
- 2
- BA
- 1,856
- SqFt
- Sold Price
- $400,000
- List Price
- $425,500
- Closing Date
- Mar 11, 2015
- Days on Market
- 141
- Status
- CLOSED
- MLS#
- 5189617
- City
- Scottsdale
- Bedrooms
- 3
- Bathrooms
- 2
- Living SQFT
- 1,856
- Lot Size
- 4,904
- Subdivision
- Solstice At Sevano
- Year Built
- 2005
- Type
- Townhouse
Property Description
Rare opportunity to own a sought after bright, end unit townhouse in desirable Solstice at Sevano. This popular gated community in north Scottsdale offers privacy and lush landscaping with convenient access to shopping and dining. Enter your home through your personal front courtyard which opens to a spacious, single level living area leading to a south-facing sunny patio with resort-like landscaping and a small pond w/ water feature. Enjoy the sunrise with direct access to patio from the master bdrm. Dine in your eat-in kitchen with pleasing garden views or work quietly in the back office alcove with built-in desk and shelving. Your guests and family will appreciate the split floor-plan with two more bedrooms and hall bath. Perfect for a winter retreat, investment or year-round living.
Additional Information
- Elementary School
- Black Mountain Elementary School
- High School
- Cactus Shadows High School
- Middle School
- Sonoran Trails Middle School
- School District
- Cave Creek Unified District
- Acres
- 0.11
- Architecture
- Santa Barbara/Tuscan
- Assoc Fee Includes
- Roof Repair, Pest Control, Maintenance Grounds, Street Maint, Front Yard Maint
- Hoa Fee
- $196
- Hoa Fee Frequency
- Monthly
- Hoa
- Yes
- Hoa Name
- Solstice at Sevano
- Builder Name
- Cachet Homes
- Community Features
- Gated Community, Community Spa Htd, Community Pool Htd, Biking/Walking Path, Clubhouse
- Construction
- Painted, Stucco, Stone, Frame - Wood
- Cooling
- Refrigeration, Ceiling Fan(s)
- Exterior Features
- Covered Patio(s), Patio, Private Street(s), Private Yard
- Fencing
- Block, Wrought Iron
- Fireplace
- 1 Fireplace, Living Room, Gas
- Flooring
- Carpet, Tile
- Garage Spaces
- 2
- Accessibility Features
- Zero-Grade Entry, Bath Raised Toilet, Bath Lever Faucets
- Heating
- Natural Gas
- Laundry
- Dryer Included, Inside, Washer Included
- Living Area
- 1,856
- Lot Size
- 4,904
- Model
- Luna
- New Financing
- Cash, Conventional
- Parking Features
- Attch'd Gar Cabinets, Dir Entry frm Garage, Electric Door Opener
- Property Description
- Corner Lot, North/South Exposure, Adjacent to Wash, Cul-De-Sac Lot, Mountain View(s)
- Roofing
- Tile
- Sewer
- Public Sewer
- Spa
- None
- Stories
- 1
- Style
- Attached
- Subdivision
- Solstice At Sevano
- Taxes
- $1,742
- Tax Year
- 2013
- Water
- City Water
Mortgage Calculator
Listing courtesy of Coldwell Banker Realty. Selling Office: HomeSmart.
All information should be verified by the recipient and none is guaranteed as accurate by ARMLS. Copyright 2024 Arizona Regional Multiple Listing Service, Inc. All rights reserved.
