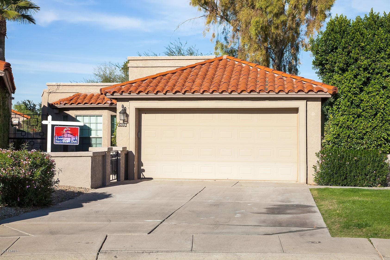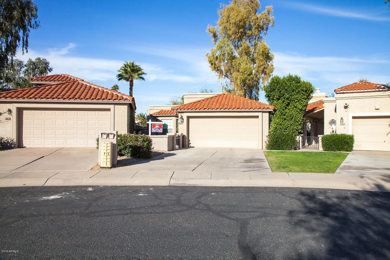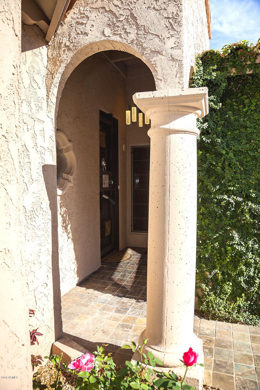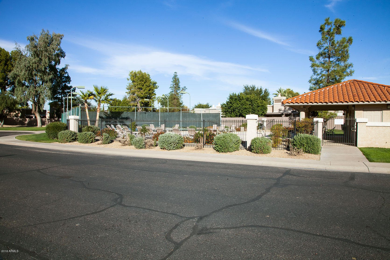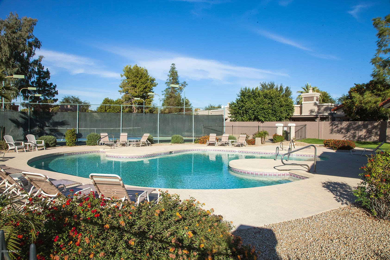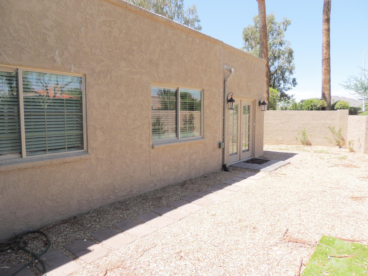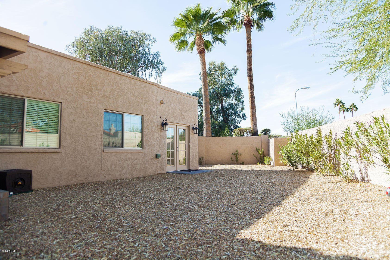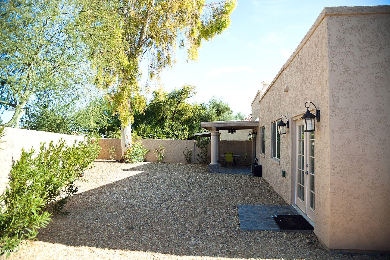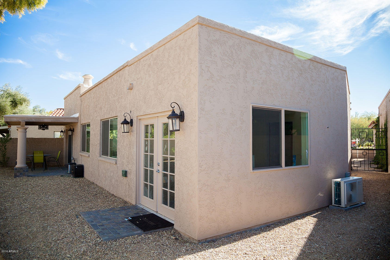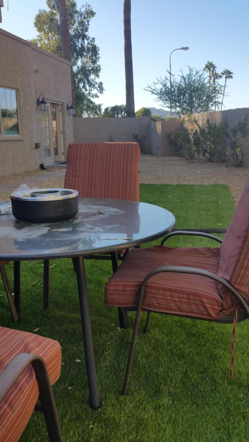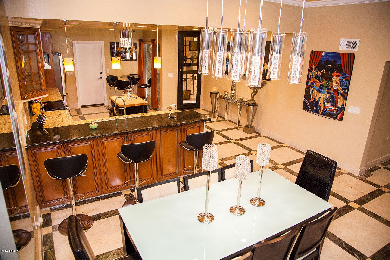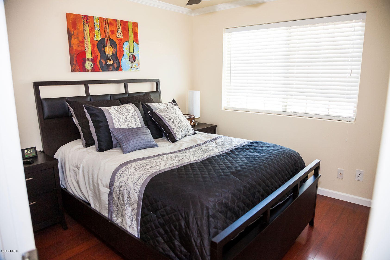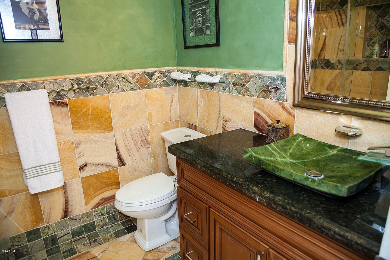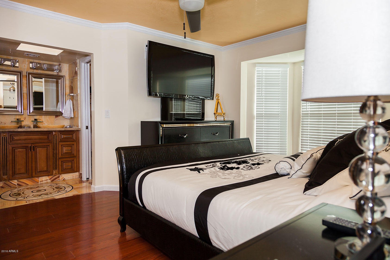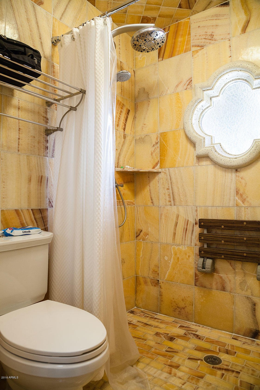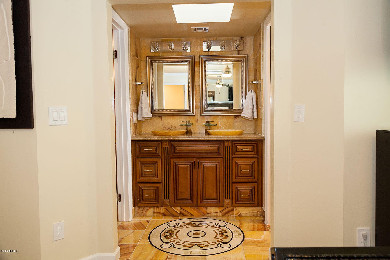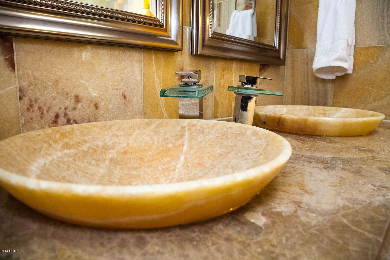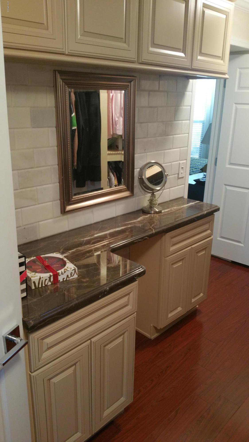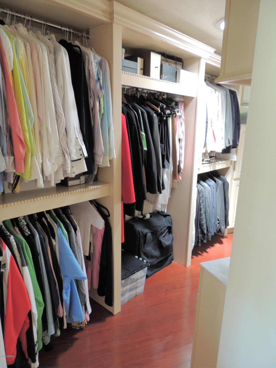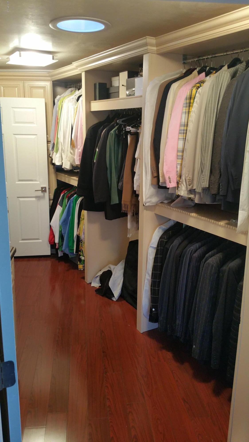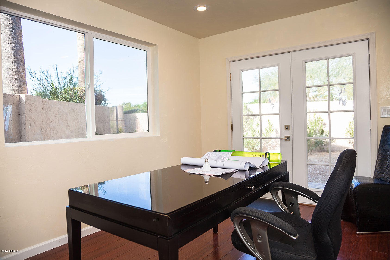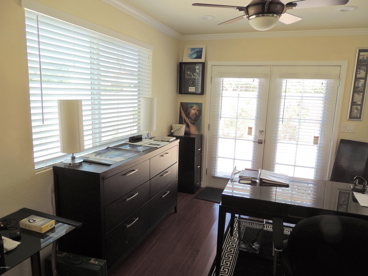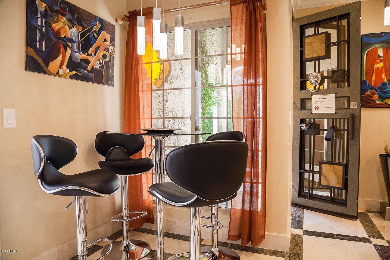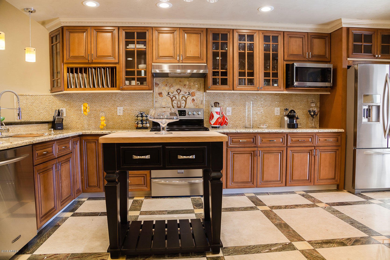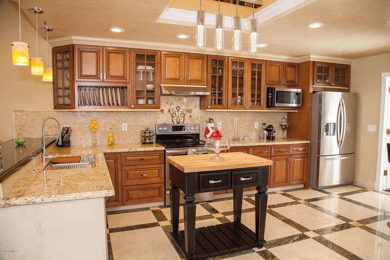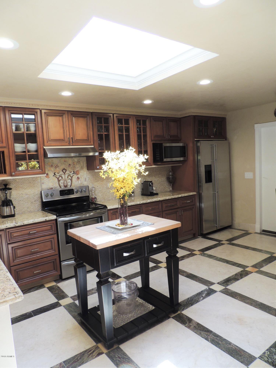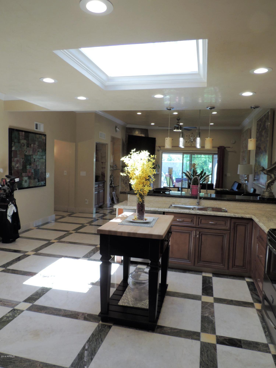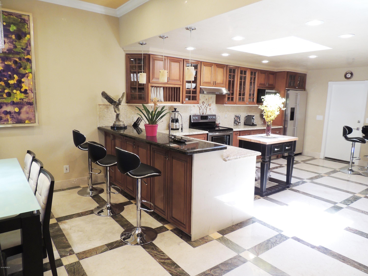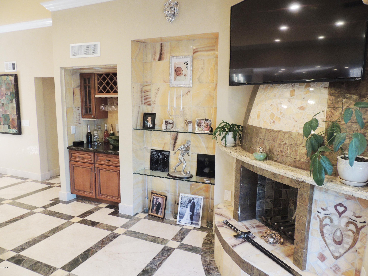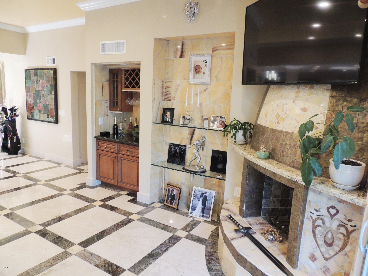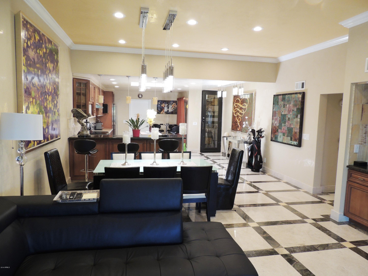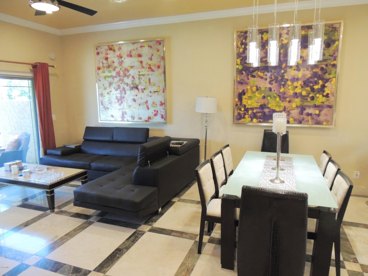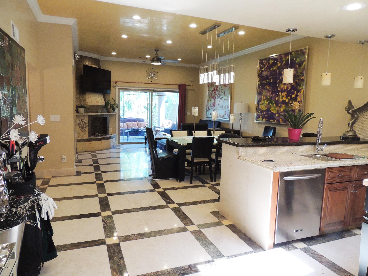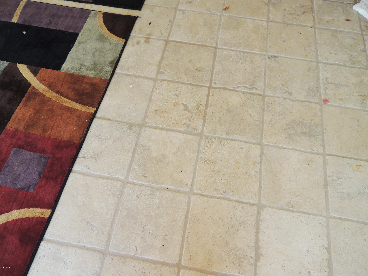6485 N 79th Street, Scottsdale, AZ 85250
- $387,700
- 3
- BD
- 2
- BA
- 1,730
- SqFt
- Sold Price
- $387,700
- List Price
- $399,750
- Closing Date
- Dec 09, 2016
- Days on Market
- 75
- Status
- CLOSED
- MLS#
- 5486918
- City
- Scottsdale
- Bedrooms
- 3
- Bathrooms
- 2
- Living SQFT
- 1,730
- Lot Size
- 4,622
- Subdivision
- Indian Bend Village No 4 1-20 59-75 113-119
- Year Built
- 1983
- Type
- Patio Home
Property Description
Just completed project, gorgeous master closet, master closet/master retreat, addition! This home features an open floor plan with incredible designer features: onyx sinks, onyx and marble custom floors, granite kitchen counters, alder cabinets, ALL LED lighting, jet tubs, Brazilian cherry wood bamboo hardwood floors, non-chemical soft water, new tank less water heater, Venetian plaster walls and ceilings, wheelchair accessible, private large lot w/ mountain views, dual laundry hookups, fixtures are brand new, slate front and back patio flooring, new windows and doors throughout, matching iron front door and gates etc Community has heated pool, spa, tennis courts! Right by golf course with walking/bike path, close to all Scottsdale attractions! Designer, complete, remodel!
Additional Information
- Elementary School
- Pueblo Elementary School
- High School
- Saguaro High School
- Middle School
- Mohave Middle School
- School District
- Scottsdale Unified District
- Acres
- 0.11
- Architecture
- Spanish, Santa Barbara/Tuscan
- Assoc Fee Includes
- Maintenance Grounds, Other (See Remarks), Front Yard Maint
- Hoa Fee
- $150
- Hoa Fee Frequency
- Monthly
- Hoa
- Yes
- Hoa Name
- City Property Mgmt
- Builder Name
- Unknown
- Community Features
- Community Spa Htd, Community Spa, Community Pool Htd, Community Pool, Golf, Tennis Court(s), Biking/Walking Path
- Construction
- Painted, Stucco, Block
- Cooling
- Refrigeration, Other, Ceiling Fan(s), See Remarks
- Exterior Features
- Covered Patio(s), Other, Patio
- Fencing
- Block
- Fireplace
- 1 Fireplace, Living Room
- Flooring
- Stone, Wood
- Garage Spaces
- 2
- Accessibility Features
- Zero-Grade Entry, Remote Devices, Accessible Approach with Ramp, Mltpl Entries/Exits, Bath Roll-In Shower, Bath Grab Bars, Accessible Hallway(s)
- Heating
- Electric
- Laundry
- Engy Star (See Rmks), Dryer Included, Inside, In Garage, Other, Washer Included, See Remarks
- Living Area
- 1,730
- Lot Size
- 4,622
- New Financing
- Cash, Conventional, 1031 Exchange, FHA, VA Loan, Trade
- Other Rooms
- Great Room, Bonus/Game Room
- Parking Features
- Dir Entry frm Garage, Electric Door Opener
- Property Description
- North/South Exposure, Cul-De-Sac Lot, Mountain View(s)
- Roofing
- See Remarks, Built-Up
- Sewer
- Public Sewer
- Spa
- None
- Stories
- 1
- Style
- Detached
- Subdivision
- Indian Bend Village No 4 1-20 59-75 113-119
- Taxes
- $1,867
- Tax Year
- 2015
- Water
- City Water
Mortgage Calculator
Listing courtesy of Prestige Realty. Selling Office: Realty ONE Group.
All information should be verified by the recipient and none is guaranteed as accurate by ARMLS. Copyright 2024 Arizona Regional Multiple Listing Service, Inc. All rights reserved.
