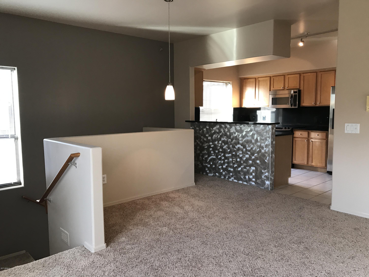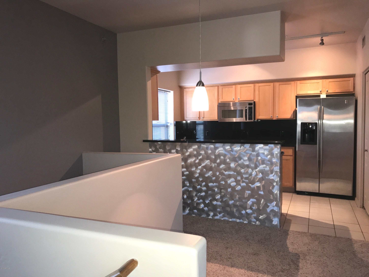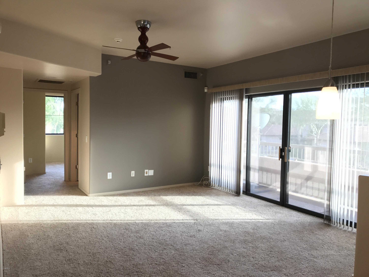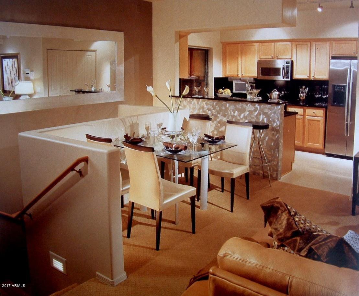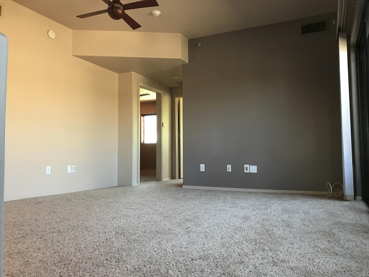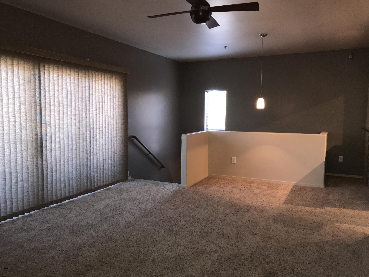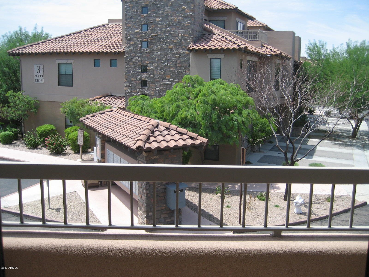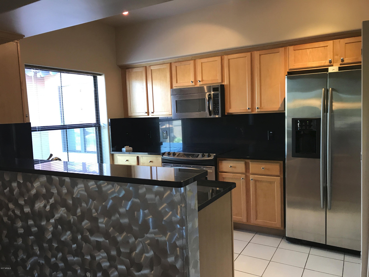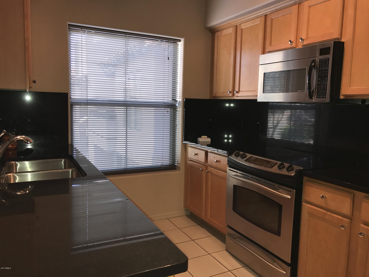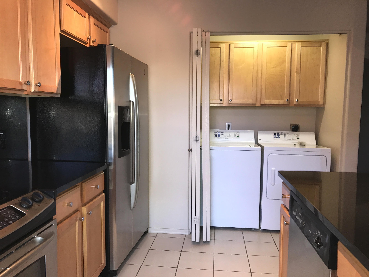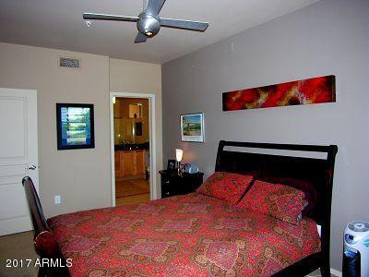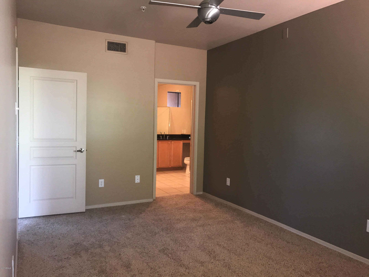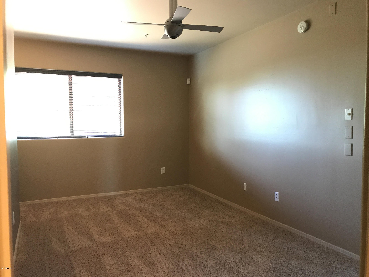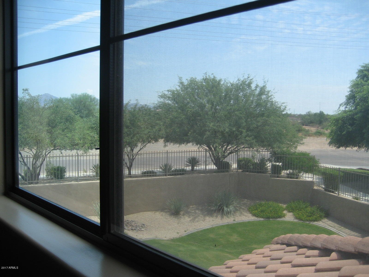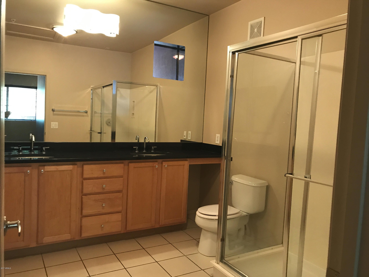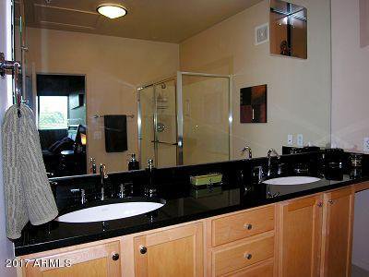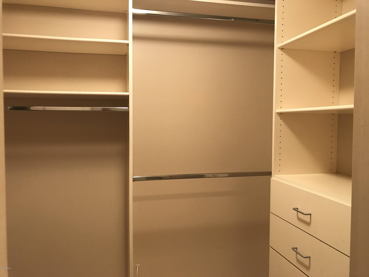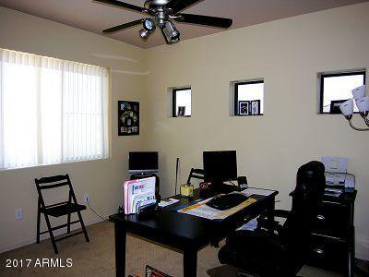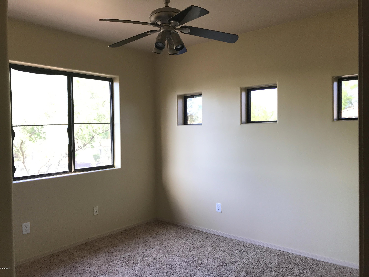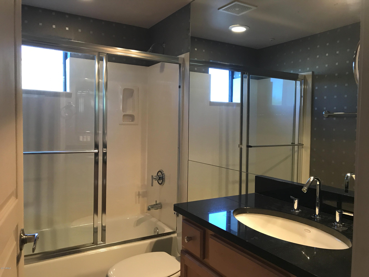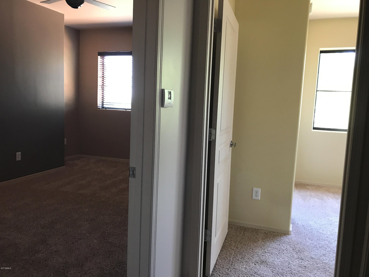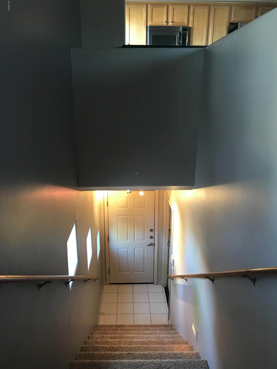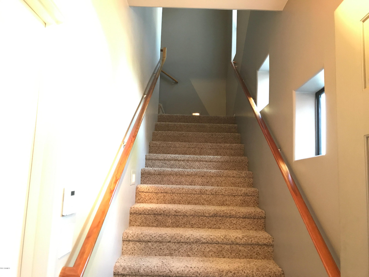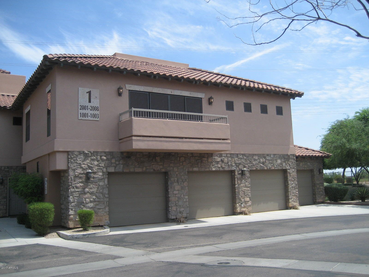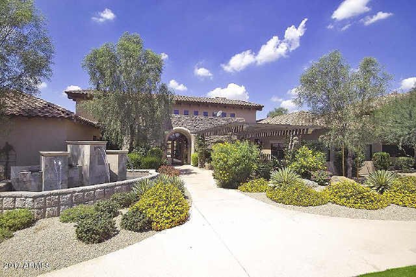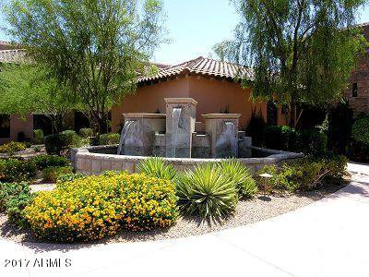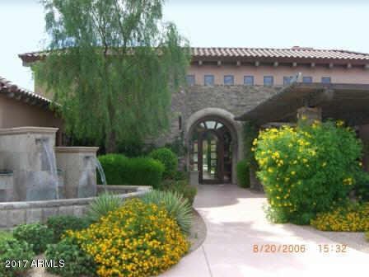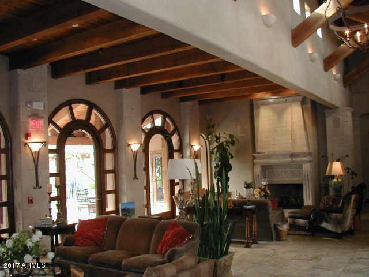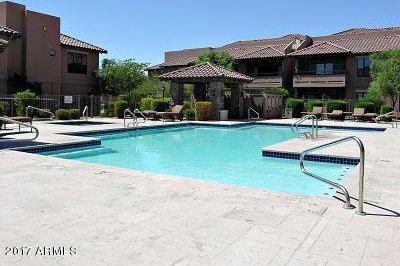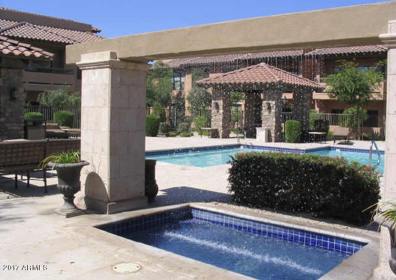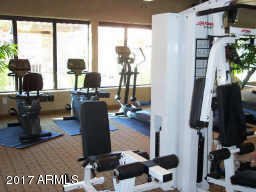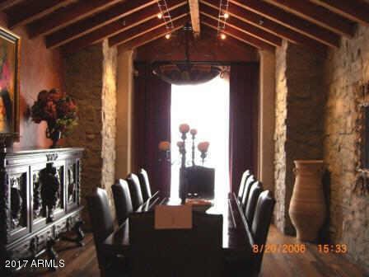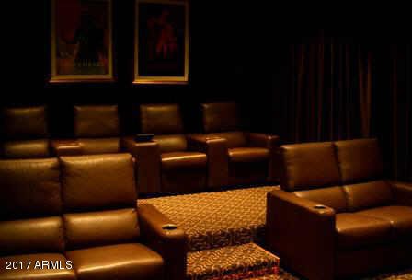20660 N 40th Street Unit 2001, Phoenix, AZ 85050
- $205,000
- 2
- BD
- 2
- BA
- 1,074
- SqFt
- Sold Price
- $205,000
- List Price
- $212,900
- Closing Date
- Sep 13, 2017
- Days on Market
- 124
- Status
- CLOSED
- MLS#
- 5604374
- City
- Phoenix
- Bedrooms
- 2
- Bathrooms
- 2
- Living SQFT
- 1,074
- Lot Size
- 963
- Subdivision
- La Verne Condominiums
- Year Built
- 2008
- Type
- Townhouse
Property Description
Not your typical apt. style condo. North Peak provided upgraded construction using solid block for extra insulation from weather and noise. This elegant, contemporary 2nd flr unit features travertine tile and new carpeting, black GRANITE in kitchen and both baths, dbl sinks in master, brushed nickel hardware, light maple cabinets, and brushed stainless steel accent around the breakfast bar. Drive into epoxy floor garage and walk directly into the safety of your home. Interior stairs lead up to the 2bed/2bath unit all on the same level. End unit has 3 walls of windows for ample natural light. Located directly across from the clubhouse which offers a fitness center, billiards, dining/board room, 8 seat theater, heated pool and spa, and in-house concierge! Convenient Desert Ridge location. Easy 101/51 access, shopping, entertainment. Near American Express and Mayo Hospital
Additional Information
- Elementary School
- Fireside Elementary School
- High School
- Pinnacle High School
- Middle School
- Explorer Middle School
- School District
- Paradise Valley Unified District
- Acres
- 0.02
- Assoc Fee Includes
- Roof Repair, Insurance, Maintenance Grounds, Street Maint, Maintenance Exterior
- Hoa Fee
- $210
- Hoa Fee Frequency
- Monthly
- Hoa
- Yes
- Hoa Name
- Scottsdale Condo Mgt
- Builder Name
- North Peak Construction
- Community
- Desert Ridge Area
- Community Features
- Gated Community, Community Spa Htd, Community Pool Htd, Community Media Room, Concierge, Clubhouse, Fitness Center
- Construction
- Painted, Stucco, Stone, Block
- Cooling
- Refrigeration, Ceiling Fan(s)
- Exterior Features
- Balcony
- Fencing
- None
- Fireplace
- None
- Flooring
- Carpet, Stone
- Garage Spaces
- 1
- Heating
- Electric
- Laundry
- Dryer Included, Inside, Washer Included
- Living Area
- 1,074
- Lot Size
- 963
- New Financing
- Cash, Conventional
- Parking Features
- Dir Entry frm Garage, Electric Door Opener, Separate Strge Area
- Roofing
- Tile
- Sewer
- Public Sewer
- Spa
- None
- Stories
- 2
- Style
- Stacked
- Subdivision
- La Verne Condominiums
- Taxes
- $1,422
- Tax Year
- 2016
- Water
- Pvt Water Company
Mortgage Calculator
Listing courtesy of Realty Executives. Selling Office: Tru Realty.
All information should be verified by the recipient and none is guaranteed as accurate by ARMLS. Copyright 2024 Arizona Regional Multiple Listing Service, Inc. All rights reserved.
