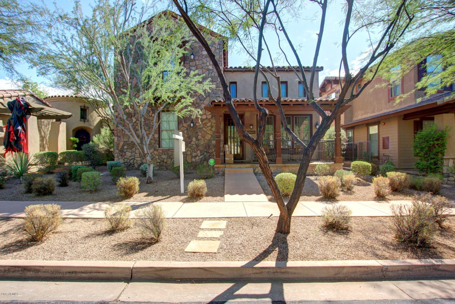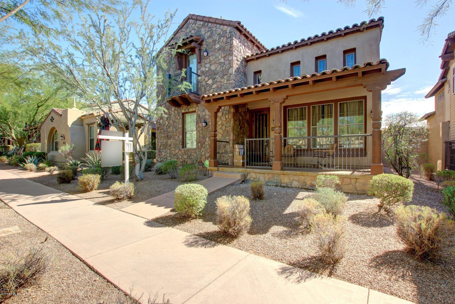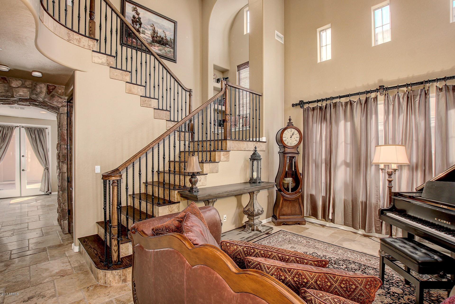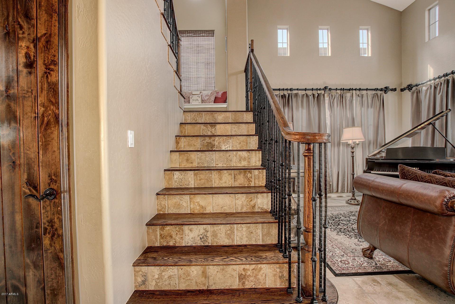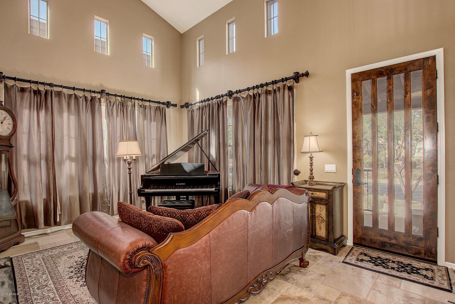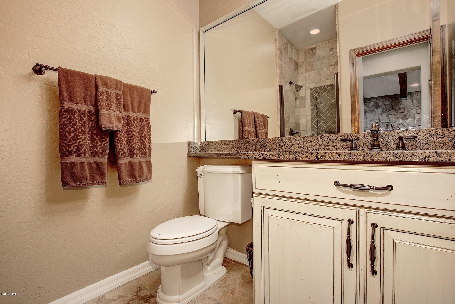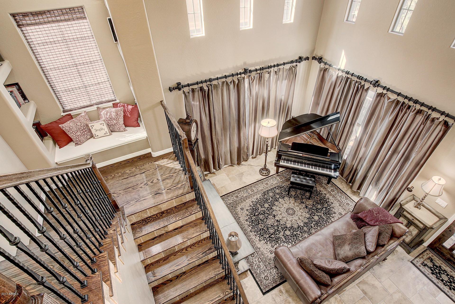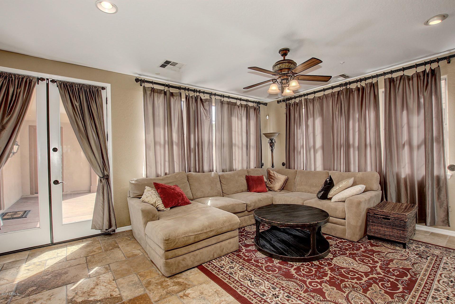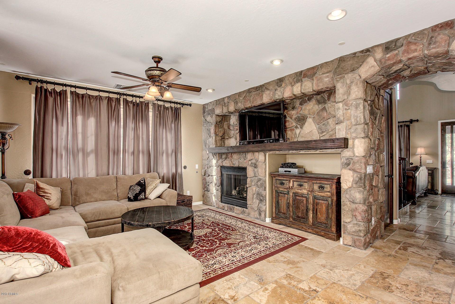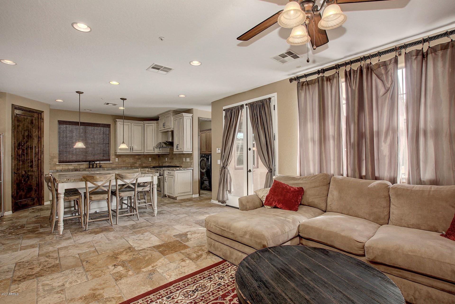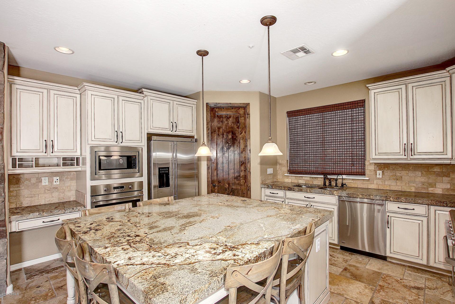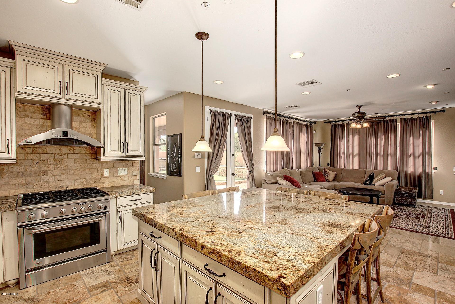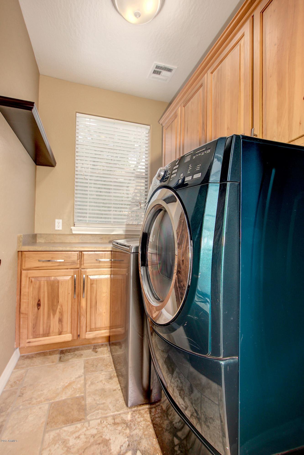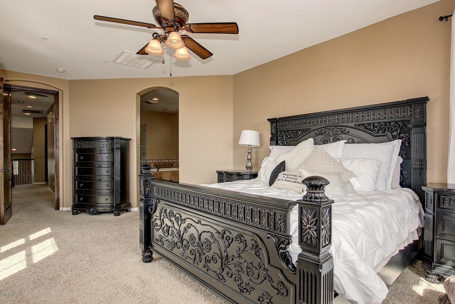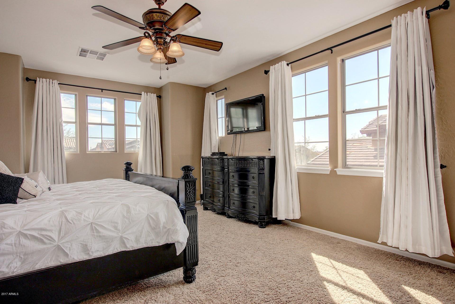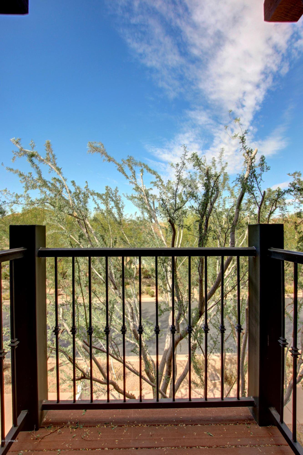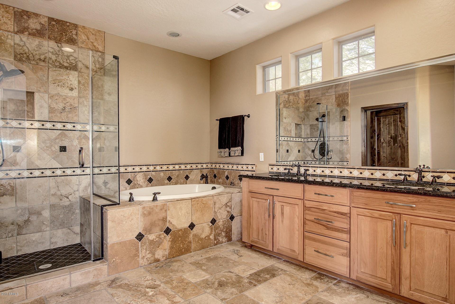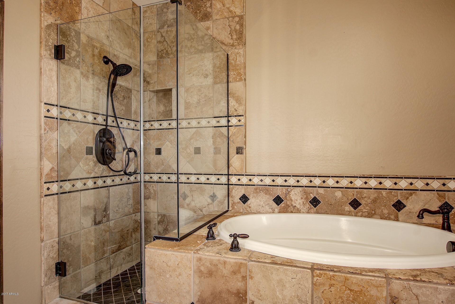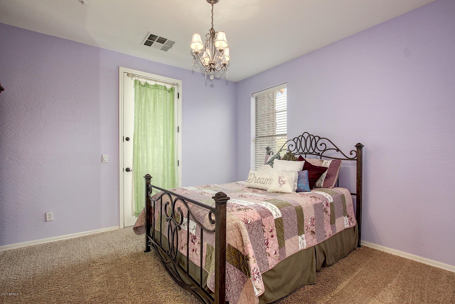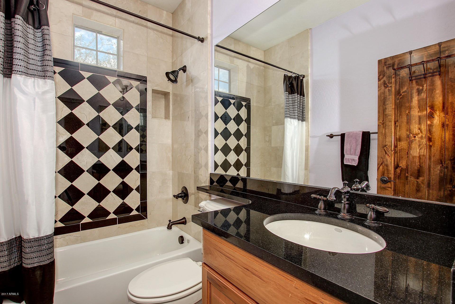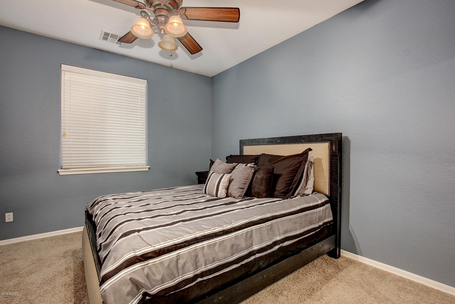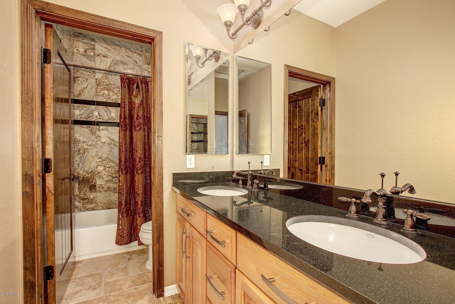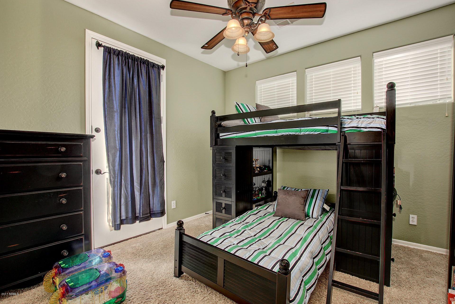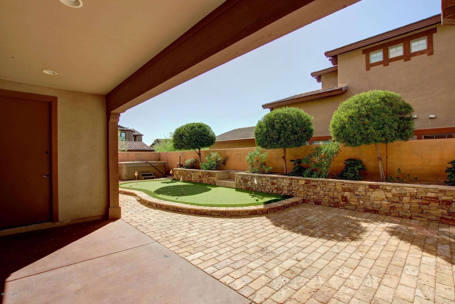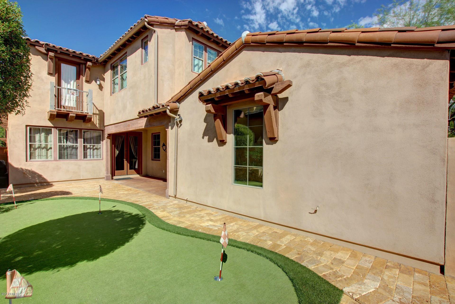9269 E Desert View, Scottsdale, AZ 85255
- $630,000
- 5
- BD
- 5
- BA
- 2,998
- SqFt
- Sold Price
- $630,000
- List Price
- $649,900
- Closing Date
- Apr 09, 2018
- Days on Market
- 167
- Status
- CLOSED
- MLS#
- 5677107
- City
- Scottsdale
- Bedrooms
- 5
- Bathrooms
- 5
- Living SQFT
- 2,998
- Lot Size
- 5,992
- Subdivision
- Dc Ranch Parcel 1.17
- Year Built
- 2006
- Type
- Single Family - Detached
Property Description
BACK ON MARKET AS OF 2-16. Buyer could not perform. BEST VALUE IN ALL DC RANCH. Home will sell quickly again at this price! Amazing 5 Bedroom + Office DC Ranch home has some of the best quality and design finishes you will find. Gorgeous stone accents with beautiful wood beam ceilings. Two story great room with TONS of beautiful natural light. Open kitchen concept with a wonderful kitchen island and fixtures. Downstairs office room or 6th bedroom. Master retreat is spacious with a stunning ensuite. Home is truly a perfect family room and located in a great area of DC Ranch. Backyard is VERY low maintenance with pavers, putting green and a turfed dog run area on the side of the home. Homes like this do not last in this price point. Schedule your showing today. This one will sell quic stone backsplash. A bonus is the kitchen office space for organizing the home. The master suite has an en-suite bathroom with spa-like tub, separate walk-in shower and two sinks. They are all trimmed in travertine or granite with intricate design. The 3 clerestory windows in the bathroom are set high for privacy and filter in an abundance of natural lighting. A large walk-in closet finish off this space. The secondary bedrooms have plush carpeting, ceiling fans and private exits. Busy homeowners will enjoy low care front and back yards with a spa and putting green!
Additional Information
- Elementary School
- Copper Ridge Elementary School
- High School
- Chaparral High School
- Middle School
- Copper Ridge Elementary School
- School District
- Scottsdale Unified District
- Acres
- 0.14
- Architecture
- Spanish
- Assoc Fee Includes
- Maintenance Grounds, Street Maint
- Hoa Fee
- $216
- Hoa Fee Frequency
- Monthly
- Hoa
- Yes
- Hoa Name
- DC RANCH
- Builder Name
- ASHTON WOODS HOMES
- Construction
- Painted, Stucco, Stone, Frame - Wood
- Cooling
- Refrigeration, Ceiling Fan(s)
- Exterior Features
- Covered Patio(s), Patio
- Fencing
- Block
- Fireplace
- 1 Fireplace, Family Room
- Flooring
- Carpet, Stone, Wood
- Garage Spaces
- 2
- Heating
- Natural Gas
- Living Area
- 2,998
- Lot Size
- 5,992
- New Financing
- Conventional, VA Loan
- Other Rooms
- Great Room, Family Room
- Roofing
- Tile
- Sewer
- Public Sewer
- Spa
- Above Ground
- Stories
- 2
- Style
- Detached
- Subdivision
- Dc Ranch Parcel 1.17
- Taxes
- $3,639
- Tax Year
- 2017
- Water
- City Water
Mortgage Calculator
Listing courtesy of My Home Group Real Estate. Selling Office: Realty ONE Group.
All information should be verified by the recipient and none is guaranteed as accurate by ARMLS. Copyright 2024 Arizona Regional Multiple Listing Service, Inc. All rights reserved.
