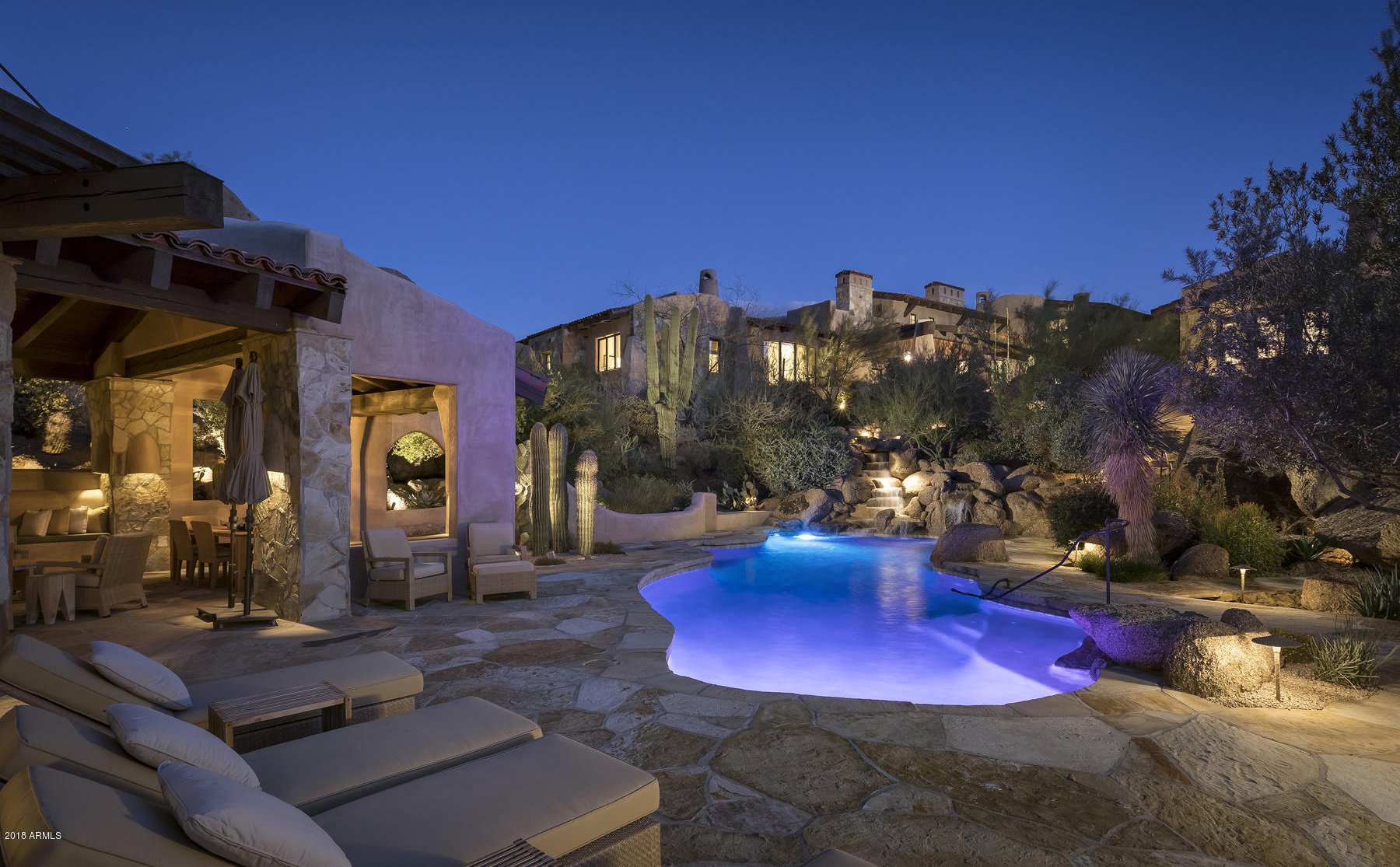27341 N 102nd Street, Scottsdale, AZ 85262
- $5,100,000
- 8
- BD
- 11
- BA
- 14,231
- SqFt
- Sold Price
- $5,100,000
- List Price
- $9,500,000
- Closing Date
- Feb 25, 2019
- Days on Market
- 399
- Status
- CLOSED
- MLS#
- 5702877
- City
- Scottsdale
- Bedrooms
- 8
- Bathrooms
- 11
- Living SQFT
- 14,231
- Lot Size
- 156,903
- Subdivision
- Estancia Phase 6
- Year Built
- 2006
- Type
- Single Family - Detached
Property Description
AUCTION: Nestled amidst spectacular pink-hued sunsets and unparalleled mountain views is 27341 North 102nd Street, a stunning compound on 3.6 acres. A traditional adobe exterior reveals a light-filled, open-plan contemporary interior. Soaring ceilings, skylights, rough-hewn wood, and stone are flawless complements to the beauty of your natural surroundings. Swim, hike, stargaze, or enjoy casual meals in your choice of incredible outdoor living spaces. This multi-structure Southwestern oasis will host your family or large-groups for memorable getaways for years to come and is destined to be a beloved retreat.
Additional Information
- Elementary School
- Desert Sun Academy
- High School
- Cactus Shadows High School
- Middle School
- Sonoran Trails Middle School
- School District
- Cave Creek Unified District
- Acres
- 3.60
- Architecture
- Contemporary, Other (See Remarks), Santa Barbara/Tuscan
- Assoc Fee Includes
- Maintenance Grounds, Street Maint
- Hoa Fee
- $4,008
- Hoa Fee Frequency
- Quarterly
- Hoa
- Yes
- Hoa Name
- Estancia Community
- Basement Description
- Finished, Full
- Builder Name
- Fisher Custom Homes
- Community
- Estancia
- Community Features
- Gated Community, Guarded Entry, Golf
- Construction
- Painted, Stucco, Stone, Block
- Cooling
- Refrigeration, Ceiling Fan(s)
- Exterior Features
- Balcony, Covered Patio(s), Other, Patio, Private Street(s), Private Yard, Built-in Barbecue
- Fencing
- Wrought Iron
- Fireplace
- 3+ Fireplace, Exterior Fireplace, Fire Pit, Living Room, Master Bedroom, Gas
- Flooring
- Carpet, Stone, Wood
- Garage Spaces
- 3
- Accessibility Features
- Remote Devices, Accessible Hallway(s)
- Guest House SqFt
- 2198
- Heating
- Natural Gas
- Laundry
- Dryer Included, Washer Included
- Living Area
- 14,231
- Lot Size
- 156,903
- New Financing
- Cash, Conventional
- Other Rooms
- Great Room, Family Room, Bonus/Game Room, Arizona Room/Lanai, Exercise/Sauna Room, Guest Qtrs-Sep Entrn, Library-Blt-in Bkcse
- Parking Features
- Attch'd Gar Cabinets, Dir Entry frm Garage, Electric Door Opener, Separate Strge Area
- Property Description
- Hillside Lot, Golf Course Lot, North/South Exposure, Adjacent to Wash, Border Pres/Pub Lnd, Cul-De-Sac Lot, Mountain View(s), City Light View(s)
- Roofing
- Tile
- Sewer
- Public Sewer
- Pool
- Yes
- Spa
- Heated, Private
- Stories
- 3
- Style
- Detached
- Subdivision
- Estancia Phase 6
- Taxes
- $25,229
- Tax Year
- 2017
- Water
- City Water
Mortgage Calculator
Listing courtesy of Walt Danley Realty, LLC. Selling Office: Launch Powered By Compass.
All information should be verified by the recipient and none is guaranteed as accurate by ARMLS. Copyright 2024 Arizona Regional Multiple Listing Service, Inc. All rights reserved.




























