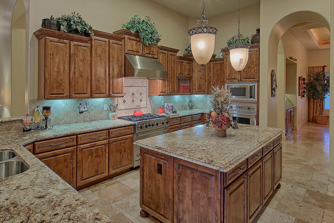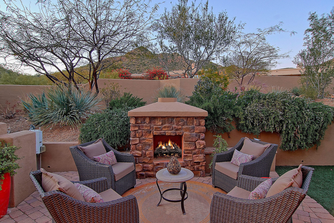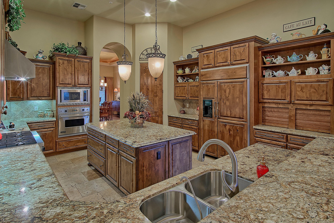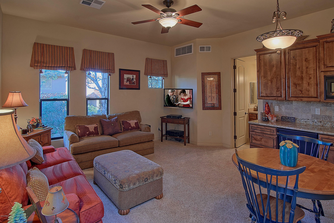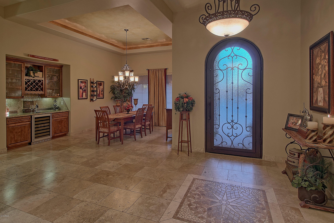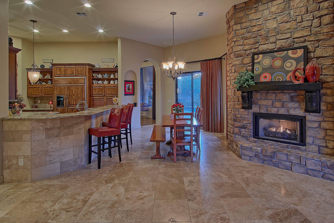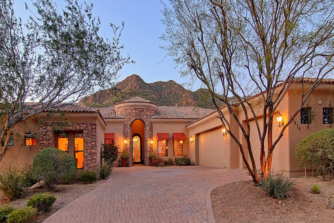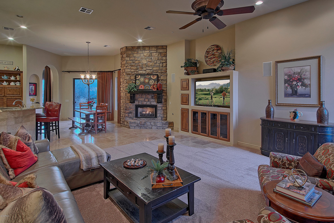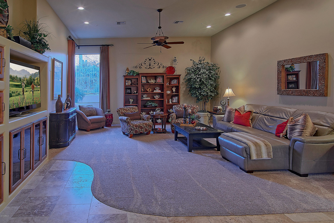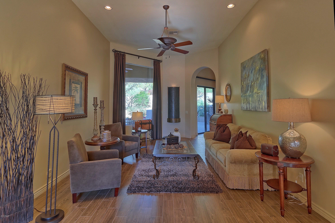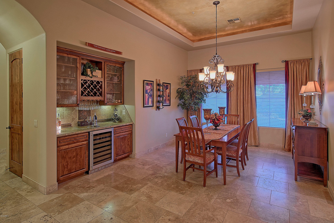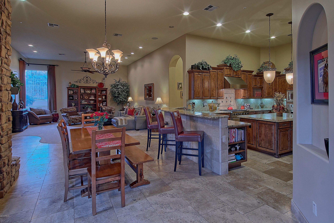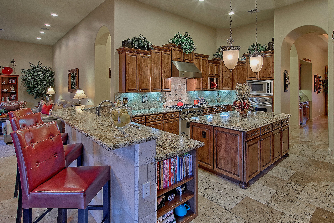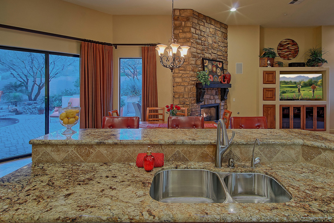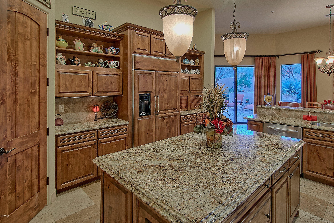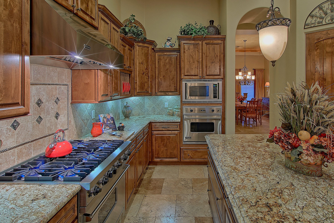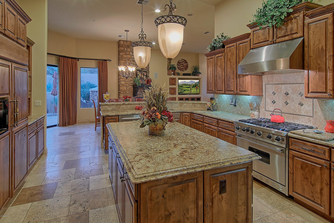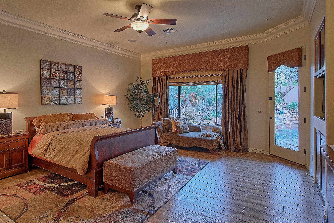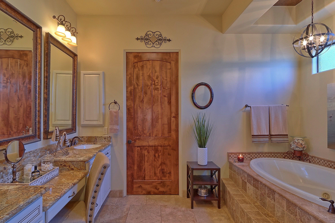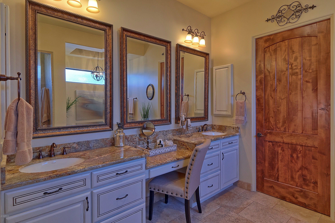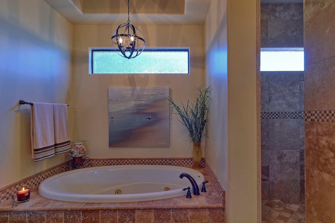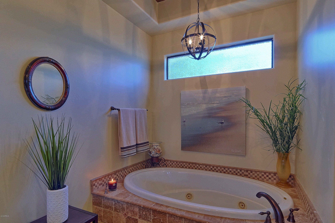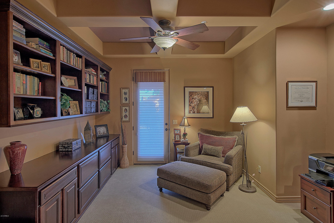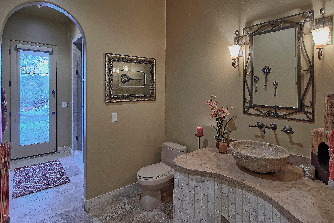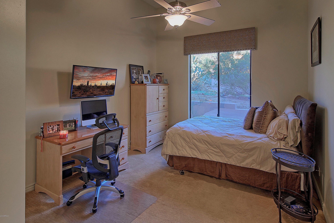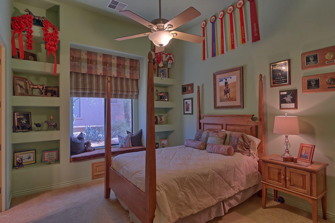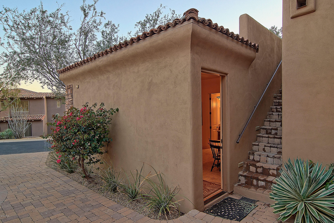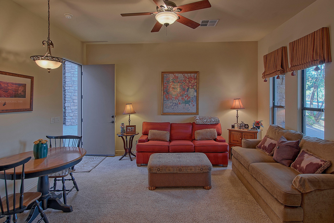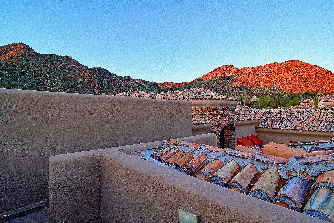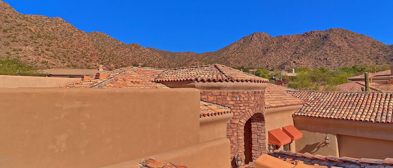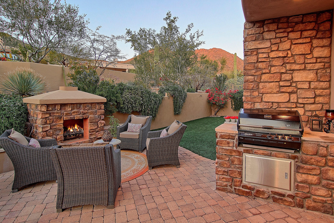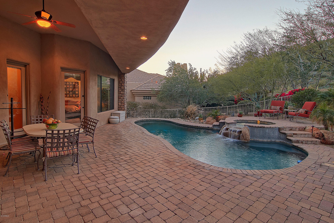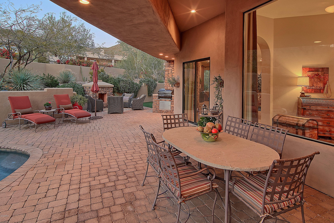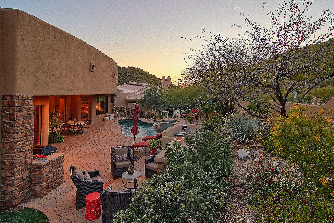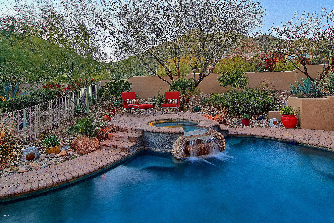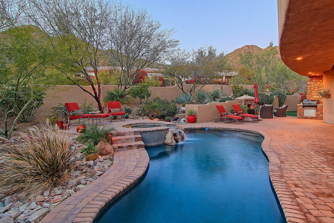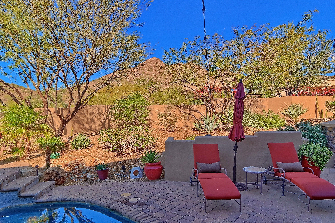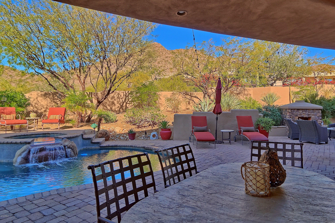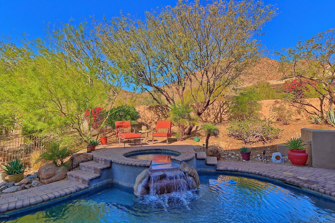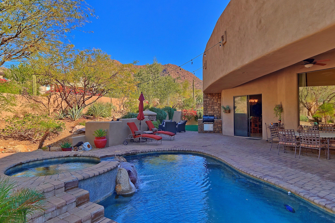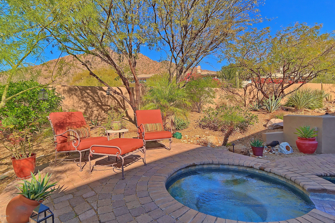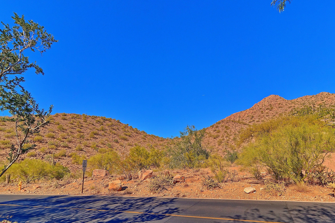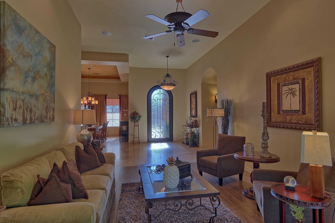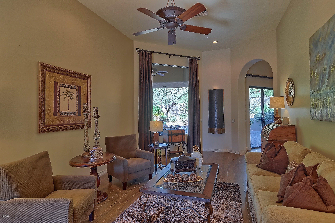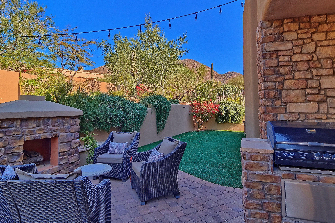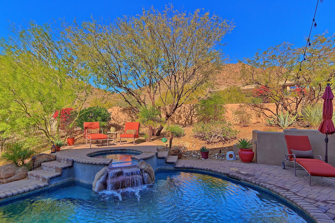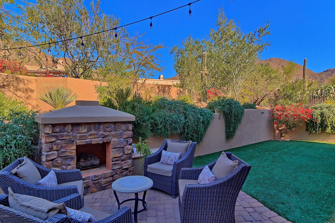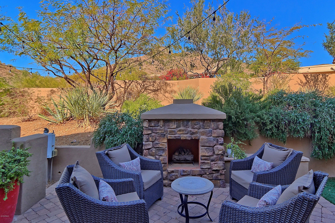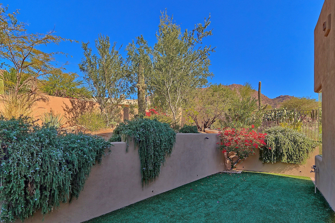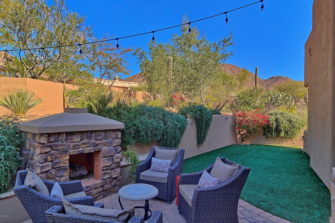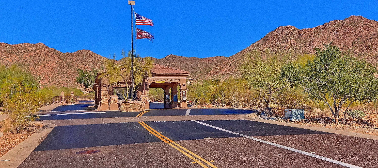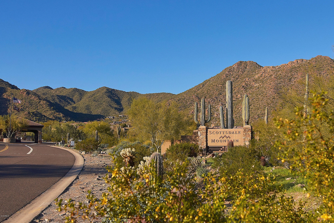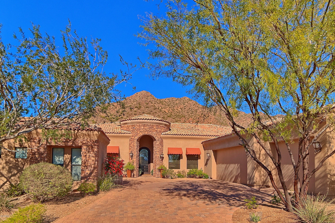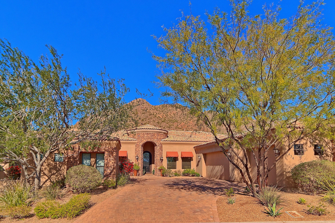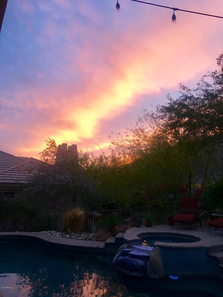13434 E Columbine Drive, Scottsdale, AZ 85259
- $965,000
- 5
- BD
- 5
- BA
- 3,973
- SqFt
- Sold Price
- $965,000
- List Price
- $974,500
- Closing Date
- Jun 15, 2018
- Days on Market
- 145
- Status
- CLOSED
- MLS#
- 5712475
- City
- Scottsdale
- Bedrooms
- 5
- Bathrooms
- 5
- Living SQFT
- 3,973
- Lot Size
- 14,168
- Subdivision
- Scottsdale Mountain
- Year Built
- 2005
- Type
- Single Family - Detached
Property Description
Stunning VIEWS from this custom design near the new Basis Primary School. Meticulously cared for offering 5 BR and 5 BA, including a GUEST HOUSE with kitchenette and private bath. One bedroom used as an office.Main Kitchen designed for those with a passion for cooking and entertaining with a flowing design, gourmet appliances incl. Viking gas range and additional Viking electric oven. This is one of the few homes in the neighborhood with gas! You will love the abundant storage and large pantry. Master suite with separate closets,luxurious stone bath with jetted tub. Resort like yard offers VIEWS and easy care yard with artificial grass. Ideal location near miles of hiking and biking trails, Mayo Clinic, fine dining, excelling Scottsdale schools including the new Basis Charter High .
Additional Information
- Elementary School
- Anasazi Elementary
- High School
- Desert Mountain High School
- Middle School
- Mountainside Middle School
- School District
- Scottsdale Unified District
- Acres
- 0.33
- Architecture
- Santa Barbara/Tuscan
- Assoc Fee Includes
- Maintenance Grounds
- Hoa Fee
- $870
- Hoa Fee Frequency
- Semi-Annually
- Hoa
- Yes
- Hoa Name
- Scottsdale Mountain
- Builder Name
- Custom
- Community
- Scottsdale Mountain
- Community Features
- Gated Community, Community Spa Htd, Community Spa, Guarded Entry, Tennis Court(s), Playground, Biking/Walking Path, Clubhouse
- Construction
- Painted, Stucco, Frame - Wood
- Cooling
- Refrigeration, Ceiling Fan(s)
- Exterior Features
- Balcony, Covered Patio(s), Playground, Patio, Private Yard, Built-in Barbecue
- Fencing
- Block, Wrought Iron
- Fireplace
- 1 Fireplace, 2 Fireplace, Exterior Fireplace, Family Room, Gas
- Flooring
- Carpet, Stone, Tile
- Garage Spaces
- 3
- Guest House SqFt
- 327
- Heating
- Natural Gas
- Laundry
- Other, Wshr/Dry HookUp Only, See Remarks
- Living Area
- 3,973
- Lot Size
- 14,168
- Model
- Custom
- New Financing
- Cash, Conventional
- Other Rooms
- Family Room, Guest Qtrs-Sep Entrn
- Parking Features
- Attch'd Gar Cabinets, Dir Entry frm Garage, Electric Door Opener, Extnded Lngth Garage
- Property Description
- North/South Exposure, Mountain View(s), City Light View(s)
- Roofing
- Tile
- Sewer
- Public Sewer
- Pool
- Yes
- Spa
- Heated, Private
- Stories
- 1
- Style
- Detached
- Subdivision
- Scottsdale Mountain
- Taxes
- $5,521
- Tax Year
- 2017
- Water
- City Water
Mortgage Calculator
Listing courtesy of RE/MAX Fine Properties. Selling Office: Berkshire Hathaway HomeServices Arizona Properties.
All information should be verified by the recipient and none is guaranteed as accurate by ARMLS. Copyright 2024 Arizona Regional Multiple Listing Service, Inc. All rights reserved.
