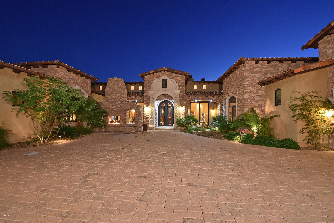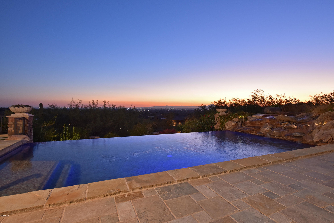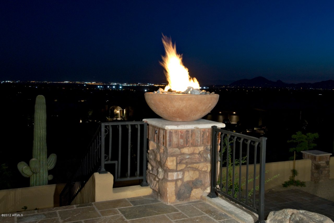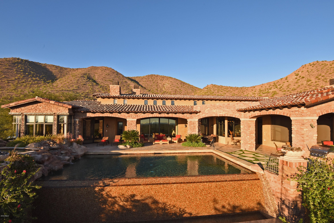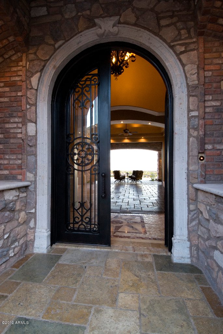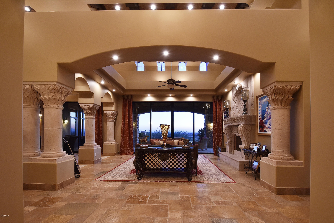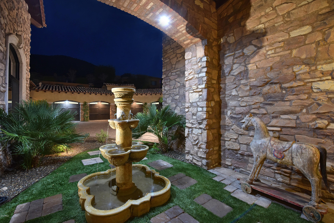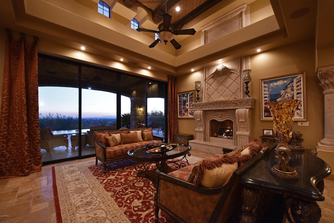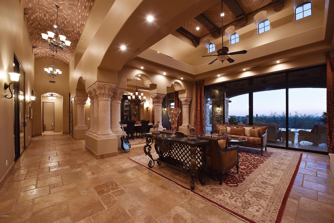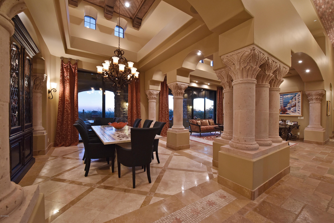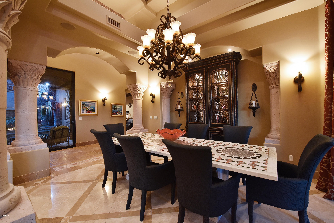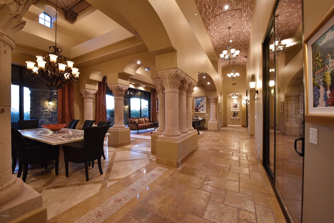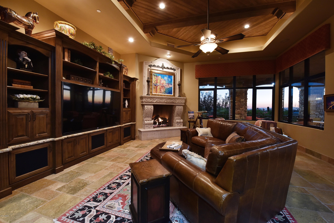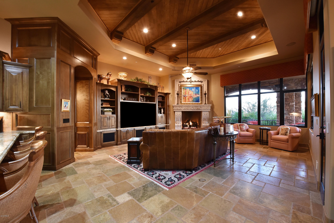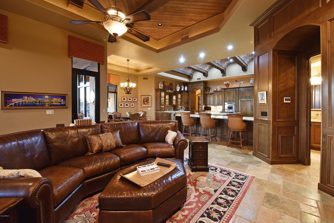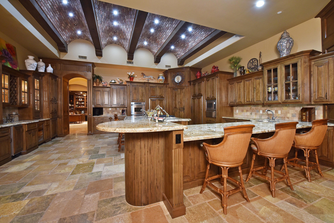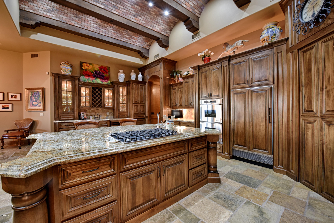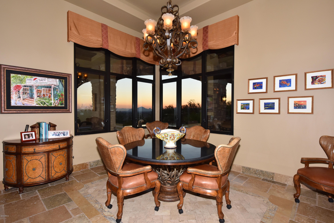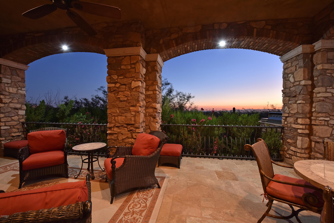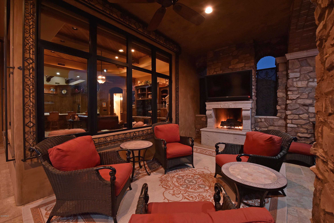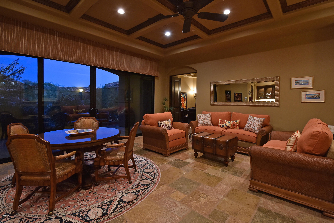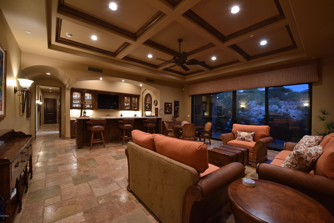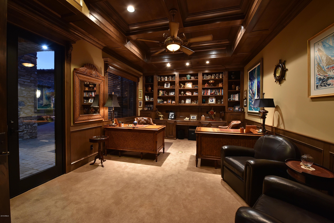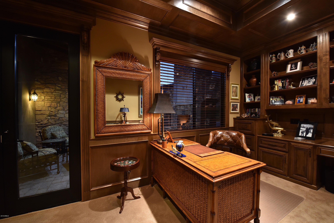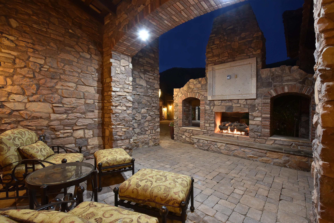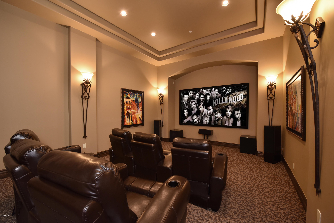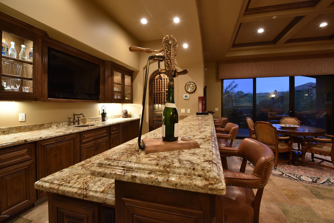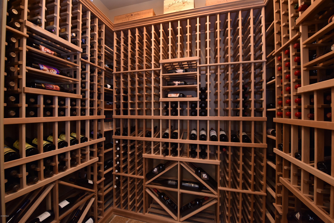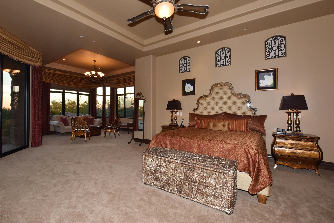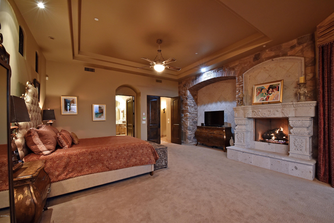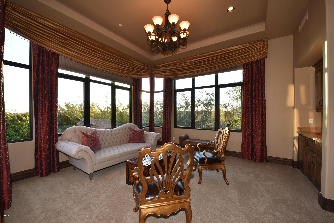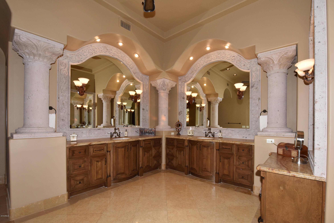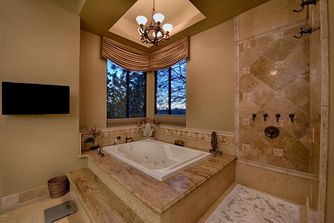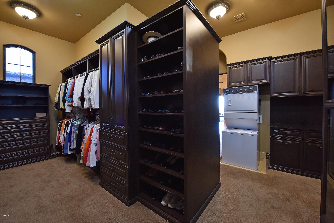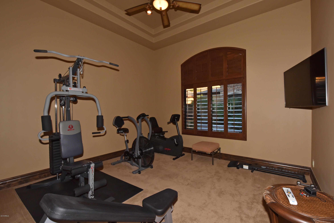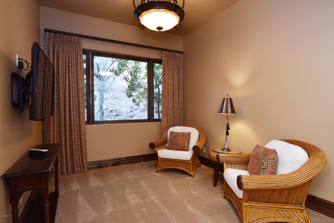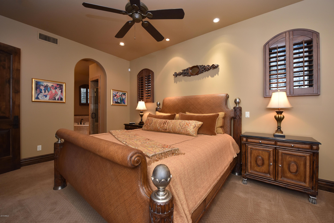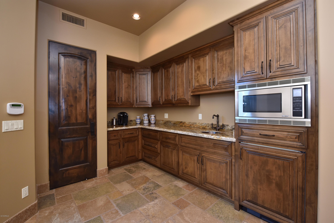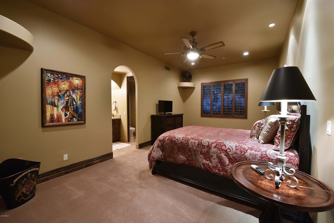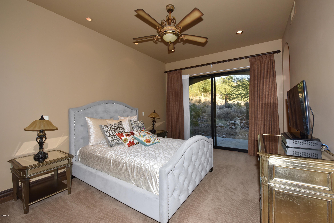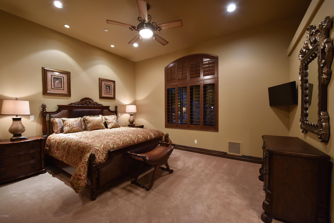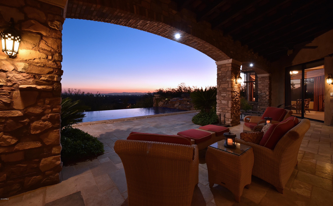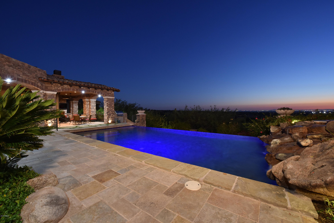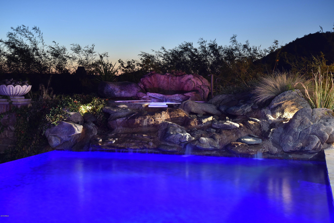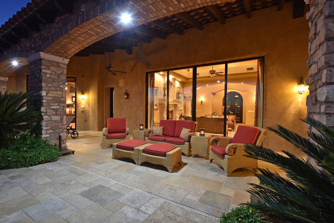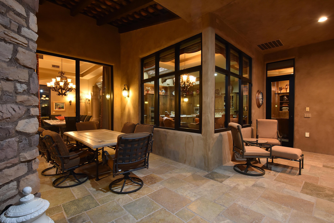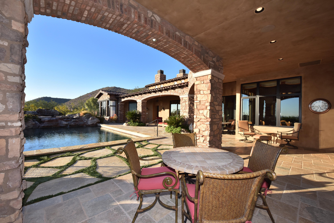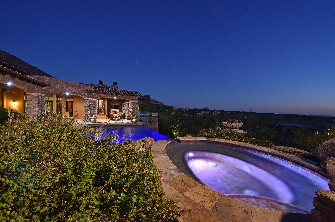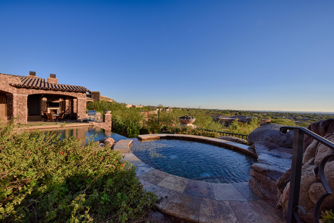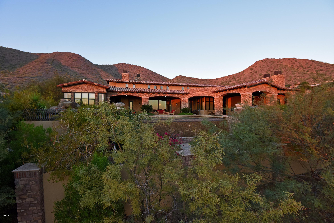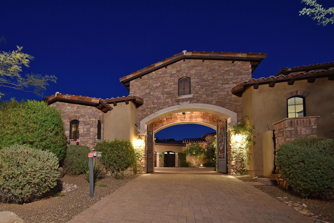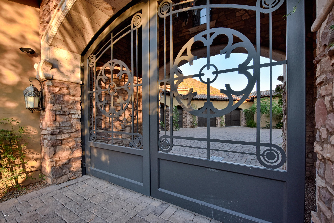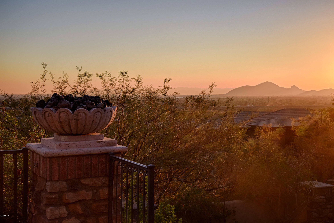12911 N 117th Street, Scottsdale, AZ 85259
- $3,400,000
- 5
- BD
- 8
- BA
- 8,000
- SqFt
- Sold Price
- $3,400,000
- List Price
- $3,650,000
- Closing Date
- Apr 12, 2018
- Days on Market
- 81
- Status
- CLOSED
- MLS#
- 5712773
- City
- Scottsdale
- Bedrooms
- 5
- Bathrooms
- 8
- Living SQFT
- 8,000
- Lot Size
- 38,299
- Subdivision
- Ancala North Phase 3 Part 5
- Year Built
- 2008
- Type
- Single Family - Detached
Property Description
SINGLE STORY MOUNTAIN SIDE HOME IN ANCALA! AMAZING OPPORTUNITY! City lights & CAMELBACK VIEWS! As you enter the courtyard you will experience a sense of cultural AWE! Phenomenal architecture, master craftsmanship, superior use of stone, cantera & wood beams, barrel & groin ceilings & handcrafted millwork thru out, exceed all expectations! Enjoy 8000 Sq.Ft. that includes: Formal living & dining rms, Study w/built-ins, game rm w/wet bar, 2 tier theater & luxurious master suite. Don't miss the GOURMET KITCHEN designed for the ultimate in entertaining. The GUEST CASITA is a home away from home. You will be enticed outside on the expansive multiple covered patios, 2 exterior fireplaces, 2 tiered backyd w/negative edge pool,spa, CITY LIGHTS & MT. VIEWS. READ MORE & SEE DOC TAB FOR INFO. This home has unparalleled finishes, flowing floor plan and breath taking VIEWS. The split floor plan along with the casita provides flexible living space for your life style needs. The casita has its own living room, kitchen, master suite, a luxurious bath and walk-in closet. The gated entry creates total security and privacy. Need garages? This home can accommodate 5 cars and has a large motor court. YOU MUST SEE THIS HOME TO APPRECIATE WHAT IT HAS TO OFFER.
Additional Information
- Elementary School
- Anasazi Elementary
- High School
- Desert Mountain Elementary
- Middle School
- Mountainside Middle School
- School District
- Scottsdale Unified District
- Acres
- 0.88
- Architecture
- Other (See Remarks), Santa Barbara/Tuscan
- Assoc Fee Includes
- Maintenance Grounds, Other (See Remarks), Street Maint
- Hoa Fee
- $405
- Hoa Fee Frequency
- Quarterly
- Hoa
- Yes
- Hoa Name
- Associated Asset Man
- Builder Name
- M & N Homes/Patel Development
- Community
- Ancala Country Club
- Community Features
- Gated Community, Community Spa Htd, Community Spa, Community Pool Htd, Community Pool, Guarded Entry, Golf, Tennis Court(s), Playground, Biking/Walking Path, Clubhouse, Fitness Center
- Construction
- Brick Veneer, Painted, Stucco, Stone, Frame - Wood
- Cooling
- Refrigeration, Ceiling Fan(s)
- Exterior Features
- Balcony, Covered Patio(s), Playground, Other, Patio, Private Street(s), Private Yard, Built-in Barbecue
- Fencing
- Block, Wrought Iron
- Fireplace
- Other (See Remarks), 3+ Fireplace, Exterior Fireplace, Family Room, Living Room, Master Bedroom, Gas
- Flooring
- Carpet, Stone
- Garage Spaces
- 4
- Accessibility Features
- Accessible Door 32in+ Wide, Zero-Grade Entry, Mltpl Entries/Exits, Hard/Low Nap Floors, Accessible Hallway(s)
- Heating
- Natural Gas
- Laundry
- Dryer Included, Inside, Other, Washer Included, See Remarks
- Living Area
- 8,000
- Lot Size
- 38,299
- Model
- MT. & CITY LT VIEWS
- New Financing
- Cash, Conventional, Owner May Carry
- Other Rooms
- Media Room, Family Room, Bonus/Game Room, Exercise/Sauna Room, Guest Qtrs-Sep Entrn
- Parking Features
- Attch'd Gar Cabinets, Dir Entry frm Garage, Electric Door Opener, Extnded Lngth Garage, Side Vehicle Entry, Gated
- Property Description
- Hillside Lot, North/South Exposure, Adjacent to Wash, Mountain View(s), City Light View(s)
- Roofing
- Tile, Foam
- Sewer
- Public Sewer
- Pool
- Yes
- Spa
- Heated, Private
- Stories
- 1
- Style
- Detached
- Subdivision
- Ancala North Phase 3 Part 5
- Taxes
- $15,512
- Tax Year
- 2017
- Water
- City Water
Mortgage Calculator
Listing courtesy of Russ Lyon Sotheby's International Realty. Selling Office: Russ Lyon Sotheby's International Realty.
All information should be verified by the recipient and none is guaranteed as accurate by ARMLS. Copyright 2024 Arizona Regional Multiple Listing Service, Inc. All rights reserved.
