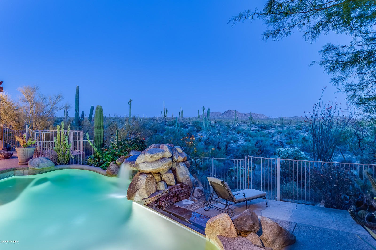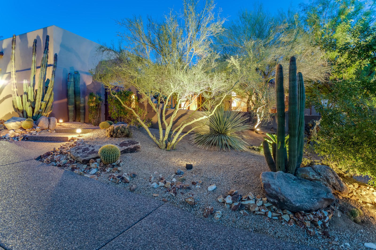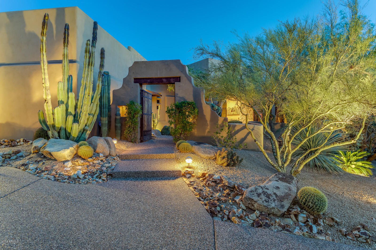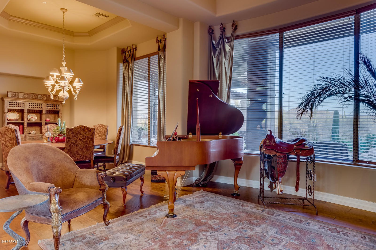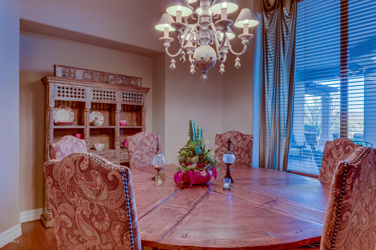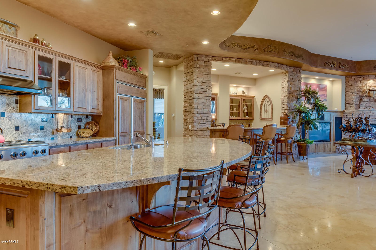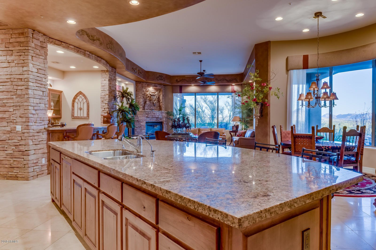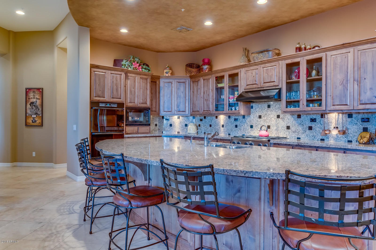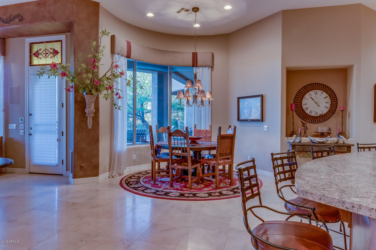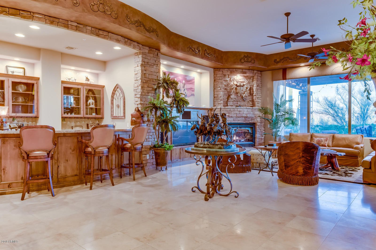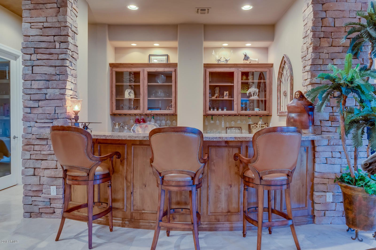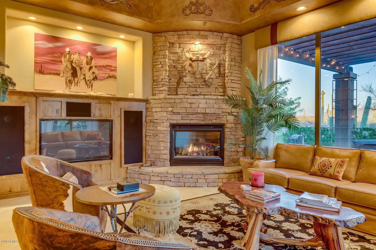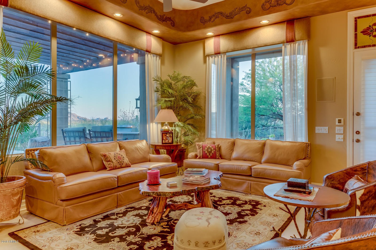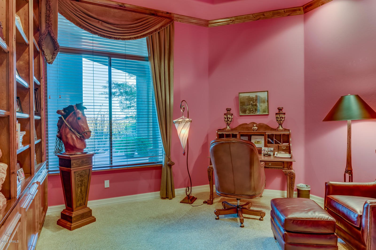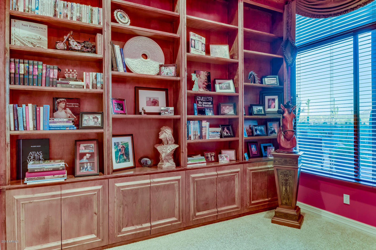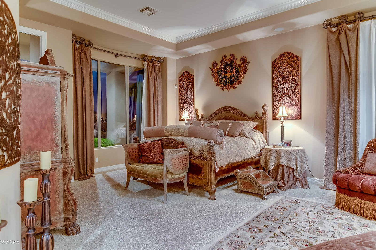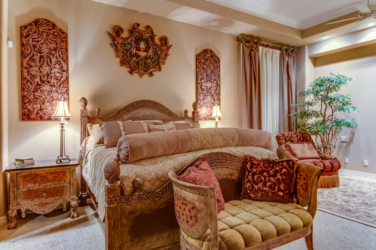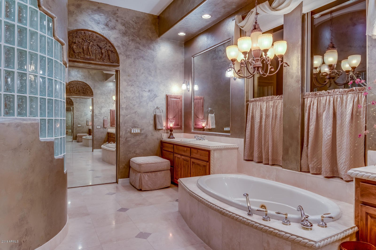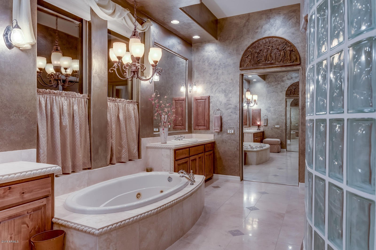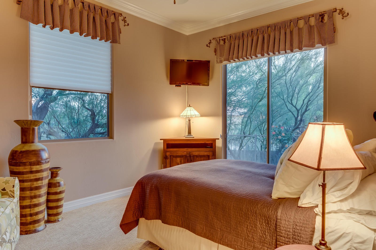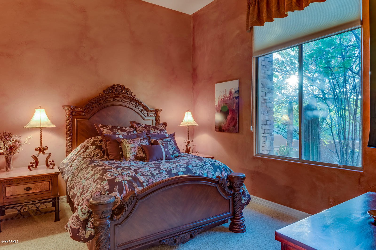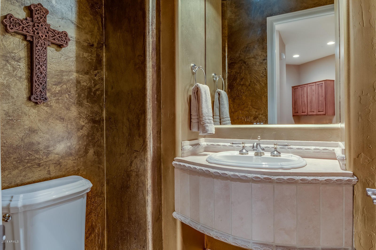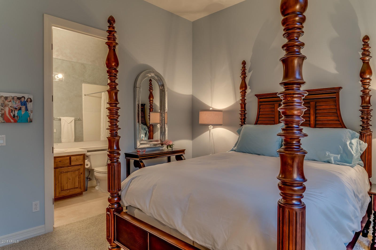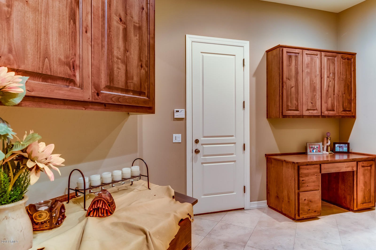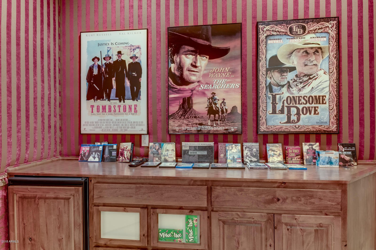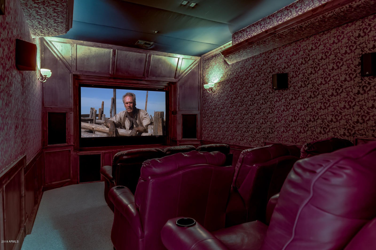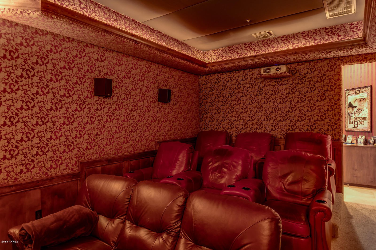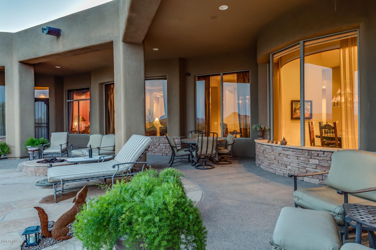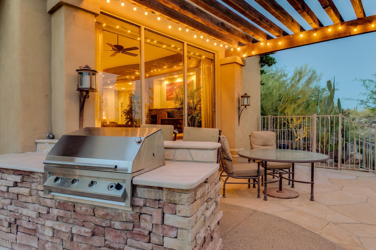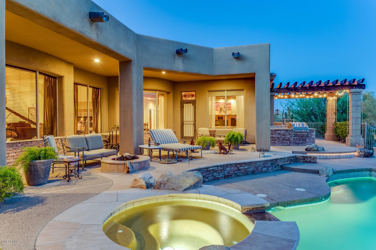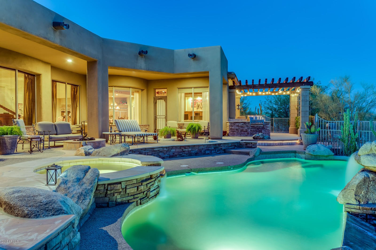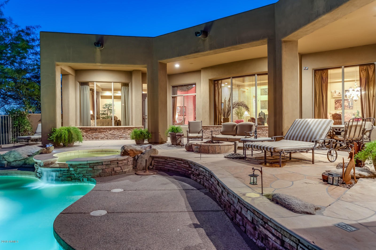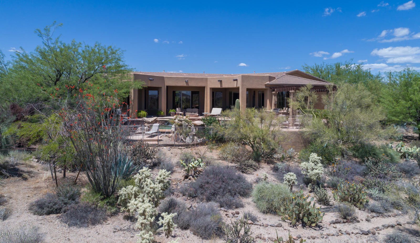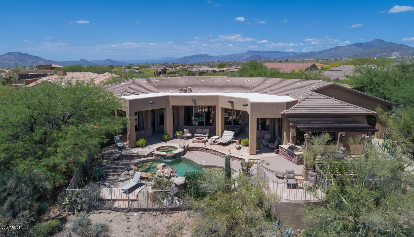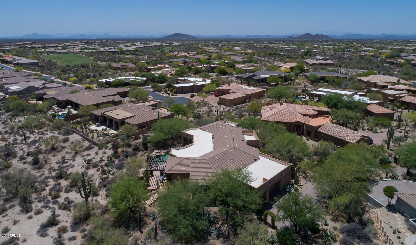9967 E Western Sky Lane, Scottsdale, AZ 85262
- $1,299,000
- 4
- BD
- 4.5
- BA
- 4,731
- SqFt
- Sold Price
- $1,299,000
- List Price
- $1,299,000
- Closing Date
- May 10, 2019
- Days on Market
- 272
- Status
- CLOSED
- MLS#
- 5766398
- City
- Scottsdale
- Bedrooms
- 4
- Bathrooms
- 4.5
- Living SQFT
- 4,731
- Lot Size
- 29,118
- Subdivision
- Legend Trail Parcel E
- Year Built
- 2001
- Type
- Single Family - Detached
Property Description
One of kind opportunity in Legend Trail. The moment you enter the iron gates and drive down the winding driveway you'll know how special and private this home really is. Your backyard overlooks thousands of acres of untouchable desert preserve, forever views of Browns Ranch and so much more. Thoughtfully designed for entertaining this 4731 sq ft custom home boasts a luxurious Master Retreat to include a total of 4 bedrooms en suite plus executive office. A Gourmet Kitchen with 13' center island, Dacor appliances, walk in pantry. Wet bar overlooks the comfortable family room in addition to formal living and dining rooms. Nine seat Stadium seating Theater Room with Authentic theater lobby. Enjoy your resort backyard with pool/spa & waterfall perfectly positioned to relax & soak in the views!
Additional Information
- Elementary School
- Desert Sun Academy
- High School
- Cactus Shadows High School
- Middle School
- Sonoran Trails Middle School
- School District
- Cave Creek Unified District
- Acres
- 0.67
- Architecture
- Santa Barbara/Tuscan
- Assoc Fee Includes
- Maintenance Grounds, Street Maint
- Hoa Fee
- $216
- Hoa Fee Frequency
- Quarterly
- Hoa
- Yes
- Hoa Name
- Legend Trail
- Builder Name
- A F Sterling
- Community
- Legend Trail
- Community Features
- Gated Community, Community Spa, Community Pool Htd, Community Pool, Golf, Tennis Court(s), Biking/Walking Path, Clubhouse
- Construction
- Painted, Stucco, Stone, Frame - Wood
- Cooling
- Refrigeration, Ceiling Fan(s)
- Exterior Features
- Covered Patio(s), Patio, Private Street(s), Private Yard, Built-in Barbecue
- Fencing
- Block, Wrought Iron
- Fireplace
- 2 Fireplace, Fire Pit, Family Room, Gas
- Flooring
- Carpet, Stone, Wood
- Garage Spaces
- 3
- Heating
- Natural Gas
- Laundry
- Dryer Included, Inside, Washer Included
- Living Area
- 4,731
- Lot Size
- 29,118
- New Financing
- Cash, Conventional
- Other Rooms
- Great Room, Media Room, Family Room, Library-Blt-in Bkcse
- Parking Features
- Attch'd Gar Cabinets, Electric Door Opener, Side Vehicle Entry
- Property Description
- North/South Exposure, Border Pres/Pub Lnd, Cul-De-Sac Lot, Mountain View(s), City Light View(s)
- Roofing
- Tile
- Sewer
- Public Sewer
- Pool
- Yes
- Spa
- Heated, Private
- Stories
- 1
- Style
- Detached
- Subdivision
- Legend Trail Parcel E
- Taxes
- $4,989
- Tax Year
- 2017
- Water
- City Water
Mortgage Calculator
Listing courtesy of Success Property Brokers. Selling Office: Russ Lyon Sotheby's International Realty.
All information should be verified by the recipient and none is guaranteed as accurate by ARMLS. Copyright 2024 Arizona Regional Multiple Listing Service, Inc. All rights reserved.
