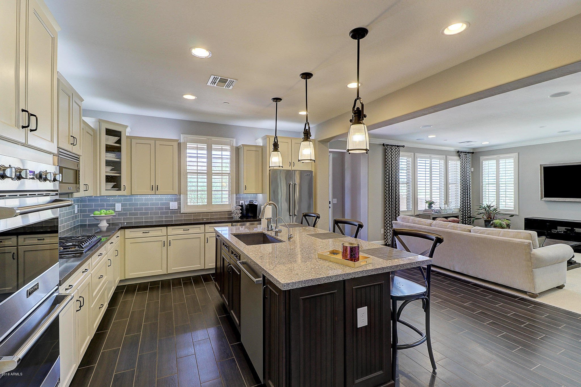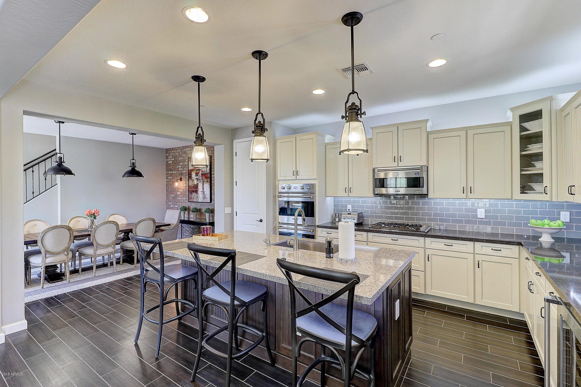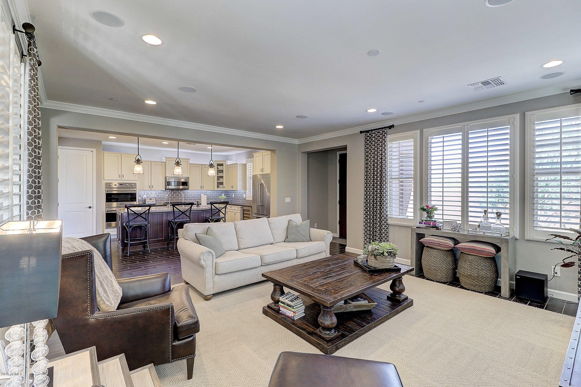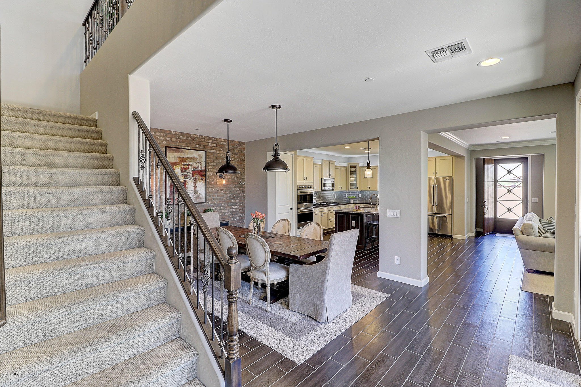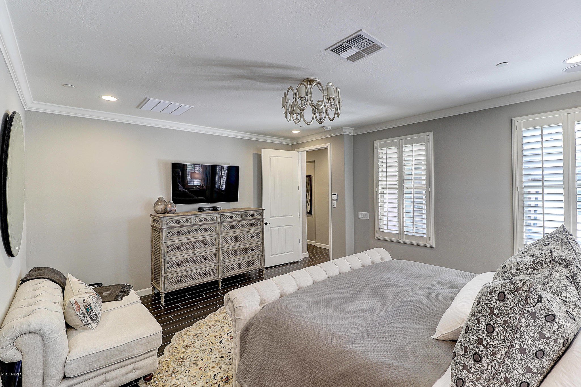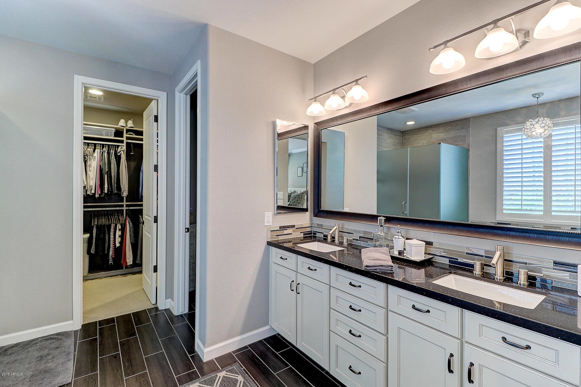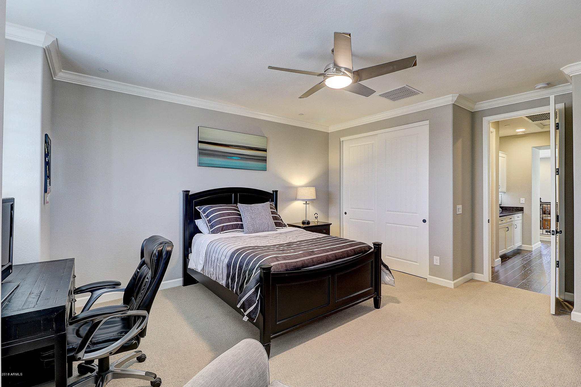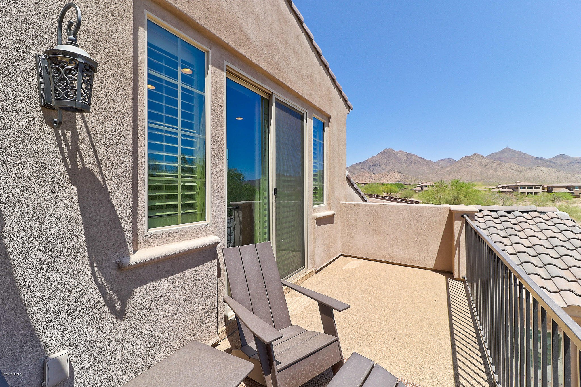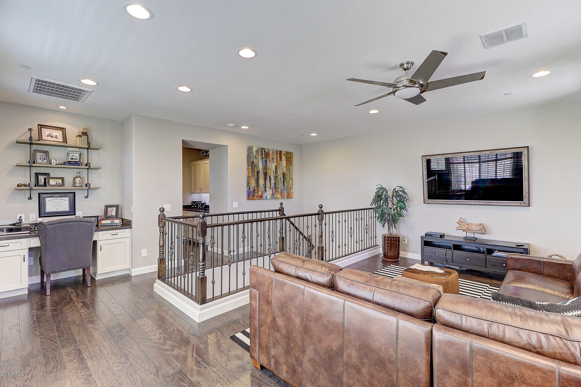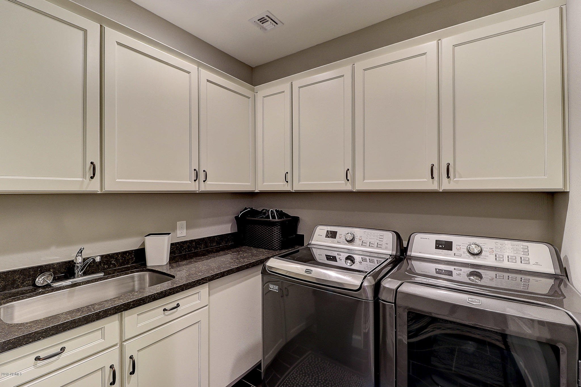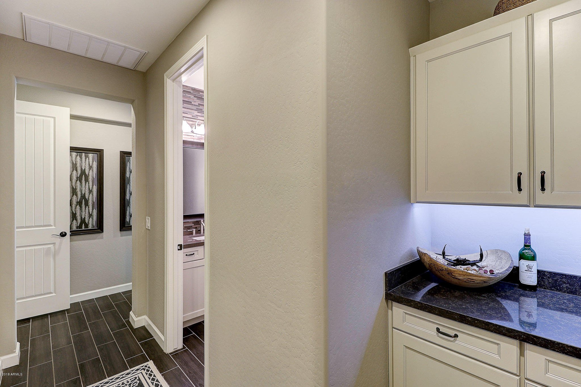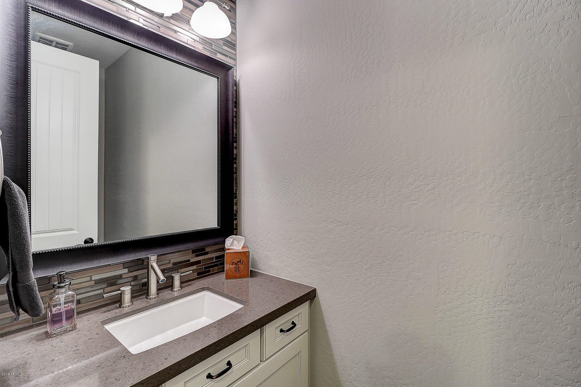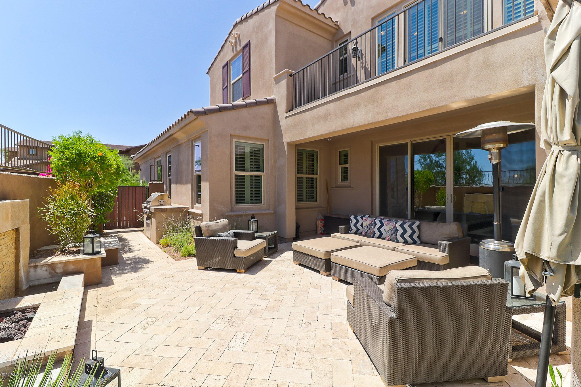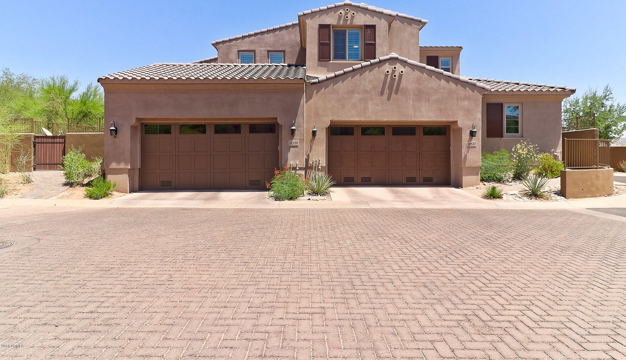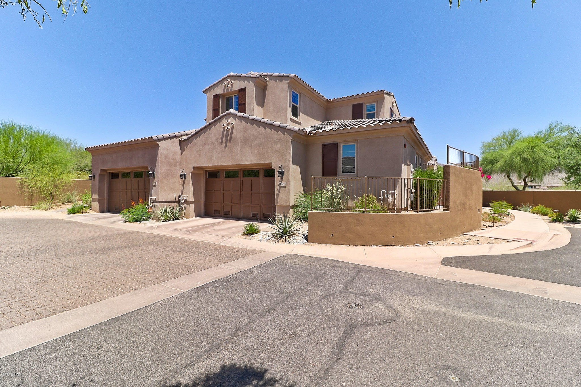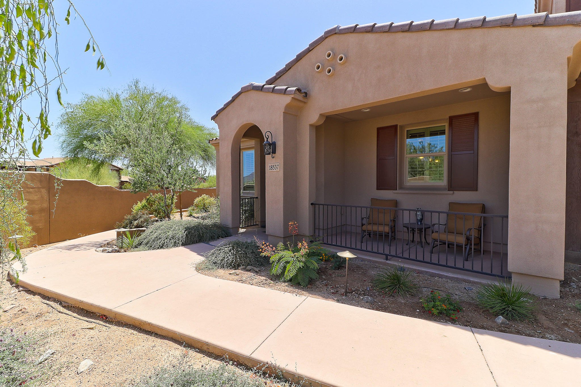18537 N 94th Street, Scottsdale, AZ 85255
- $785,000
- 3
- BD
- 2.5
- BA
- 2,829
- SqFt
- Sold Price
- $785,000
- List Price
- $785,000
- Closing Date
- Jun 27, 2018
- Days on Market
- 16
- Status
- CLOSED
- MLS#
- 5770003
- City
- Scottsdale
- Bedrooms
- 3
- Bathrooms
- 2.5
- Living SQFT
- 2,829
- Lot Size
- 3,387
- Subdivision
- Villas At Dc Ranch
- Year Built
- 2014
- Type
- Townhouse
Property Description
Immaculate & pristine home in gated Villas at DC Ranch is privately located with beautiful upgrades that are on point with today's trends. Upon entering from the front porch, take note of the great room floor plan with the large kitchen, open to the family room and dining area with accent brick wall. The kitchen features abundant cabinet space w/ custom white cabinetry & a two toned island w/ bar seating, glass tile backsplash, Viking S/S appliance package, gas range, & custom pendant lighting. The downstairs master continues with the rich wood tile floors & has views into the rear yard with dual water features, covered patio, built in BBQ, & fire pit. The master bath is guarded by a custom reclaimed wood barn door & features dual vanities, and separate shower & soaking tub. The master bath is guarded by a custom reclaimed wood barn door and features dual vanities, separate shower and soaking tub, and a large walk in designer closet. Upstairs are two additional bedrooms and bath and an open loft with built in storage and desk niche, and a private balcony with city light and up close McDowell Mountain views. Other features include plantations shutters throughout, two car garage, custom light fixtures, large laundry with sink, stone surfaces throughout, and easy access to guest parking. DC Ranch has all the amenities including community pools, walking and hiking trails, tennis and basketball courts, fitness center, playgrounds, shopping, dining, and golf! Don't miss this one of a kind home.
Additional Information
- Elementary School
- Copper Ridge Elementary School
- High School
- Chaparral High School
- Middle School
- Copper Ridge Middle School
- School District
- Scottsdale Unified District
- Acres
- 0.08
- Architecture
- Other (See Remarks)
- Assoc Fee Includes
- Maintenance Grounds, Street Maint, Front Yard Maint
- Hoa Fee
- $228
- Hoa Fee Frequency
- Monthly
- Hoa
- Yes
- Hoa Name
- Villas at DC Ranch
- Builder Name
- Standard Pacific
- Community
- Dc Ranch
- Community Features
- Gated Community, Community Spa Htd, Community Pool Htd, Tennis Court(s), Playground, Biking/Walking Path, Clubhouse, Fitness Center
- Construction
- Painted, Stucco, Frame - Wood
- Cooling
- Refrigeration, Ceiling Fan(s)
- Exterior Features
- Balcony, Covered Patio(s), Patio, Private Street(s), Private Yard, Built-in Barbecue
- Fencing
- Block, Wrought Iron
- Fireplace
- Fire Pit
- Flooring
- Carpet, Tile, Wood
- Garage Spaces
- 2
- Heating
- Natural Gas
- Laundry
- Dryer Included, Inside, Washer Included
- Living Area
- 2,829
- Lot Size
- 3,387
- New Financing
- Cash, Conventional
- Other Rooms
- Loft, Family Room
- Parking Features
- Dir Entry frm Garage, Electric Door Opener
- Roofing
- Tile
- Sewer
- Public Sewer
- Spa
- None
- Stories
- 2
- Style
- Attached
- Subdivision
- Villas At Dc Ranch
- Taxes
- $3,122
- Tax Year
- 2017
- Water
- City Water
Mortgage Calculator
Listing courtesy of Russ Lyon Sotheby's International Realty. Selling Office: West USA Realty.
All information should be verified by the recipient and none is guaranteed as accurate by ARMLS. Copyright 2024 Arizona Regional Multiple Listing Service, Inc. All rights reserved.


