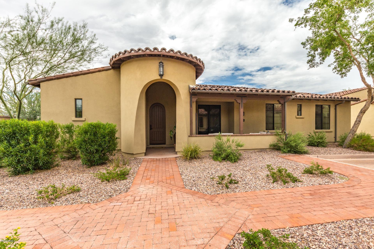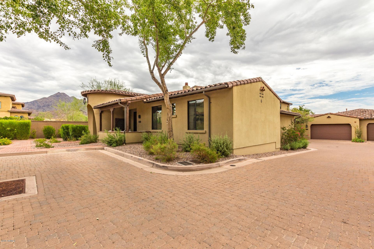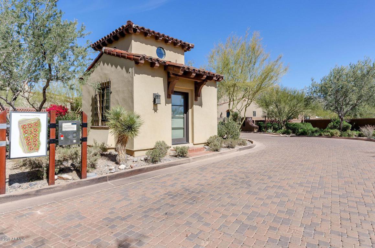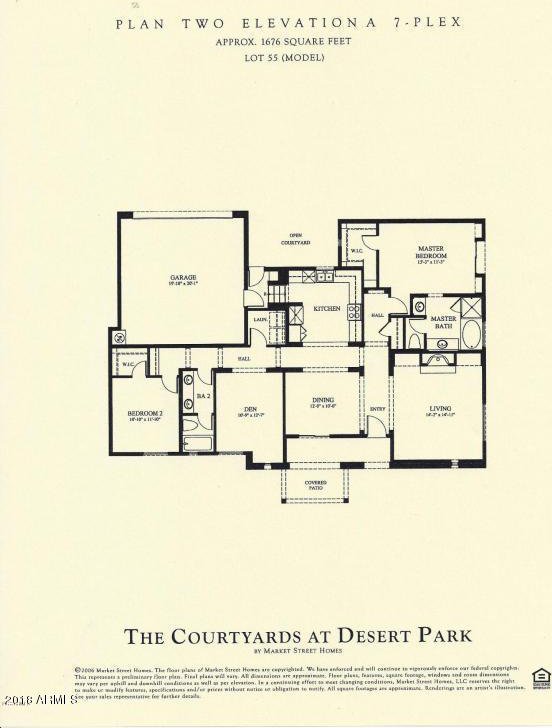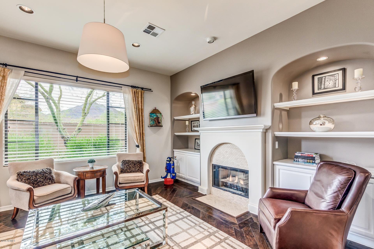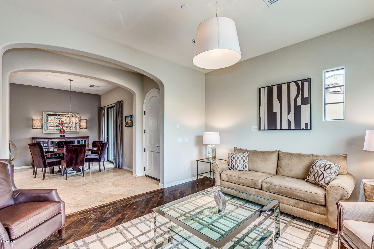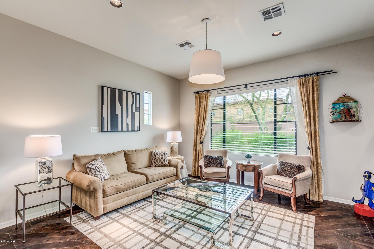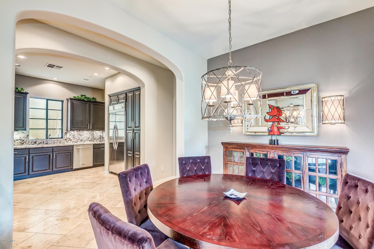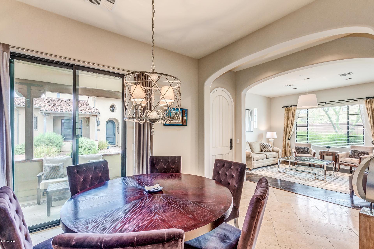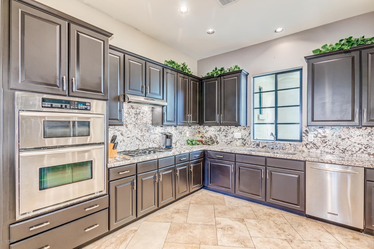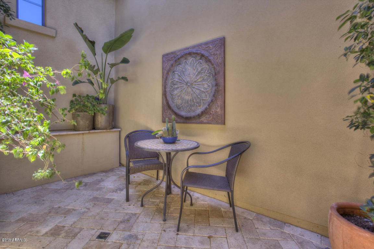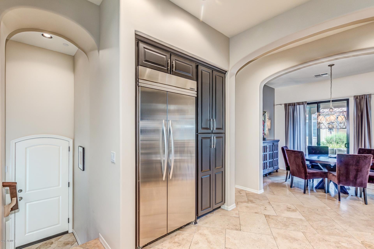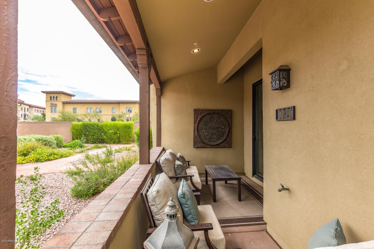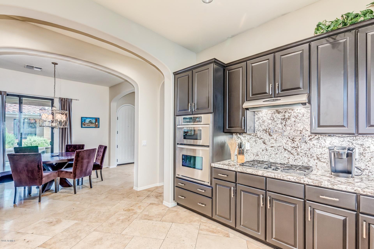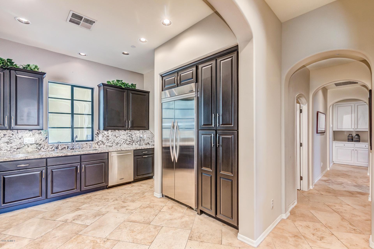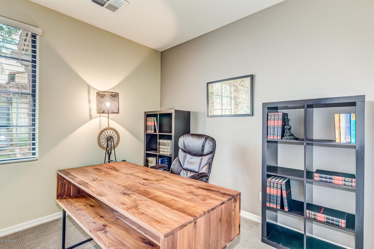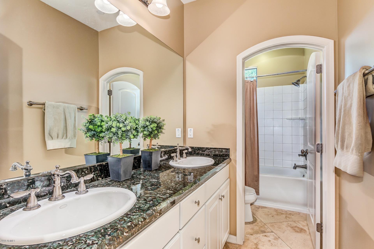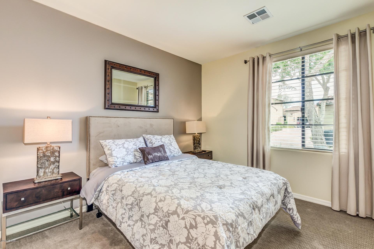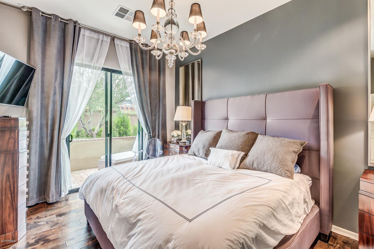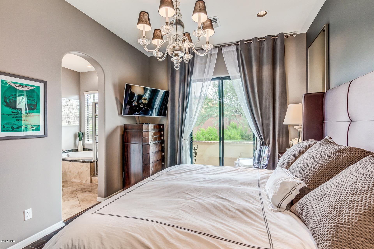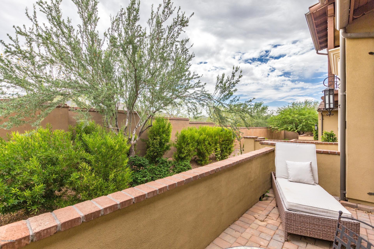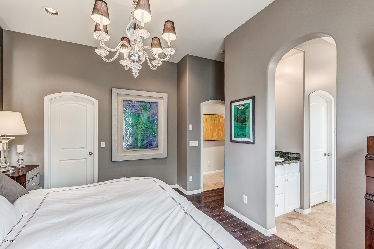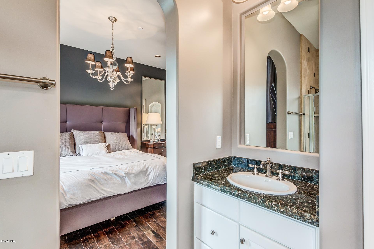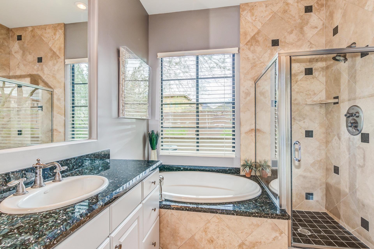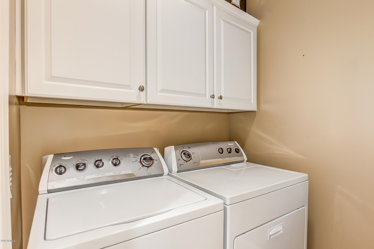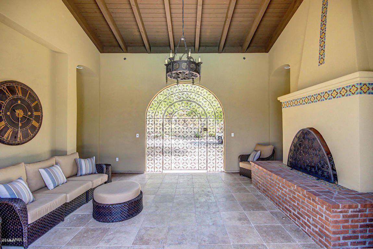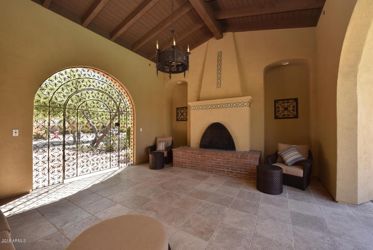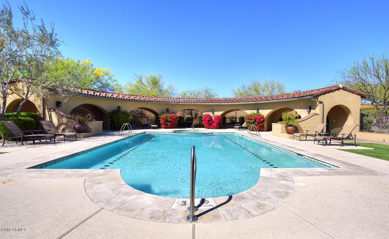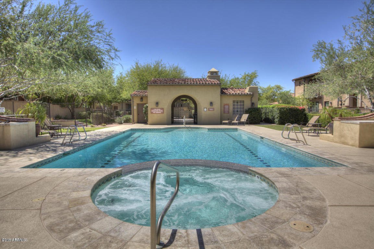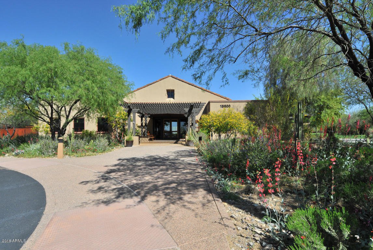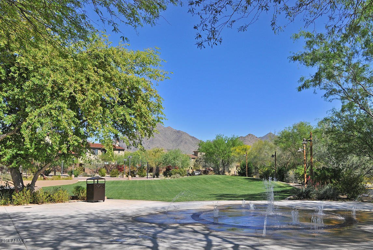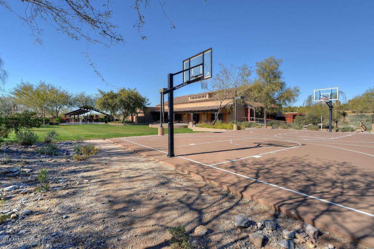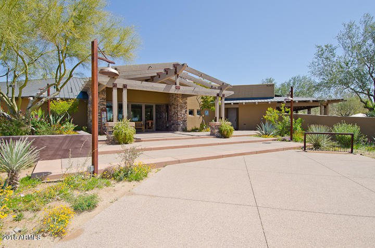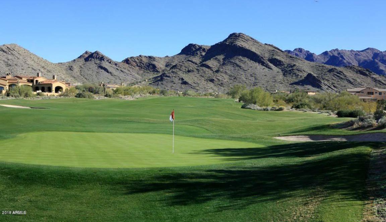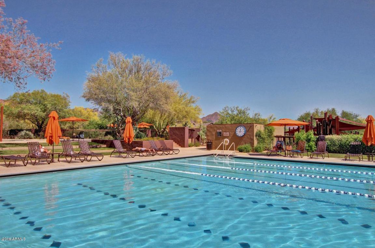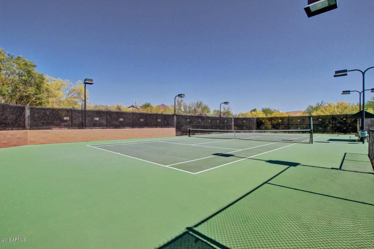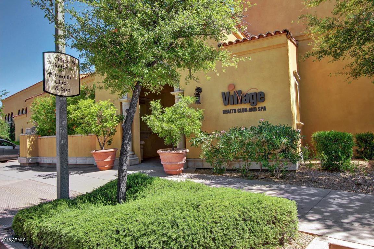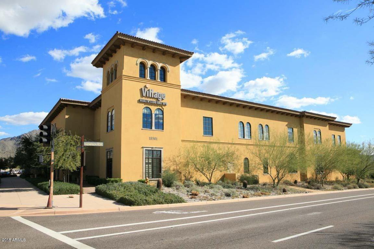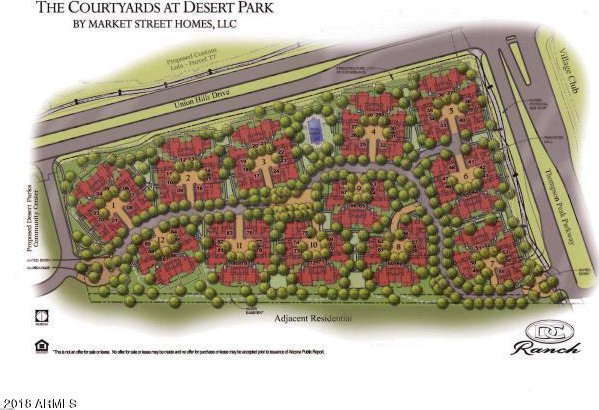18650 N Thompson Peak Parkway Unit 1041, Scottsdale, AZ 85255
- $560,000
- 3
- BD
- 2
- BA
- 1,773
- SqFt
- Sold Price
- $560,000
- List Price
- $580,000
- Closing Date
- Aug 30, 2018
- Days on Market
- 50
- Status
- CLOSED
- MLS#
- 5793091
- City
- Scottsdale
- Bedrooms
- 3
- Bathrooms
- 2
- Living SQFT
- 1,773
- Lot Size
- 2,518
- Subdivision
- Dc Ranch Courtyards At Desert Park
- Year Built
- 2007
- Type
- Townhouse
Property Description
Live the DC Ranch Lifestyle in this beautiful one story townhome & quaint community. This upscale DC Ranch townhome offers every amenity imaginable. Beautiful upgrades including Giallo Blanca granite, custom lighting, rich hardwood flooring, 3 private patios, & views of the McDowells. The Master is split from the other 2 bedrooms w/it's own private patio w/mountain views. Located directly across the street from The Village Health Club & Spa affords you the convenience of enjoying this remarkable Club. In addition, DC Ranch offers multiple pools, spas, tennis, golf, workout facility, & hiking The Gateway which is 1/2 mile away. Nearby restaurants include The Vig, The Living Room, Flemings, All American Sports Grill, Herb Box just to name a few. Don't miss this great lock & leave property located 1 mile off the 101 Freeway giving you quick access to downtown or to the airport. There are only 90 homes in this small gated subdivision giving you privacy and a wonderful place to call home.
Additional Information
- Elementary School
- Copper Ridge Elementary School
- High School
- Chaparral High School
- Middle School
- Copper Ridge Middle School
- School District
- Scottsdale Unified District
- Acres
- 0.06
- Architecture
- Spanish
- Assoc Fee Includes
- Roof Repair, Insurance, Maintenance Grounds, Street Maint, Front Yard Maint, Roof Replacement, Maintenance Exterior
- Hoa Fee
- $320
- Hoa Fee Frequency
- Monthly
- Hoa
- Yes
- Hoa Name
- Associa
- Builder Name
- Camelot
- Community
- Dc Ranch Courtyards
- Community Features
- Gated Community, Community Spa Htd, Community Pool Htd, Golf, Tennis Court(s), Playground, Biking/Walking Path
- Construction
- Brick Veneer, Painted, Stucco, Frame - Wood
- Cooling
- Refrigeration
- Exterior Features
- Covered Patio(s), Private Street(s), Private Yard
- Fencing
- Block
- Fireplace
- 1 Fireplace, Living Room, Gas
- Flooring
- Carpet, Tile, Wood
- Garage Spaces
- 2
- Heating
- Natural Gas
- Living Area
- 1,773
- Lot Size
- 2,518
- New Financing
- Cash, Conventional, FHA, VA Loan
- Other Rooms
- Great Room, Family Room
- Parking Features
- Dir Entry frm Garage, Electric Door Opener, Shared Driveway
- Property Description
- North/South Exposure, Mountain View(s)
- Roofing
- Tile
- Sewer
- Public Sewer
- Spa
- None
- Stories
- 1
- Style
- Attached
- Subdivision
- Dc Ranch Courtyards At Desert Park
- Taxes
- $3,880
- Tax Year
- 2017
- Water
- City Water
Mortgage Calculator
Listing courtesy of Walt Danley Christie's International Real Estate. Selling Office: Keller Williams Arizona Realty.
All information should be verified by the recipient and none is guaranteed as accurate by ARMLS. Copyright 2024 Arizona Regional Multiple Listing Service, Inc. All rights reserved.
