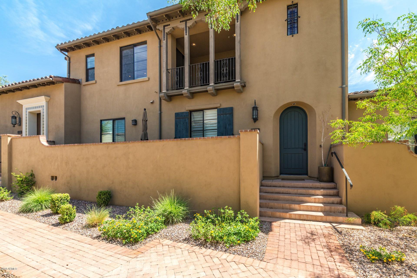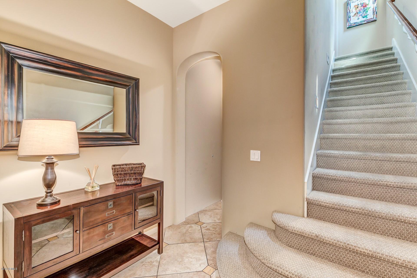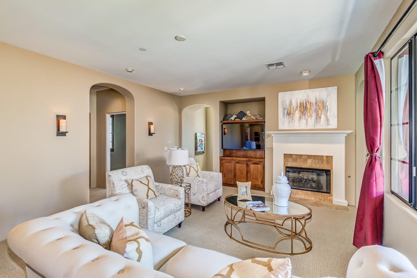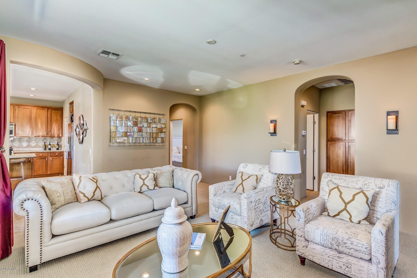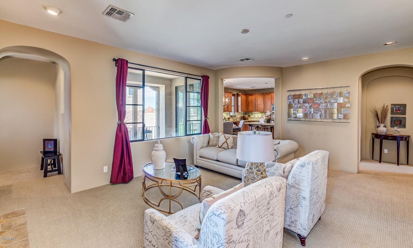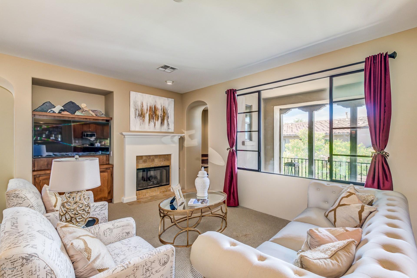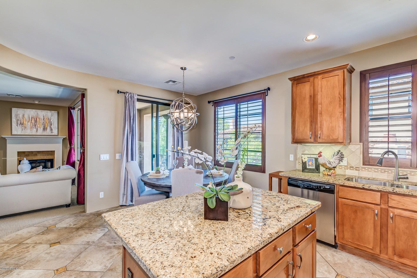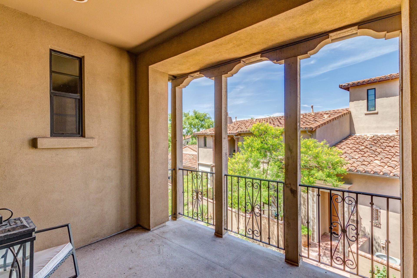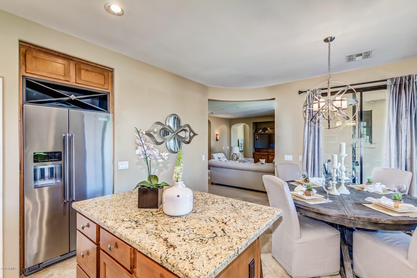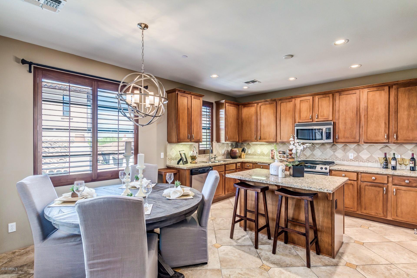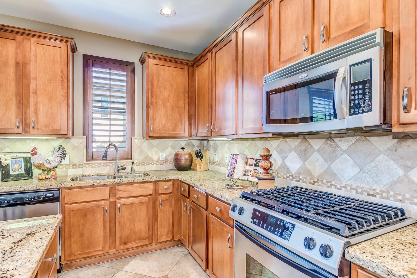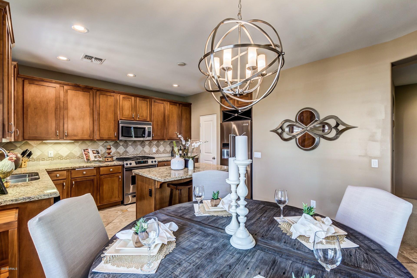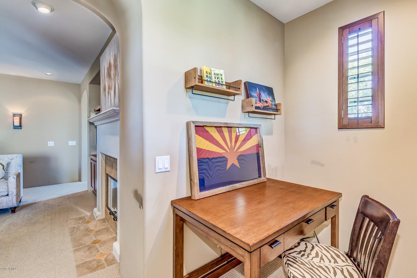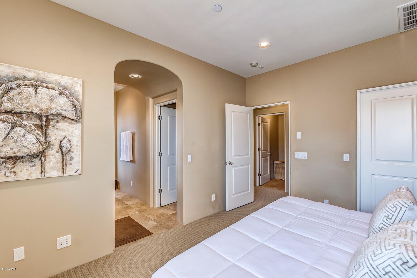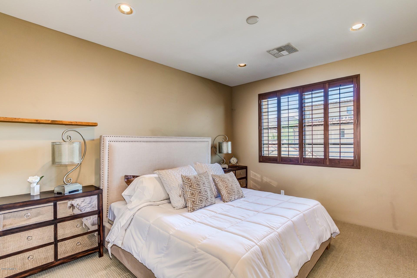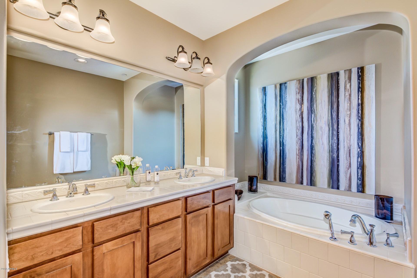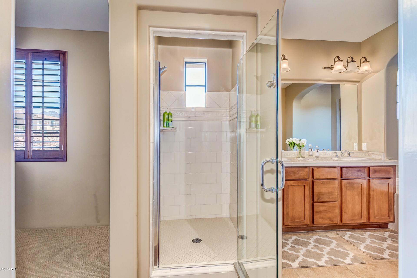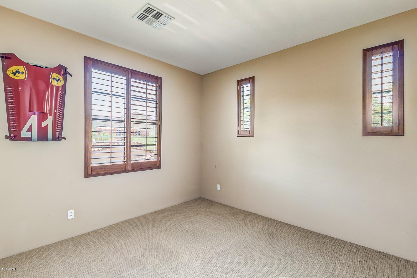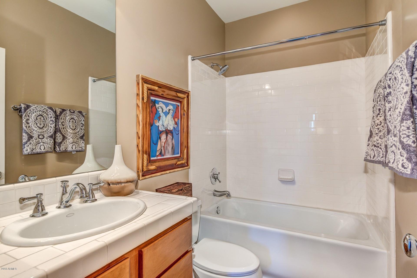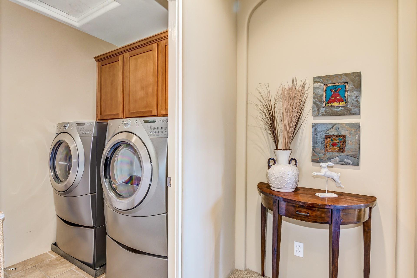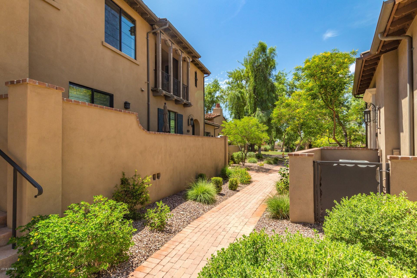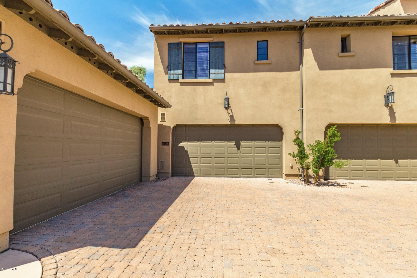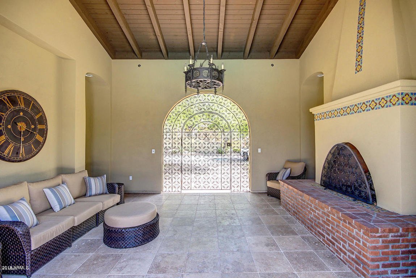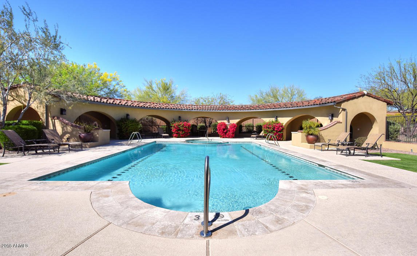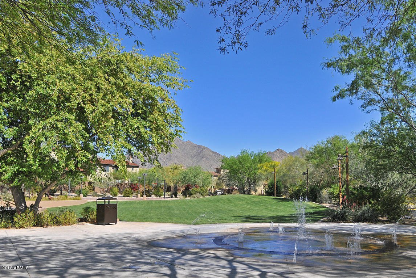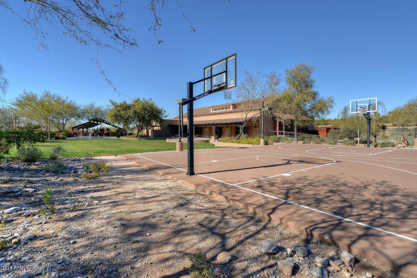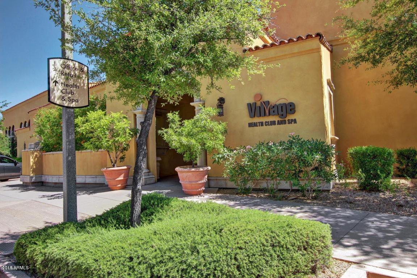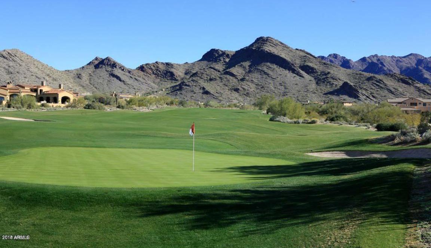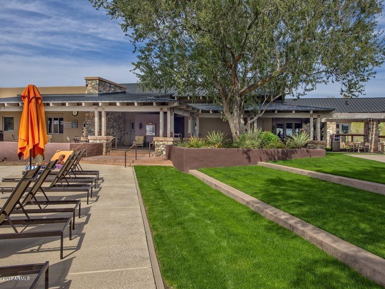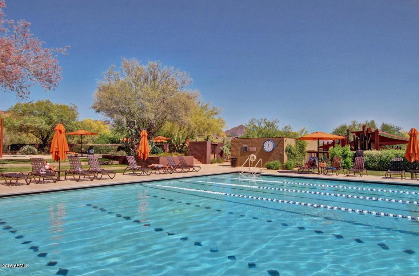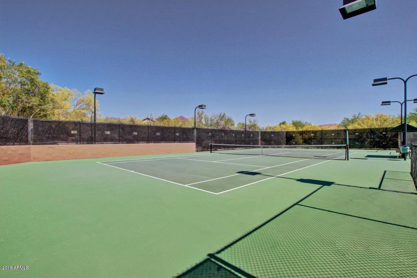18650 N Thompson Peak Parkway Unit 2034, Scottsdale, AZ 85255
- $415,000
- 2
- BD
- 2
- BA
- 1,565
- SqFt
- Sold Price
- $415,000
- List Price
- $435,000
- Closing Date
- Oct 09, 2018
- Days on Market
- 83
- Status
- CLOSED
- MLS#
- 5797695
- City
- Scottsdale
- Bedrooms
- 2
- Bathrooms
- 2
- Living SQFT
- 1,565
- Lot Size
- 1,469
- Subdivision
- Dc Ranch
- Year Built
- 2007
- Type
- Townhouse
Property Description
Home Sweet Home! Living the DC Ranch lifestyle at an affordable price! Cozy Townhome in gated Courtyards @ Desert Park located DIRECTLY across the street from the Village Health Club and Spa & Gateway hiking. Great 2 bedroom/2 bath is light, bright, open & spacious. Great Room has fireplace, custom cabinetry w/built-ins, large TV customized to space. Office is right next to Great Room but private. Large kitchen w/island has tons of cabinets, granite counters, stainless steel appliances, pantry & large balcony for entertaining or lounging. Master retreat has large window w/mountain views, nice walk-in closet, bath w/dual sinks + vanity, soaking tub + shower. Bedroom 2 is spacious & also has great mountain views. Home has plantation shutters throughout. In DC Ranch you're buying a "lifestyle". A lifestyle of character, charm, multiple pools, spa, tennis, golf, workout facilities, wonderful restaurants nearby (The Vig, Flemings, Herb Box, All American Sports Grill, The Living Room) and within 10 minutes of Kierland, The Promenade, TPC, - it doesn't get much better than this!!!
Additional Information
- Elementary School
- Copper Ridge Elementary School
- High School
- Chaparral High School
- Middle School
- Copper Ridge Elementary School
- School District
- Scottsdale Unified District
- Acres
- 0.03
- Assoc Fee Includes
- Roof Repair, Insurance, Maintenance Grounds, Street Maint, Front Yard Maint, Roof Replacement, Maintenance Exterior
- Hoa Fee
- $320
- Hoa Fee Frequency
- Monthly
- Hoa
- Yes
- Hoa Name
- Courtyards
- Builder Name
- Unknown
- Community Features
- Gated Community, Community Spa Htd, Community Spa, Community Pool Htd, Community Pool, Tennis Court(s), Playground, Biking/Walking Path, Clubhouse, Fitness Center
- Construction
- Painted, Stucco, Frame - Wood
- Cooling
- Refrigeration
- Exterior Features
- Balcony, Covered Patio(s), Patio
- Fencing
- None
- Fireplace
- 1 Fireplace
- Garage Spaces
- 2
- Heating
- Natural Gas
- Living Area
- 1,565
- Lot Size
- 1,469
- New Financing
- Cash, Conventional
- Other Rooms
- Great Room
- Parking Features
- Electric Door Opener
- Property Description
- Mountain View(s)
- Roofing
- Tile
- Sewer
- Public Sewer
- Spa
- None
- Stories
- 2
- Style
- Attached
- Subdivision
- Dc Ranch
- Taxes
- $2,970
- Tax Year
- 2017
- Water
- City Water
Mortgage Calculator
Listing courtesy of Walt Danley Christie's International Real Estate. Selling Office: Re/Max Fine Properties.
All information should be verified by the recipient and none is guaranteed as accurate by ARMLS. Copyright 2024 Arizona Regional Multiple Listing Service, Inc. All rights reserved.
