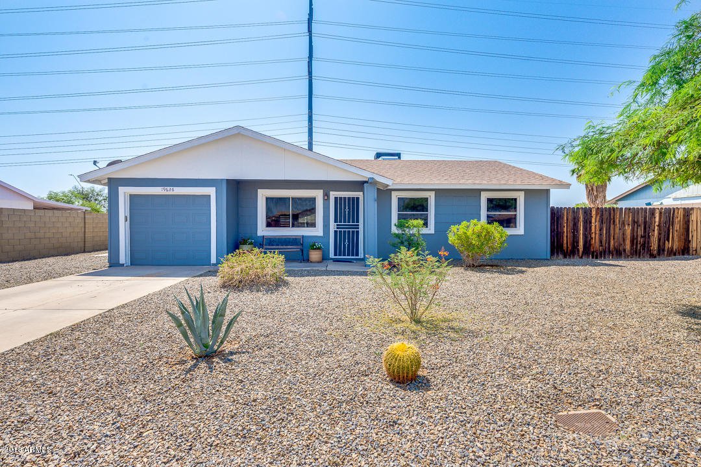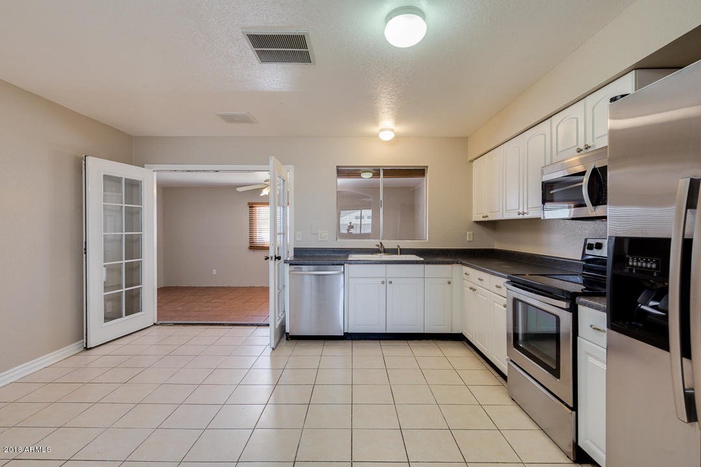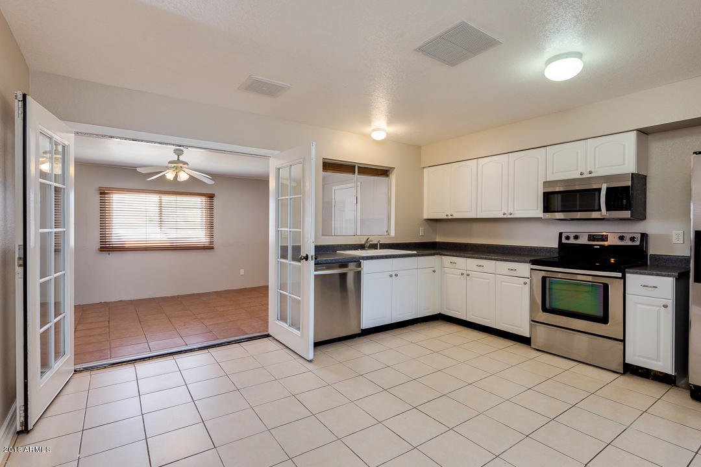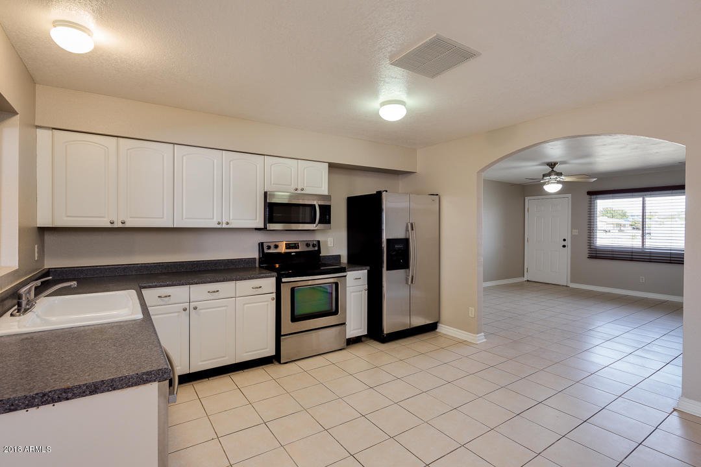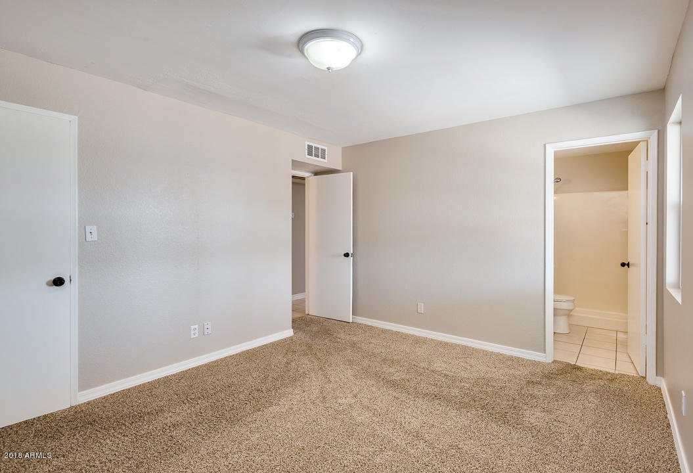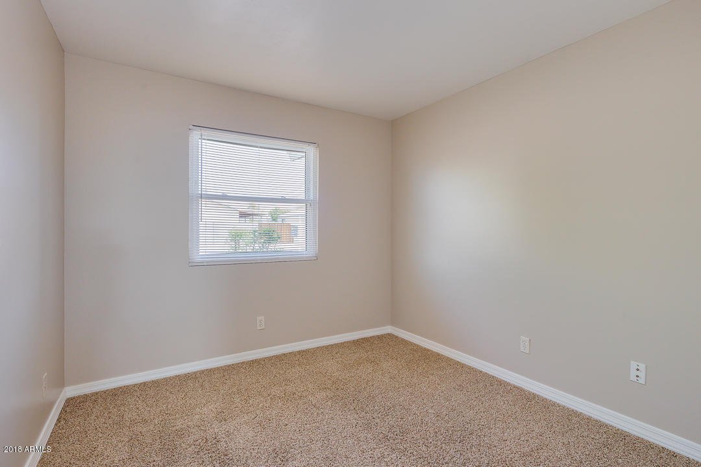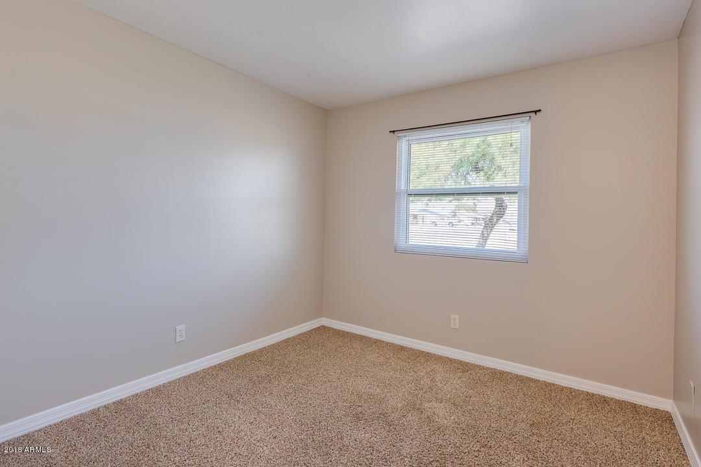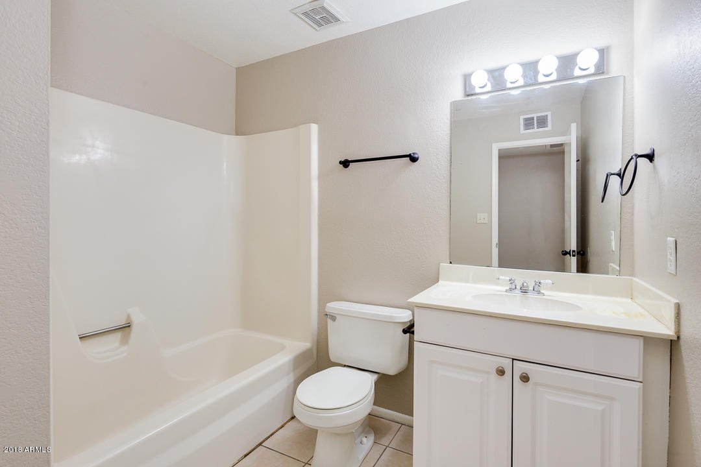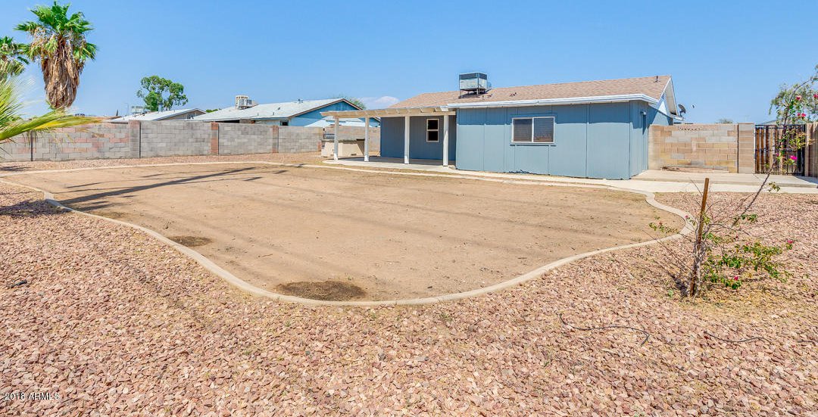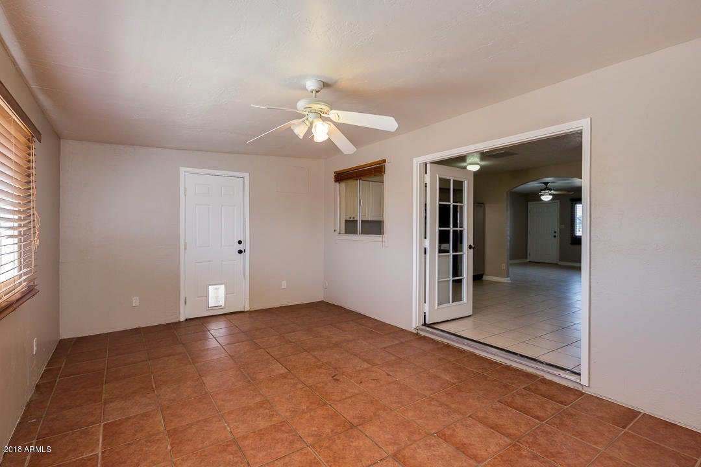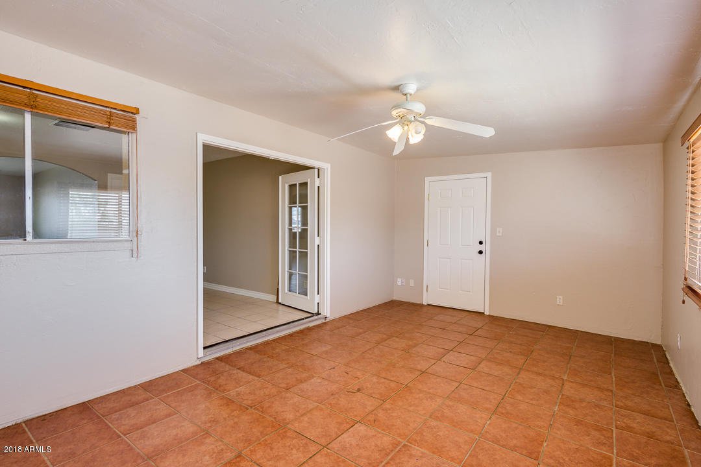19626 N 34th Drive, Phoenix, AZ 85027
- $194,000
- 3
- BD
- 2
- BA
- 1,085
- SqFt
- Sold Price
- $194,000
- List Price
- $205,000
- Closing Date
- Sep 20, 2018
- Days on Market
- 36
- Status
- CLOSED
- MLS#
- 5807333
- City
- Phoenix
- Bedrooms
- 3
- Bathrooms
- 2
- Living SQFT
- 1,085
- Lot Size
- 9,617
- Subdivision
- Deer Valley Village Unit 4 Lot 553-663
- Year Built
- 1980
- Type
- Single Family - Detached
Property Description
Super Clean Move-in Ready 3 Bed 2 Bath Home on a huge Lot with R/V Gate & NO HOA in North Phoenix! Neutral Tile Floors throughout & Fresh Paint Inside & Out Aug 2018. Good Size-Open Kitchen features White Cabinets with Hardware, Gray Laminate Counters & Stainless Appliances. Master Bedroom features a large Walk in Closet & En-Suite Bathroom. Need more Space? No Worries – We Gotcha Covered! French Doors off the Kitchen lead you to a Huge Enclosed Arizona Room with Tile Floors, Window & Ceiling Fan! Like Outdoor Living Space? We Gotcha Covered! Invite your Guests to join you on the Large Covered Patio & Stainless Grilling Station with Bar Seating & Countertop! This home sits on Nearly a Quarter Acre! Plenty of room for a Pool & Grassy Play Area for the kids! Best of All - Dad has room to add a 2nd RV Gate on the North side of the home - the Slab is already there! Great Location & Easy Access to Loop 101 & I-17 - Close to Schools, J.C. Lincoln Hospital, Shopping, Restaurants, Entertainment, Desert Ridge & Arrowhead Mall!
Additional Information
- Elementary School
- Park Meadows Elementary School
- High School
- Barry Goldwater High School
- Middle School
- Deer Valley Middle School
- School District
- Deer Valley Unified District
- Acres
- 0.22
- Architecture
- Ranch
- Assoc Fee Includes
- No Fees
- Builder Name
- Unknown
- Community
- Deer Valley Village
- Community Features
- Near Bus Stop
- Construction
- Painted, Stucco, Frame - Wood
- Cooling
- Refrigeration, Ceiling Fan(s)
- Exterior Features
- Covered Patio(s), Playground, Patio, Private Yard, Screened in Patio(s), Built-in Barbecue
- Fencing
- Block
- Fireplace
- None
- Flooring
- Carpet, Tile
- Garage Spaces
- 1
- Heating
- Electric
- Laundry
- Wshr/Dry HookUp Only
- Living Area
- 1,085
- Lot Size
- 9,617
- New Financing
- Cash, Conventional, VA Loan
- Other Rooms
- Family Room
- Parking Features
- Dir Entry frm Garage, Electric Door Opener
- Roofing
- Composition, Rolled/Hot Mop
- Sewer
- Public Sewer
- Spa
- None
- Stories
- 1
- Style
- Detached
- Subdivision
- Deer Valley Village Unit 4 Lot 553-663
- Taxes
- $601
- Tax Year
- 2017
- Water
- City Water
Mortgage Calculator
Listing courtesy of Realty ONE Group. Selling Office: Realty ONE Group.
All information should be verified by the recipient and none is guaranteed as accurate by ARMLS. Copyright 2024 Arizona Regional Multiple Listing Service, Inc. All rights reserved.
