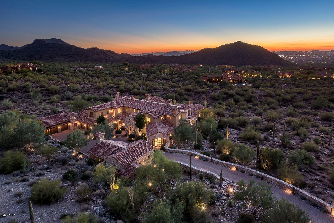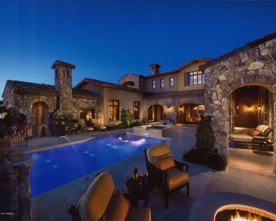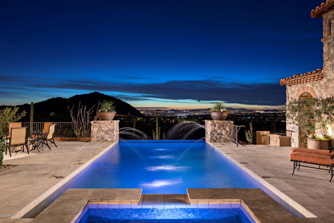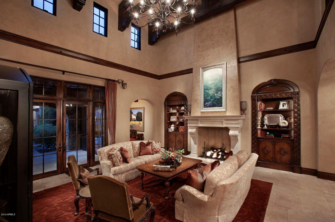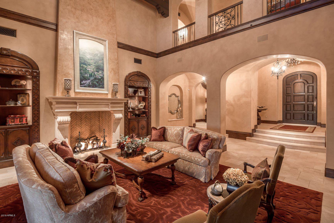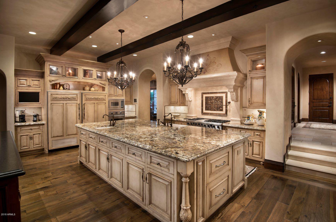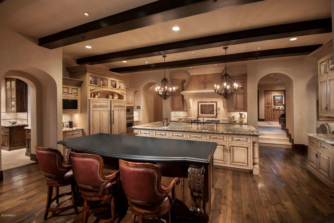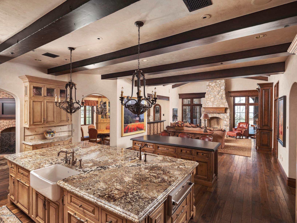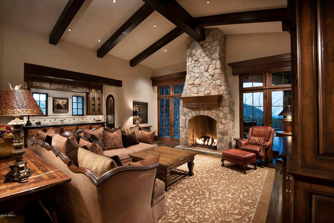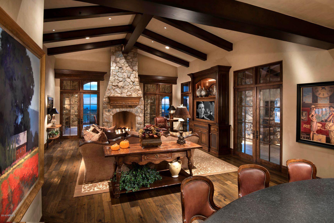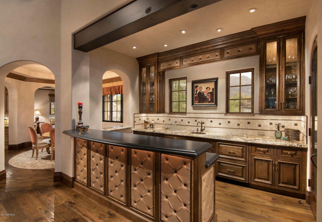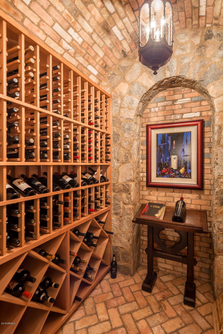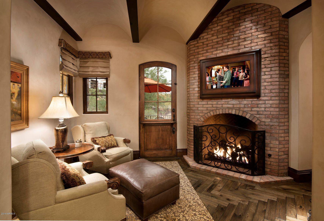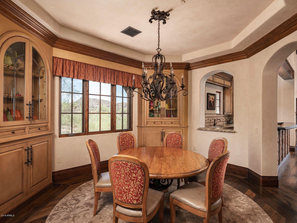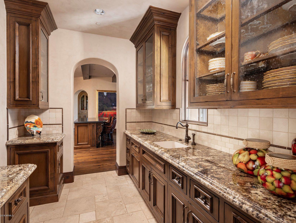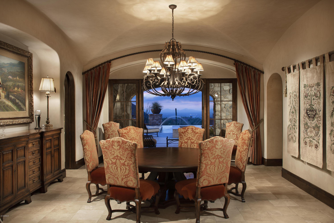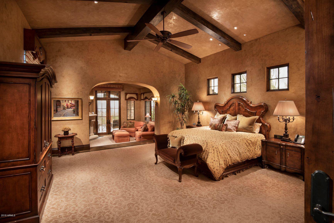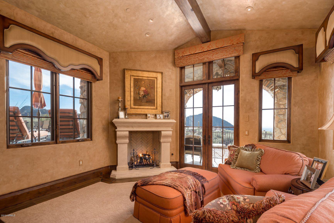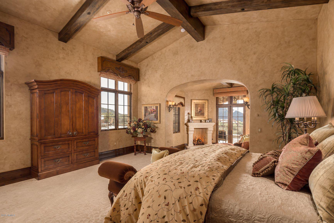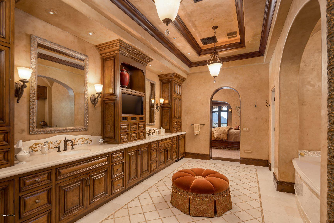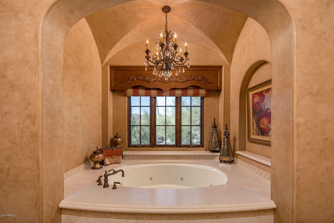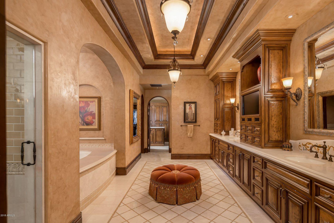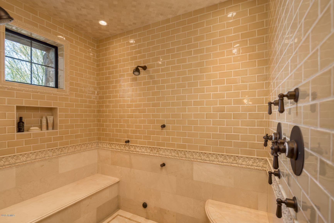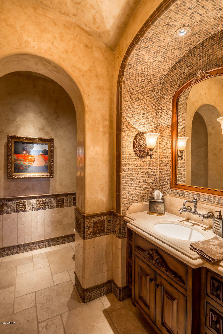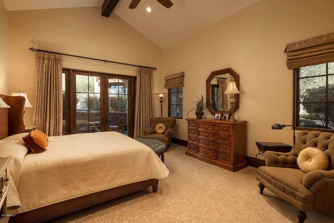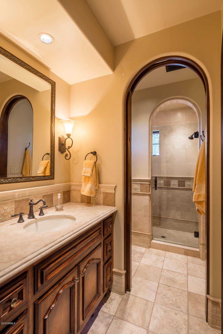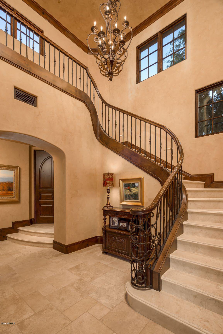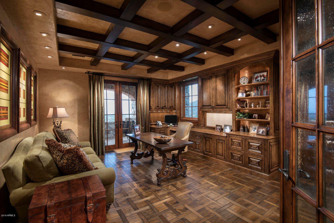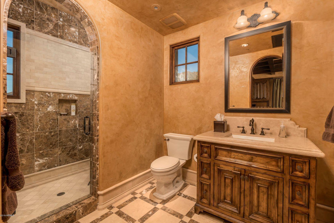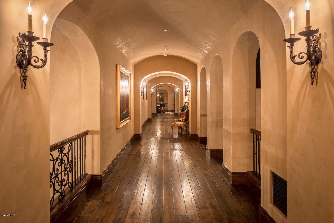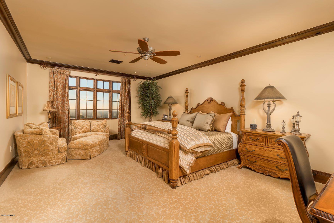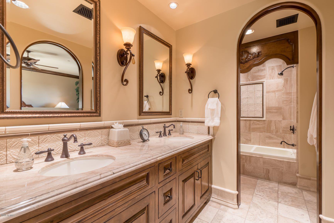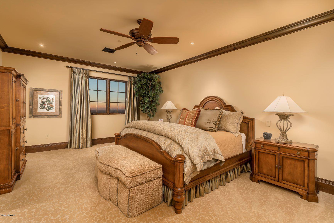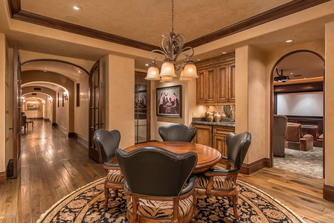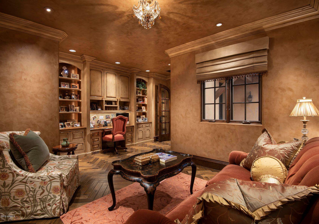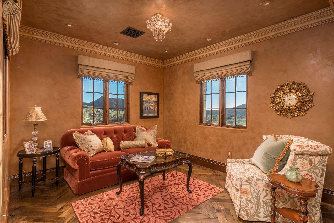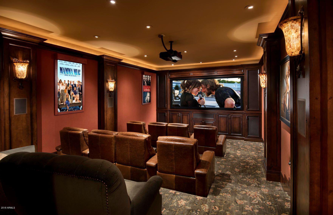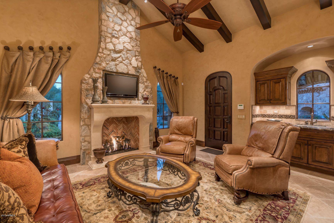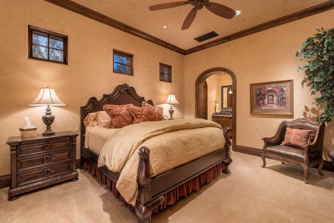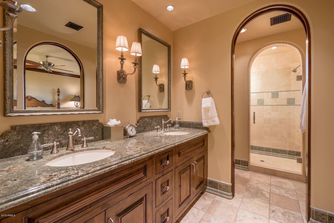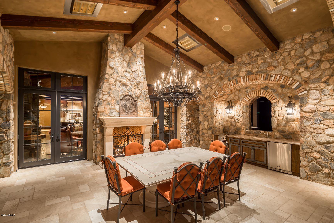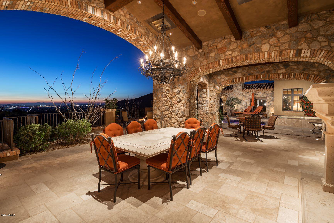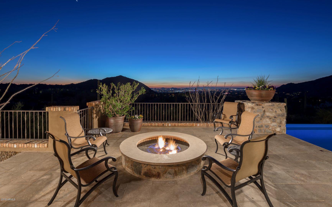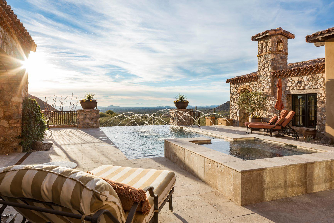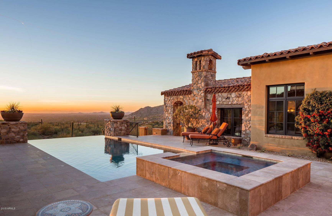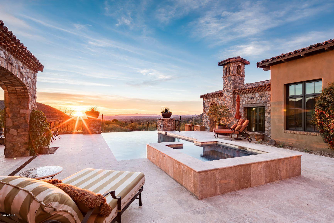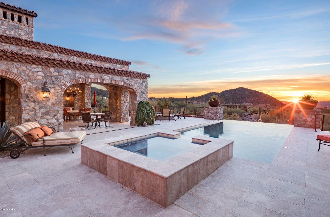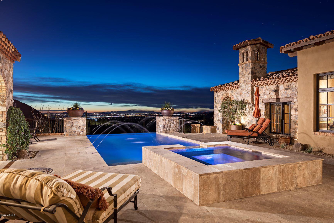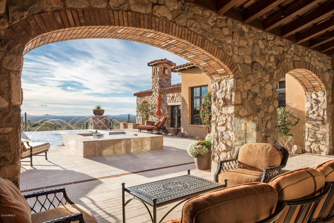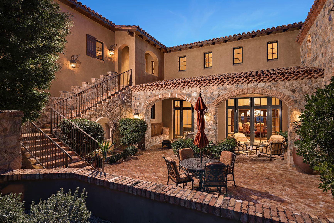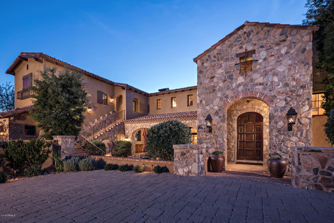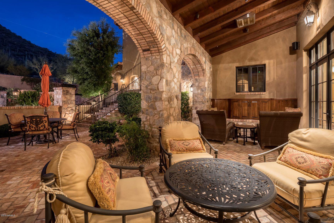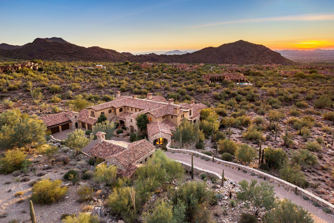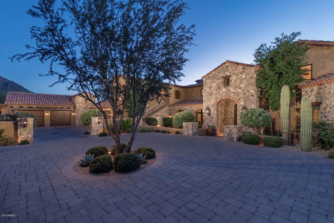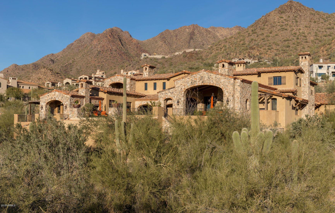11125 E Feathersong Lane, Scottsdale, AZ 85255
- $6,700,000
- 6
- BD
- 7.5
- BA
- 10,634
- SqFt
- Sold Price
- $6,700,000
- List Price
- $7,495,000
- Closing Date
- Dec 05, 2019
- Days on Market
- 422
- Status
- CLOSED
- MLS#
- 5827163
- City
- Scottsdale
- Bedrooms
- 6
- Bathrooms
- 7.5
- Living SQFT
- 10,634
- Lot Size
- 68,881
- Subdivision
- Silverleaf At Dc Ranch
- Year Built
- 2009
- Type
- Single Family - Detached
Property Description
This meticulous Mediterranean estate located in the Upper Canyon of the exclusive Silverleaf community offers unparalleled city light views and breathtaking sunsets. A distinctive collaboration between PHX Architecture and Calvis Wyant Custom Homes, with an unrivaled sophistication of finishes and attention to detail this home remains true to its timeless architecture. Highlights of this gorgeous estate are: a grand living room with vaulted beam ceilings, gourmet kitchen, a spacious family room with stone fireplace, bar and wine cellar, master retreat with cozy sitting room; His and Hers along with theater room and second staircase are just part of the impressive spaces of this home. The large casita includes living room, kitchenette and bedroom. Schedule a private tour today!
Additional Information
- Elementary School
- Copper Ridge Elementary School
- High School
- Chaparral High School
- Middle School
- Copper Ridge Middle School
- School District
- Scottsdale Unified District
- Acres
- 1.58
- Architecture
- Spanish
- Assoc Fee Includes
- Maintenance Grounds, Street Maint
- Hoa Fee
- $348
- Hoa Fee Frequency
- Monthly
- Hoa
- Yes
- Hoa Name
- DC Ranch Association
- Builder Name
- Calvis Wyant Luxury Homes
- Community Features
- Gated Community, Community Spa Htd, Community Spa, Community Pool Htd, Community Pool, Guarded Entry, Golf, Biking/Walking Path, Fitness Center
- Construction
- Stucco, Stone, Frame - Wood
- Cooling
- Refrigeration, Ceiling Fan(s)
- Exterior Features
- Covered Patio(s), Patio, Private Street(s), Private Yard, Built-in Barbecue
- Fencing
- Wrought Iron
- Fireplace
- 3+ Fireplace, Exterior Fireplace, Fire Pit, Family Room, Living Room, Master Bedroom, Gas
- Flooring
- Carpet, Stone, Wood
- Garage Spaces
- 4
- Heating
- Natural Gas
- Laundry
- Dryer Included, Inside, Washer Included
- Living Area
- 10,634
- Lot Size
- 68,881
- New Financing
- Cash, Conventional
- Other Rooms
- Media Room, Family Room, Guest Qtrs-Sep Entrn
- Parking Features
- Attch'd Gar Cabinets, Dir Entry frm Garage, Electric Door Opener, Separate Strge Area, Side Vehicle Entry
- Property Description
- Hillside Lot, Mountain View(s), City Light View(s)
- Roofing
- Tile
- Sewer
- Public Sewer
- Pool
- Yes
- Spa
- Heated, Private
- Stories
- 2
- Style
- Detached
- Subdivision
- Silverleaf At Dc Ranch
- Taxes
- $45,349
- Tax Year
- 2018
- Water
- City Water
Mortgage Calculator
Listing courtesy of Silverleaf Realty. Selling Office: Walt Danley Christie's International Real Estate.
All information should be verified by the recipient and none is guaranteed as accurate by ARMLS. Copyright 2024 Arizona Regional Multiple Listing Service, Inc. All rights reserved.
