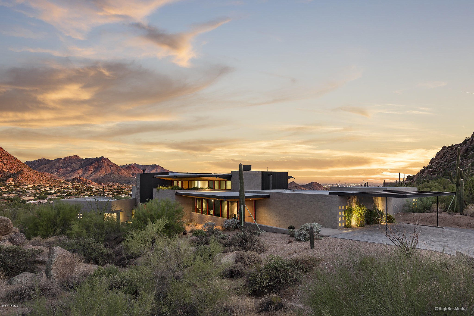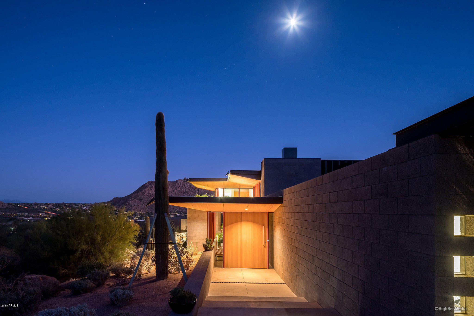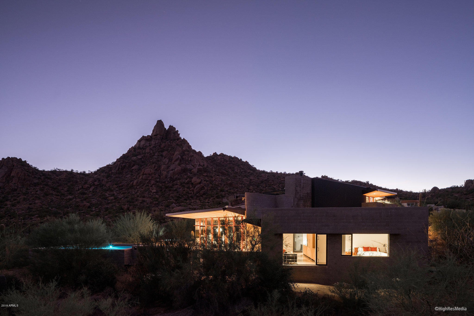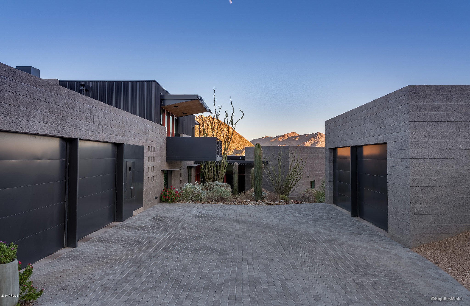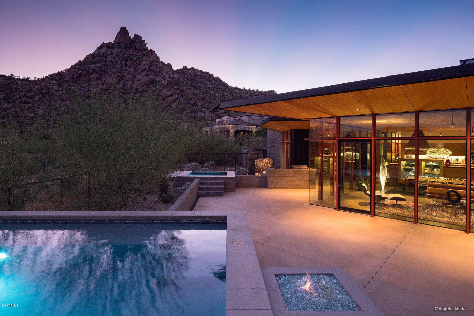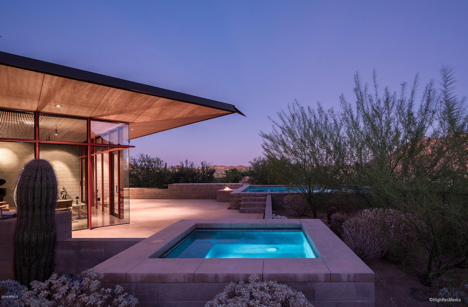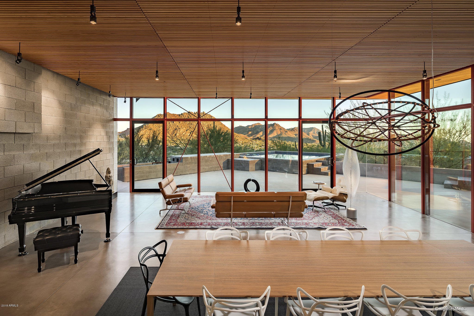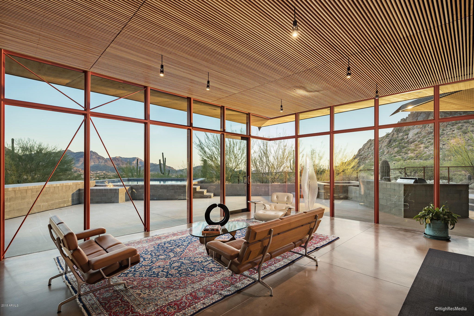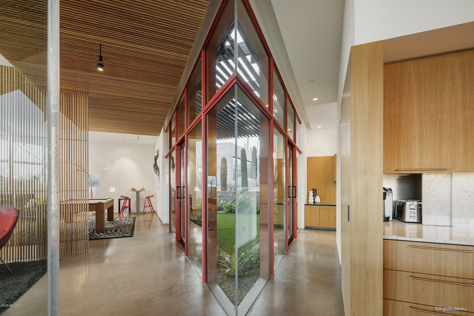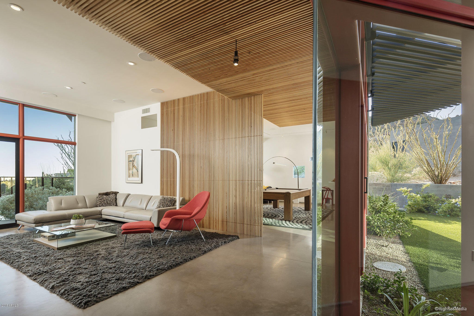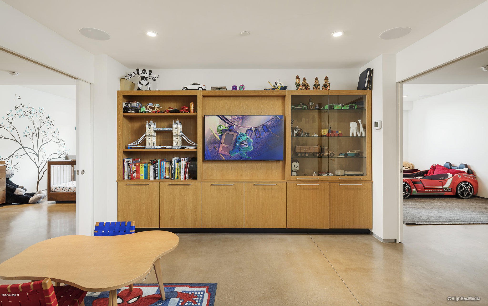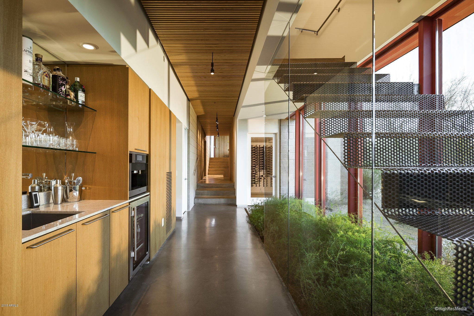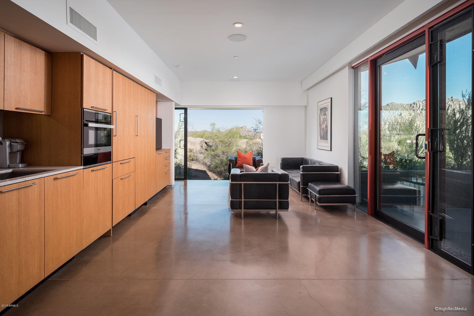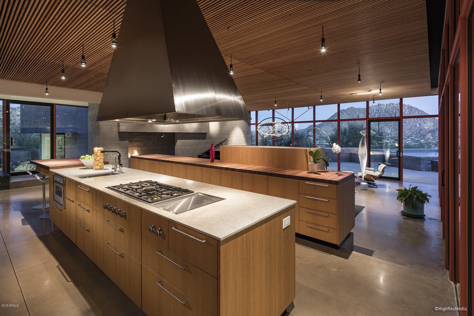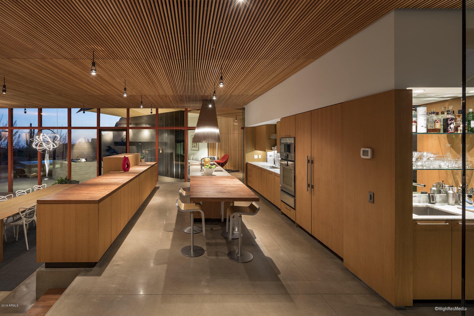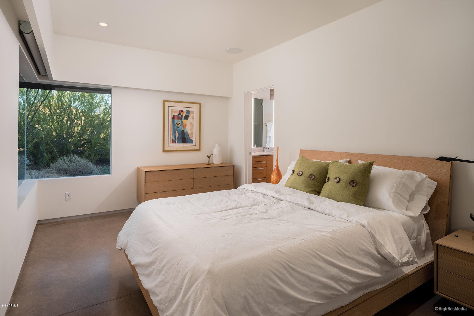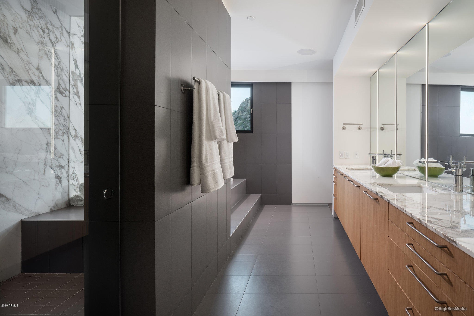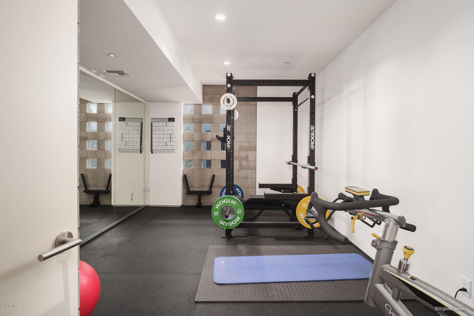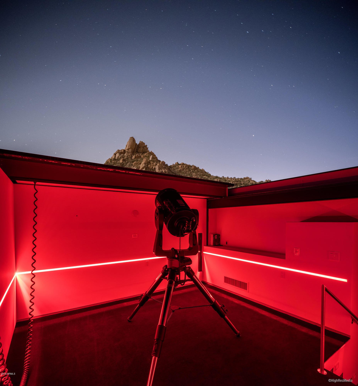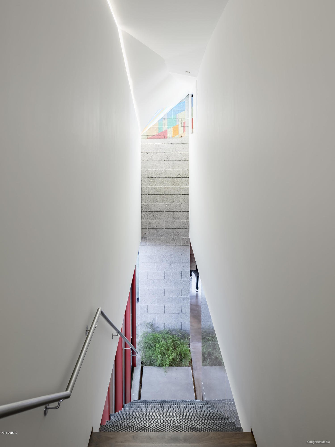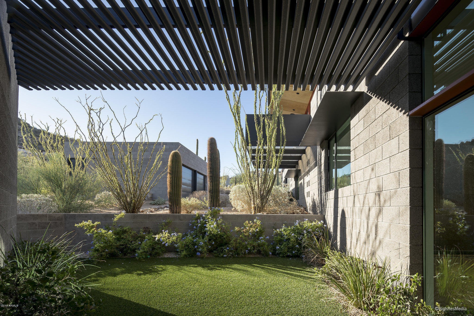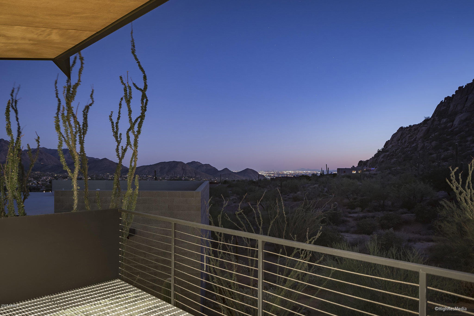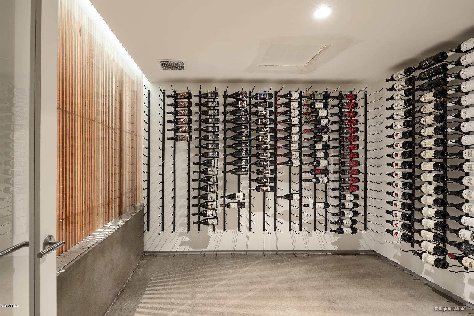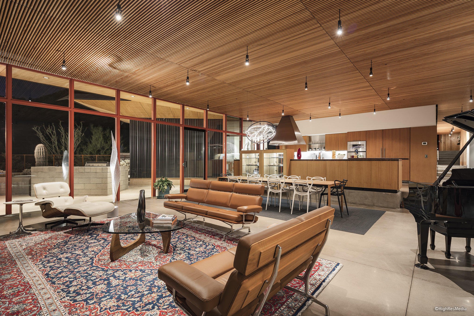10187 E Peak Circle, Scottsdale, AZ 85262
- $3,450,000
- 5
- BD
- 6
- BA
- 7,403
- SqFt
- Sold Price
- $3,450,000
- List Price
- $3,900,000
- Closing Date
- Apr 30, 2019
- Days on Market
- 168
- Status
- CLOSED
- MLS#
- 5833810
- City
- Scottsdale
- Bedrooms
- 5
- Bathrooms
- 6
- Living SQFT
- 7,403
- Lot Size
- 73,616
- Subdivision
- Estancia
- Year Built
- 2015
- Type
- Single Family - Detached
Property Description
This fabulous home (commissioned by an art lover and designed by Jones Studio's renowned architect Eddie Jones) is uniquely situated on the side of the mountain in the awarding winning luxurious gated community of Estancia. This home offers everything you need and more on 1.69 acres with incredible views. Enjoy cooking with Gaggenau appliances, double ovens, a teppanyaki grill, and Dornbracht fixtures. Lutron home lighting control and automation allow for the perfect amount of light and ambiance at any time of day. The gorgeous pool features powerful Jandy built-in swim jets and an outdoor bathroom. Your guests will be awed by the 862 bottle wine room and the astronomical observatory complete with a telescope and a motorized retractable roof. This home also features an attached 2-bedroom guest house with Miele cook oven, washer/Dryer, refrigerator/freezer. With such an impressive layout, each room of this unique masterpiece offers a different experience. The beauty is in the details of this exquisite home; whether you are gazing out the walls of windows to the mountains and city lights below or relaxing poolside taking in the Arizona sunshine, you can find solace in the knowledge that you would be hard pressed to find a finer version of luxury.
Additional Information
- Elementary School
- Desert Sun Academy
- High School
- Cactus Shadows High School
- Middle School
- Sonoran Trails Middle School
- School District
- Cave Creek Unified District
- Acres
- 1.69
- Architecture
- Contemporary, Other (See Remarks)
- Assoc Fee Includes
- Maintenance Grounds, Street Maint
- Hoa Fee
- $1,002
- Hoa Fee Frequency
- Quarterly
- Hoa
- Yes
- Hoa Name
- Estancia Community
- Builder Name
- Richard Fairbourn Build Inc
- Community Features
- Gated Community, Guarded Entry, Golf
- Construction
- See Remarks, Block
- Cooling
- Refrigeration
- Exterior Features
- Balcony, Covered Patio(s), Playground, Patio, Private Street(s), Private Yard, Built-in Barbecue
- Fencing
- Other, Wrought Iron, See Remarks
- Fireplace
- 2 Fireplace, Fire Pit, Living Room, Master Bedroom, Gas
- Flooring
- Carpet, Tile, Concrete, Other
- Garage Spaces
- 4
- Guest House SqFt
- 900
- Heating
- Natural Gas
- Laundry
- Dryer Included, Inside, Other, Washer Included, See Remarks
- Living Area
- 7,403
- Lot Size
- 73,616
- Model
- Custom
- New Financing
- Cash, Conventional
- Other Rooms
- Great Room, Media Room, Bonus/Game Room, Exercise/Sauna Room, Guest Qtrs-Sep Entrn, Library-Blt-in Bkcse
- Parking Features
- Dir Entry frm Garage, Electric Door Opener, Side Vehicle Entry, Detached
- Property Description
- Corner Lot, North/South Exposure, Borders Common Area, Cul-De-Sac Lot, Mountain View(s), City Light View(s)
- Roofing
- Metal
- Sewer
- Sewer in & Cnctd, Public Sewer
- Pool
- Yes
- Spa
- Heated, Private
- Stories
- 2
- Style
- Detached
- Subdivision
- Estancia
- Taxes
- $15,660
- Tax Year
- 2018
- Water
- City Water
Mortgage Calculator
Listing courtesy of Russ Lyon Sotheby's International Realty. Selling Office: Russ Lyon Sotheby's International Realty.
All information should be verified by the recipient and none is guaranteed as accurate by ARMLS. Copyright 2024 Arizona Regional Multiple Listing Service, Inc. All rights reserved.
