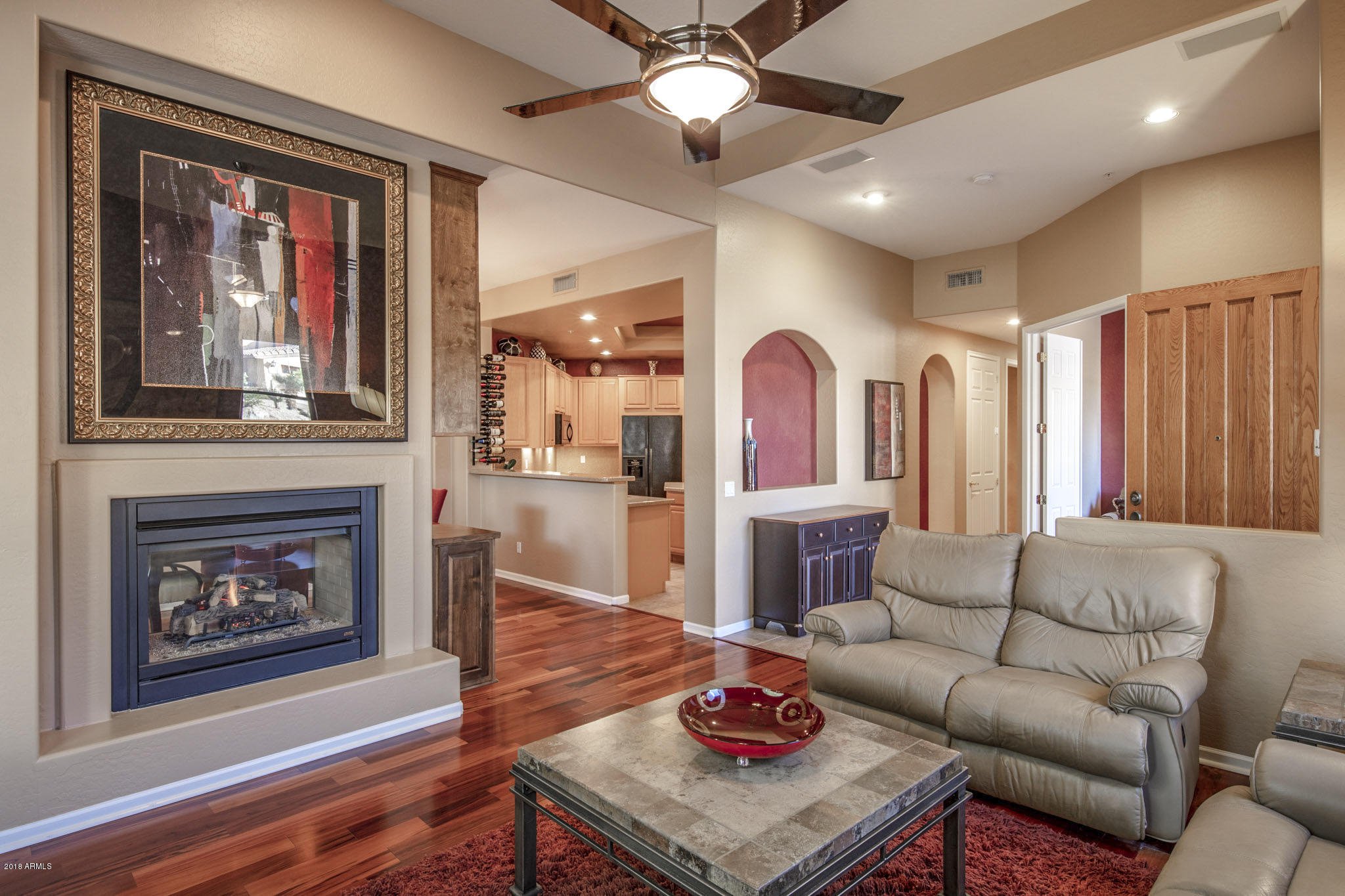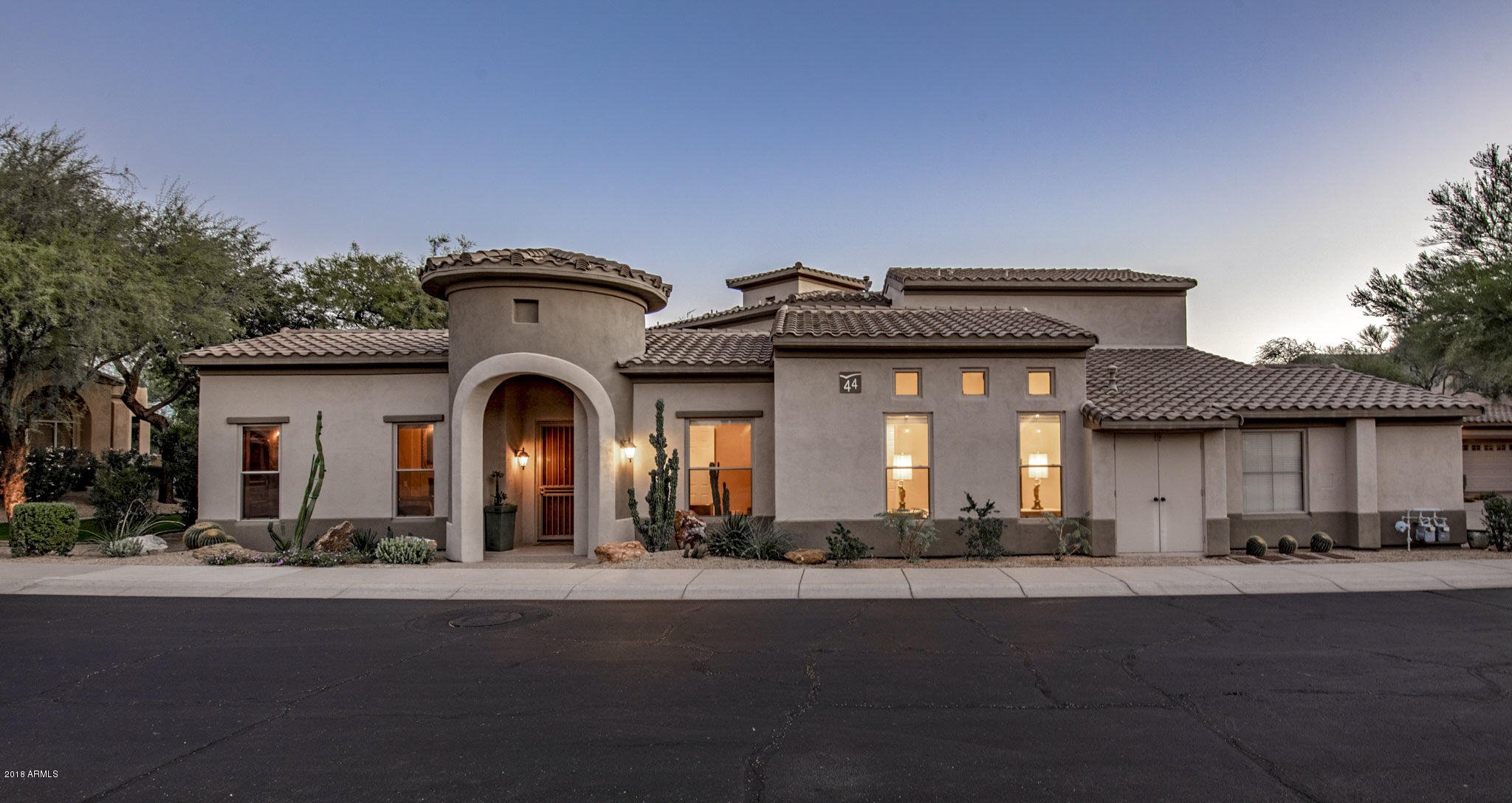20802 N Grayhawk Drive Unit 1176, Scottsdale, AZ 85255
- $465,000
- 3
- BD
- 2
- BA
- 1,954
- SqFt
- Sold Price
- $465,000
- List Price
- $465,000
- Closing Date
- Dec 18, 2018
- Days on Market
- 15
- Status
- CLOSED
- MLS#
- 5849074
- City
- Scottsdale
- Bedrooms
- 3
- Bathrooms
- 2
- Living SQFT
- 1,954
- Lot Size
- 2,658
- Subdivision
- Avian At Grayhawk Condominium
- Year Built
- 2001
- Type
- Townhouse
Property Description
Don't miss the video on the photos tab of this immaculate single level 3 bedroom, 2 bathroom luxury villa in the guard gated & amenity packed community of Avian at Grayhawk. Conveniently located just 1 mile from the 101 & within walking distance to grocery, shopping & dining - this corner unit townhouse with exceptional mountain views sits next to a beautifully desert landscaped common area & is just steps from the community pool. Inside you'll find a greatroom floorplan with floor to ceiling custom wood built-in entertainment system & entertainer's bar next to the two-way gas fan circulating fireplace that warms up guests in the living & dining room in style. The gourmet kitchen with breakfast bar seating & oversized crushed granite island is perfect for the home chef with an upgraded... gourmet kitchen appliance package including 36" 5 burner gas stove top, double wall ovens, built-in microwave & custom drawer pull outs for all of your cooking supplies. A true split floorplan, the oversized master with views of the desert landscaping & ensuite bath with separate shower, jetted soaking tub, and walk-in closet with custom Classy Closet built-ins sits on the opposite side of the home from the double door entry guest room or home office & the extra large guest bedroom across from the full guest bath & hall laundry with easy access to the direct entry 2 car garage with epoxy flooring & built-in cabinetry. Outside, relax on your tiled patio, gated for small pets, with room for a full dining table & several grill options as you gather friends and family to enjoy the views of the McDowell Mountains and the cool breeze of this Scottsdale locale. With a recently replaced soft water system, gas water heater, and reverse osmosis and much of your home maintenance covered by the HOA - this home is conveniently located, easy to maintain and move-in ready for your lock and leave or stay and play lifestyle. Enjoy the neighborhood amenities from a day at the pool or a round of golf on the course - or drop off your keys and head out for a walk or ride on many of the nearby walking paths and hiking trails. The opportunities are endless - welcome home!
Additional Information
- Elementary School
- Grayhawk Elementary School
- High School
- Pinnacle High School
- Middle School
- Mountain Trail Middle School
- School District
- Paradise Valley Unified District
- Acres
- 0.06
- Architecture
- Spanish
- Assoc Fee Includes
- Roof Repair, Insurance, Maintenance Grounds, Street Maint, Front Yard Maint, Roof Replacement, Maintenance Exterior
- Hoa Fee
- $265
- Hoa Fee Frequency
- Monthly
- Hoa
- Yes
- Hoa Name
- Avian
- Builder Name
- Avian Homes, LLC
- Community
- Avian At Grayhawk
- Community Features
- Gated Community, Community Spa Htd, Community Spa, Community Pool Htd, Community Pool, Guarded Entry, Golf, Tennis Court(s), Biking/Walking Path
- Construction
- Painted, Stucco, Stone, Frame - Wood
- Cooling
- Refrigeration, Programmable Thmstat, Ceiling Fan(s)
- Exterior Features
- Covered Patio(s), Patio, Private Street(s), Private Yard
- Fencing
- Block, Wrought Iron
- Fireplace
- 1 Fireplace, Two Way Fireplace, Living Room, Gas
- Flooring
- Carpet, Tile, Wood
- Garage Spaces
- 2
- Heating
- Natural Gas
- Living Area
- 1,954
- Lot Size
- 2,658
- Model
- Caracara
- New Financing
- Cash, Conventional, 1031 Exchange, VA Loan
- Other Rooms
- Great Room
- Parking Features
- Attch'd Gar Cabinets, Dir Entry frm Garage, Electric Door Opener
- Property Description
- Corner Lot, North/South Exposure, Borders Common Area, Mountain View(s)
- Roofing
- Tile
- Sewer
- Sewer in & Cnctd, Public Sewer
- Spa
- None
- Stories
- 1
- Style
- Attached
- Subdivision
- Avian At Grayhawk Condominium
- Taxes
- $3,072
- Tax Year
- 2018
- Water
- City Water
Mortgage Calculator
Listing courtesy of Keller Williams Integrity First. Selling Office: Berkshire Hathaway HomeServices Arizona Properties.
All information should be verified by the recipient and none is guaranteed as accurate by ARMLS. Copyright 2024 Arizona Regional Multiple Listing Service, Inc. All rights reserved.

