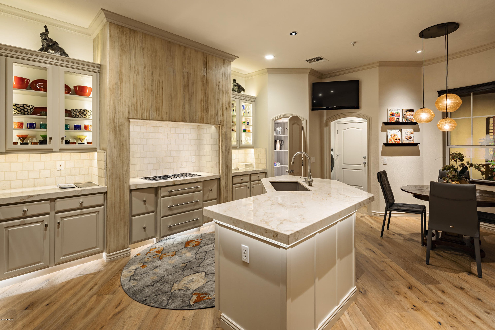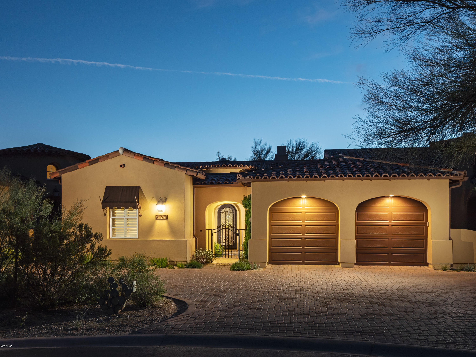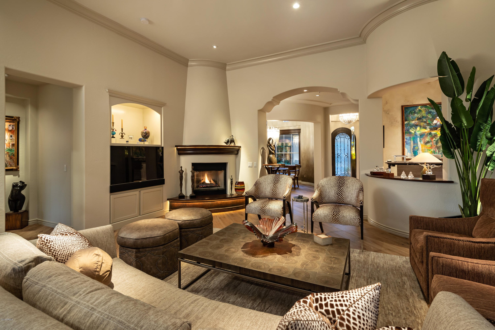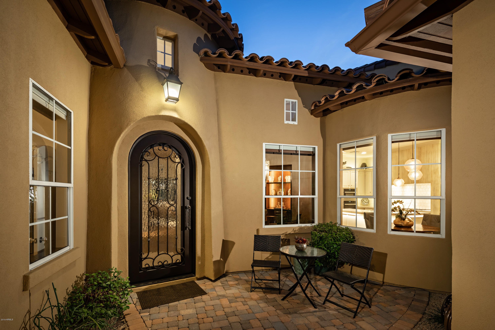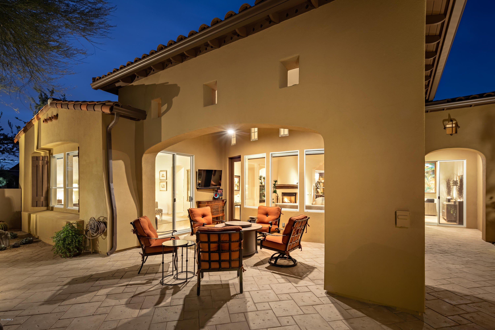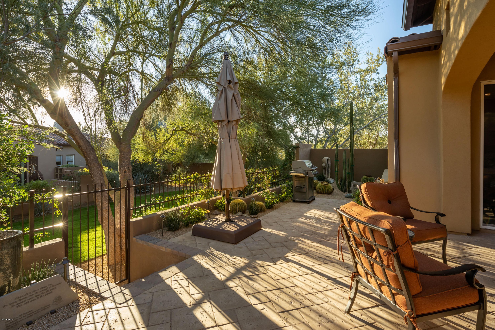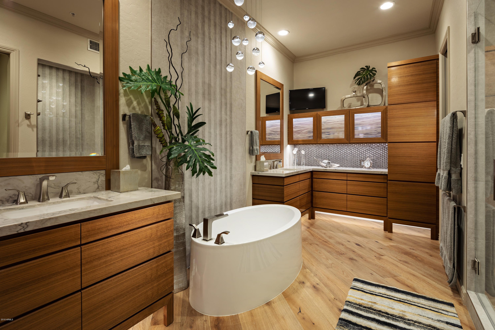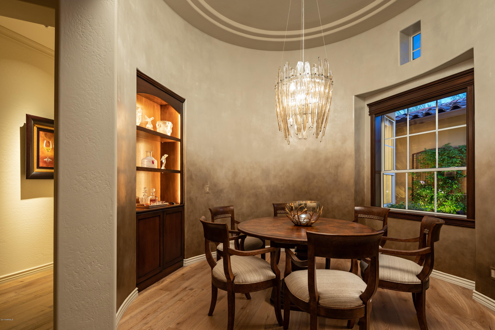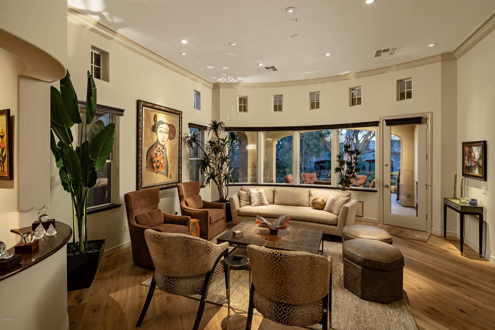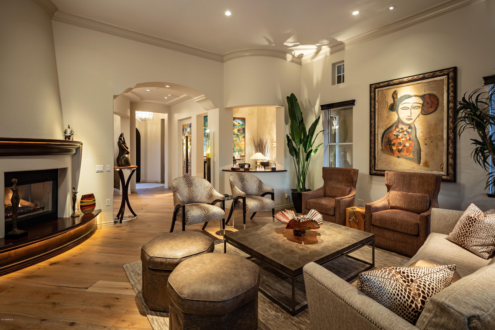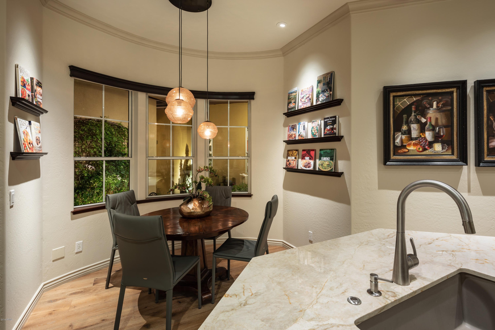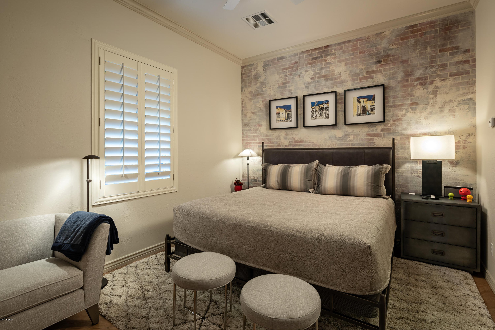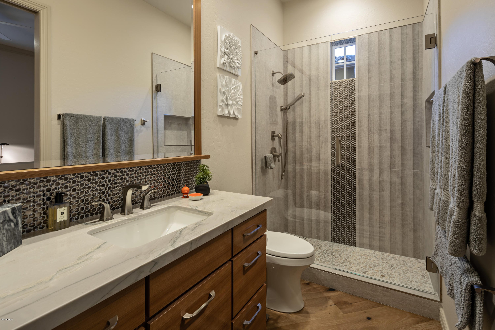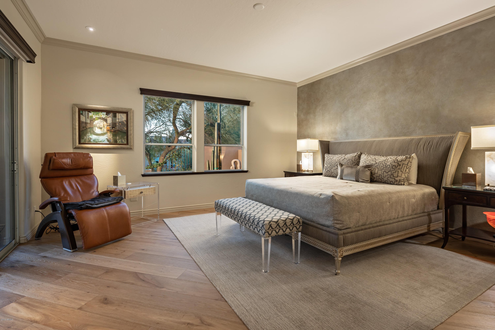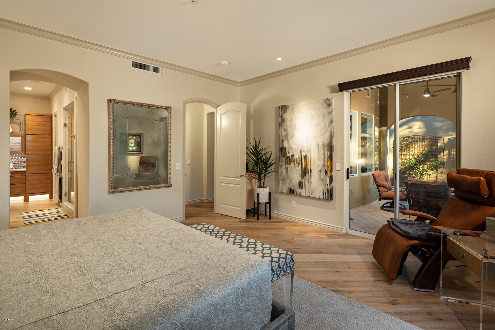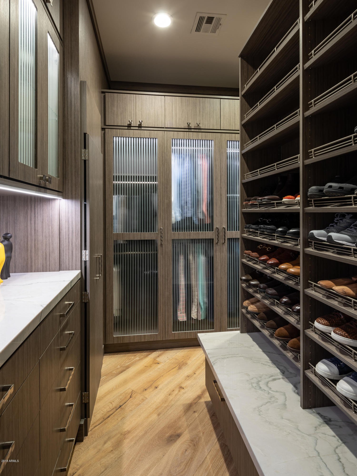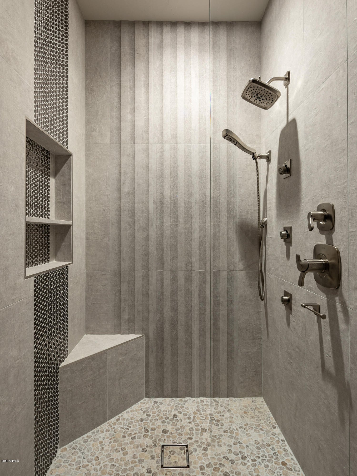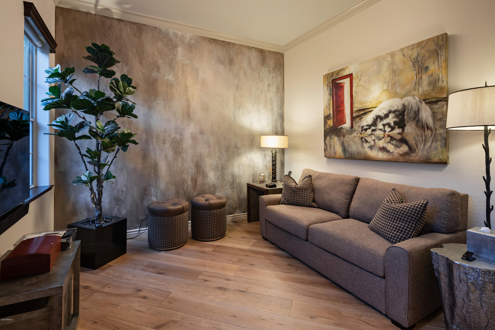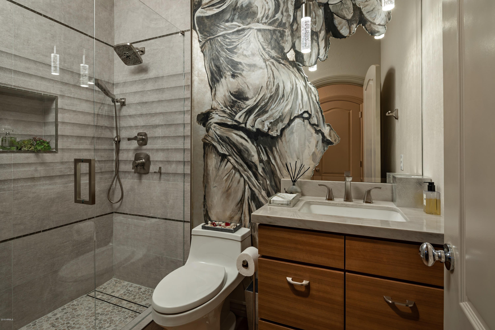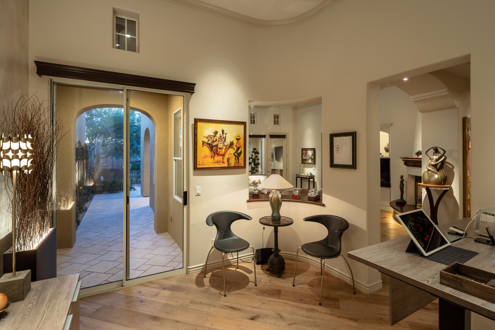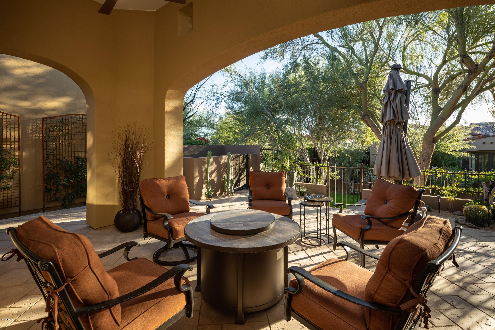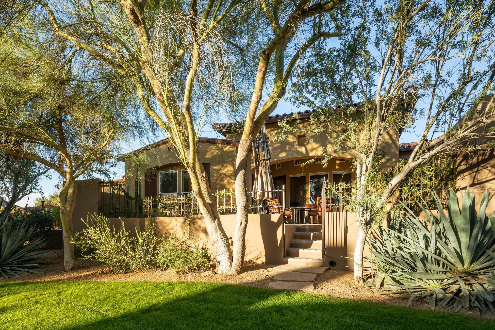8883 E Rusty Spur Place, Scottsdale, AZ 85255
- $1,050,000
- 3
- BD
- 3
- BA
- 2,390
- SqFt
- Sold Price
- $1,050,000
- List Price
- $1,100,000
- Closing Date
- Mar 01, 2019
- Days on Market
- 85
- Status
- CLOSED
- MLS#
- 5855215
- City
- Scottsdale
- Bedrooms
- 3
- Bathrooms
- 3
- Living SQFT
- 2,390
- Lot Size
- 5,719
- Subdivision
- Dc Ranch
- Year Built
- 2001
- Type
- Patio Home
Property Description
Refined Renovation - Market Street Villa, Defined by meticulous artistic detail, this Market Street Villa is a showstopper in all facets. Extensive renovation completed in 2018, with a collaboration of design firms, Timeless Art, Hyde Park and Frey Landscape. Impeccable design choices exude rich quality and character fit for the most discerning resident. With 3 BRs and 3 full baths, including generous attached guest residence, plus office/den, this home plan flows elegantly and offers superior functionality. Chic French white oak wide plank wood floors on 45 angle and exquisite custom artisan walls add stimulating appeal, coupled with harmonious multi-tone painted walls and mouldings, create an elegant backdrop for this masterpiece. (see more tab) Distinctive new custom cabinetry with Blum soft close hardware, complimenting tile accents, distinguished lighting and window coverings with fully automated Lutron control system. Sophisticated Miele flush mount cooktop, double ovens, warming drawer and dishwasher, Sub-Zero fridge with double freezer drawers, with Taj Mahal quartzite countertops, enhance the artist flavor in the kitchen. Spacious owner's retreat with access to covered patio and outdoor living features polished master bath with modish walnut cabinets cut on 45 angle, freestanding soaker tub, and bespoke master dressing closet by Classy Closets. Desirable south facing backyard with covered patio, and mature garden opens to lush community greenbelt with a moments walk to boutique Market Street restaurants and shops. A true work of art in an esteemed location.
Additional Information
- Elementary School
- Copper Ridge Elementary School
- High School
- Chaparral High School
- Middle School
- Copper Ridge Elementary School
- School District
- Scottsdale Unified District
- Acres
- 0.13
- Assoc Fee Includes
- Roof Repair, Insurance, Maintenance Grounds, Street Maint, Maintenance Exterior
- Hoa Fee
- $485
- Hoa Fee Frequency
- Monthly
- Hoa
- Yes
- Hoa Name
- DC Ranch Association
- Builder Name
- Camelot Homes
- Community
- Dc Ranch Association
- Community Features
- Gated Community, Community Spa Htd, Community Pool Htd, Golf, Tennis Court(s), Playground, Biking/Walking Path, Clubhouse, Fitness Center
- Construction
- Painted, Stucco, Frame - Wood
- Cooling
- Refrigeration, Ceiling Fan(s)
- Exterior Features
- Covered Patio(s), Private Street(s), Private Yard
- Fencing
- Wrought Iron
- Fireplace
- 1 Fireplace, Fire Pit, Gas
- Flooring
- Wood
- Garage Spaces
- 2
- Heating
- Natural Gas
- Laundry
- Inside, Wshr/Dry HookUp Only
- Living Area
- 2,390
- Lot Size
- 5,719
- Model
- Plan 2
- New Financing
- Cash, Conventional
- Other Rooms
- Family Room, Guest Qtrs-Sep Entrn
- Parking Features
- Attch'd Gar Cabinets, Dir Entry frm Garage, Electric Door Opener
- Property Description
- North/South Exposure, Borders Common Area, Cul-De-Sac Lot
- Roofing
- Tile
- Sewer
- Public Sewer
- Spa
- None
- Stories
- 1
- Style
- Attached
- Subdivision
- Dc Ranch
- Taxes
- $4,789
- Tax Year
- 2018
- Water
- City Water
Mortgage Calculator
Listing courtesy of Russ Lyon Sotheby's International Realty. Selling Office: RE/MAX Fine Properties.
All information should be verified by the recipient and none is guaranteed as accurate by ARMLS. Copyright 2024 Arizona Regional Multiple Listing Service, Inc. All rights reserved.
