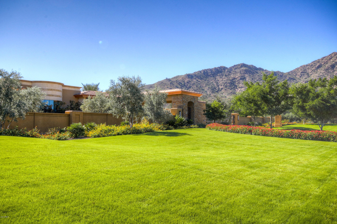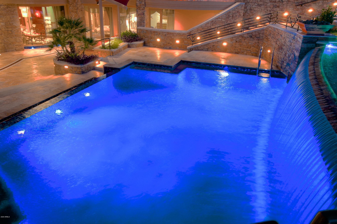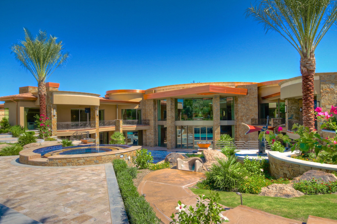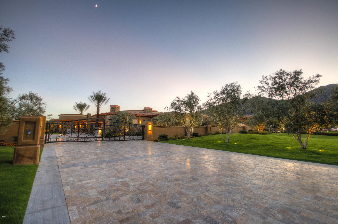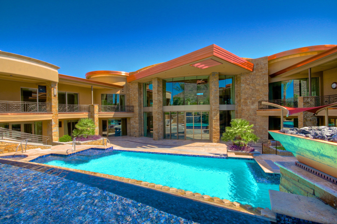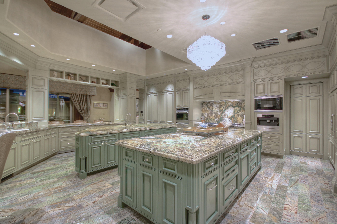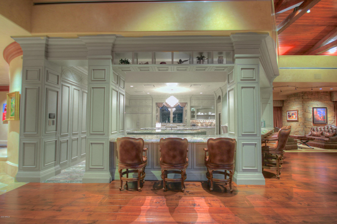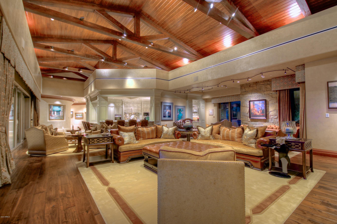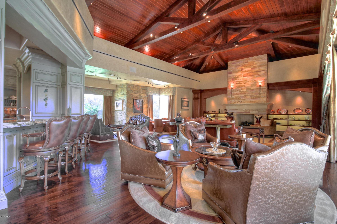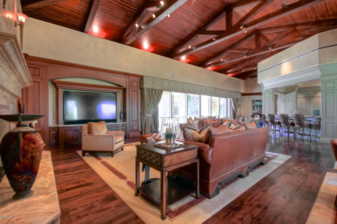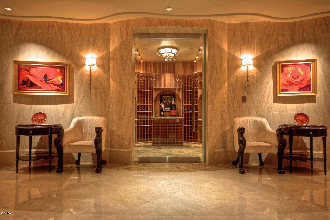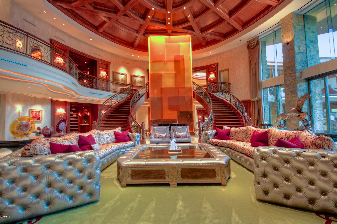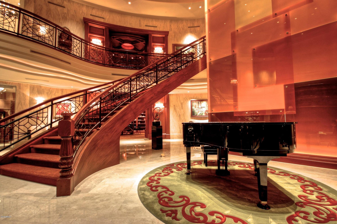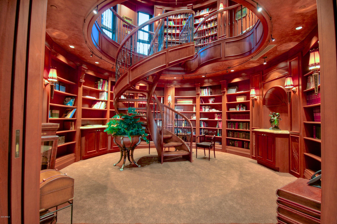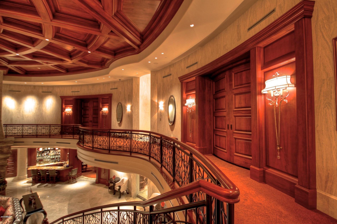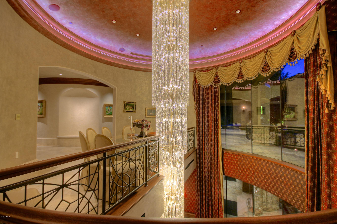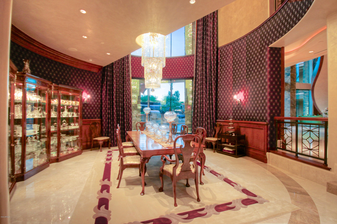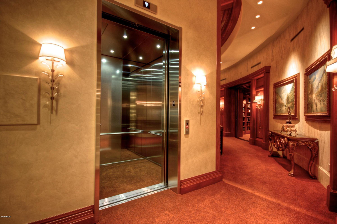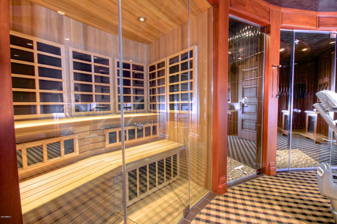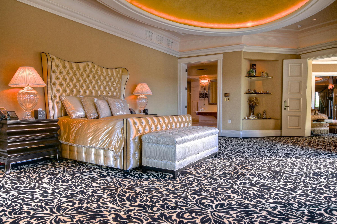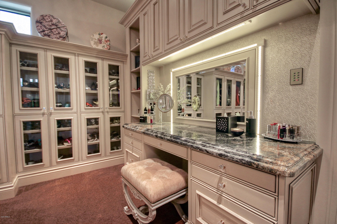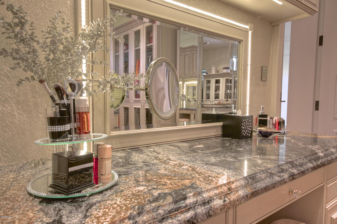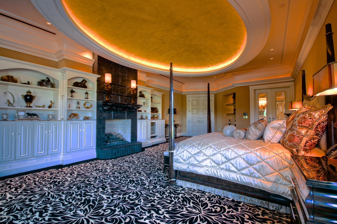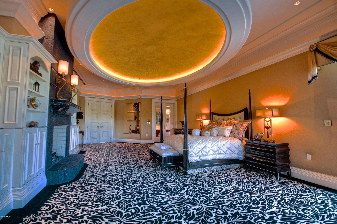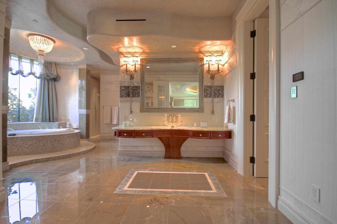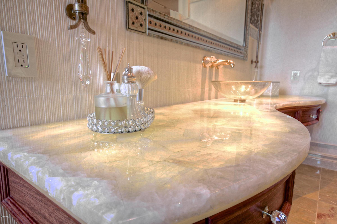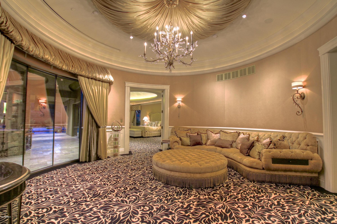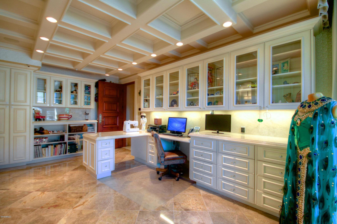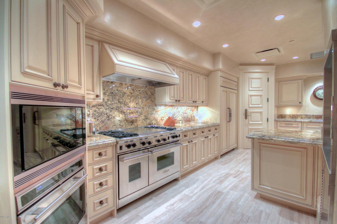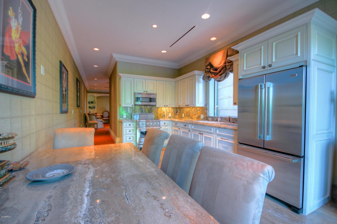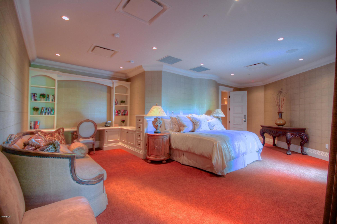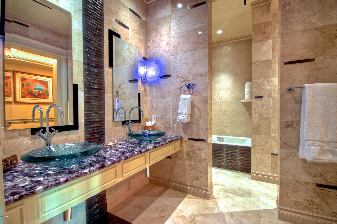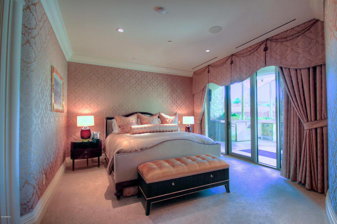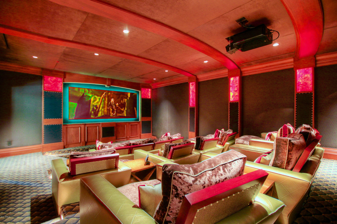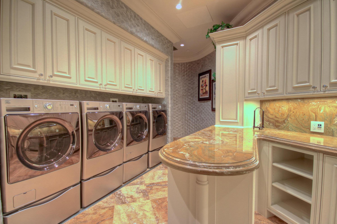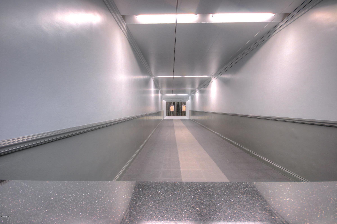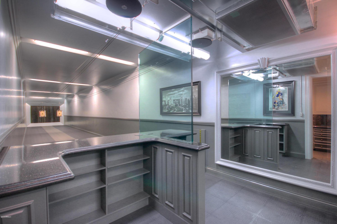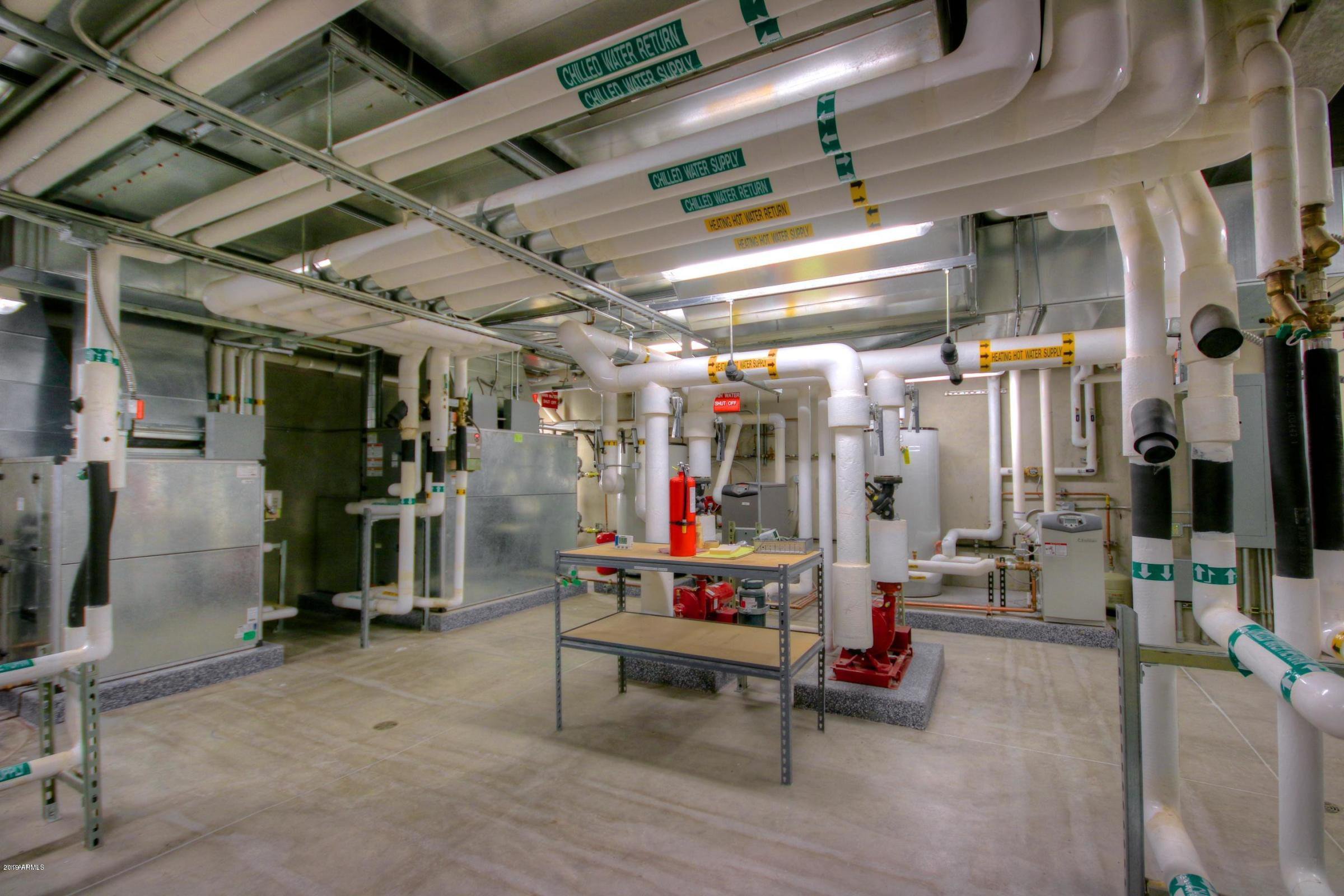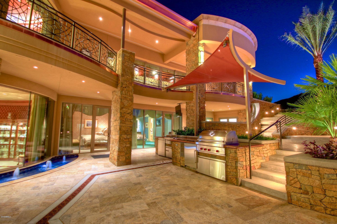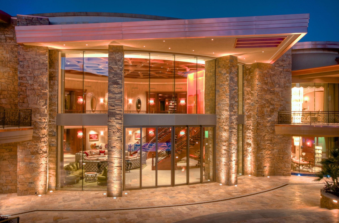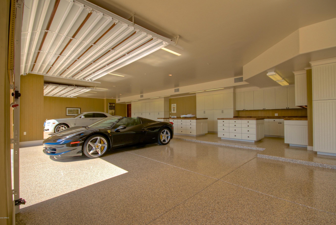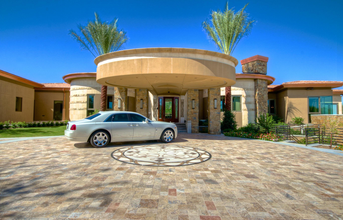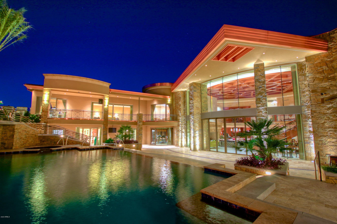5335 N Invergordon Road, Paradise Valley, AZ 85253
- $14,250,000
- 6
- BD
- 13
- BA
- 25,851
- SqFt
- Sold Price
- $14,250,000
- List Price
- $14,990,000
- Closing Date
- May 03, 2021
- Days on Market
- 789
- Status
- CLOSED
- MLS#
- 5892742
- City
- Paradise Valley
- Bedrooms
- 6
- Bathrooms
- 13
- Living SQFT
- 25,851
- Lot Size
- 85,856
- Subdivision
- Camelback Lands
- Year Built
- 2013
- Type
- Single Family - Detached
Property Description
This fabulous gated 25,000 sq ft. estate built in 2013 has views of Camelback Mountain overlooking a beautiful terraced cascading pool + grounds. The residence has exquisite mahogany ceilings and cabinetry, 6 automated pocket doors to the outside, a 2 story high living rm, 2 bedrm master suite w sitting rm 2 master baths + 2 closets. There is a gourmet kitchen w 2 large center islands and marble floors opening to a 1,750 sq ft family rm, an extraordinary two-story library, a 12 seat theatre, wine rm, a lounge bar, 2 offices, an exercise rm with glass steam rm + sauna + an attached guest home.The main rooms: kitchen, master suites, office and library are on the main floor. This home was built to commercial standards. There is also a 25 person elevator, add'l elevator + shooting range. There is a commercial 24 person elevator, an additional elevator and a shooting range
Additional Information
- Elementary School
- Kiva Elementary School
- High School
- Saguaro High School
- Middle School
- Mohave Middle School
- School District
- Scottsdale Unified District
- Acres
- 1.97
- Architecture
- Other (See Remarks)
- Assoc Fee Includes
- No Fees
- Builder Name
- Owner
- Construction
- Brick Veneer, Stucco, Spray Foam Insulation, ICFs (Insulated Concrete Forms)
- Cooling
- Refrigeration
- Fencing
- Other, See Remarks
- Fireplace
- 3+ Fireplace, Two Way Fireplace, Family Room, Living Room, Master Bedroom, Gas
- Flooring
- Carpet, Stone, Tile, Wood
- Garage Spaces
- 6
- Accessibility Features
- Accessible Door 32in+ Wide, Mltpl Entries/Exits, Ktch Insulated Pipes, Bath Scald Ctrl Fct, Bath Lever Faucets, Accessible Hallway(s)
- Heating
- Other, See Remarks
- Laundry
- Dryer Included, Inside, Washer Included, Upper Level
- Living Area
- 25,851
- Lot Size
- 85,856
- New Financing
- Cash, Conventional
- Other Rooms
- Great Room, Media Room, Family Room, Bonus/Game Room, Separate Workshop, Exercise/Sauna Room, Guest Qtrs-Sep Entrn, Library-Blt-in Bkcse
- Parking Features
- Attch'd Gar Cabinets, Dir Entry frm Garage, Electric Door Opener, Extnded Lngth Garage, Over Height Garage, Temp Controlled, Gated
- Property Description
- Corner Lot, Mountain View(s)
- Roofing
- Tile
- Sewer
- Public Sewer
- Pool
- Yes
- Spa
- Heated
- Stories
- 2
- Style
- Detached
- Subdivision
- Camelback Lands
- Taxes
- $54,015
- Tax Year
- 2019
- Water
- Pvt Water Company
Mortgage Calculator
Listing courtesy of Realty ONE Group. Selling Office: Realty ONE Group.
All information should be verified by the recipient and none is guaranteed as accurate by ARMLS. Copyright 2024 Arizona Regional Multiple Listing Service, Inc. All rights reserved.

