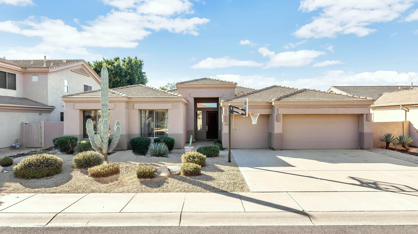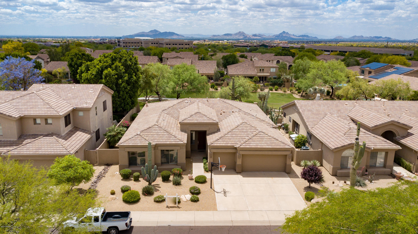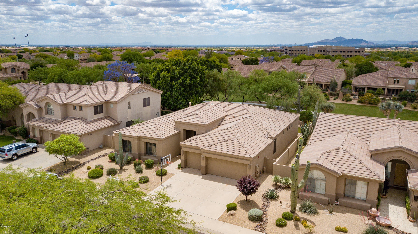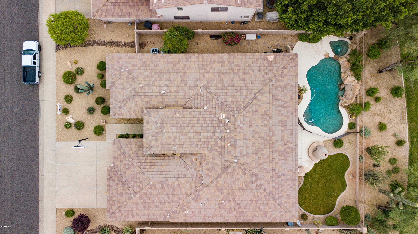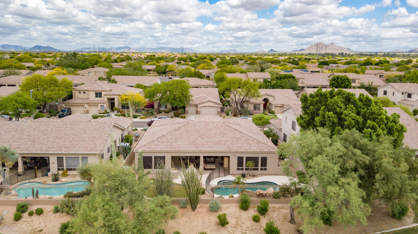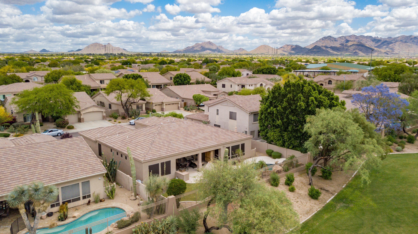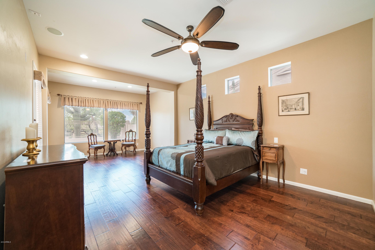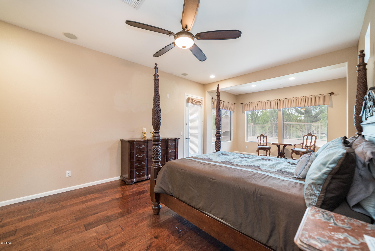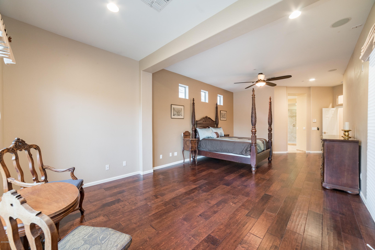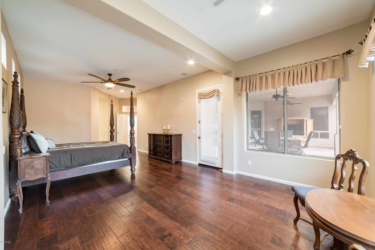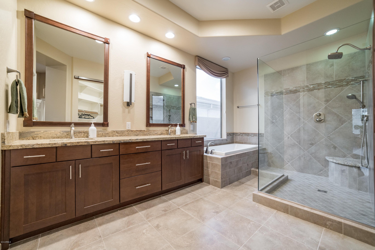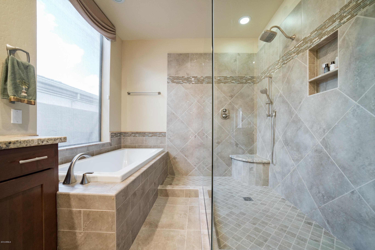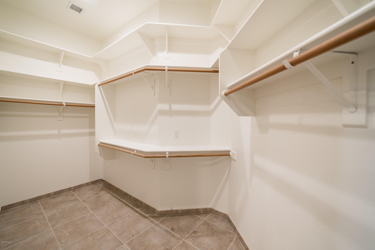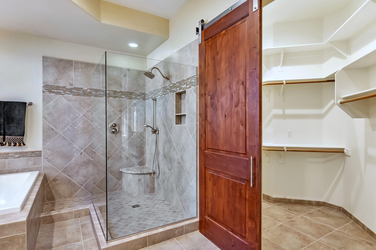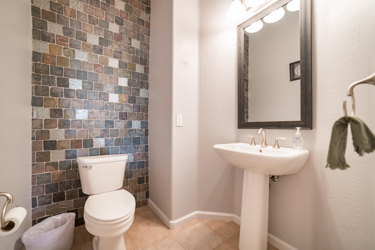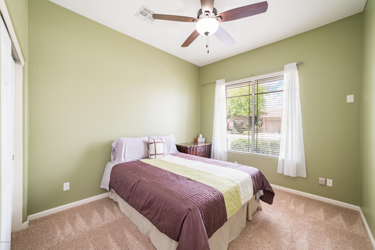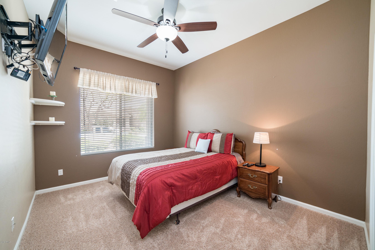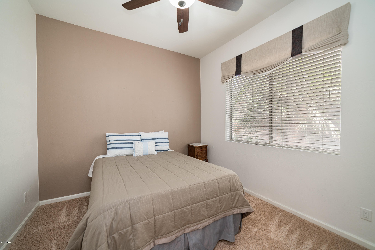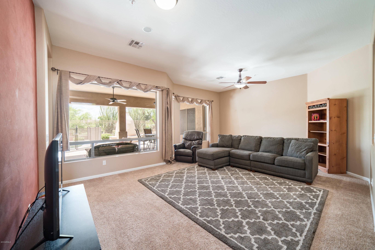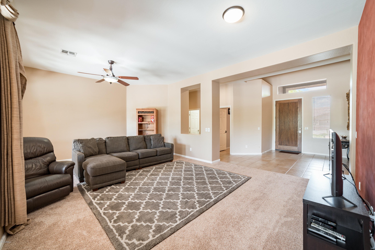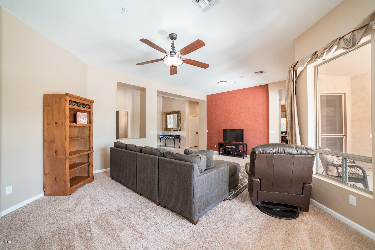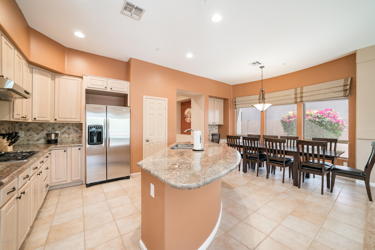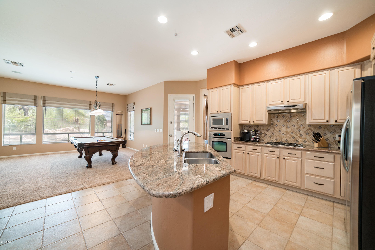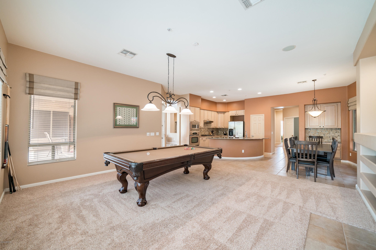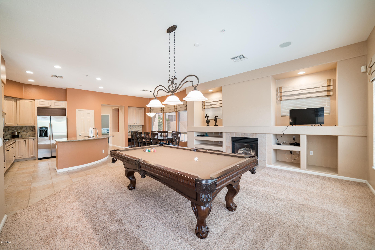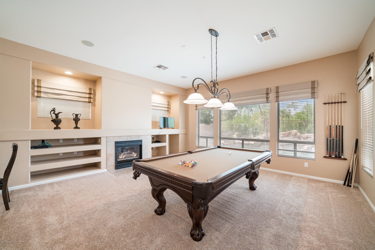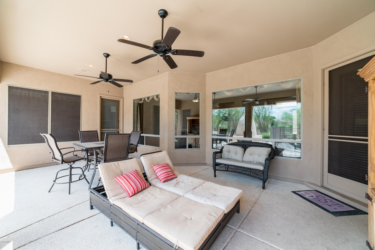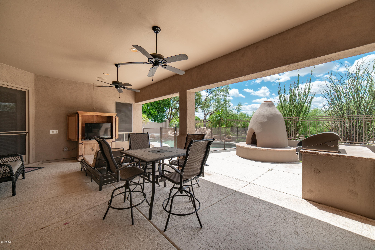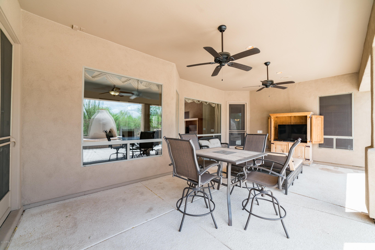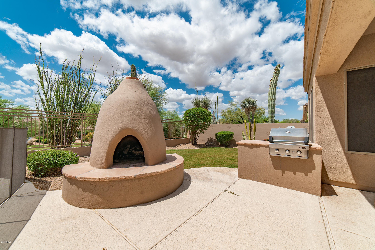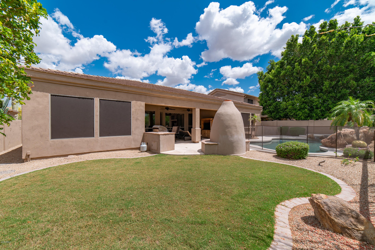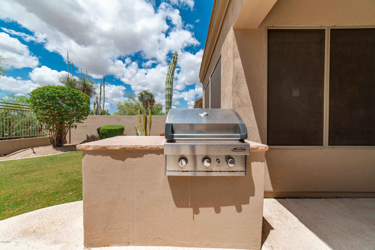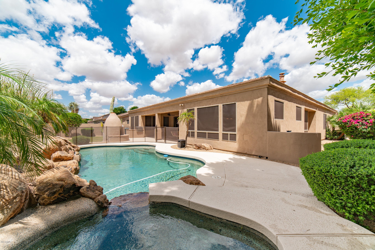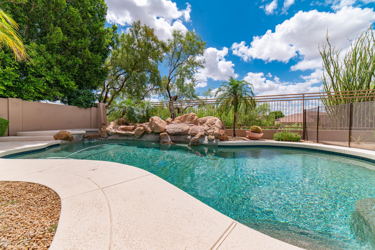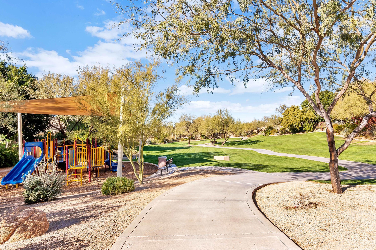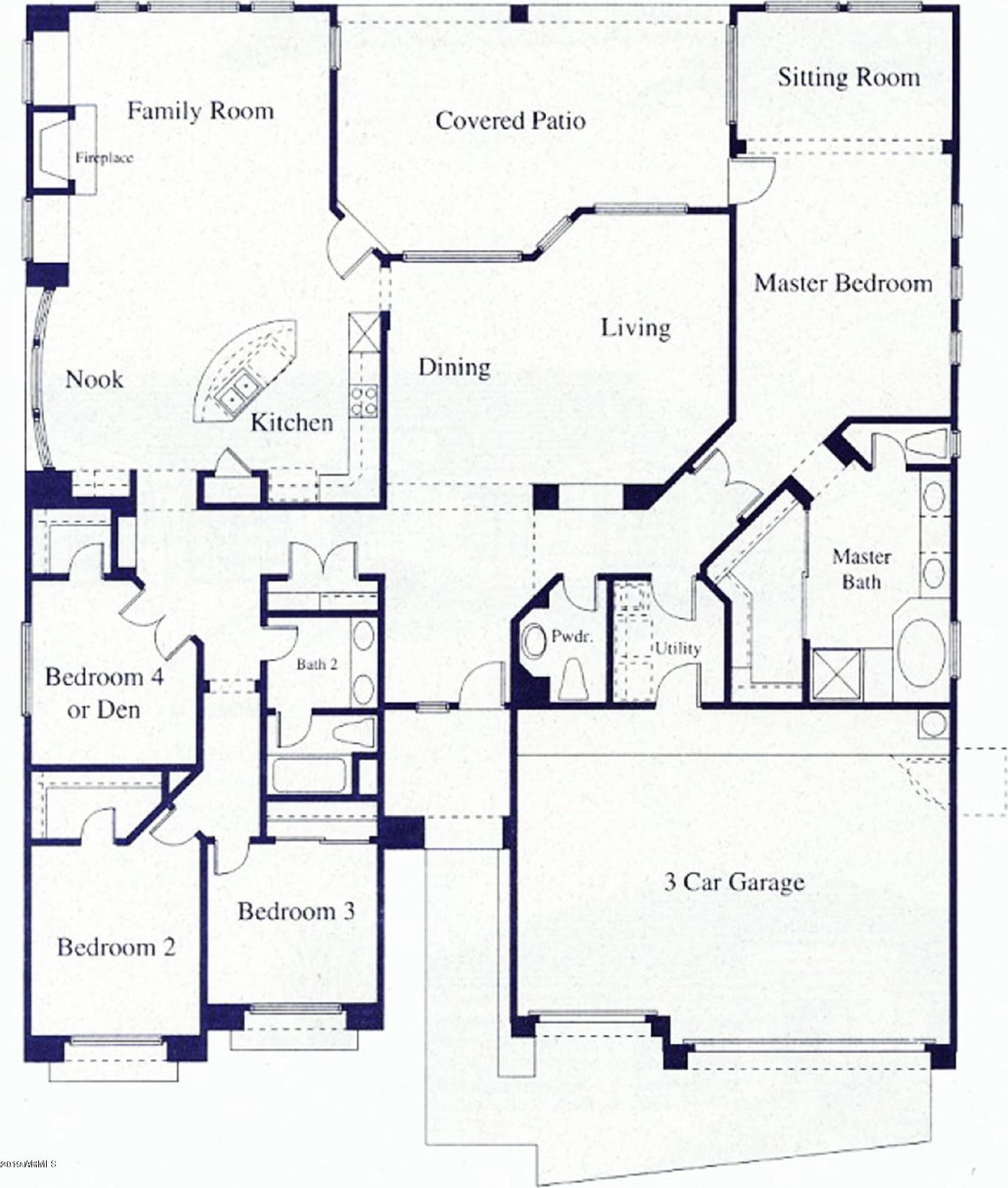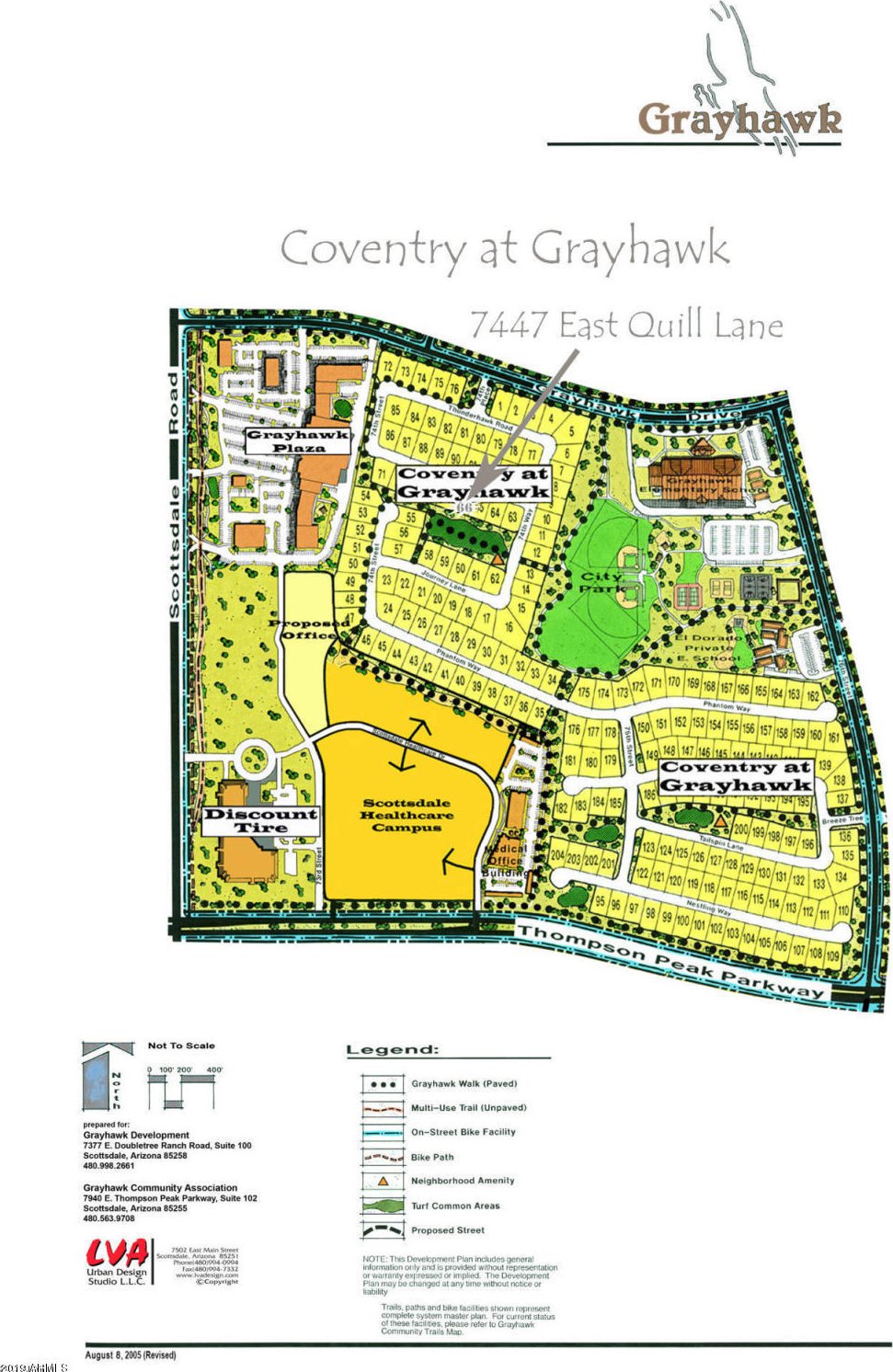7447 E Quill Lane, Scottsdale, AZ 85255
- $712,500
- 4
- BD
- 2.5
- BA
- 2,806
- SqFt
- Sold Price
- $712,500
- List Price
- $724,000
- Closing Date
- Jul 12, 2019
- Days on Market
- 87
- Status
- CLOSED
- MLS#
- 5913336
- City
- Scottsdale
- Bedrooms
- 4
- Bathrooms
- 2.5
- Living SQFT
- 2,806
- Lot Size
- 8,625
- Subdivision
- Grayhawk Village 1 Parcel 1e (A)
- Year Built
- 1997
- Type
- Single Family - Detached
Property Description
Fabulous 4 bedroom home in the prestigious Grayhawk community. This lovely single level home backs to the green belt area & park. You enter to the large spacious LR room which is very light & bright. The spacious kitchen adjoining the family room & breakfast area has a large island, slab granite, stainless appliances including a gas cook top, pantry & breakfast bar. The family room has a gas fire place & is where your family will surely enjoy hanging out. The spacious master bedroom retreat is split from the 3 additional bedrooms. The elegant spa-style bath has a separate tub and a walk-in shower and features a large walk-in closet with a barn door. Enjoy the outdoors on the covered patio complete with misters and ceiling fans. See supplement for more! You can swim year round in the heated pool & spa which feature a lovely rock water & is completely fenced for safety. This community is within walking distance to Grayhawk elementary school, parks and walking paths.
Additional Information
- Elementary School
- Grayhawk Elementary School
- High School
- Paradise Valley High School
- Middle School
- Mountain Trail Middle School
- School District
- Paradise Valley Unified District
- Acres
- 0.20
- Architecture
- Territorial/Santa Fe
- Assoc Fee Includes
- Maintenance Grounds
- Hoa Fee
- $183
- Hoa Fee Frequency
- Quarterly
- Hoa
- Yes
- Hoa Name
- Grayhawk
- Builder Name
- Coventry Homes
- Community
- Grayhawk
- Community Features
- Playground, Biking/Walking Path
- Construction
- Painted, Stucco, Frame - Wood
- Cooling
- Refrigeration, Programmable Thmstat, Ceiling Fan(s)
- Exterior Features
- Covered Patio(s), Patio
- Fencing
- Block, Wrought Iron
- Fireplace
- 2 Fireplace, Exterior Fireplace, Family Room, Gas
- Flooring
- Carpet, Tile, Wood
- Garage Spaces
- 3
- Accessibility Features
- Accessible Door 32in+ Wide, Mltpl Entries/Exits, Lever Handles, Accessible Hallway(s)
- Heating
- Natural Gas
- Laundry
- Inside, Wshr/Dry HookUp Only
- Living Area
- 2,806
- Lot Size
- 8,625
- Model
- La Palma
- New Financing
- Cash, Conventional, FHA, VA Loan
- Other Rooms
- Family Room
- Parking Features
- Attch'd Gar Cabinets, Dir Entry frm Garage, Electric Door Opener
- Property Description
- North/South Exposure, Borders Common Area, Mountain View(s)
- Roofing
- Tile
- Sewer
- Public Sewer
- Pool
- Yes
- Spa
- Heated, Private
- Stories
- 1
- Style
- Detached
- Subdivision
- Grayhawk Village 1 Parcel 1e (A)
- Taxes
- $4,936
- Tax Year
- 2018
- Water
- City Water
Mortgage Calculator
Listing courtesy of HomeSmart. Selling Office: Keller Williams Arizona Realty.
All information should be verified by the recipient and none is guaranteed as accurate by ARMLS. Copyright 2024 Arizona Regional Multiple Listing Service, Inc. All rights reserved.
