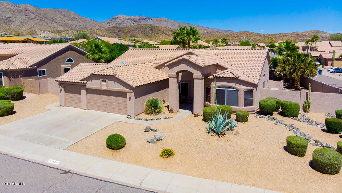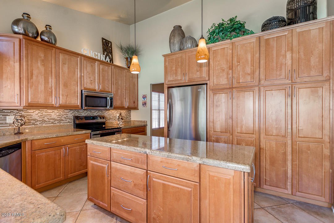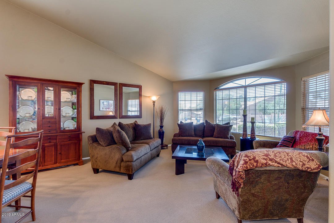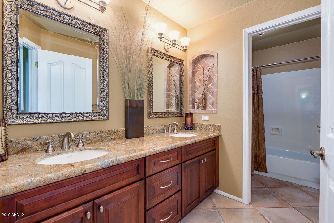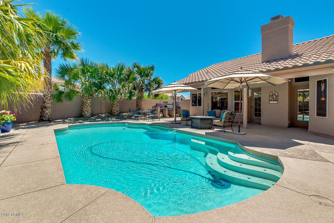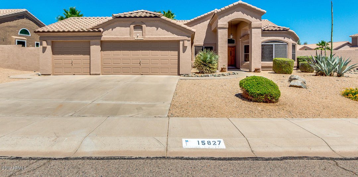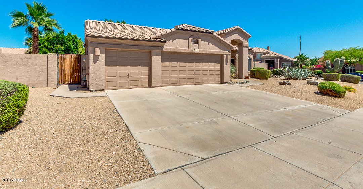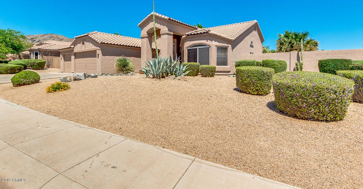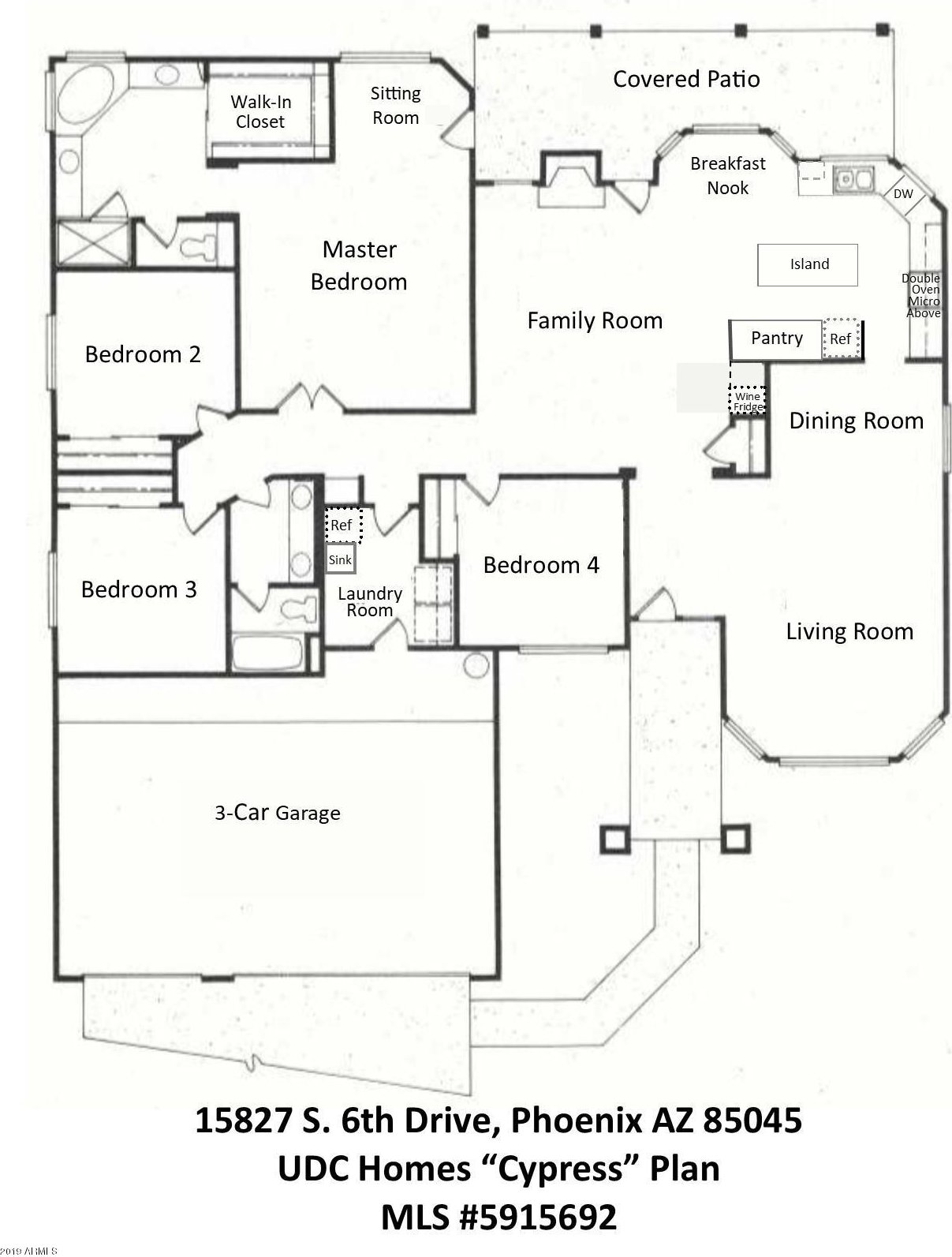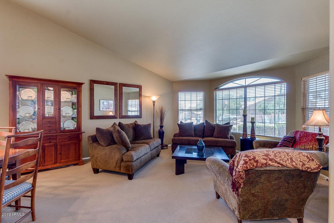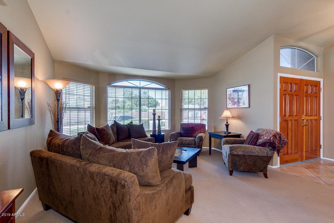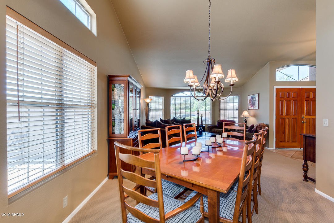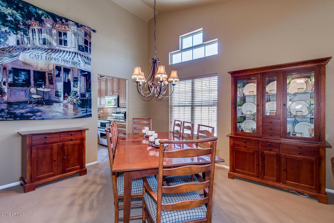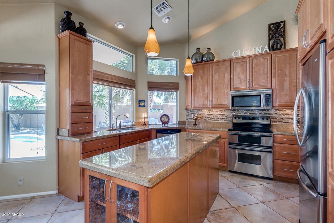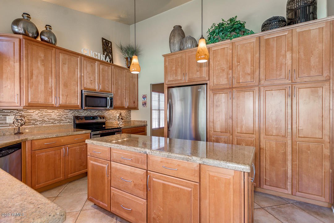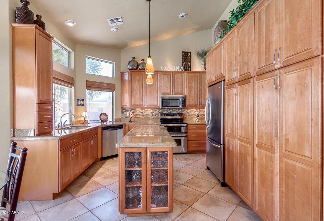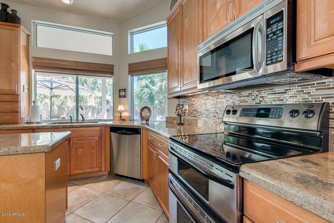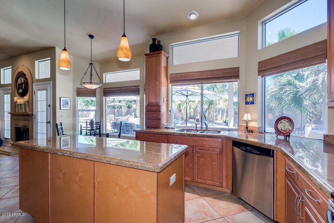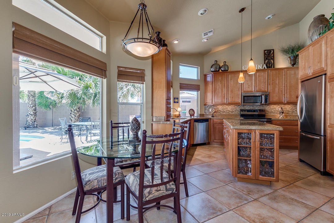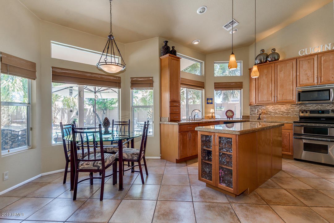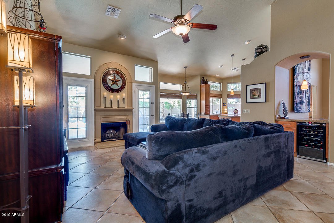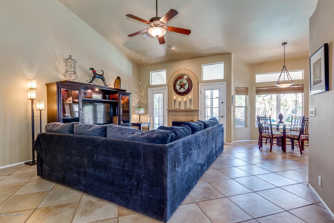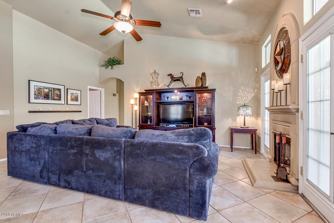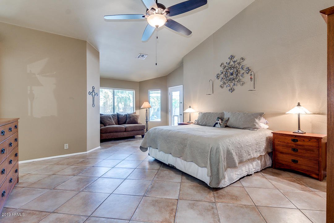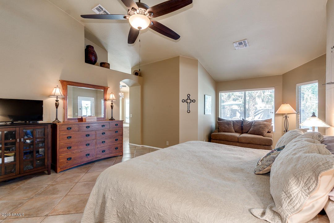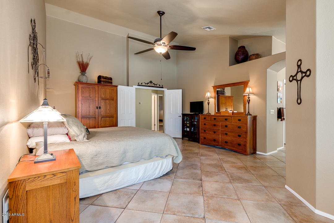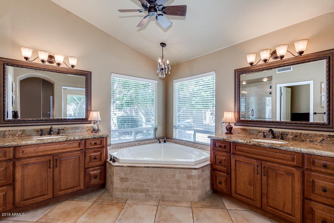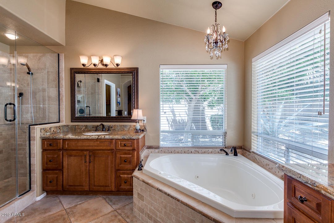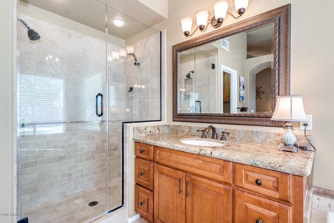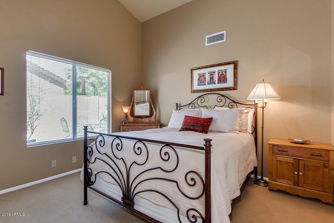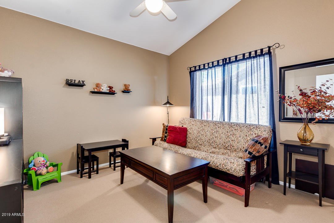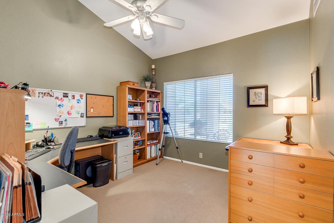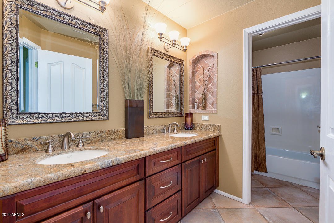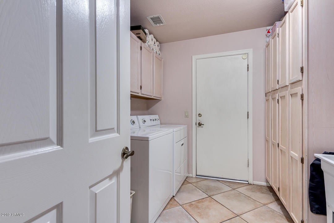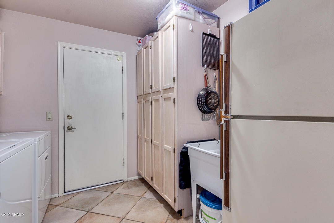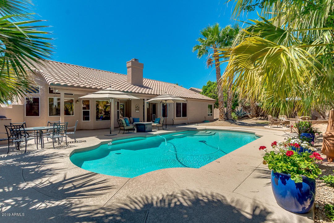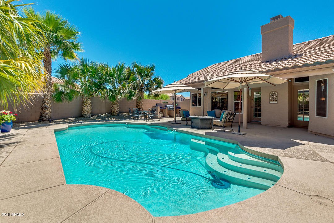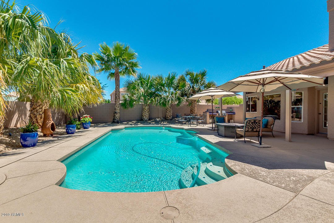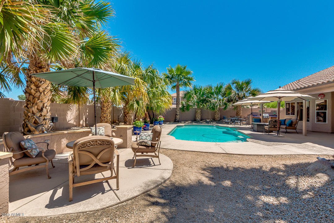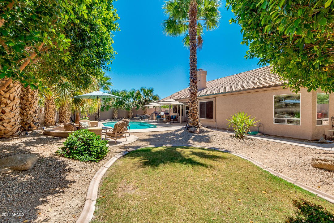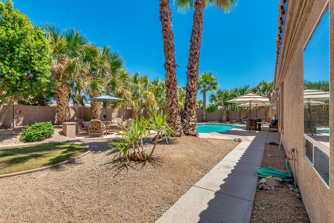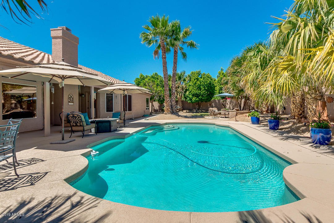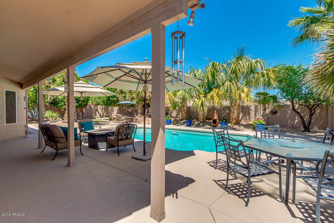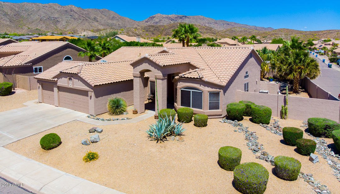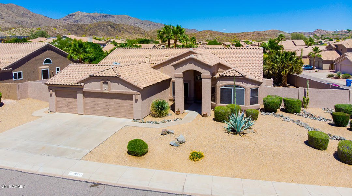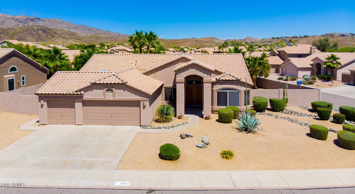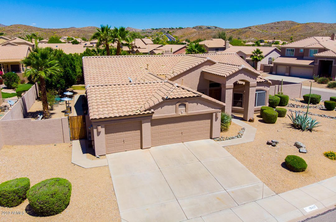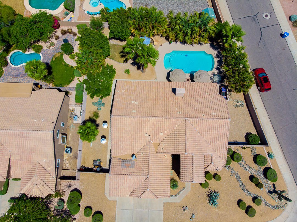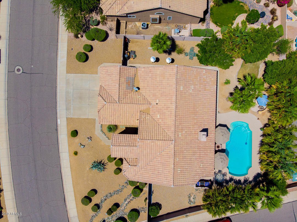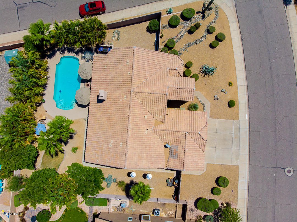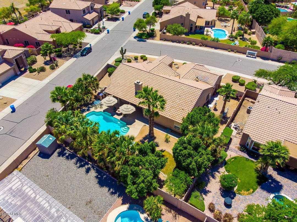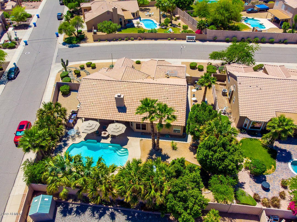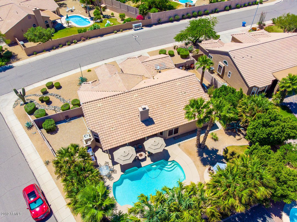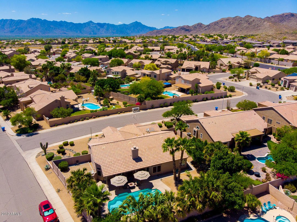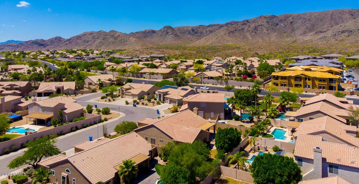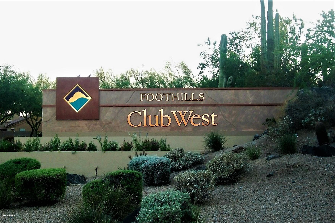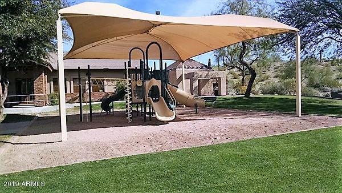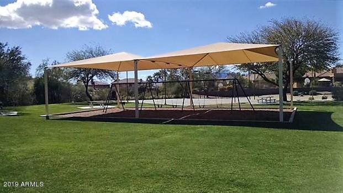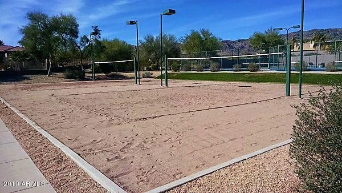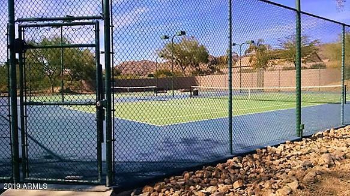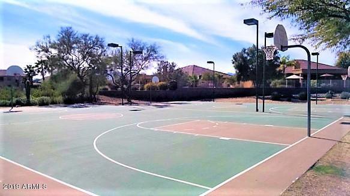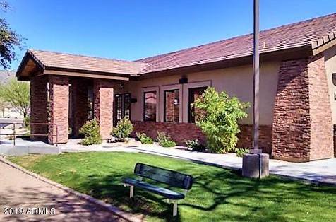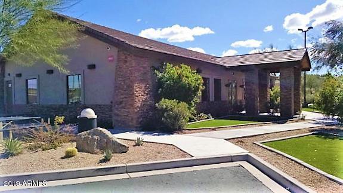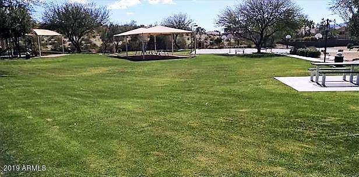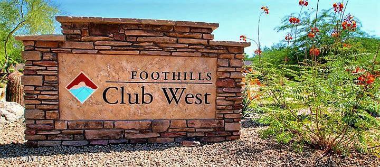15827 S 6th Drive, Phoenix, AZ 85045
- $440,000
- 4
- BD
- 2
- BA
- 2,195
- SqFt
- Sold Price
- $440,000
- List Price
- $425,000
- Closing Date
- Jun 12, 2019
- Days on Market
- 3
- Status
- CLOSED
- MLS#
- 5915692
- City
- Phoenix
- Bedrooms
- 4
- Bathrooms
- 2
- Living SQFT
- 2,195
- Lot Size
- 11,922
- Subdivision
- Parcel 19b At Foothills Club West
- Year Built
- 1994
- Type
- Single Family - Detached
Property Description
PRIVATE, beautifully maintained home is priced to sell! This single-level beauty has been lovingly cared for and thoughtfully updated through the years by its longtime owner. Move-In Ready! The expensive tasks are done: completely remodeled kitchen with double oven & lots of cabinets; amazing master bath transformation with high-end materials & jetted soaking tub; beautifully updated hall bathroom; newer roof & fresh exterior paint. The private corner lot is elevated above the rear neighbor and 30' from the house next door. Large backyard has big play pool, several gathering areas, tall trees, wide side yards and low-care landscaping. Close to community clubhouse, lighted courts for tennis/volleyball/basketball, shaded playground, and South Mountain Park's 51 miles of hiking/biking trails!
Additional Information
- Elementary School
- Kyrene de la Sierra School
- High School
- Desert Vista High School
- Middle School
- Kyrene Altadena Middle School
- School District
- Tempe Union High School District
- Acres
- 0.27
- Assoc Fee Includes
- Maintenance Grounds
- Hoa Fee
- $187
- Hoa Fee Frequency
- Semi-Annually
- Hoa
- Yes
- Hoa Name
- Foothills Club West
- Builder Name
- UDC Homes
- Community
- Foothills Club West
- Community Features
- Tennis Court(s), Playground, Biking/Walking Path, Clubhouse
- Construction
- Stucco, Frame - Wood
- Cooling
- Refrigeration, Ceiling Fan(s)
- Exterior Features
- Covered Patio(s), Patio, Built-in Barbecue
- Fencing
- Block
- Fireplace
- 1 Fireplace, Family Room
- Flooring
- Carpet, Tile
- Garage Spaces
- 3
- Heating
- Natural Gas
- Laundry
- 220 V Dryer Hookup, Inside, Wshr/Dry HookUp Only
- Living Area
- 2,195
- Lot Size
- 11,922
- New Financing
- Cash, Conventional, VA Loan
- Other Rooms
- Family Room
- Parking Features
- Attch'd Gar Cabinets, Dir Entry frm Garage, Electric Door Opener
- Property Description
- Corner Lot, Mountain View(s)
- Roofing
- Tile
- Sewer
- Public Sewer
- Pool
- Yes
- Spa
- None
- Stories
- 1
- Style
- Detached
- Subdivision
- Parcel 19b At Foothills Club West
- Taxes
- $3,345
- Tax Year
- 2018
- Water
- City Water
Mortgage Calculator
Listing courtesy of Realty Executives. Selling Office: Arizona Online Realty.
All information should be verified by the recipient and none is guaranteed as accurate by ARMLS. Copyright 2024 Arizona Regional Multiple Listing Service, Inc. All rights reserved.
