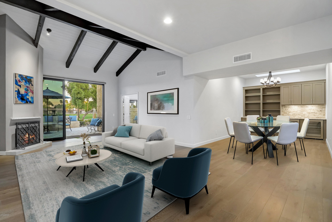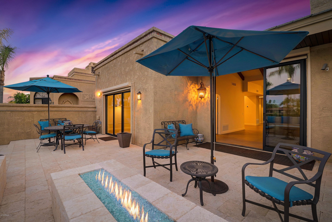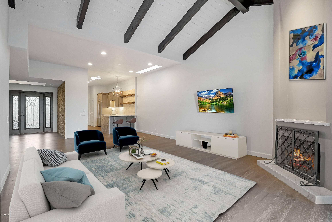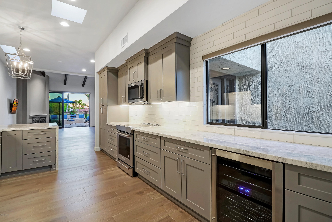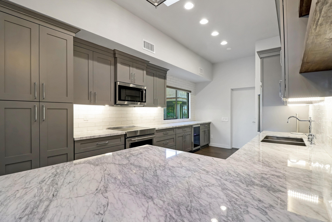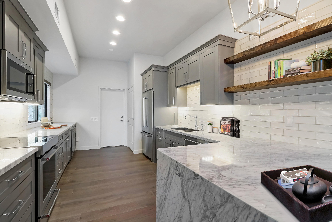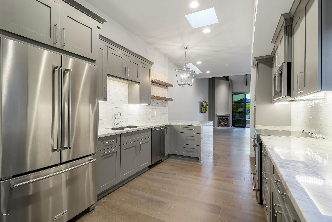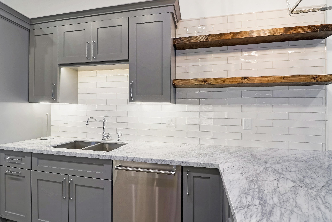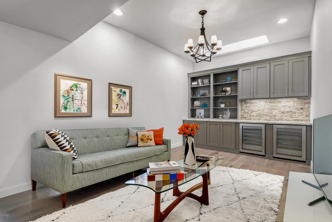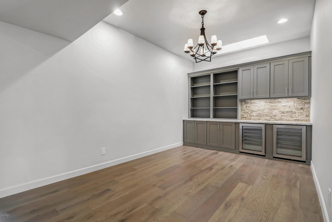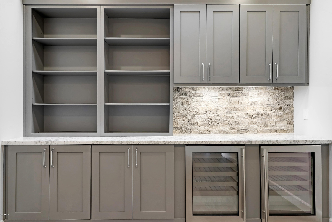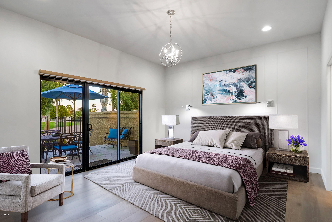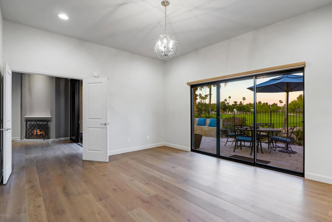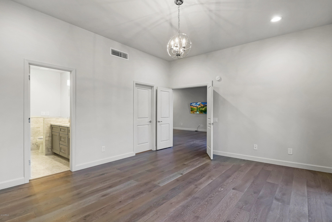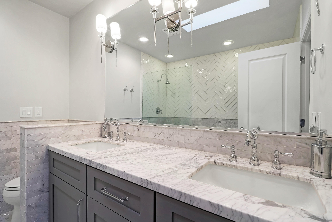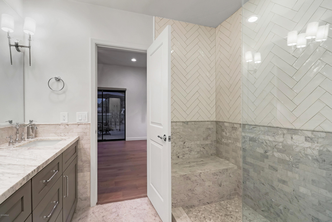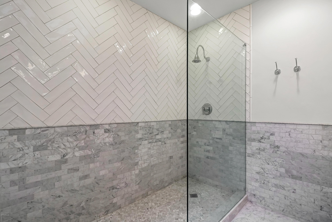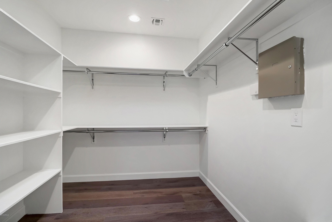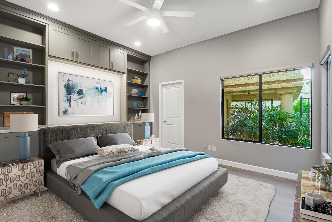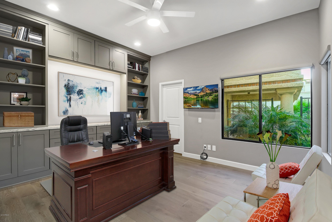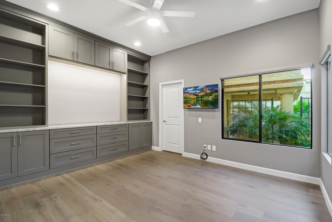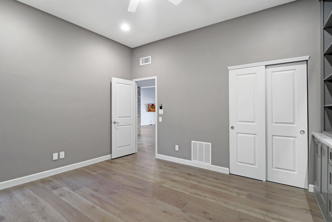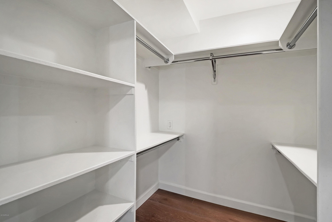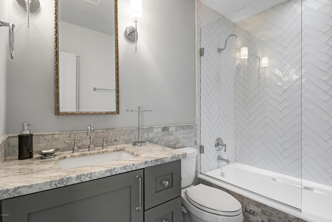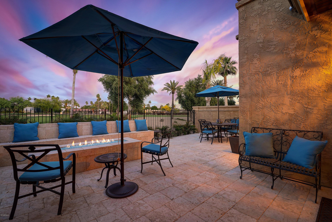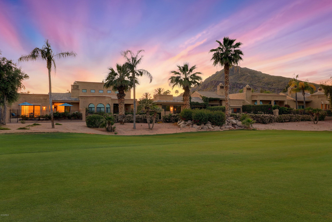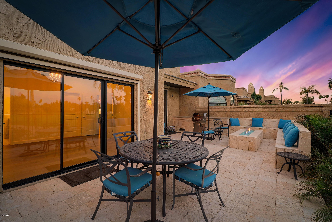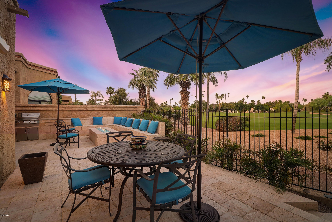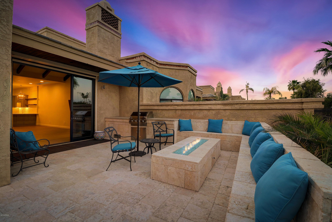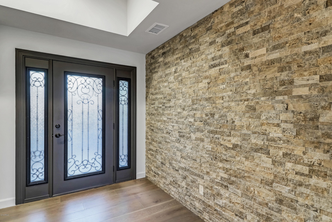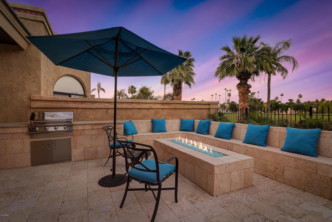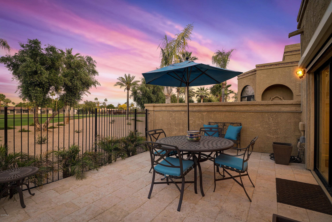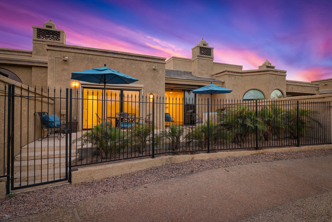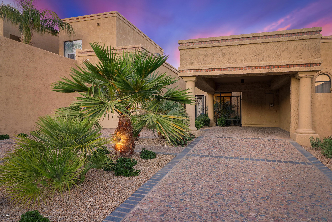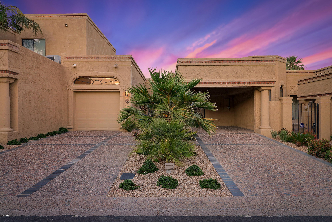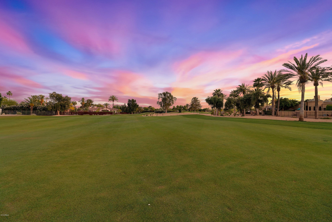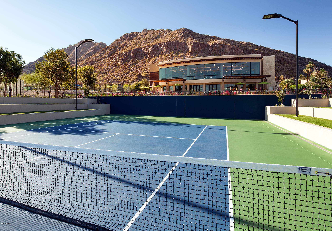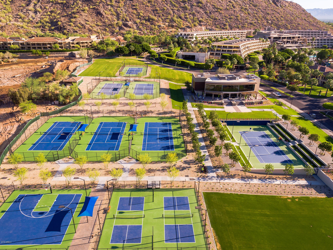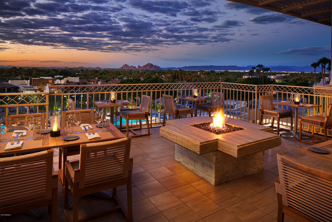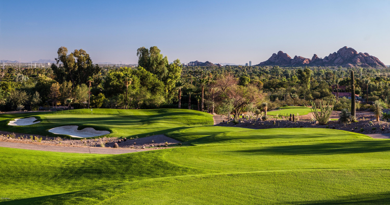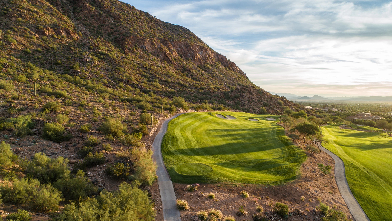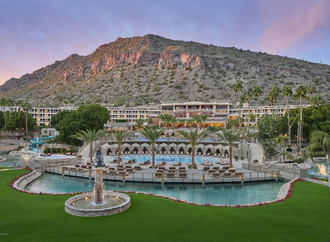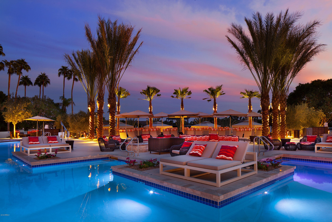4609 N 65th Street, Scottsdale, AZ 85251
- $835,000
- 2
- BD
- 2
- BA
- 1,715
- SqFt
- Sold Price
- $835,000
- List Price
- $865,000
- Closing Date
- Sep 12, 2019
- Days on Market
- 131
- Status
- CLOSED
- MLS#
- 5915790
- City
- Scottsdale
- Bedrooms
- 2
- Bathrooms
- 2
- Living SQFT
- 1,715
- Lot Size
- 1,657
- Subdivision
- The Phoenician 2 Second Amd
- Year Built
- 1984
- Type
- Townhouse
Property Description
Fully renovated townhome in Scottsdale's premier Phoenician II golf course, guard-gated private villa community with stunning views of Camelback Mountain and McDowell Mountains. Situated on the new redesigned Phoenician Resort Golf Course, this beautiful and fully renovated, move-in-ready townhome boasts of a Tuscan villa complete with hardwood flooring throughout with no interior steps and a new Tuscan wrought iron and glass custom front door. Interior features include a beautiful, open concept floor plan featuring expresso wood stained vaulted beams, center piece fireplace, and large format hardwood floors opening to the beautifully framed dining/den area complete with two wine chillers, marble entertaining bar and custom built-ins. The Restoration Hardware fashioned kitchen has designer details including custom gray cabinetry, classic subway backsplash, Carrera marble countertops, brand-new stainless-steel appliances including a third built-in wine/beverage fridge, custom-built open shelving and Carrera marble waterfall edge countertop seating. Large pocketing doors in both the great room and master bedroom bring the outdoors in and are highlighted by a built-in barbecue, gas fire-pit with built-in seating, travertine hardscape, and a private entrance onto the walking path directly on the Phoenician golf course. This beautiful villa has mountain views and updated, low maintenance landscaping. The master suite and second bedroom include a full walk-in closet. The designer bathrooms are complete with Carrera marble and tile overtures. The eight skylights throughout allow for an abundance of natural light. 2018 updates and additional renovations include: Wrought iron and glass front door entrance, Nest thermostats, Hunter Douglas electronic blinds on all windows, a new Trane 15 seer HVAC unit, water heater, outdoor lighting, and landscaping, stacked stone accents, upgraded Benjamin Moore paint throughout, LiftMaster garage door, painted garage floors, custom built-ins in secondary bedroom (office), and LG front load washer and dryer. This is a lock and leave, move in ready home situated in the premier Phoenician golf course community located just minutes away from the Phoenician Resort, Old Town, Scottsdale Fashion Square, Camelback Mountain, shopping, dining, and many valley attractions. A community pool and clubhouse are available for private use.
Additional Information
- Elementary School
- Hopi Elementary School
- High School
- Arcadia High School
- Middle School
- Ingleside Middle School
- School District
- Scottsdale Unified District
- Acres
- 0.04
- Assoc Fee Includes
- Insurance, Pest Control, Maintenance Grounds, Street Maint, Front Yard Maint, Trash
- Hoa Fee
- $600
- Hoa Fee Frequency
- Monthly
- Hoa
- Yes
- Hoa Name
- Phoenician II
- Builder Name
- Rosen
- Community
- Phoenician East
- Community Features
- Gated Community, Community Spa Htd, Community Spa, Community Pool Htd, Community Pool, Near Bus Stop, Guarded Entry, Golf, Biking/Walking Path
- Construction
- Painted, Stucco, Block, Frame - Wood
- Cooling
- Refrigeration, Ceiling Fan(s)
- Exterior Features
- Patio, Private Street(s), Private Yard, Built-in Barbecue
- Fencing
- Wrought Iron
- Fireplace
- 1 Fireplace, Fire Pit, Living Room, Gas
- Flooring
- Tile, Wood
- Garage Spaces
- 1
- Heating
- Electric
- Living Area
- 1,715
- Lot Size
- 1,657
- New Financing
- Cash, Conventional
- Other Rooms
- Great Room
- Parking Features
- Dir Entry frm Garage, Electric Door Opener
- Property Description
- Golf Course Lot
- Roofing
- Built-Up
- Sewer
- Public Sewer
- Spa
- Heated
- Stories
- 1
- Style
- Attached
- Subdivision
- The Phoenician 2 Second Amd
- Taxes
- $3,415
- Tax Year
- 2018
- Water
- City Water
Mortgage Calculator
Listing courtesy of Russ Lyon Sotheby's International Realty. Selling Office: My Home Group Real Estate.
All information should be verified by the recipient and none is guaranteed as accurate by ARMLS. Copyright 2024 Arizona Regional Multiple Listing Service, Inc. All rights reserved.
