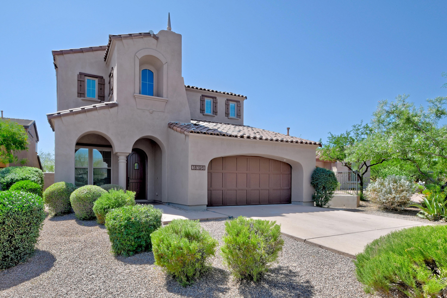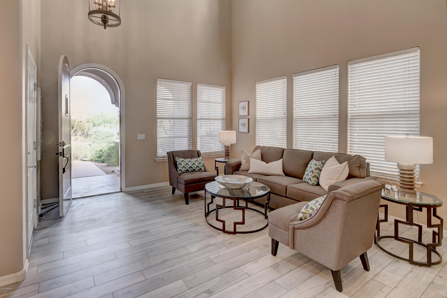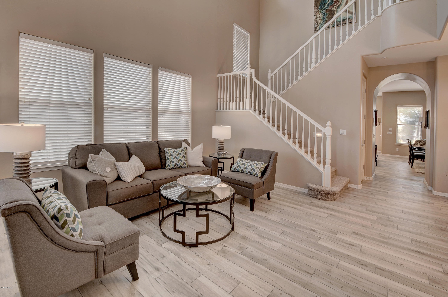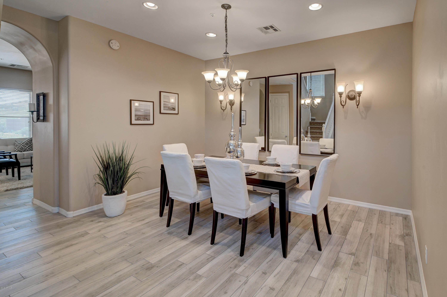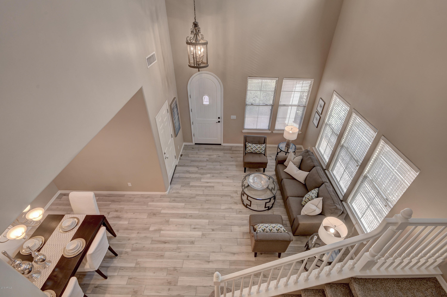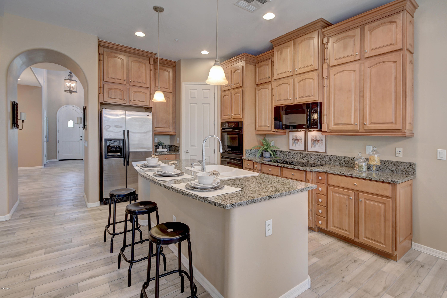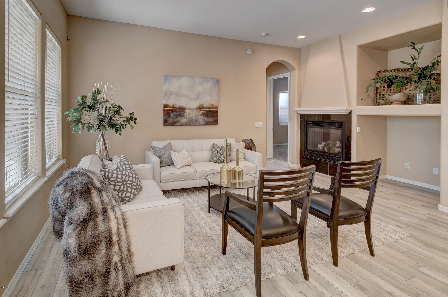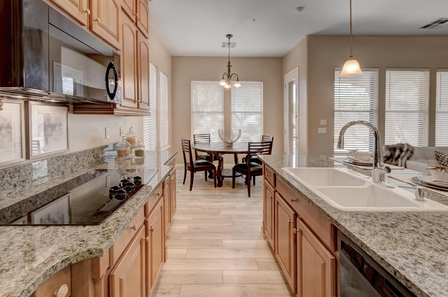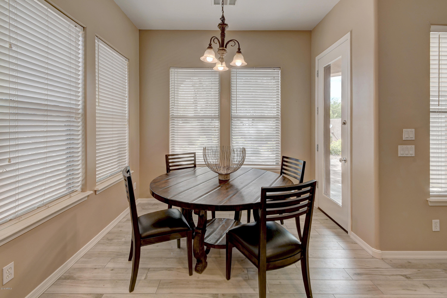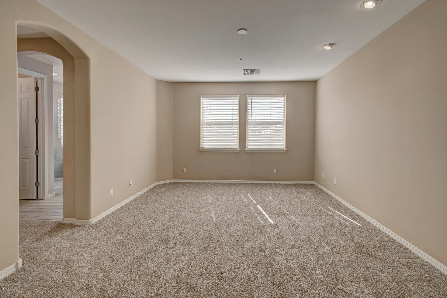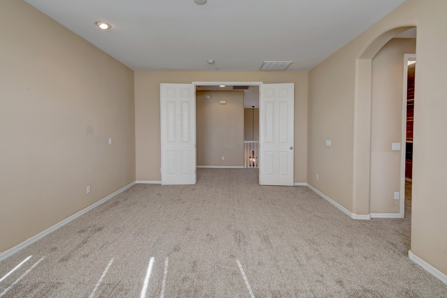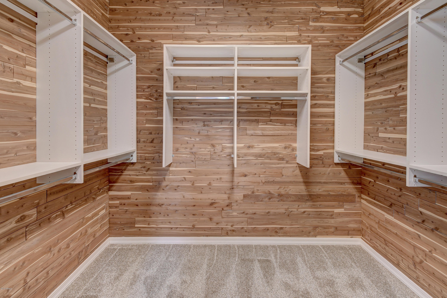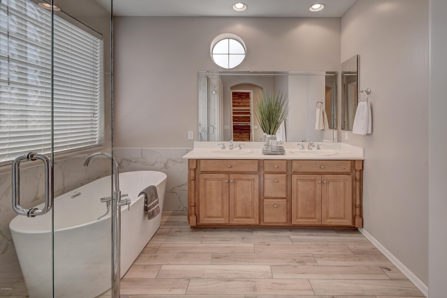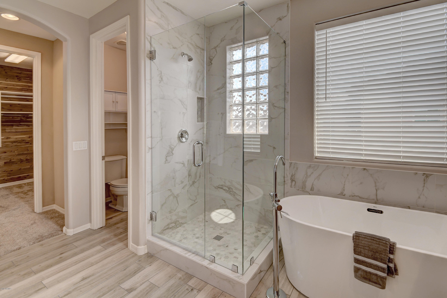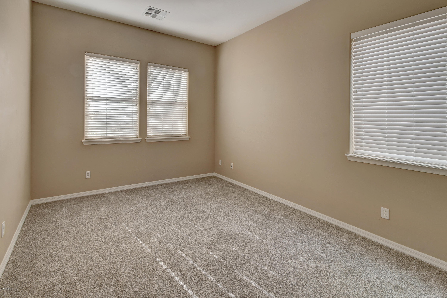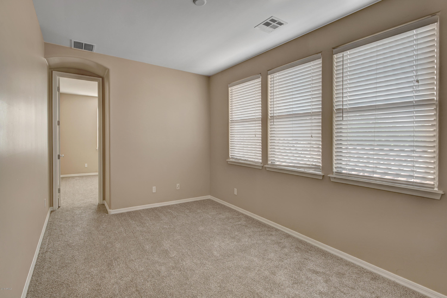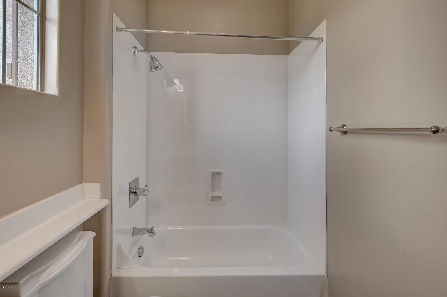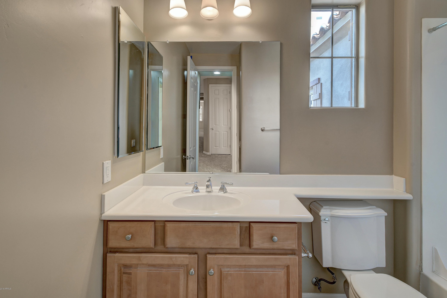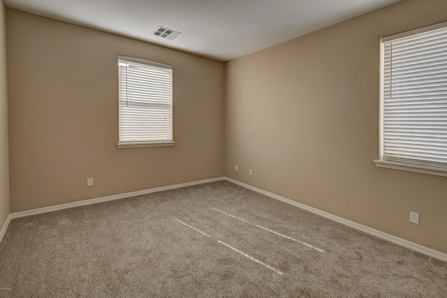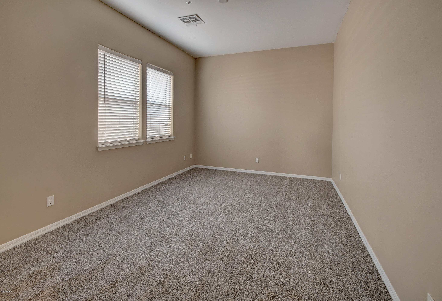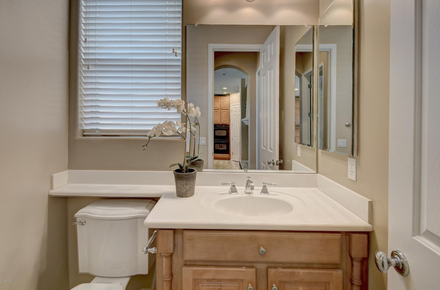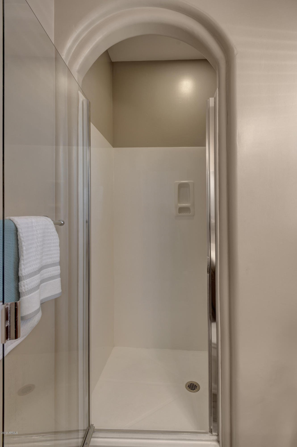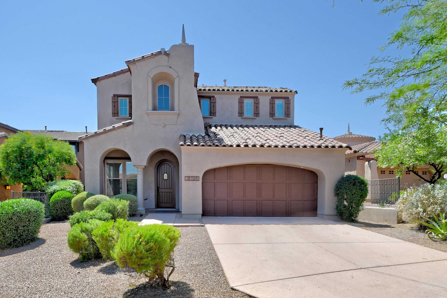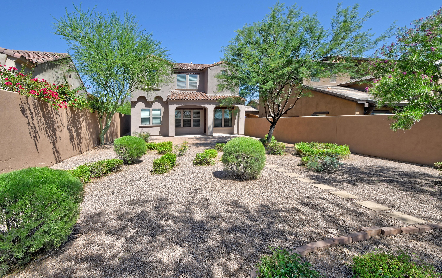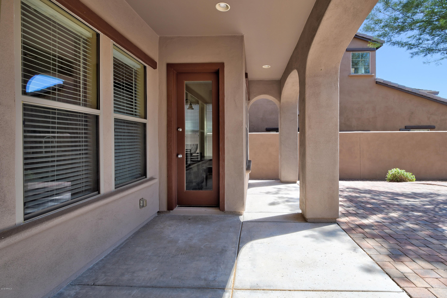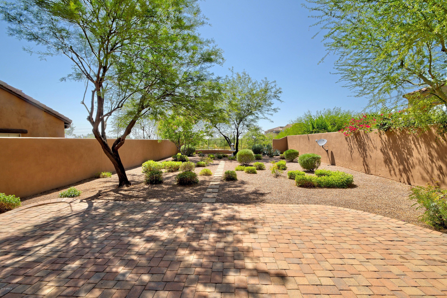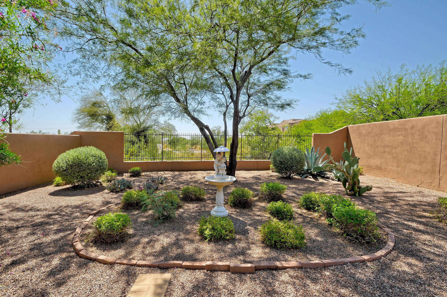18196 N 92nd Street, Scottsdale, AZ 85255
- $718,000
- 4
- BD
- 3
- BA
- 2,767
- SqFt
- Sold Price
- $718,000
- List Price
- $720,000
- Closing Date
- Oct 23, 2019
- Days on Market
- 147
- Status
- CLOSED
- MLS#
- 5933734
- City
- Scottsdale
- Bedrooms
- 4
- Bathrooms
- 3
- Living SQFT
- 2,767
- Lot Size
- 8,503
- Subdivision
- Dc Ranch Parcel 1.17
- Year Built
- 2006
- Type
- Single Family - Detached
Property Description
*** PLEASE SEE DOCUMENTS TAB FOR LIST OF FEATURES AND UPDATES*** Look no further, you just found your new home in DC Ranch! This gorgeous home boasts four spacious bedrooms, three bathrooms and over 2,700 square feet! Nice open kitchen is an chefs dream with double ovens, center island sink, tons of cabinets and counter top space for entertaining family and friends. Master suite features double sinks, separate shower, huge closet and luxurious tub. This home is a must see! Newly remodeled Ashton Woods home in DC Ranch with no home behind the property. New updates include all new porcelain wood-look floor tile, new carpet and new toilet seats throughout the house. In the Kitchen new double sink, new faucet and soap dispenser. Master bathroom was just remodeled including new frameless shower, tub, tile and paint. Fresh paint for all baseboards, banister and walls through the house. Recently painted exterior. Master bedroom has cedar walk-in closet. Very large backyard with covered and uncovered patio. DC Ranch's fabulous community amenities just minutes away: Olympic -sized pool, gym, tennis courts, club house, children's playgrounds, walking path, and so much more!
Additional Information
- Elementary School
- Copper Ridge Elementary School
- High School
- Chaparral High School
- Middle School
- Copper Ridge Middle School
- School District
- Scottsdale Unified District
- Acres
- 0.20
- Architecture
- Santa Barbara/Tuscan
- Assoc Fee Includes
- Maintenance Grounds
- Hoa Fee
- $212
- Hoa Fee Frequency
- Monthly
- Hoa
- Yes
- Hoa Name
- DC Ranch
- Builder Name
- Ashton Woods
- Community Features
- Gated Community, Community Spa Htd, Community Pool Htd, Near Bus Stop, Tennis Court(s), Playground, Biking/Walking Path, Clubhouse, Fitness Center
- Construction
- Painted, Stucco, Frame - Wood
- Cooling
- Refrigeration
- Exterior Features
- Patio
- Fencing
- Block, Wrought Iron
- Fireplace
- 1 Fireplace
- Flooring
- Carpet, Tile
- Garage Spaces
- 2
- Heating
- Natural Gas
- Living Area
- 2,767
- Lot Size
- 8,503
- New Financing
- Cash, Conventional, FHA, VA Loan
- Other Rooms
- Loft, Family Room
- Parking Features
- Electric Door Opener
- Property Description
- Mountain View(s)
- Roofing
- Tile
- Sewer
- Public Sewer
- Spa
- None
- Stories
- 2
- Style
- Detached
- Subdivision
- Dc Ranch Parcel 1.17
- Taxes
- $4,489
- Tax Year
- 2018
- Water
- City Water
Mortgage Calculator
Listing courtesy of RE/MAX Fine Properties. Selling Office: Redfin Corporation.
All information should be verified by the recipient and none is guaranteed as accurate by ARMLS. Copyright 2024 Arizona Regional Multiple Listing Service, Inc. All rights reserved.
