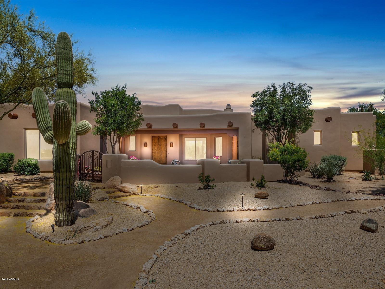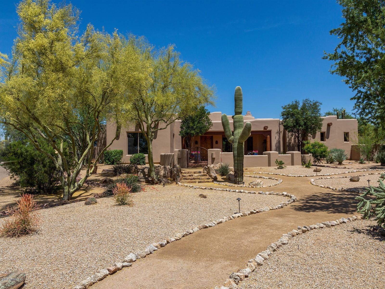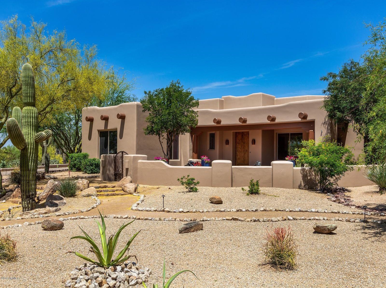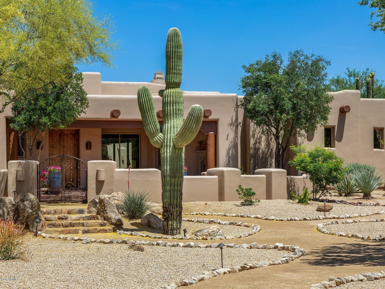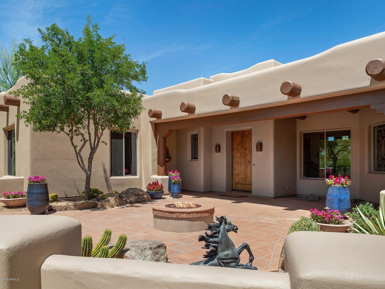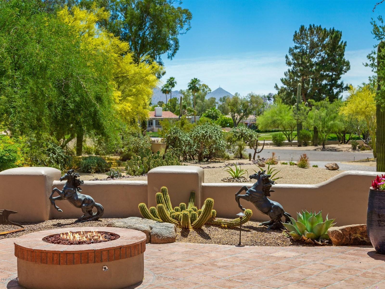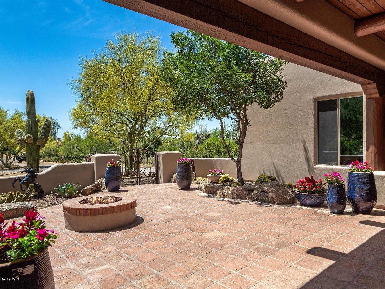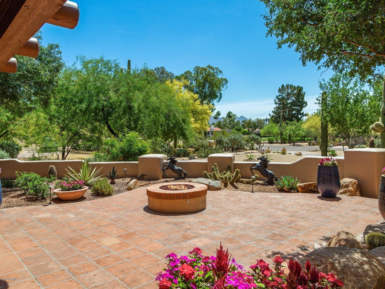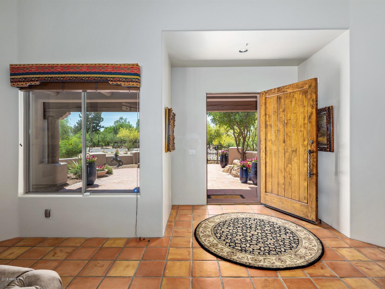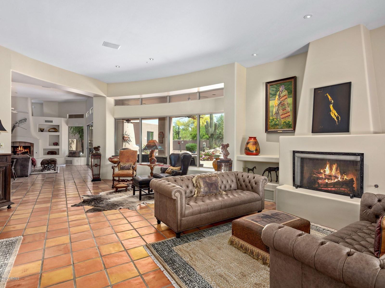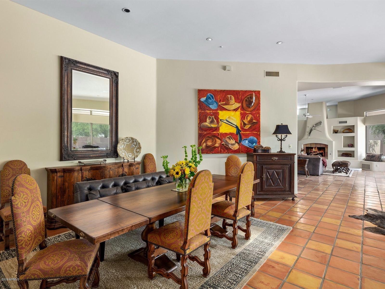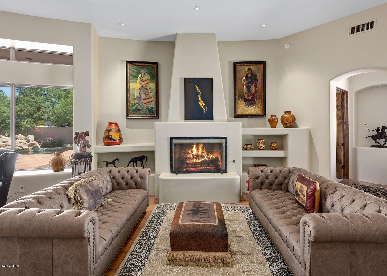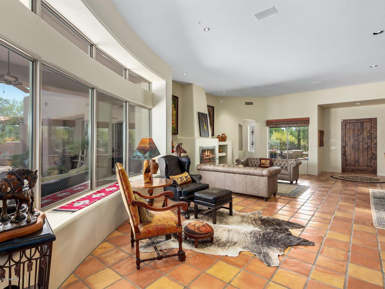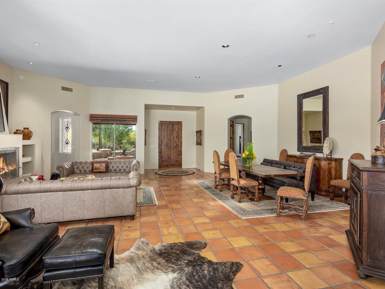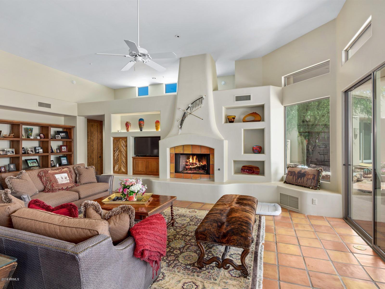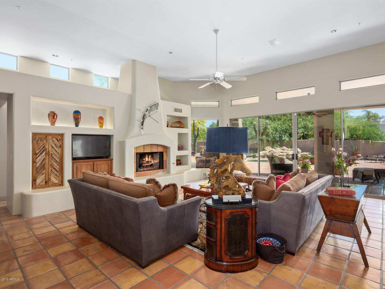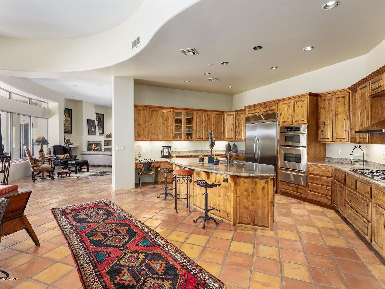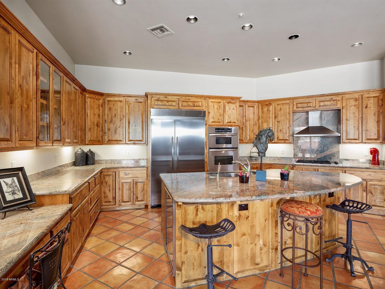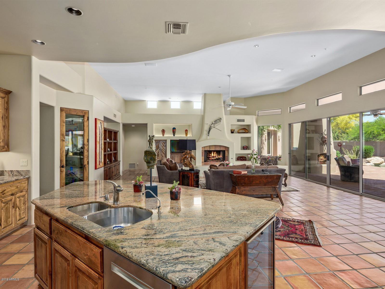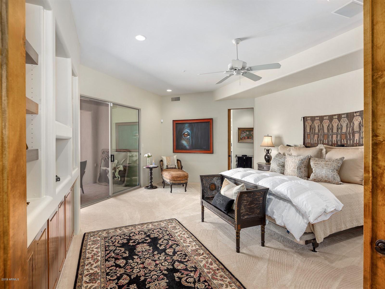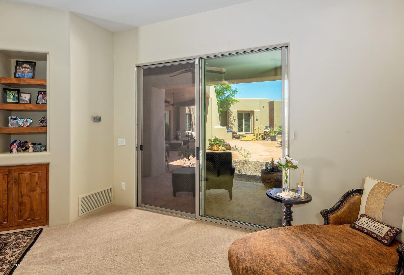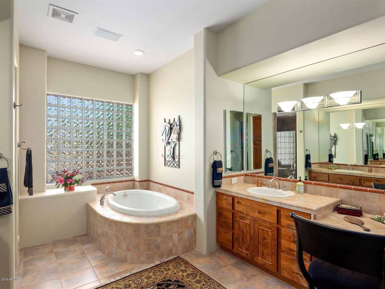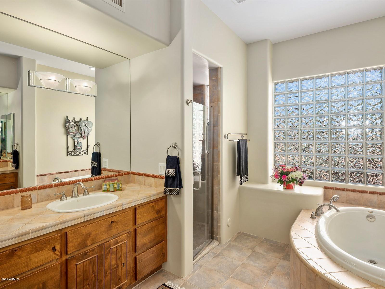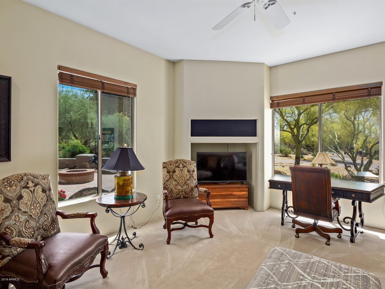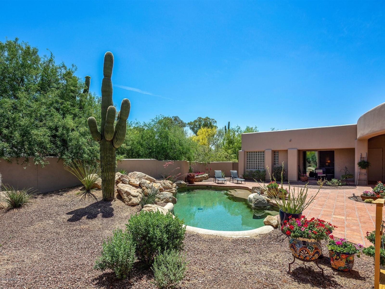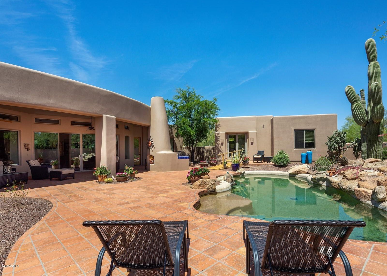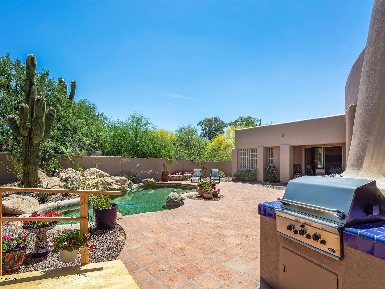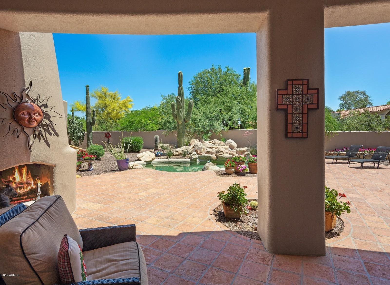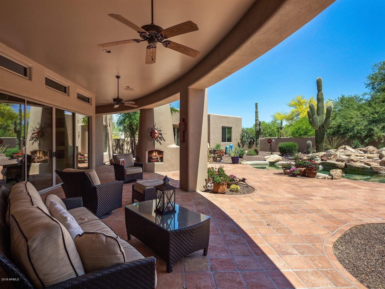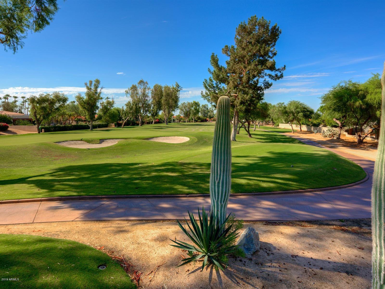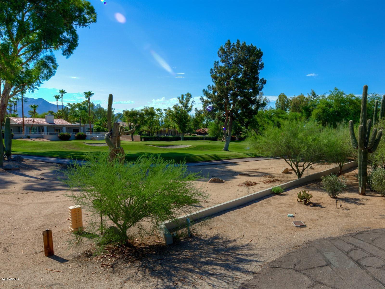8134 E Foothills Drive, Scottsdale, AZ 85255
- $1,200,000
- 4
- BD
- 4.5
- BA
- 4,597
- SqFt
- Sold Price
- $1,200,000
- List Price
- $1,245,000
- Closing Date
- Oct 28, 2019
- Days on Market
- 117
- Status
- CLOSED
- MLS#
- 5940350
- City
- Scottsdale
- Bedrooms
- 4
- Bathrooms
- 4.5
- Living SQFT
- 4,597
- Lot Size
- 48,445
- Subdivision
- Pinnacle Peak Estates Unit Two
- Year Built
- 2000
- Type
- Single Family - Detached
Property Description
This spectacular handcrafted Weldon Minchew custom home is perfectly sited on a picturesque 1.1 acre cul de sac lot. The spacious open floor plan is light and bright with views from every room. The warm and inviting living space offers a separate living/dining area with 12-foot ceilings, large 4 panel window wall with banco, gas log fireplace and art display niches. The kitchen will delight both the entertainer and chef with a large island/breakfast bar, slab granite countertops, stainless steel appliances, custom Knotty Alder cabinetry, wine cooler, large walk-in pantry and built-in desk. The kitchen opens to the spacious family room with 15-foot ceilings and a gas log fireplace for easy flow entertaining. The private master suite offers a wall of entertainment and art niches with Alder wood. Seller has updated the landscaping including lights, pathways and flower pots, extended the back wall to add more privacy and space as well as new heating & cooling. Exterior has been painted and the home is ready for it's new owner!
Additional Information
- Elementary School
- Pinnacle Peak Preparatory
- High School
- Pinnacle High School
- Middle School
- Mountain Trail Middle School
- School District
- Paradise Valley Unified District
- Acres
- 1.11
- Assoc Fee Includes
- Maintenance Grounds, Street Maint
- Hoa Fee
- $317
- Hoa Fee Frequency
- Annually
- Hoa
- Yes
- Hoa Name
- Pinnacle Peak Estate
- Builder Name
- Weldon Minchew
- Community
- Pinnacle Peak Estates
- Community Features
- Gated Community
- Construction
- Painted, Stucco, Frame - Wood
- Cooling
- Refrigeration, Ceiling Fan(s)
- Exterior Features
- Circular Drive, Covered Patio(s), Patio, Private Street(s), Private Yard, Built-in Barbecue
- Fencing
- Block
- Fireplace
- 3+ Fireplace, Exterior Fireplace, Family Room, Living Room, Gas
- Flooring
- Carpet, Tile
- Garage Spaces
- 3
- Guest House SqFt
- 540
- Heating
- Electric
- Laundry
- Dryer Included, Inside, Washer Included
- Living Area
- 4,597
- Lot Size
- 48,445
- New Financing
- Cash, Conventional
- Other Rooms
- Media Room, Family Room
- Parking Features
- Attch'd Gar Cabinets, Dir Entry frm Garage, Electric Door Opener, Extnded Lngth Garage, Separate Strge Area, Side Vehicle Entry
- Property Description
- North/South Exposure, Cul-De-Sac Lot, Mountain View(s)
- Roofing
- Foam
- Sewer
- Septic Tank
- Pool
- Yes
- Spa
- None
- Stories
- 1
- Style
- Detached
- Subdivision
- Pinnacle Peak Estates Unit Two
- Taxes
- $9,009
- Tax Year
- 2017
- Utilities
- Propane
- Water
- City Water
Mortgage Calculator
Listing courtesy of Russ Lyon Sotheby's International Realty. Selling Office: DPR Realty, LLC.
All information should be verified by the recipient and none is guaranteed as accurate by ARMLS. Copyright 2024 Arizona Regional Multiple Listing Service, Inc. All rights reserved.
