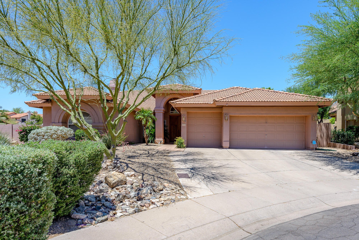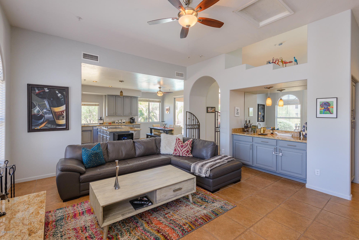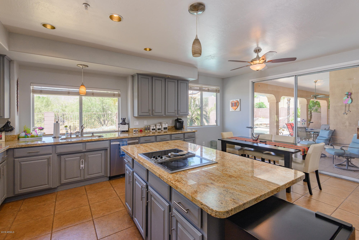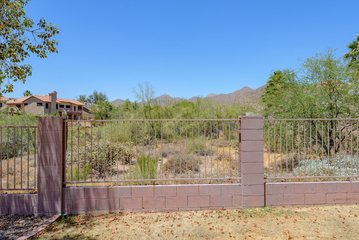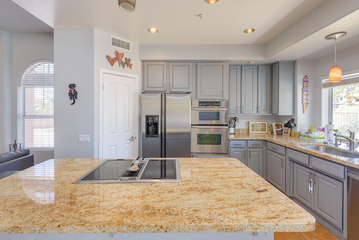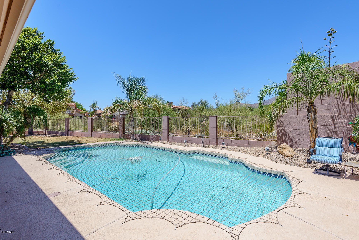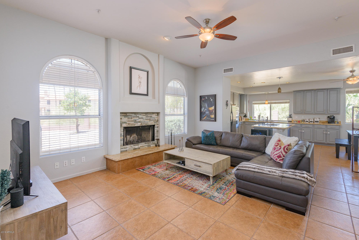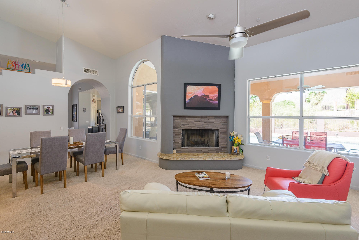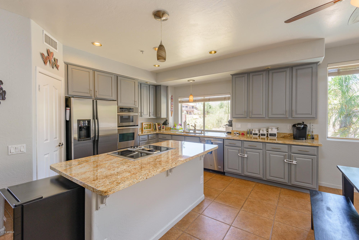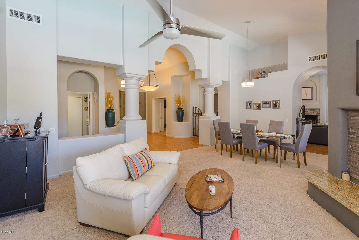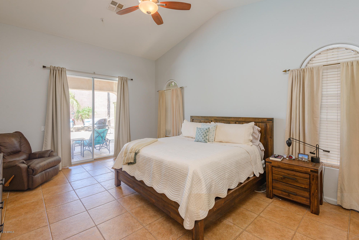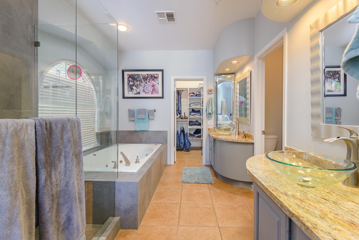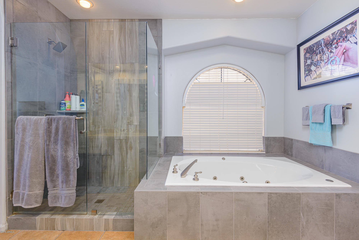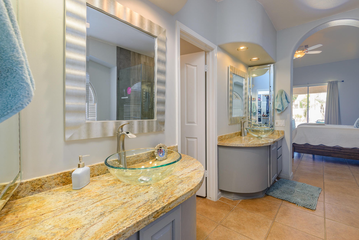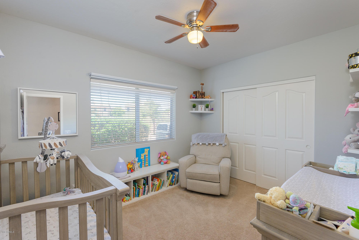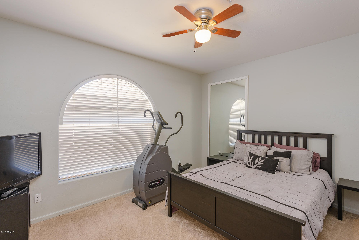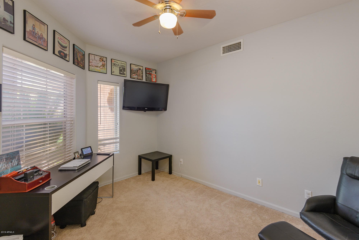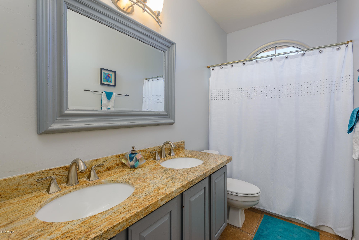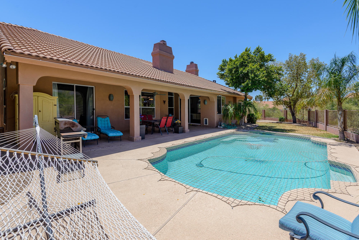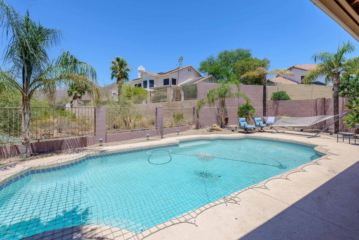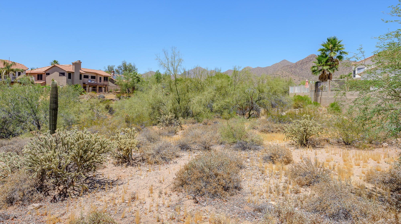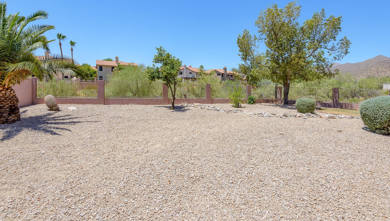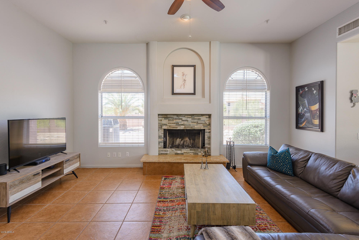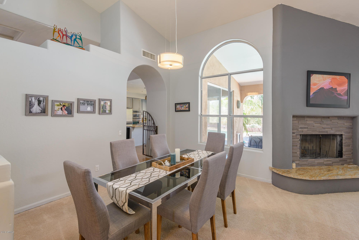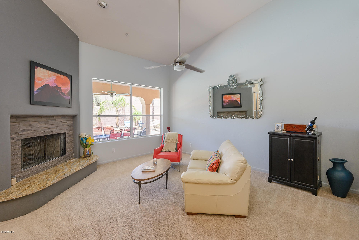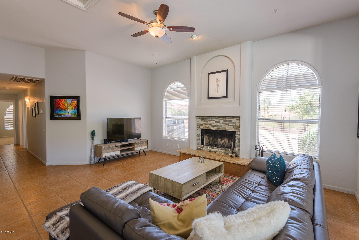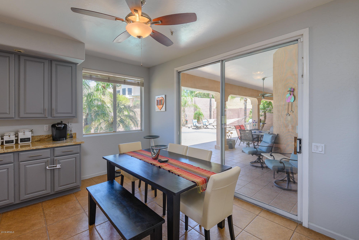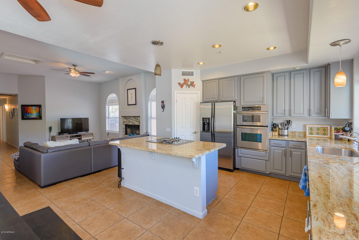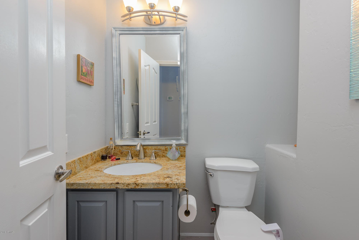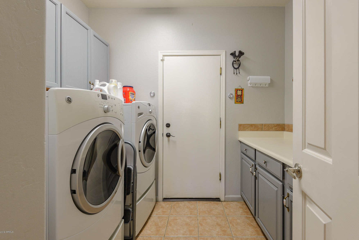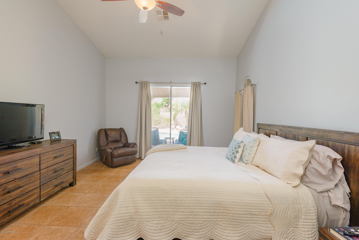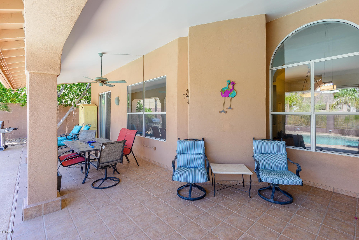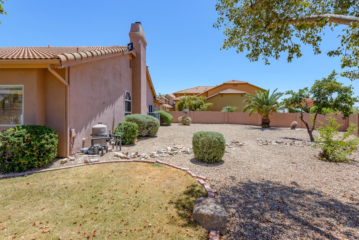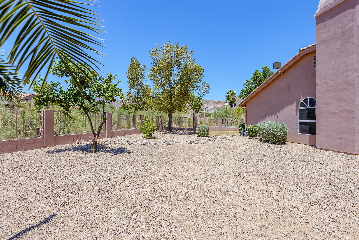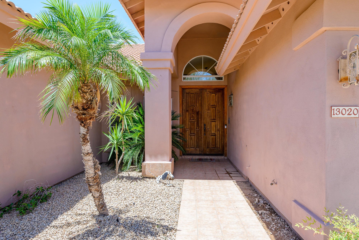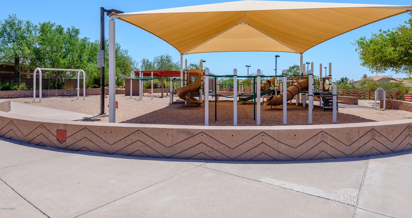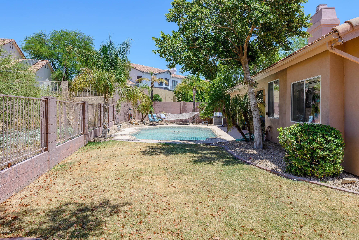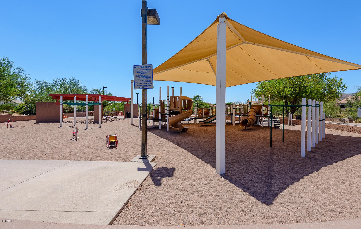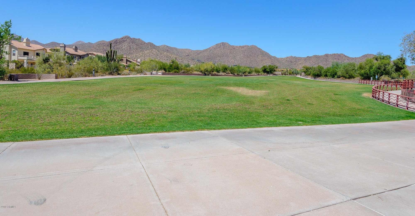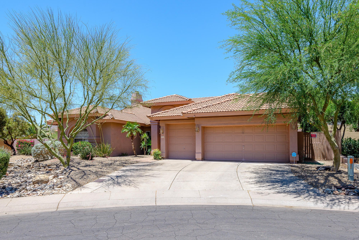13020 E Shangri La Road, Scottsdale, AZ 85259
- $582,000
- 4
- BD
- 2.5
- BA
- 2,683
- SqFt
- Sold Price
- $582,000
- List Price
- $595,000
- Closing Date
- Jan 17, 2020
- Days on Market
- 197
- Status
- CLOSED
- MLS#
- 5940660
- City
- Scottsdale
- Bedrooms
- 4
- Bathrooms
- 2.5
- Living SQFT
- 2,683
- Lot Size
- 11,267
- Subdivision
- Rio Montana Parcels C & D Lot 1-175 Tr A-D
- Year Built
- 1990
- Type
- Single Family - Detached
Property Description
Incredible opportunity & below comps this beautiful home is ideally situated in sought-after Rio Montana on a cul-de-sac w/ an oversized view lot! Recently painted interior that includes cabinets/ updated hardware & closet doors too! Master shower/ jacuzzi tub has been remodeled to today's decor as well as the 2 fireplaces in family & living rooms! Fabulous split floor plan, 4 large bedrooms (one is ideal for an office/den), 2.5 baths, 3 car garage & plenty of closet/storage space! Fabulous eat-in kitchen w/granite countertops, breakfast bar & stainless steel appliances & pantry! Plenty of natural light from the many windows, high ceilings & architectural details throughout. The huge lot is very private & backs to a natural wash with absolutely spectacular views of the McDowell Mountains Truly your own piece of Paradise as you enjoy your large covered patio, sparkling pool, citrus trees and natural desert beauty! Walking distance to the wonderful Rio Montana Park, very close to highly rated Schools to include BASIS, Mayo Clinic and hiking trails!
Additional Information
- Elementary School
- Anasazi Elementary
- High School
- Desert Mountain Elementary
- Middle School
- Mountainside Middle School
- School District
- Scottsdale Unified District
- Acres
- 0.26
- Architecture
- Ranch
- Assoc Fee Includes
- Maintenance Grounds
- Hoa Fee
- $210
- Hoa Fee Frequency
- Semi-Annually
- Hoa
- Yes
- Hoa Name
- Rio Montana
- Builder Name
- Richmond American
- Community
- Rio Montana
- Construction
- Painted, Stucco, Frame - Wood
- Cooling
- Refrigeration, Ceiling Fan(s)
- Exterior Features
- Covered Patio(s), Patio, Storage
- Fencing
- Block, Wrought Iron
- Fireplace
- 2 Fireplace, Family Room, Living Room
- Flooring
- Carpet, Tile
- Garage Spaces
- 3
- Heating
- Electric
- Living Area
- 2,683
- Lot Size
- 11,267
- New Financing
- FannieMae (HomePath), Cash, Conventional, FHA, VA Loan
- Other Rooms
- Family Room
- Parking Features
- Dir Entry frm Garage, Electric Door Opener
- Property Description
- Cul-De-Sac Lot, Mountain View(s)
- Roofing
- Tile
- Sewer
- Public Sewer
- Pool
- Yes
- Spa
- None
- Stories
- 1
- Style
- Detached
- Subdivision
- Rio Montana Parcels C & D Lot 1-175 Tr A-D
- Taxes
- $3,162
- Tax Year
- 2018
- Water
- City Water
Mortgage Calculator
Listing courtesy of Russ Lyon Sotheby's International Realty. Selling Office: Hague Partners.
All information should be verified by the recipient and none is guaranteed as accurate by ARMLS. Copyright 2024 Arizona Regional Multiple Listing Service, Inc. All rights reserved.
