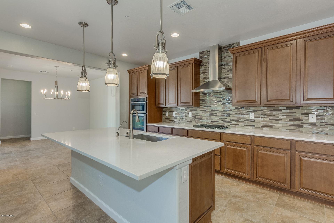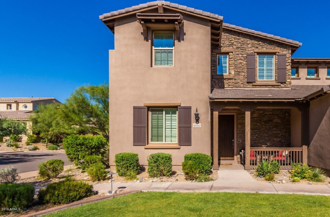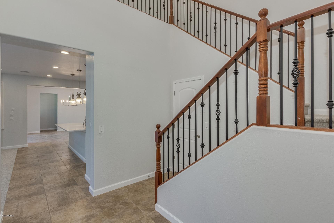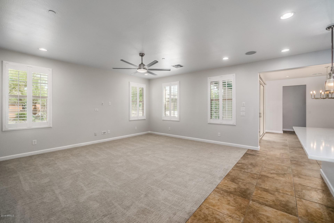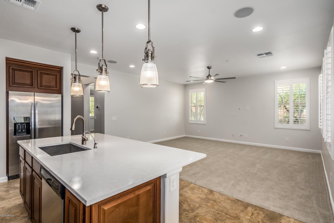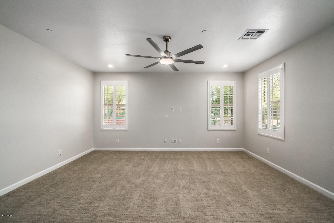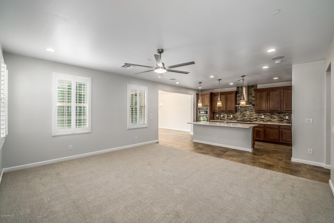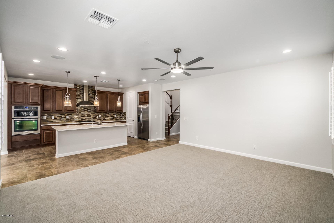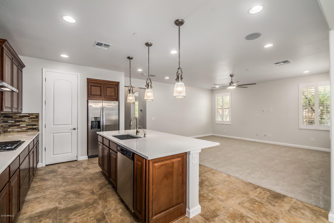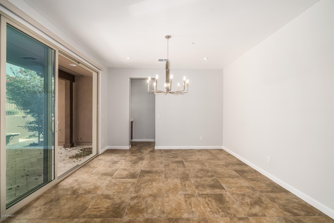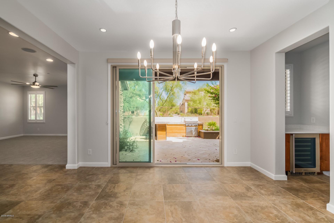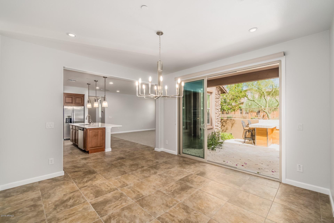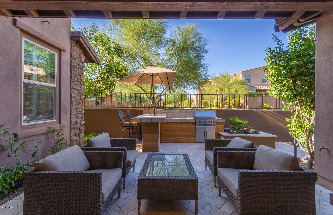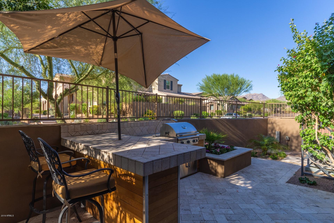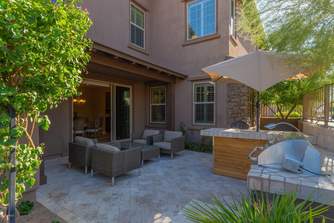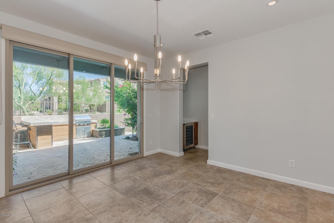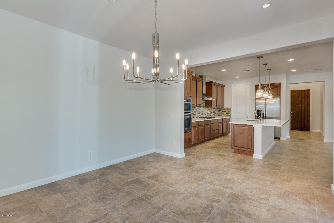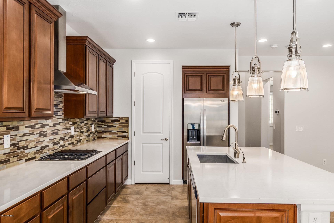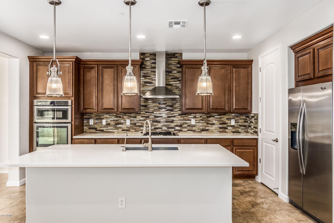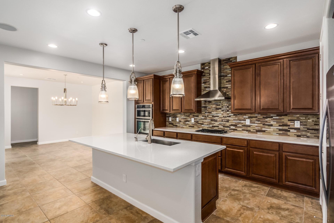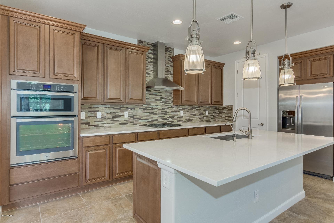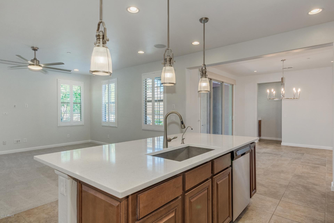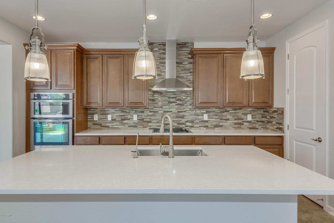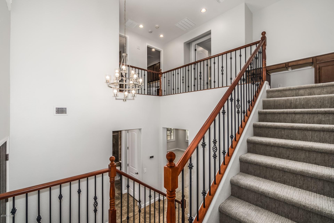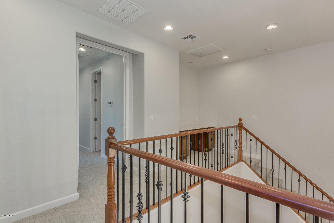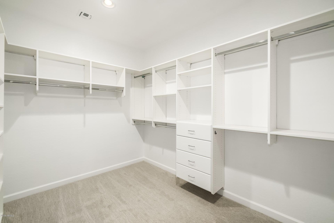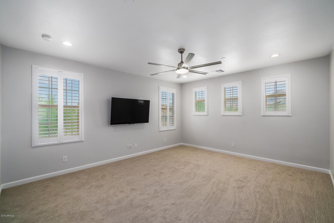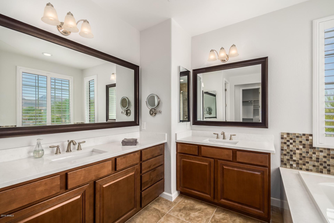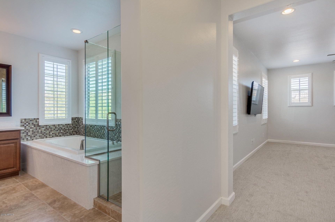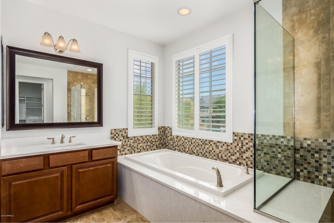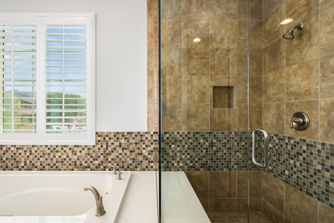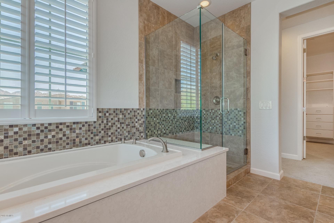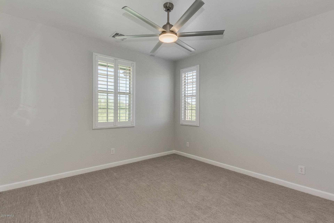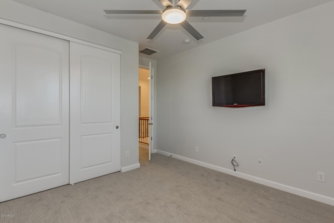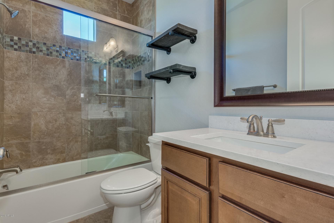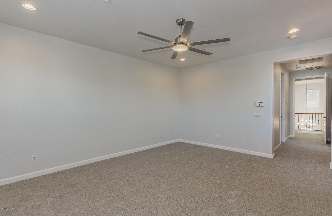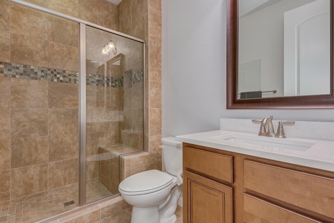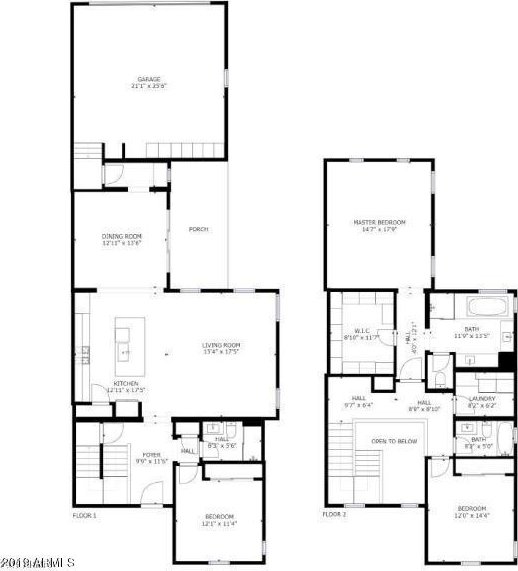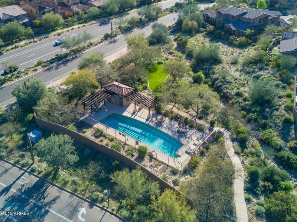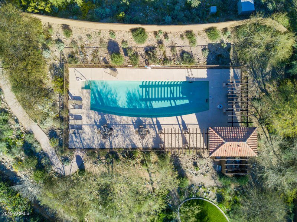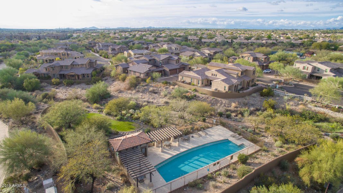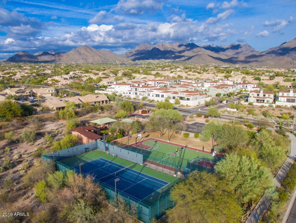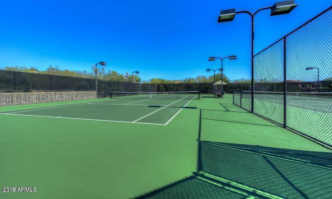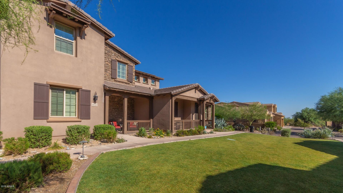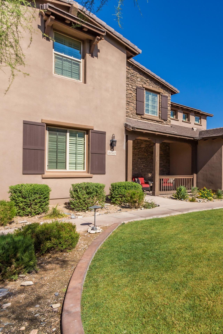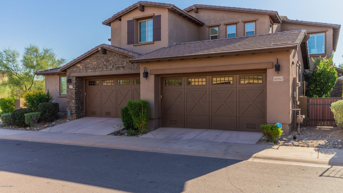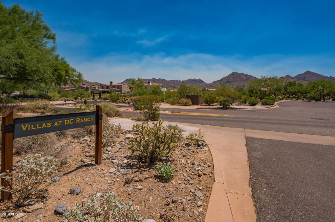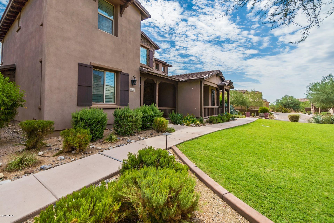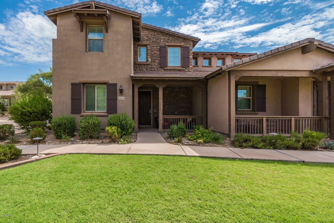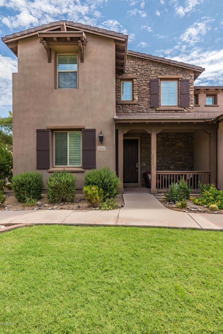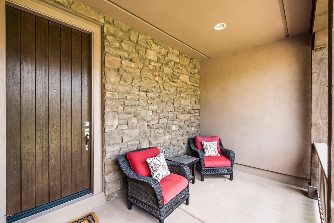18560 N 94th Street, Scottsdale, AZ 85255
- $651,000
- 3
- BD
- 3
- BA
- 2,227
- SqFt
- Sold Price
- $651,000
- List Price
- $679,000
- Closing Date
- Sep 17, 2019
- Days on Market
- 61
- Status
- CLOSED
- MLS#
- 5950680
- City
- Scottsdale
- Bedrooms
- 3
- Bathrooms
- 3
- Living SQFT
- 2,227
- Lot Size
- 3,392
- Subdivision
- Villas At Dc Ranch
- Year Built
- 2013
- Type
- Townhouse
Property Description
Full remodel has just been completed! DC Ranch beautifully remodeled gated 3 Bedroom Villa. Quartz counter-tops, Chandeliers, Karastan carpeting and so much more. The full wall sliding glass door makes the transition from indoor to outdoor living seamless. A well-designed brick paved rear yard allows easy entertaining for guests with a covered patio, low maintenance landscaping, built-in kitchen station and views of the McDowell Mtns. Tranquil master suite includes walk-in closet, separate glass stand-in shower, soaking tub and double vanity spaces with ample natural light. Attached 2 Car Garage. DC Ranch offers world-class golf courses, 2 club houses, pools, fitness center, restaurants & boutique shopping.
Additional Information
- Elementary School
- Copper Ridge Elementary School
- High School
- Chaparral High School
- Middle School
- Copper Ridge Middle School
- School District
- Scottsdale Unified District
- Acres
- 0.08
- Architecture
- Other (See Remarks), Santa Barbara/Tuscan
- Assoc Fee Includes
- Roof Repair, Insurance, Maintenance Grounds, Street Maint, Front Yard Maint, Maintenance Exterior
- Hoa Fee
- $228
- Hoa Fee Frequency
- Monthly
- Hoa
- Yes
- Hoa Name
- AssociaAZ
- Builder Name
- STANDARD PACIFIC HOMES
- Community Features
- Gated Community, Community Spa Htd, Community Spa, Community Pool Htd, Community Pool, Near Bus Stop, Community Media Room, Golf, Concierge, Tennis Court(s), Racquetball, Playground, Biking/Walking Path, Clubhouse, Fitness Center
- Construction
- Painted, Stucco, Frame - Wood
- Cooling
- Refrigeration
- Exterior Features
- Balcony, Covered Patio(s), Playground, Patio, Private Yard, Sport Court(s), Tennis Court(s), Built-in Barbecue
- Fencing
- Block, Wrought Iron
- Fireplace
- None
- Flooring
- Carpet, Tile
- Garage Spaces
- 2
- Heating
- Natural Gas
- Laundry
- Engy Star (See Rmks), Wshr/Dry HookUp Only
- Living Area
- 2,227
- Lot Size
- 3,392
- New Financing
- Cash, Conventional, VA Loan
- Other Rooms
- Family Room
- Parking Features
- Electric Door Opener, Gated
- Property Description
- Corner Lot, North/South Exposure, Mountain View(s)
- Roofing
- Tile
- Sewer
- Public Sewer
- Spa
- None
- Stories
- 2
- Style
- Attached
- Subdivision
- Villas At Dc Ranch
- Taxes
- $2,675
- Tax Year
- 2018
- Water
- City Water
Mortgage Calculator
Listing courtesy of My Home Group Real Estate. Selling Office: My Home Group Real Estate.
All information should be verified by the recipient and none is guaranteed as accurate by ARMLS. Copyright 2024 Arizona Regional Multiple Listing Service, Inc. All rights reserved.
