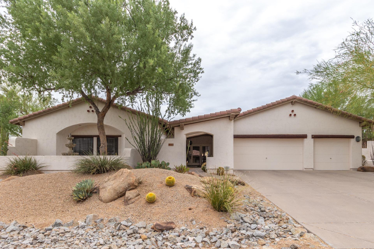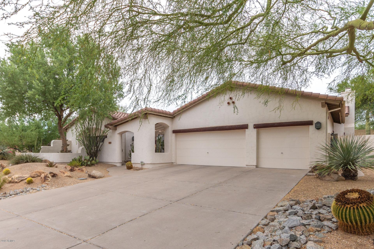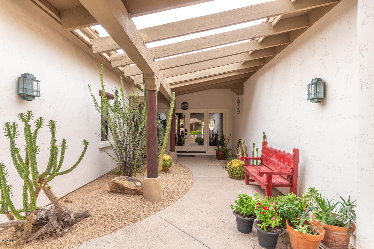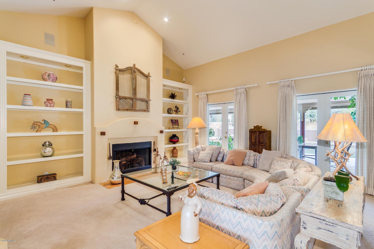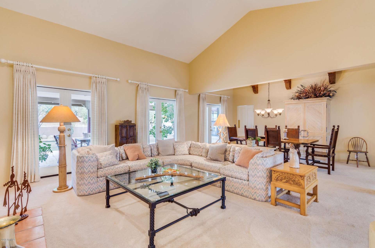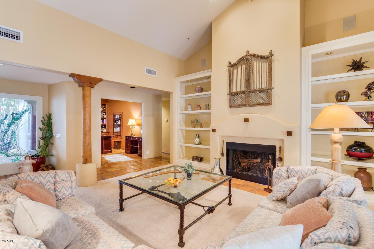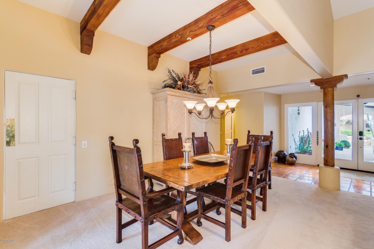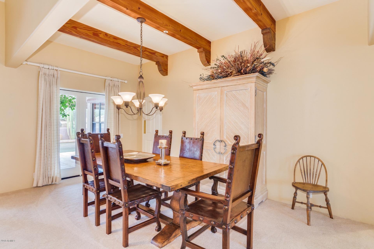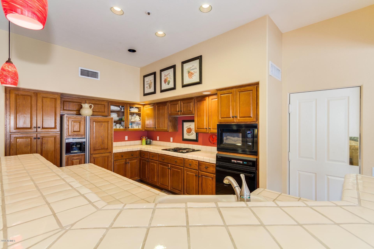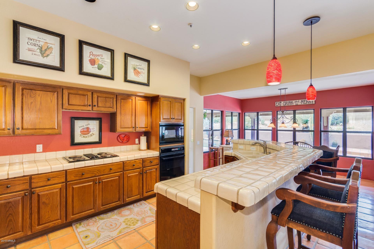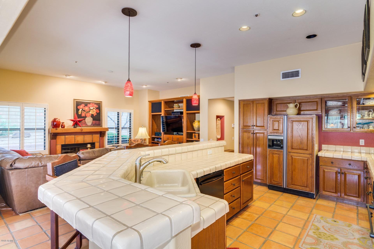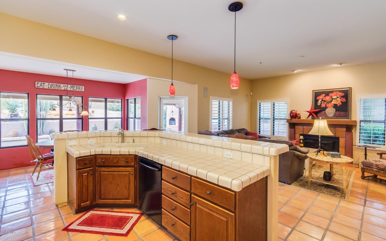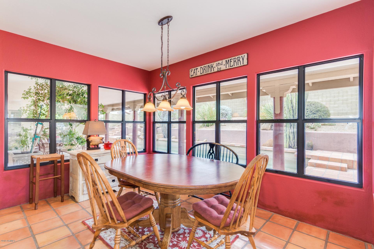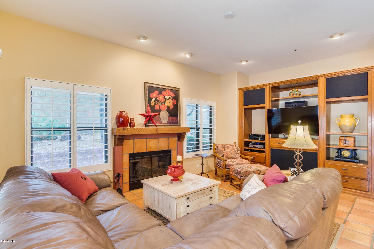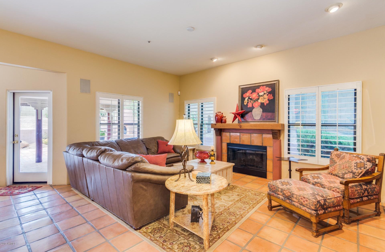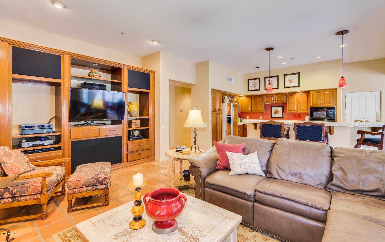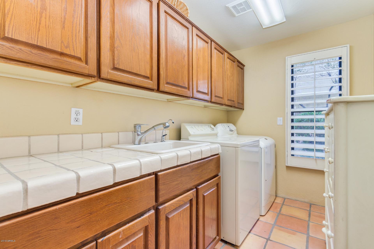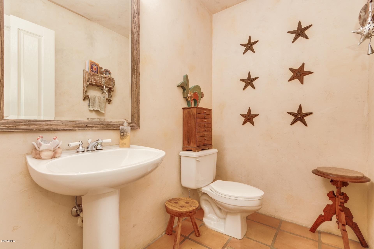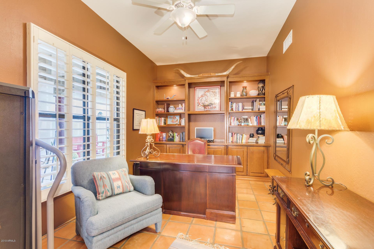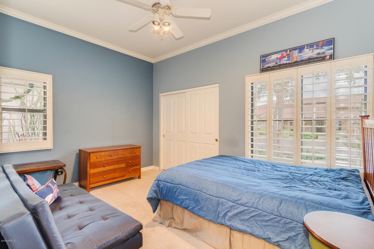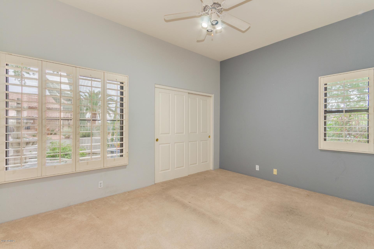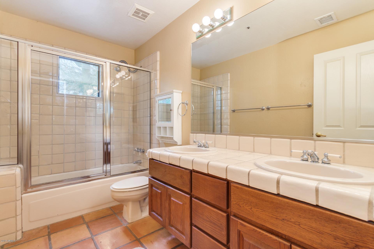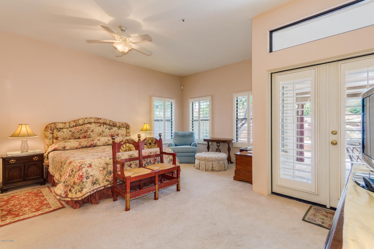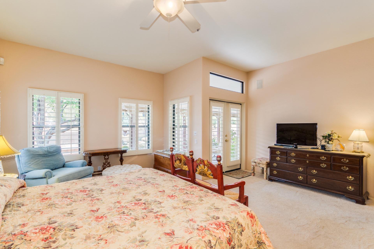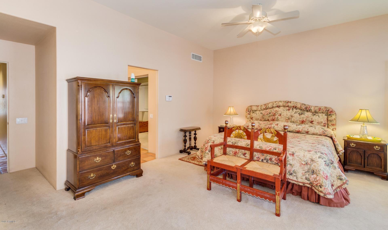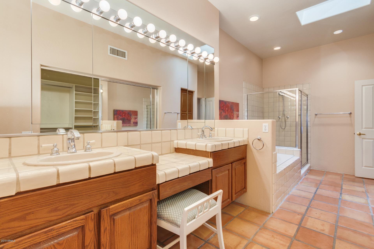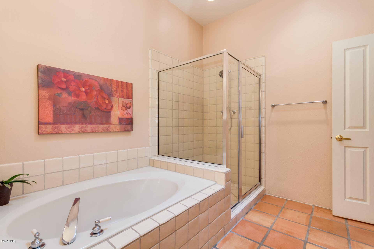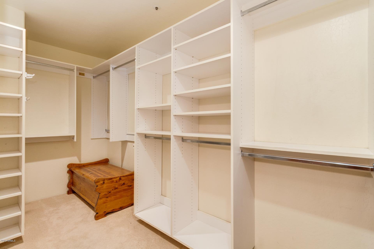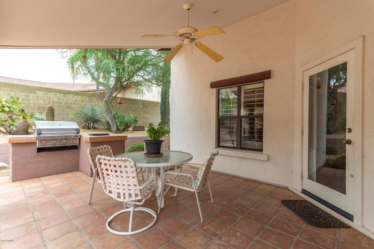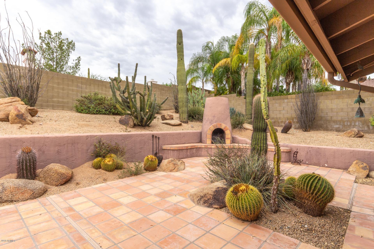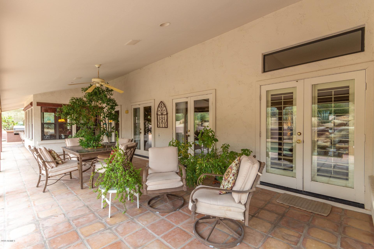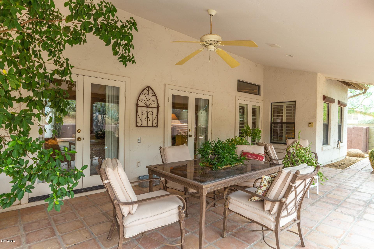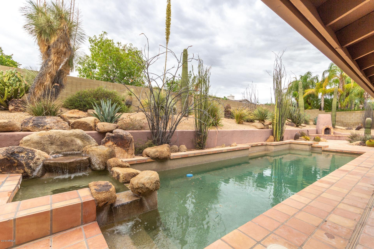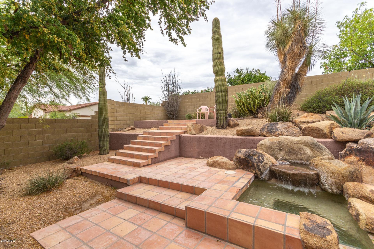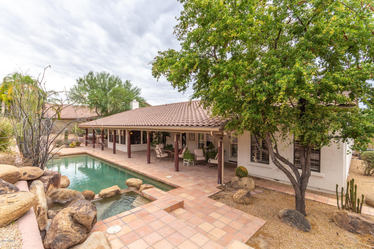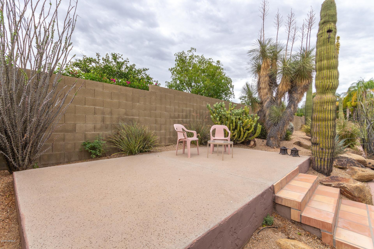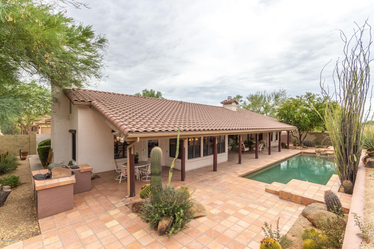9122 E Calle De Las Brisas --, Scottsdale, AZ 85255
- $600,000
- 3
- BD
- 2.5
- BA
- 2,892
- SqFt
- Sold Price
- $600,000
- List Price
- $630,000
- Closing Date
- Sep 12, 2019
- Days on Market
- 10
- Status
- CLOSED
- MLS#
- 5966463
- City
- Scottsdale
- Bedrooms
- 3
- Bathrooms
- 2.5
- Living SQFT
- 2,892
- Lot Size
- 15,822
- Subdivision
- Pinnacle Peak Vistas 4
- Year Built
- 1992
- Type
- Single Family - Detached
Property Description
This lovely corner-lot home is located in North Scottsdale. Mature landscaping with beautiful shade trees. Inviting courtyard with large fountain leads to glass front doors. Living room with vaulted ceilings, built-in shelves and fireplace. The large eat-in kitchen has an abundance of oak cabinets, seperate cook top, wall mount oven, microwave, refrigerator and breakfast bar. The home office has built-in cabinets/library. There are Plantation Shutters throughout the home. The spacious master has a sitting area and a private entrance to the patio. The master bath boasts a double vanity, soaking tub, seperate shower and a walk-in closet. In-house vacuum system. Backyard has a Pebble-Tec lap pool with spa, raised view deck, fireplace, and BBQ island with newer grill. The backyard is an elegant entertainers delight with covered patio with fans, firepit conversation area, sparkling pool with spa and water feature, built-in BBQ and raised planters with desert landscaping. Close to shopping, entertainment and the Loop 101! Add this to your must see list today!
Additional Information
- Elementary School
- Copper Ridge Elementary School
- High School
- Chaparral High School
- Middle School
- Copper Ridge Middle School
- School District
- Scottsdale Unified District
- Acres
- 0.36
- Architecture
- Ranch
- Assoc Fee Includes
- Maintenance Grounds
- Hoa Fee
- $145
- Hoa Fee Frequency
- Semi-Annually
- Hoa
- Yes
- Hoa Name
- Pinnacle Peak Vistas
- Builder Name
- SHEA HOMES
- Construction
- Painted, Stucco, Frame - Wood
- Cooling
- Refrigeration, Ceiling Fan(s)
- Exterior Features
- Covered Patio(s), Patio, Private Yard, Built-in Barbecue
- Fencing
- Block
- Fireplace
- 3+ Fireplace, Exterior Fireplace, Family Room, Living Room
- Flooring
- Carpet, Tile
- Garage Spaces
- 3
- Heating
- Electric
- Laundry
- Wshr/Dry HookUp Only
- Living Area
- 2,892
- Lot Size
- 15,822
- New Financing
- Cash, Conventional
- Other Rooms
- Family Room
- Parking Features
- Dir Entry frm Garage, Electric Door Opener
- Property Description
- Corner Lot, North/South Exposure, Mountain View(s)
- Roofing
- Tile
- Sewer
- Public Sewer
- Pool
- Yes
- Spa
- Heated
- Stories
- 1
- Style
- Detached
- Subdivision
- Pinnacle Peak Vistas 4
- Taxes
- $3,780
- Tax Year
- 2018
- Water
- City Water
Mortgage Calculator
Listing courtesy of HomeSmart. Selling Office: HomeSmart.
All information should be verified by the recipient and none is guaranteed as accurate by ARMLS. Copyright 2024 Arizona Regional Multiple Listing Service, Inc. All rights reserved.
