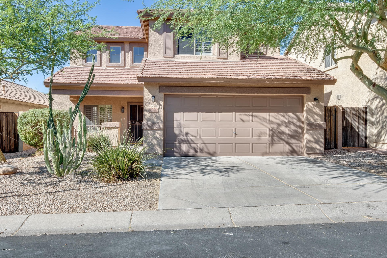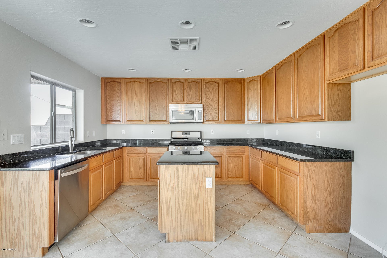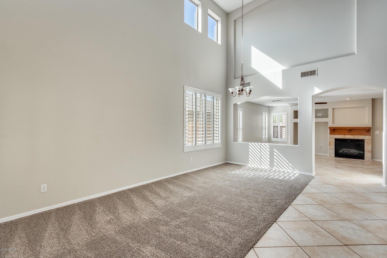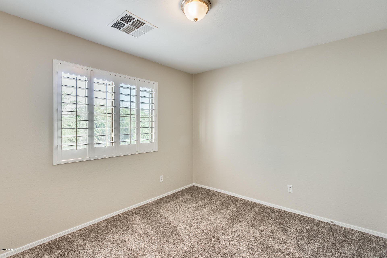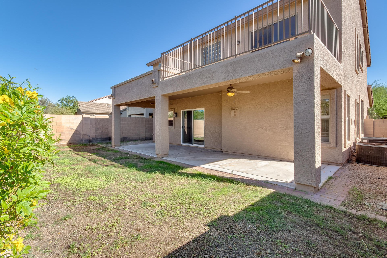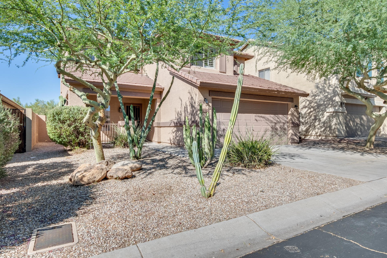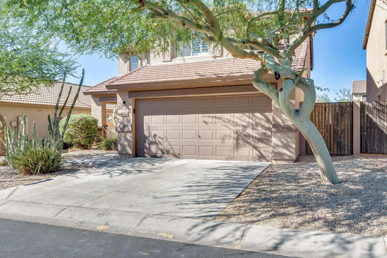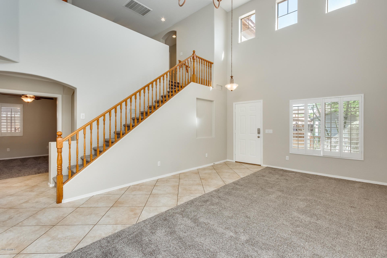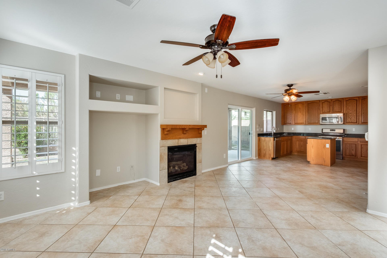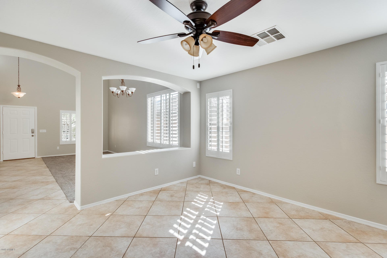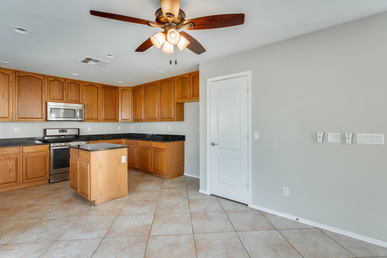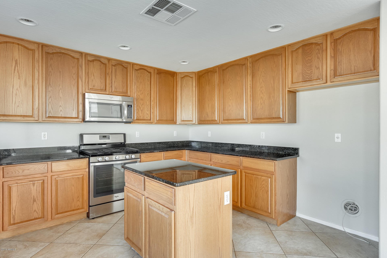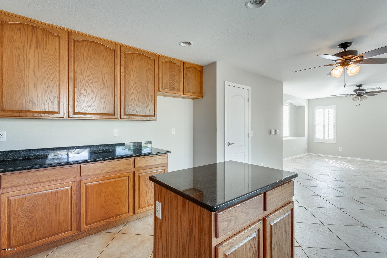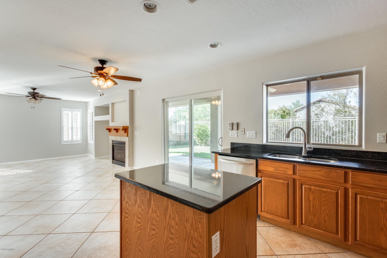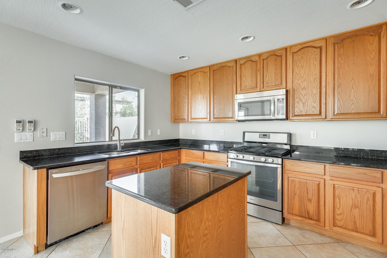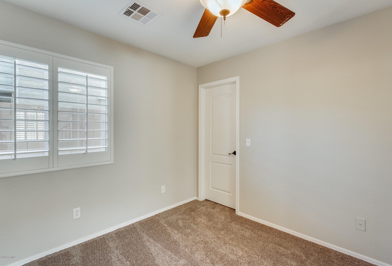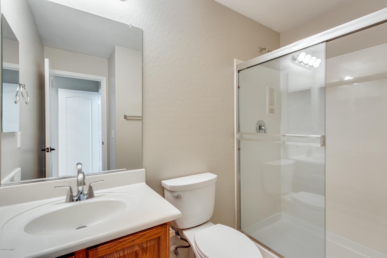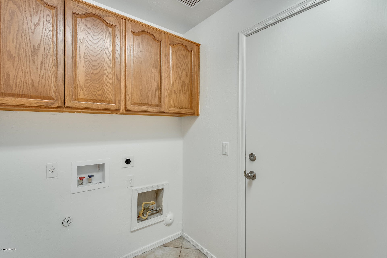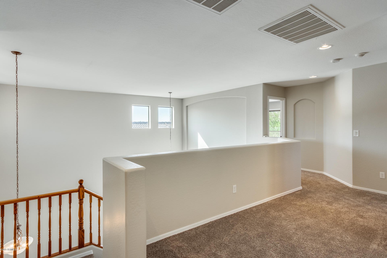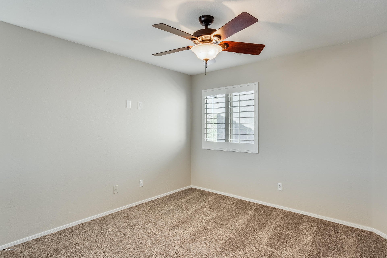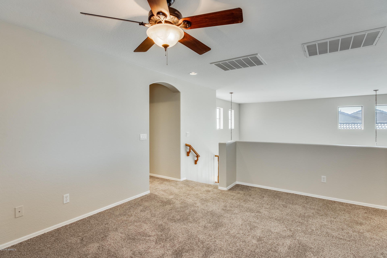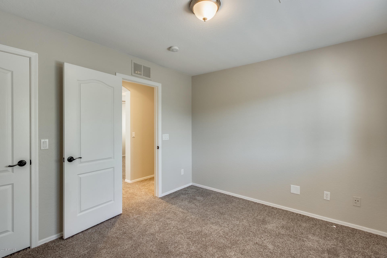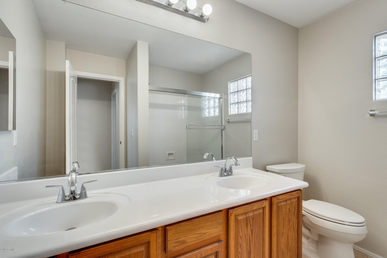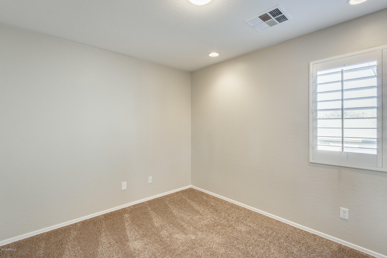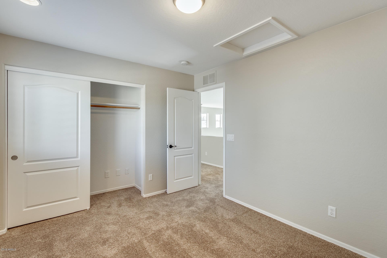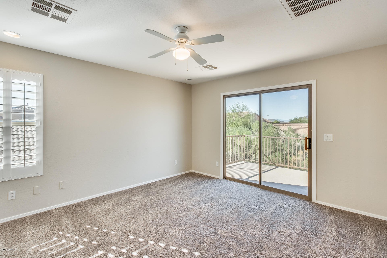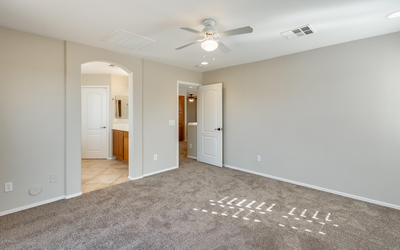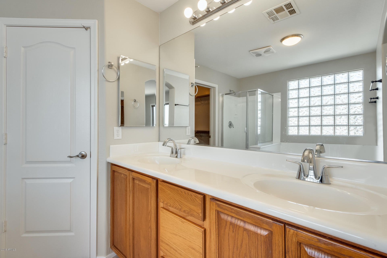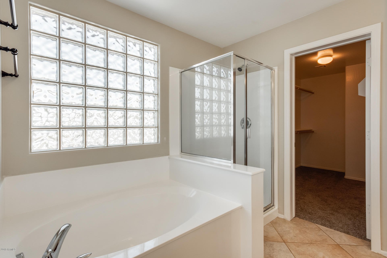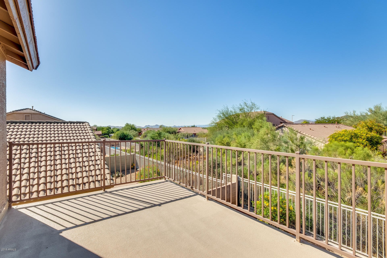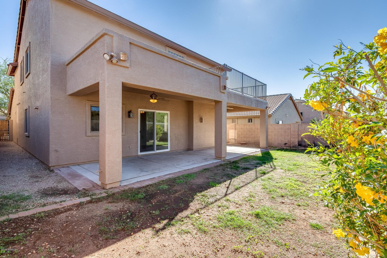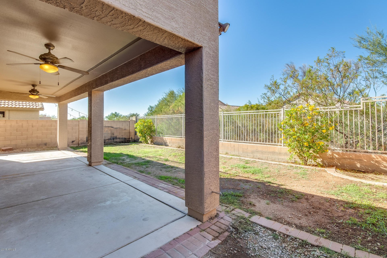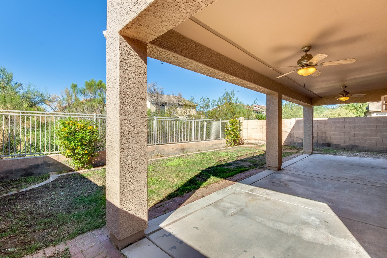4722 E Woburn Lane, Cave Creek, AZ 85331
- $360,000
- 4
- BD
- 3
- BA
- 2,230
- SqFt
- Sold Price
- $360,000
- List Price
- $360,000
- Closing Date
- Jan 21, 2020
- Days on Market
- 82
- Status
- CLOSED
- MLS#
- 5991112
- City
- Cave Creek
- Bedrooms
- 4
- Bathrooms
- 3
- Living SQFT
- 2,230
- Lot Size
- 4,500
- Subdivision
- A M Ranch Parcel G
- Year Built
- 2003
- Type
- Single Family - Detached
Property Description
This spacious and vibrant 4 bed, 3 bath house is move-in ready and waiting for you! Stepping inside you will feel a warm welcome from the sky-high ceilings and beautiful sunshine that flows from room to room. With fresh new paint and carpet throughout, this home feels brand new! Enjoy entertaining friends and family with all the extra space you have. Your options are limitless with a formal dining room, eat-in kitchen, great room, and living room. In the spacious kitchen, you will have all the countertop space you will need to prep meals and host parties! One of the bedrooms resides downstairs, excellent for when guests come to stay. The bonus living space upstairs is perfect for the kids to hang out with their friends or can be used as an at-home office! Soak up the mountain views on your private master bedroom balcony, a perfect way to unwind after a busy day. All of the bedrooms are great sizes and have great storage space inside the closets. Enjoy the extra privacy you get with no neighbors behind you! Schedule your showing today!
Additional Information
- Elementary School
- Lone Mountain Elementary School
- High School
- Cactus Shadows High School
- Middle School
- Sonoran Trails Middle School
- School District
- Cave Creek Unified District
- Acres
- 0.10
- Architecture
- Ranch
- Assoc Fee Includes
- Maintenance Grounds
- Hoa Fee
- $190
- Hoa Fee Frequency
- Quarterly
- Hoa
- Yes
- Hoa Name
- Dove Valley Ranch
- Builder Name
- Maracay
- Community
- Arroyo Trails Ii @ Dove Valley
- Community Features
- Gated Community
- Construction
- Painted, Stucco, Frame - Wood
- Cooling
- Refrigeration, Ceiling Fan(s)
- Exterior Features
- Balcony, Covered Patio(s), Patio, Private Yard
- Fencing
- Block, Wrought Iron
- Fireplace
- 1 Fireplace
- Flooring
- Carpet, Tile
- Garage Spaces
- 2
- Heating
- Natural Gas
- Laundry
- Inside, Wshr/Dry HookUp Only
- Living Area
- 2,230
- Lot Size
- 4,500
- New Financing
- Cash, Conventional, FHA, VA Loan
- Other Rooms
- Loft, Great Room, Family Room
- Parking Features
- Dir Entry frm Garage
- Property Description
- North/South Exposure, Adjacent to Wash, Border Pres/Pub Lnd, Mountain View(s)
- Roofing
- Tile
- Sewer
- Public Sewer
- Spa
- None
- Stories
- 2
- Style
- Detached
- Subdivision
- A M Ranch Parcel G
- Taxes
- $1,850
- Tax Year
- 2019
- Water
- City Water
Mortgage Calculator
Listing courtesy of My Home Group Real Estate. Selling Office: My Home Group Real Estate.
All information should be verified by the recipient and none is guaranteed as accurate by ARMLS. Copyright 2024 Arizona Regional Multiple Listing Service, Inc. All rights reserved.
