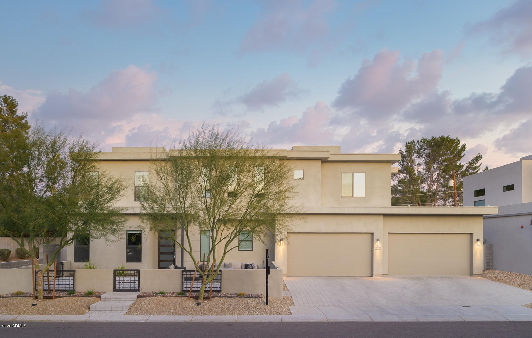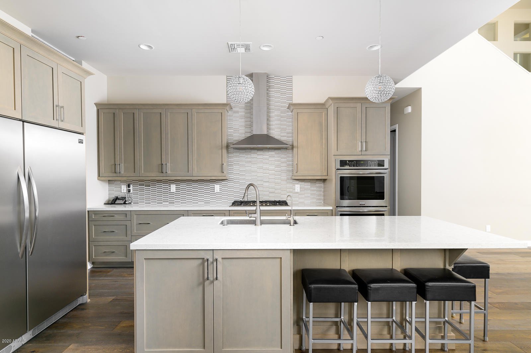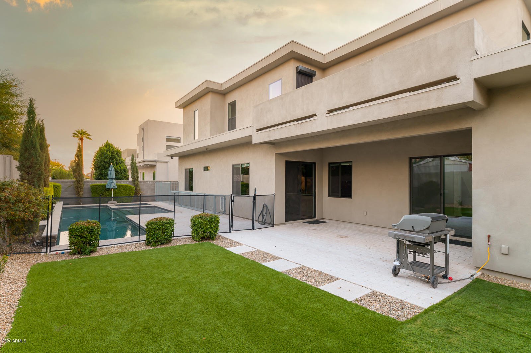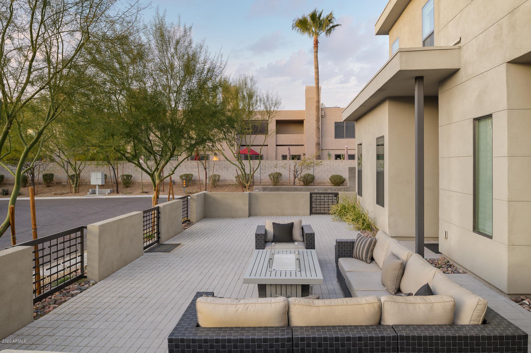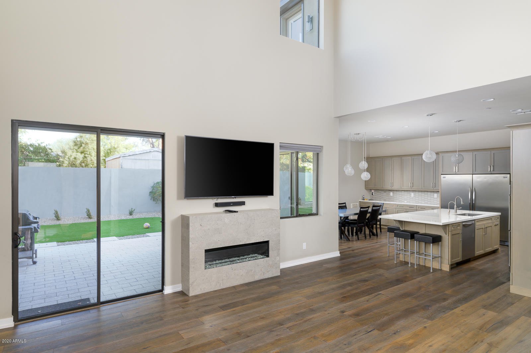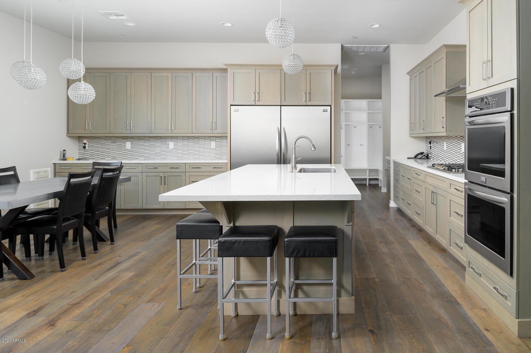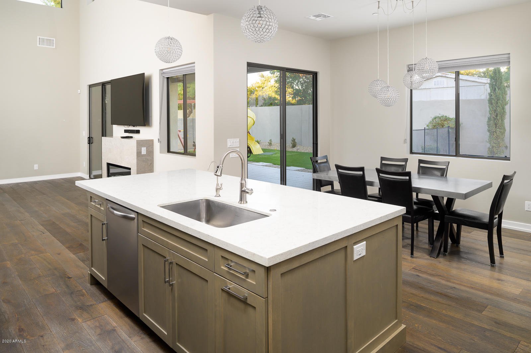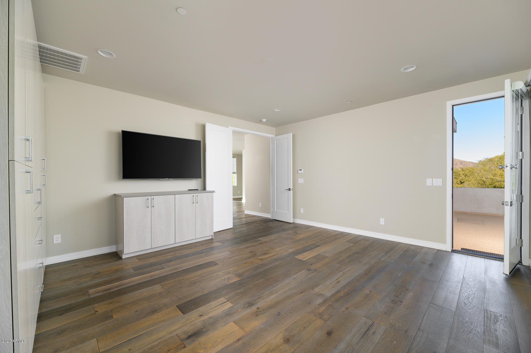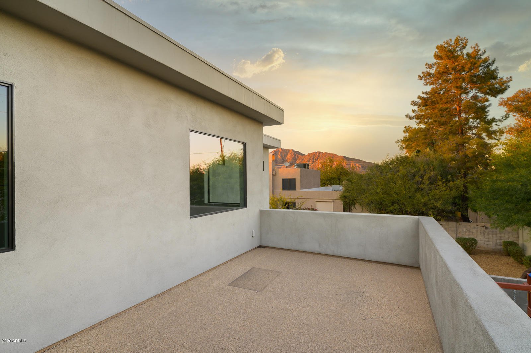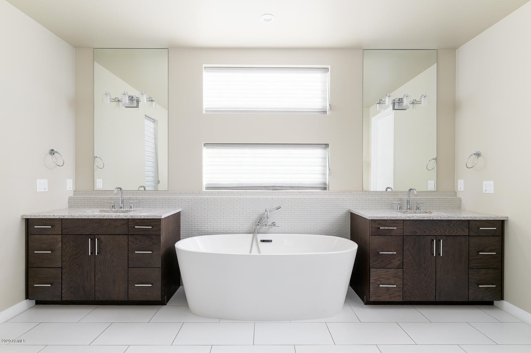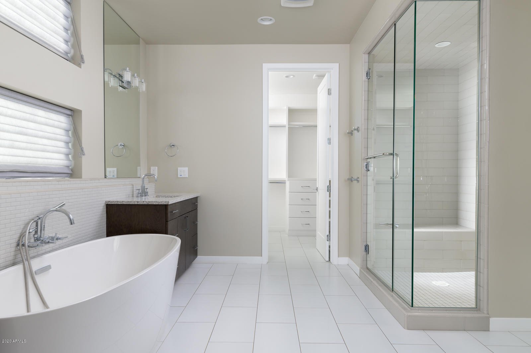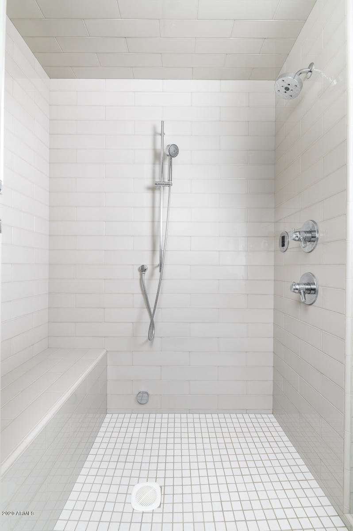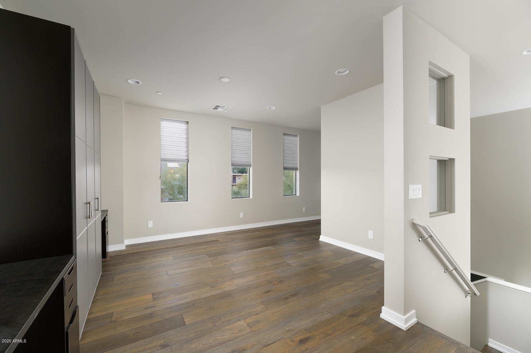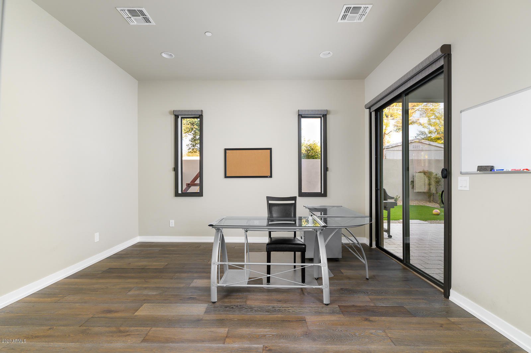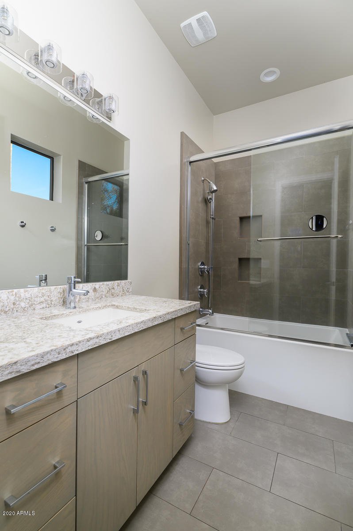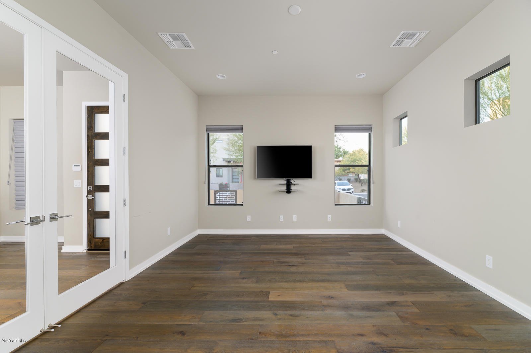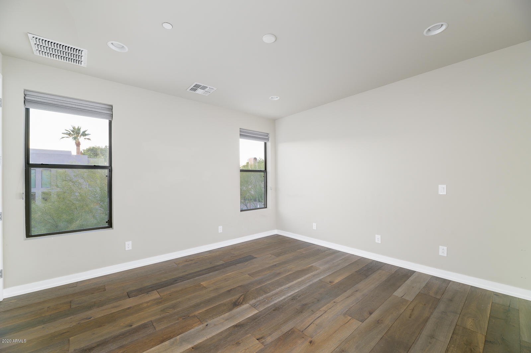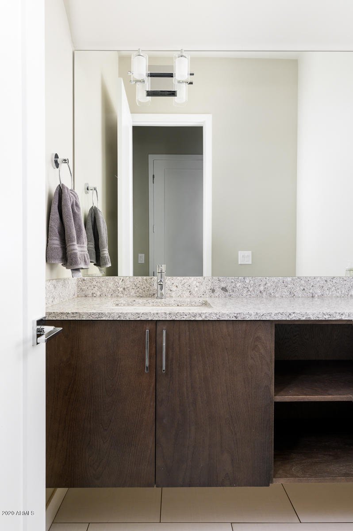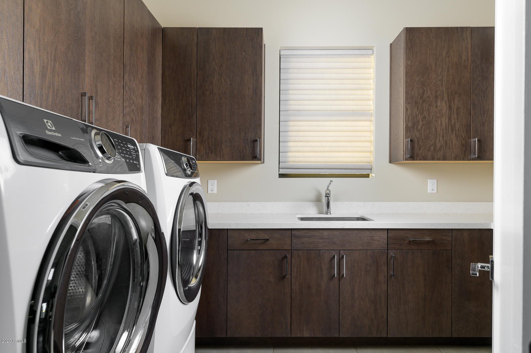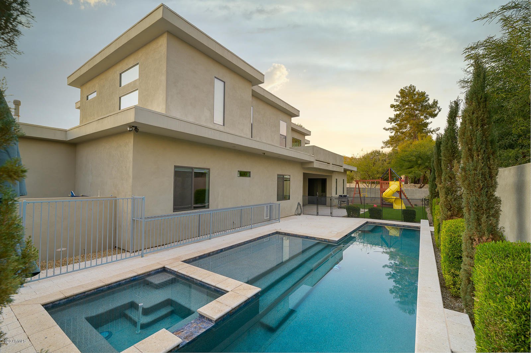3419 N 62nd Street, Scottsdale, AZ 85251
- $1,160,000
- 5
- BD
- 5.5
- BA
- 3,717
- SqFt
- Sold Price
- $1,160,000
- List Price
- $1,180,000
- Closing Date
- Apr 01, 2020
- Days on Market
- 44
- Status
- CLOSED
- MLS#
- 6024513
- City
- Scottsdale
- Bedrooms
- 5
- Bathrooms
- 5.5
- Living SQFT
- 3,717
- Lot Size
- 7,747
- Subdivision
- Arcadia Ridge
- Year Built
- 2017
- Type
- Single Family - Detached
Property Description
Newer construction on a quiet cul de sac lot in the small Arcadia community-Arcadia Ridge. This open concept design keeps with the current trends but features modern touches throughout. Seven inch wood floors run throughout the home. The entry way is impressive with high ceilings and large open living area with fireplace and views into the backyard. The kitchen features a large island with seating along with a dining area. Appliances are top of the line including double ovens and extra large refrigerator and freezer. All of the bedrooms are a generous size with the master bedroom being the highlight. It features a large soaking tub, huge walk-in shower, private balcony with Camelback Mountain views and bonus washer/dryer. Downstairs you will find another private master suite with a private entrance to the backyard. The outdoor space is another highlight with room to entertain in the front and back. In the front yard, the large patio has pavers and fire pit. The backyard is a perfect size with grassy area and pool/spa. Other features include a 4 car garage, loft area, large laundry and tons of built in's for ample storage. Located in the center of Arcadia you are a quick bike ride or drive from Fashion Square Mall, AZ Country Club and local hot restaurants and bars.
Additional Information
- Elementary School
- Tavan Elementary School
- High School
- Arcadia High School
- Middle School
- Ingleside Middle School
- School District
- Scottsdale Unified District
- Acres
- 0.18
- Architecture
- Contemporary
- Assoc Fee Includes
- Maintenance Grounds
- Hoa Fee
- $960
- Hoa Fee Frequency
- Annually
- Hoa
- Yes
- Hoa Name
- Arcadia Ridge HOA
- Builder Name
- D & D Homes, Inc.
- Construction
- Painted, Stucco, Frame - Wood
- Cooling
- Refrigeration, Programmable Thmstat
- Exterior Features
- Covered Patio(s), Patio, Private Yard
- Fencing
- Block
- Fireplace
- 1 Fireplace, Fire Pit, Family Room, Gas
- Flooring
- Tile, Wood, Other
- Garage Spaces
- 4
- Heating
- Natural Gas, See Remarks
- Laundry
- Engy Star (See Rmks)
- Living Area
- 3,717
- Lot Size
- 7,747
- Model
- AR3
- New Financing
- Cash, Conventional
- Other Rooms
- Loft, Family Room
- Parking Features
- Dir Entry frm Garage, Electric Door Opener, Separate Strge Area
- Property Description
- Cul-De-Sac Lot, Mountain View(s)
- Roofing
- Built-Up, Foam
- Sewer
- Sewer in & Cnctd, Public Sewer
- Pool
- Yes
- Spa
- None, Heated, Private
- Stories
- 2
- Style
- Detached
- Subdivision
- Arcadia Ridge
- Taxes
- $4,903
- Tax Year
- 2019
- Water
- City Water
Mortgage Calculator
Listing courtesy of Launch Powered By Compass. Selling Office: NORTH&CO..
All information should be verified by the recipient and none is guaranteed as accurate by ARMLS. Copyright 2024 Arizona Regional Multiple Listing Service, Inc. All rights reserved.
