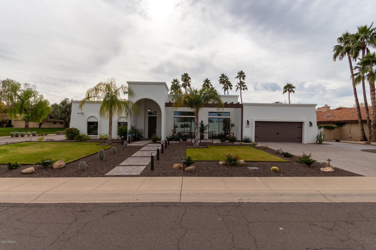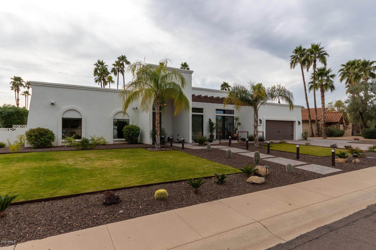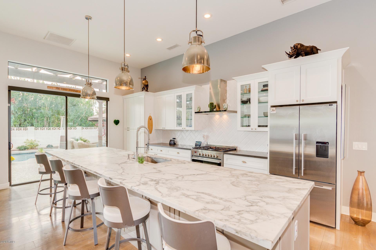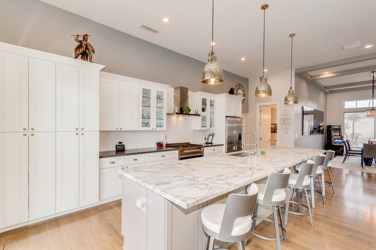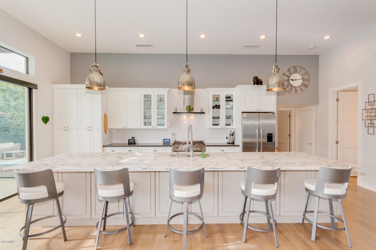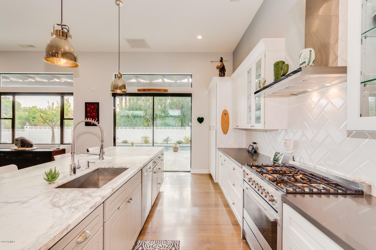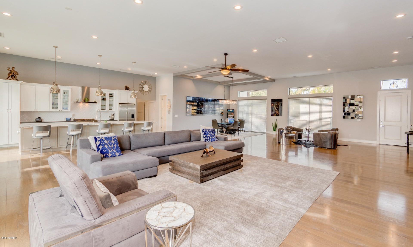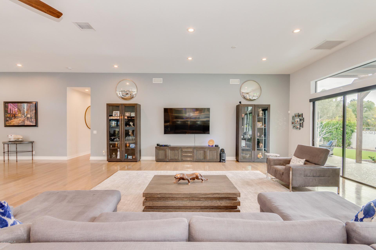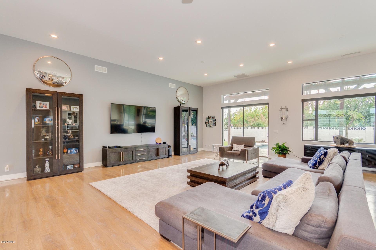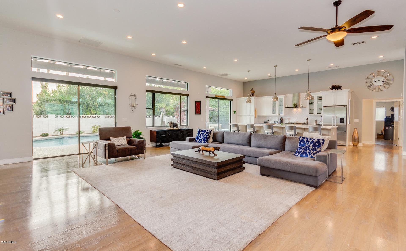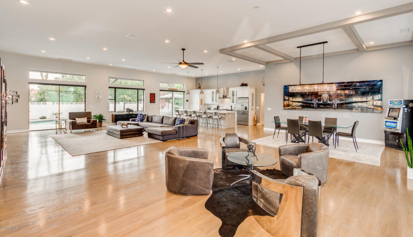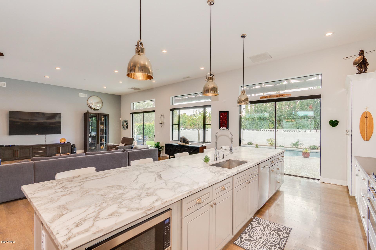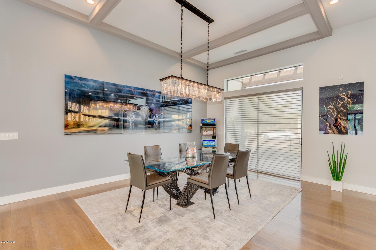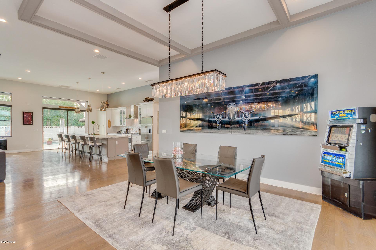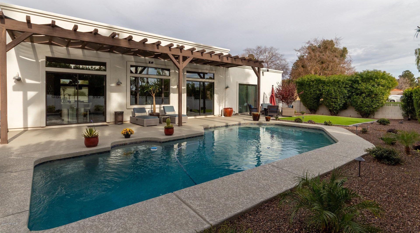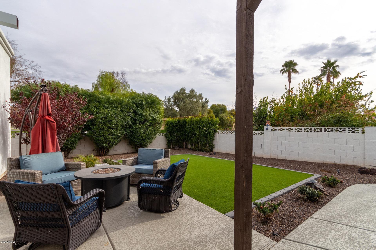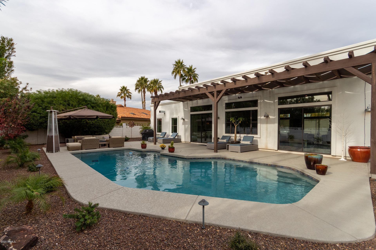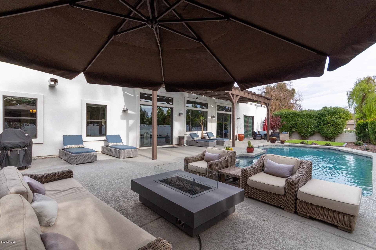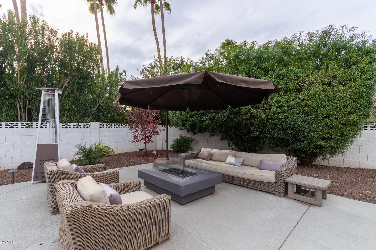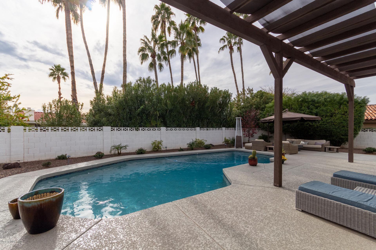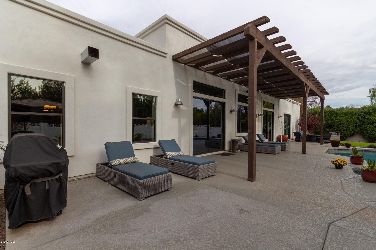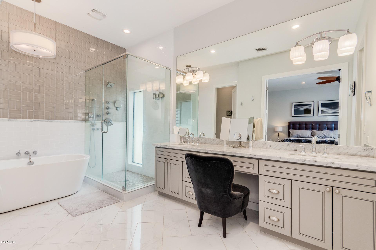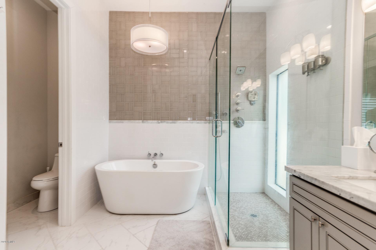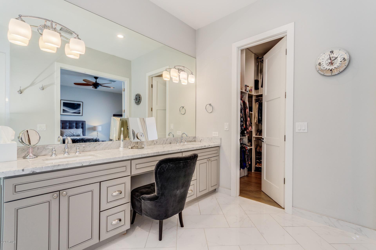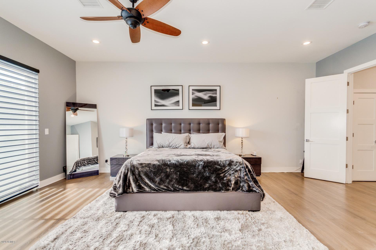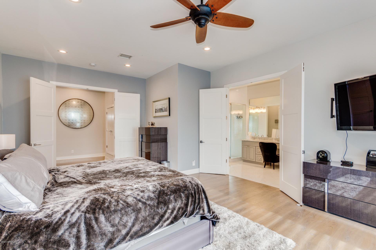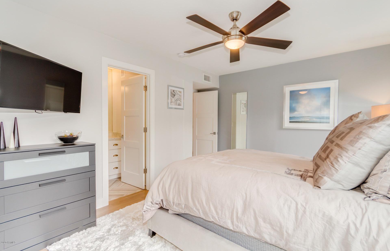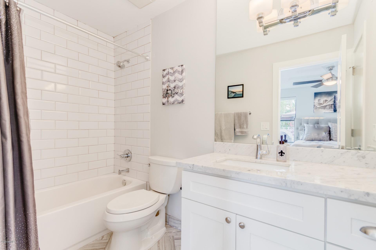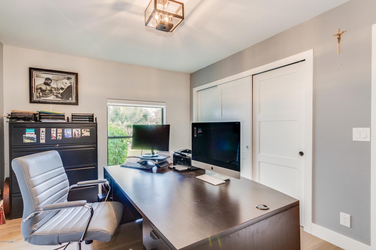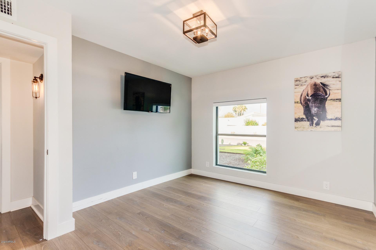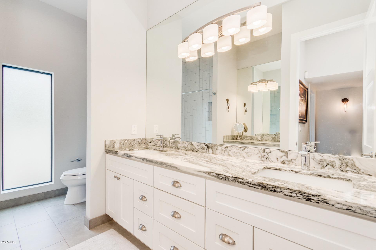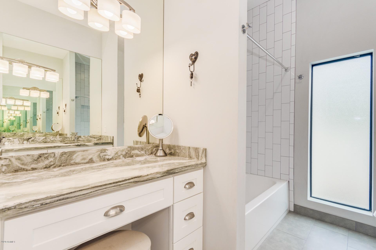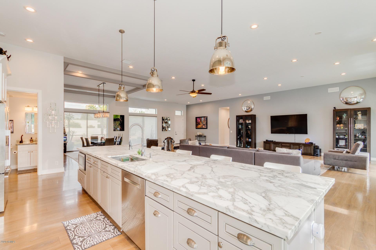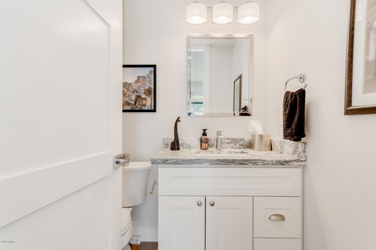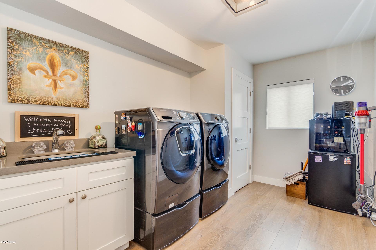8119 E Del Laton Drive, Scottsdale, AZ 85258
- $1,150,000
- 4
- BD
- 3.5
- BA
- 3,303
- SqFt
- Sold Price
- $1,150,000
- List Price
- $1,269,000
- Closing Date
- Mar 18, 2020
- Days on Market
- 46
- Status
- CLOSED
- MLS#
- 6025515
- City
- Scottsdale
- Bedrooms
- 4
- Bathrooms
- 3.5
- Living SQFT
- 3,303
- Lot Size
- 13,107
- Subdivision
- Tierra Feliz 3
- Year Built
- 1979
- Type
- Single Family - Detached
Property Description
Welcome to the prestigious community of McCormick Ranch! Gorgeous meticulous curb appeal w/professional landscape. Sits on a large corner lot with RV gate. Tastefully designer interior featuring spacious open floor plan, beautiful wood flooring, soothing palette, upgraded luxury lighting/ceiling fans, 12' ceilings, wall of Arcadia doors for lots of natural light, & decorative grid ceiling in dining area. Stunning chefs kitchen features 15ft center island, breakfast bar, granite counters, subway tiled backsplash, pendant lighting, SS appliances, & white wood cabinets, w/hardware. Perfect Home for entertaining inside & out. Upscale baths w/granite counters, designer fixtures, & lighting. Exquisite master retreat boasts private spa-like en suite w/free standing tub, dual sink granite counter, & walk-in closet. Large laundry room w/sink & cabinet. Peaceful & serene backyard setting. Enjoy the trellis covered patio, meticulous landscape, pebble tec pool, & patio for dining. See It! Love It! Live It!
Additional Information
- Elementary School
- Cochise Elementary School
- High School
- Chaparral High School
- Middle School
- Cocopah Middle School
- School District
- Scottsdale Unified District
- Acres
- 0.30
- Architecture
- Contemporary, Ranch
- Assoc Fee Includes
- Maintenance Grounds
- Hoa Fee
- $222
- Hoa Fee Frequency
- Annually
- Hoa
- Yes
- Hoa Name
- McCormick Ranch
- Builder Name
- Unknown
- Community
- Mccormick Ranch
- Community Features
- Near Bus Stop, Lake Subdivision, Golf, Playground, Biking/Walking Path, Clubhouse
- Construction
- Low VOC Paint, Painted, Stucco, Block
- Cooling
- Refrigeration, Ceiling Fan(s)
- Exterior Features
- Covered Patio(s), Patio
- Fencing
- Block
- Fireplace
- None
- Flooring
- Tile, Wood
- Garage Spaces
- 2
- Accessibility Features
- Zero-Grade Entry, Accessible Hallway(s)
- Heating
- Electric
- Laundry
- Wshr/Dry HookUp Only
- Living Area
- 3,303
- Lot Size
- 13,107
- New Financing
- Cash, Conventional
- Other Rooms
- Great Room, Guest Qtrs-Sep Entrn
- Parking Features
- Dir Entry frm Garage, Electric Door Opener, RV Gate, Separate Strge Area
- Property Description
- Corner Lot, North/South Exposure
- Roofing
- Built-Up, Foam
- Sewer
- Public Sewer
- Pool
- Yes
- Spa
- None
- Stories
- 1
- Style
- Detached
- Subdivision
- Tierra Feliz 3
- Taxes
- $3,740
- Tax Year
- 2019
- Utilities
- Propane
- Water
- City Water
Mortgage Calculator
Listing courtesy of HomeSmart. Selling Office: eXp Realty.
All information should be verified by the recipient and none is guaranteed as accurate by ARMLS. Copyright 2024 Arizona Regional Multiple Listing Service, Inc. All rights reserved.

