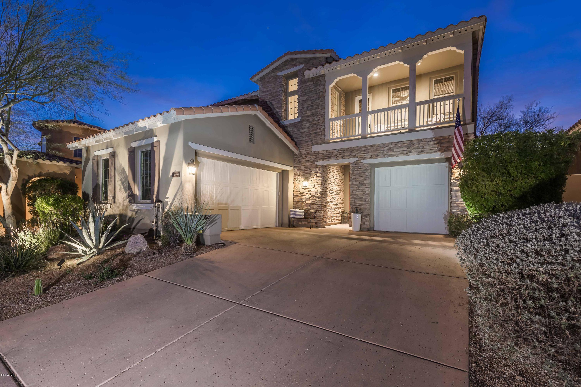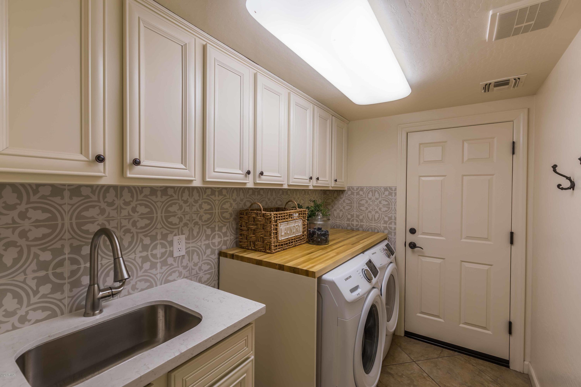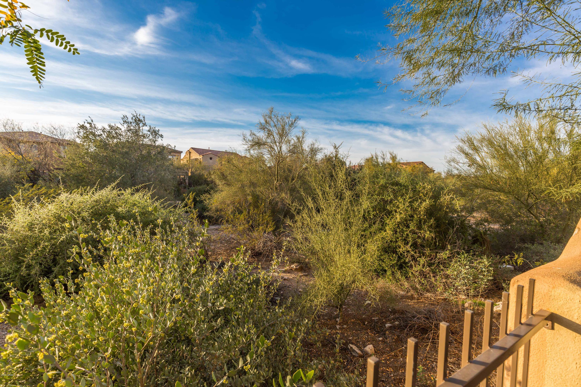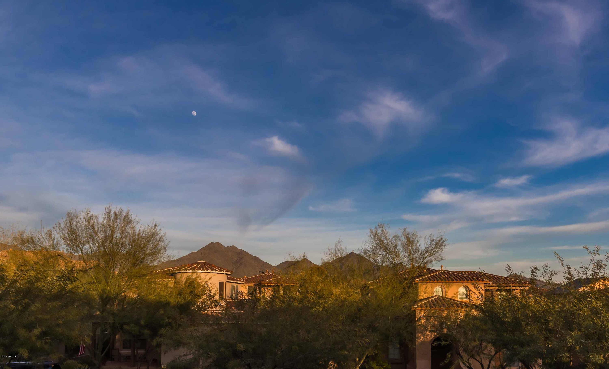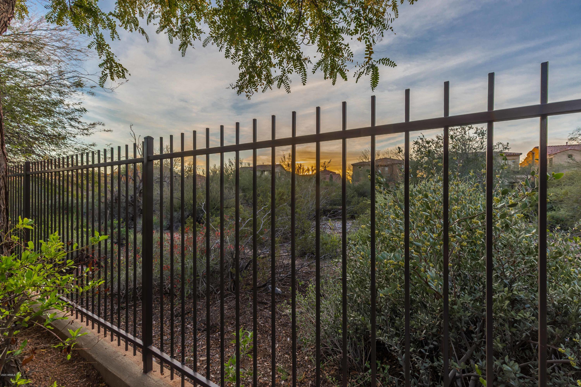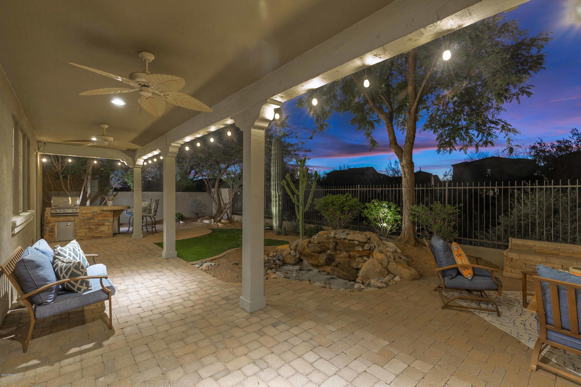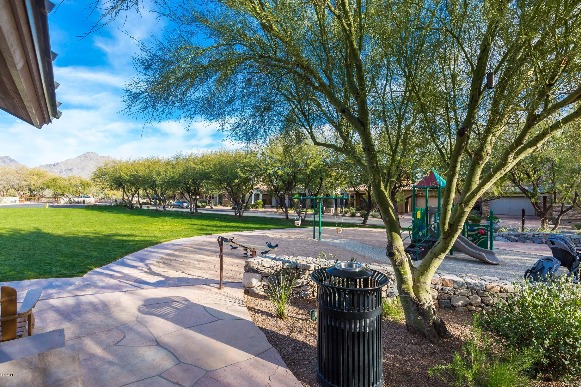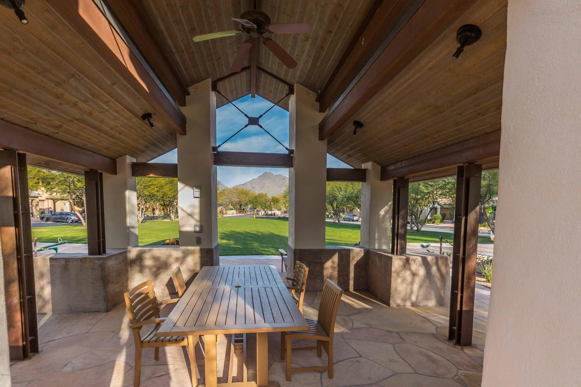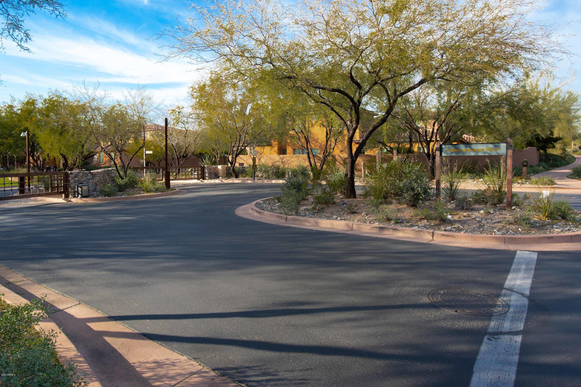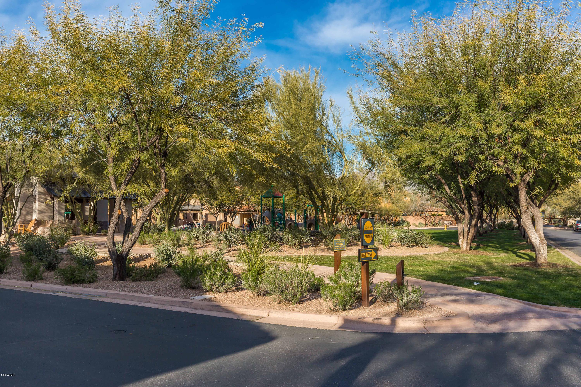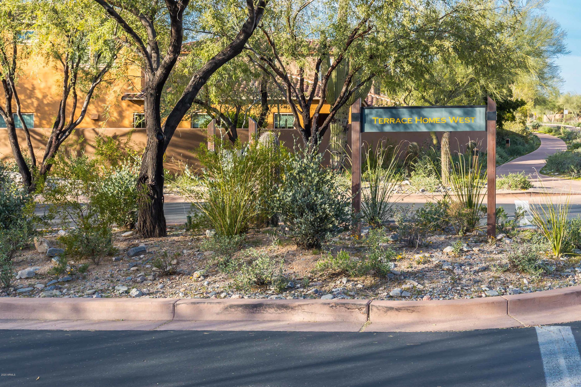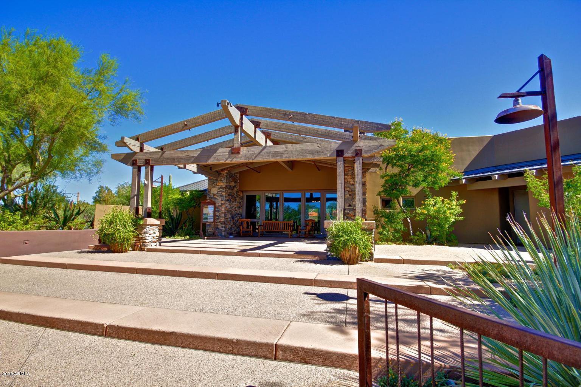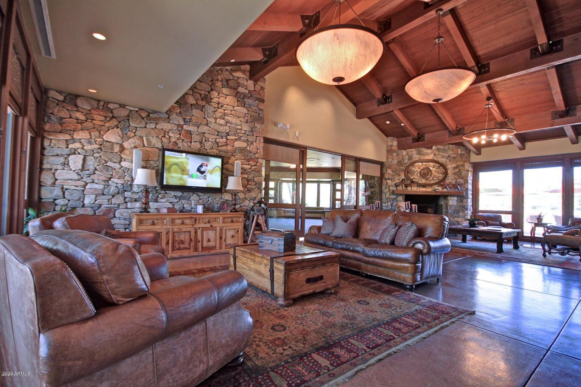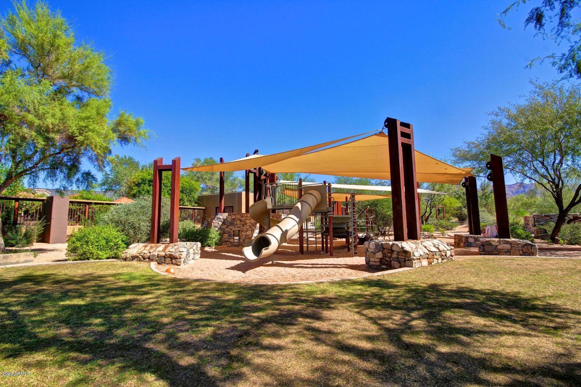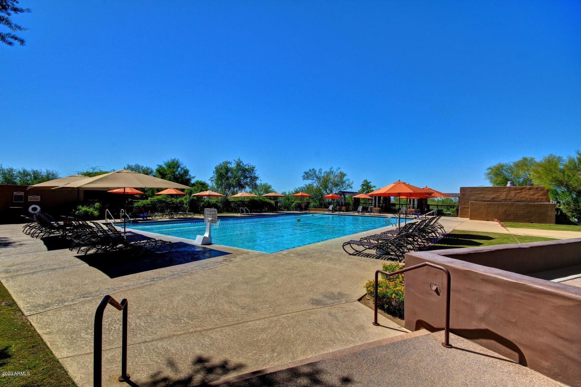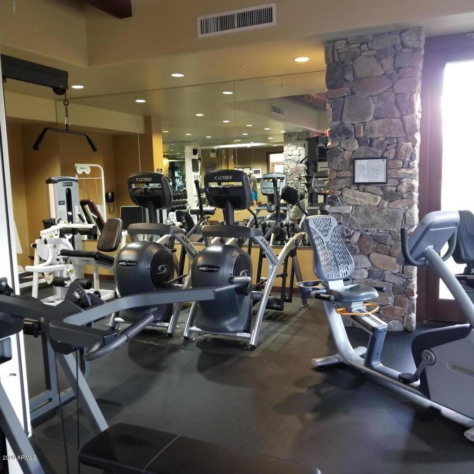18332 N 93rd Place, Scottsdale, AZ 85255
- $775,000
- 5
- BD
- 4.5
- BA
- 3,390
- SqFt
- Sold Price
- $775,000
- List Price
- $789,500
- Closing Date
- May 15, 2020
- Days on Market
- 94
- Status
- CLOSED
- MLS#
- 6035777
- City
- Scottsdale
- Bedrooms
- 5
- Bathrooms
- 4.5
- Living SQFT
- 3,390
- Lot Size
- 6,761
- Subdivision
- Dc Ranch
- Year Built
- 2006
- Type
- Single Family - Detached
Property Description
Rare opportunity to live in the award winning master planned community of DC Ranch at an exceptional price! Enjoy the fabulous active lifestyle the community has to offer whether it be physical or social. Spectacular Designer home situated in the gated enclave of Terraces West. At the center of the Subdivision, a park, play area and neighborhood meeting place are at the heart of the community. Extremely popular floor plan affords openness, large rooms, high ceilings and lots of light filled space. A designer's own home, decorator touches abound. Spacious 5 bedroom, 4.5 bath home with a main floor en-suite bedroom. Huge Chef's kitchen with island seating as well as table dining. Stainless Steel appliances, granite counters, custom tile work, very cool lighting and tons of cabinet storage. Interested in spectacular sunsets, views or the night sky? They are fabulous from this home. Home offers 4 separate seating areas to catch the sunrise or sunset. Mountain views in the front and back of the home. Love the gentle sound of trickling water? The interior courtyard's fountain and waterfall pond provides a peaceful and serene place to chillax! This beautiful home backs to the natural open wash for ultimate privacy and is a PREMIUM LOT. Parklike yard is complete with an outdoor kitchen, custom fireplace, interior courtyard with soothing fountain , waterfall pond , new turf grass, and so much more......... Move in ready home that WILL NOT LAST LONG! Close to Archway Prep, Notre Dame Prep, great shopping, dining and recreational opportunities. Enjoy all that DC Ranch has to offer! Home has been Inspected , Home Warranty in Place, Move in Ready!
Additional Information
- Elementary School
- Copper Ridge Elementary School
- High School
- Chaparral High School
- Middle School
- Copper Ridge Middle School
- School District
- Scottsdale Unified District
- Acres
- 0.16
- Architecture
- Santa Barbara/Tuscan
- Assoc Fee Includes
- Maintenance Grounds, Other (See Remarks), Street Maint
- Hoa Fee
- $225
- Hoa Fee Frequency
- Monthly
- Hoa
- Yes
- Hoa Name
- DC Ranch
- Builder Name
- Monterey Homes
- Community
- The Terraces At Dc Ranch
- Community Features
- Gated Community, Community Spa Htd, Community Pool Htd, Community Pool, Tennis Court(s), Playground, Biking/Walking Path, Clubhouse, Fitness Center
- Construction
- Painted, Stucco, Stone, Frame - Wood
- Cooling
- Refrigeration, Programmable Thmstat, Ceiling Fan(s)
- Exterior Features
- Balcony, Covered Patio(s), Patio, Private Yard, Built-in Barbecue
- Fencing
- Block, Wrought Iron
- Fireplace
- 2 Fireplace, Exterior Fireplace, Family Room, Living Room, Gas
- Flooring
- Carpet, Tile, Wood
- Garage Spaces
- 3
- Heating
- Natural Gas
- Laundry
- Inside
- Living Area
- 3,390
- Lot Size
- 6,761
- New Financing
- Cash, Conventional, VA Loan
- Other Rooms
- Family Room
- Parking Features
- Electric Door Opener
- Property Description
- Adjacent to Wash, Mountain View(s), City Light View(s)
- Roofing
- Tile
- Sewer
- Public Sewer
- Spa
- None
- Stories
- 2
- Style
- Detached
- Subdivision
- Dc Ranch
- Taxes
- $4,434
- Tax Year
- 2019
- Water
- City Water
Mortgage Calculator
Listing courtesy of eXp Realty. Selling Office: Keller Williams Realty Phoenix.
All information should be verified by the recipient and none is guaranteed as accurate by ARMLS. Copyright 2024 Arizona Regional Multiple Listing Service, Inc. All rights reserved.
