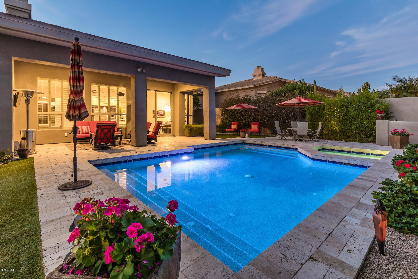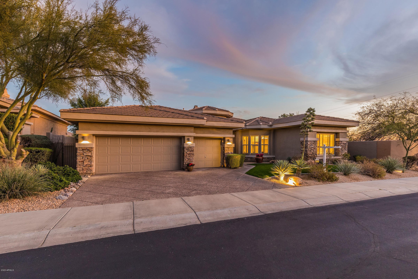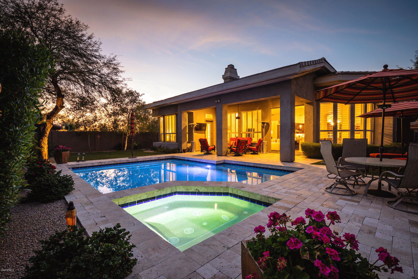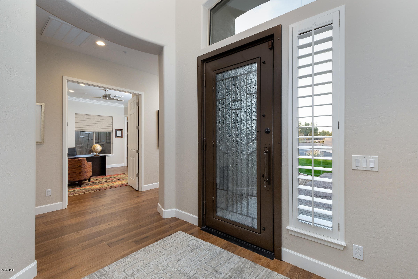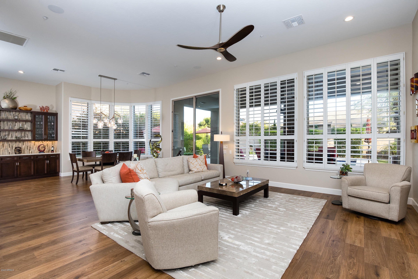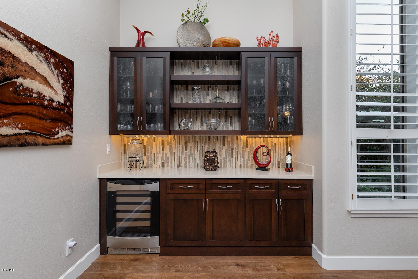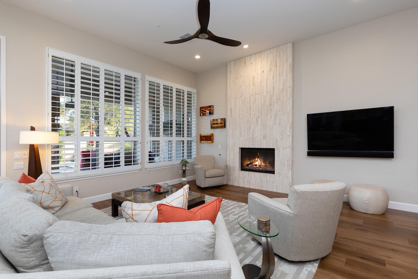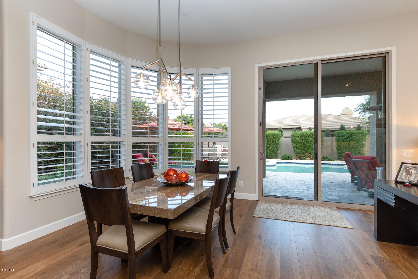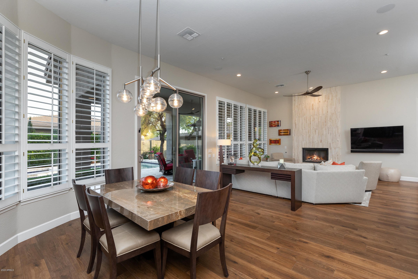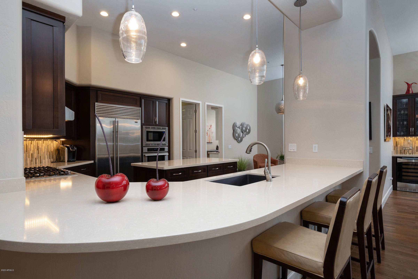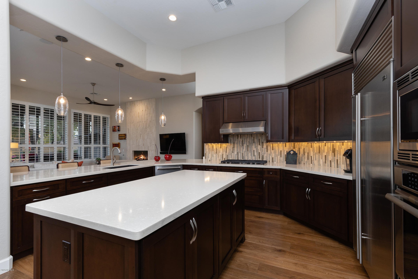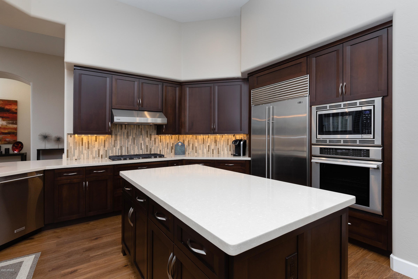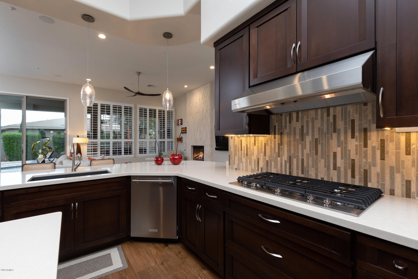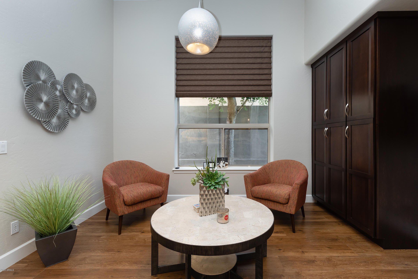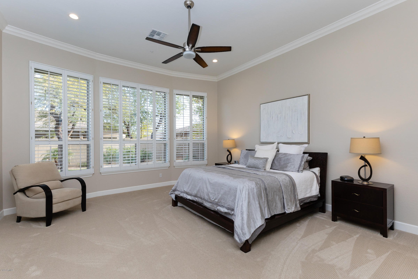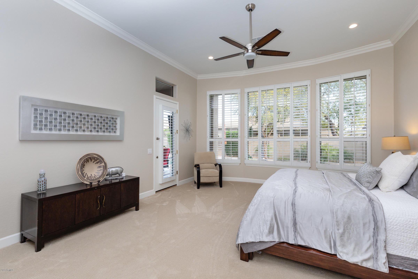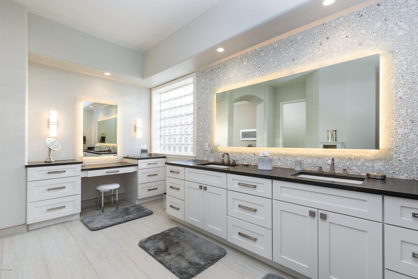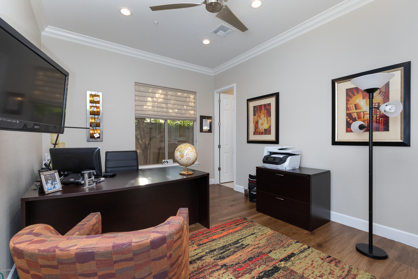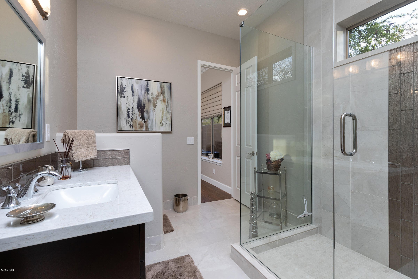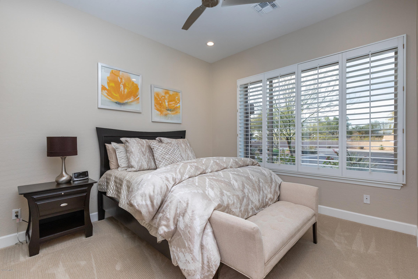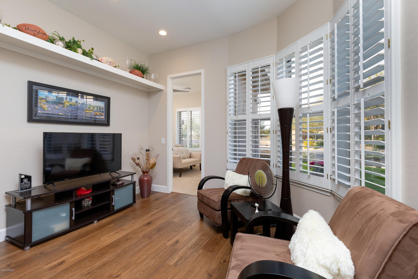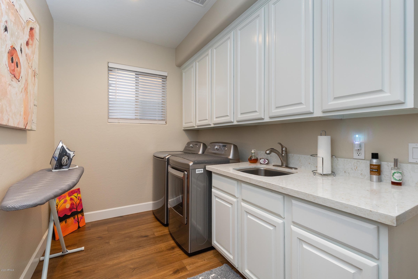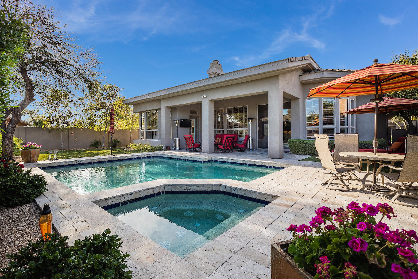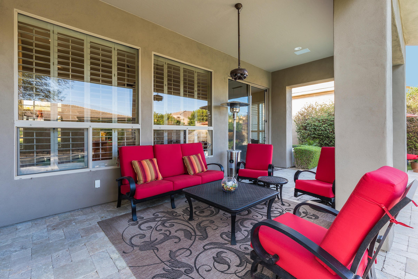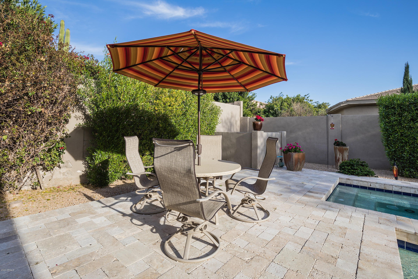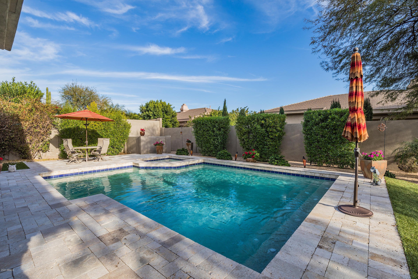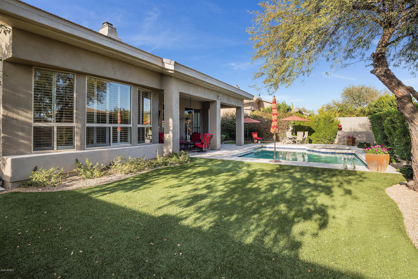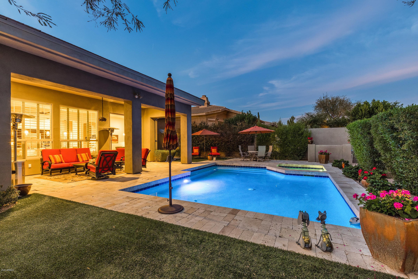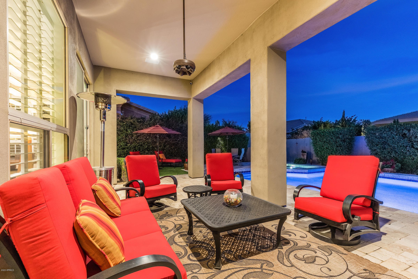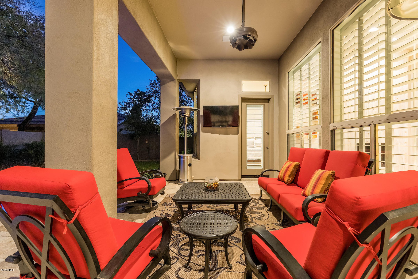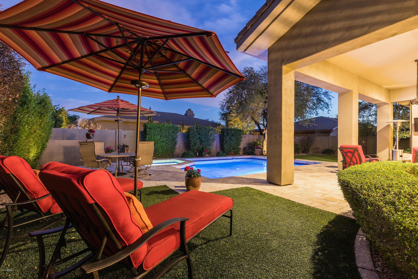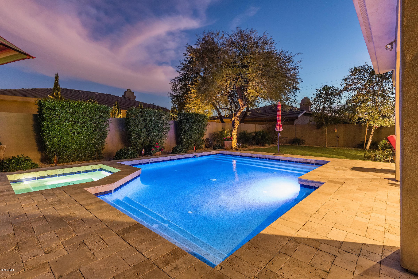7921 E Tailfeather Lane, Scottsdale, AZ 85255
- $875,000
- 3
- BD
- 2.5
- BA
- 2,930
- SqFt
- Sold Price
- $875,000
- List Price
- $895,000
- Closing Date
- Apr 16, 2020
- Days on Market
- 57
- Status
- CLOSED
- MLS#
- 6039751
- City
- Scottsdale
- Bedrooms
- 3
- Bathrooms
- 2.5
- Living SQFT
- 2,930
- Lot Size
- 10,560
- Subdivision
- Grayhawk
- Year Built
- 1999
- Type
- Single Family - Detached
Property Description
Modern updated luxury retreat located in Volare at Grayhawk, Raptor Retreat situated on a cul-de-sac lot with north/south facing back. Homes in this community are in high demand & this particular design is no exception. The spacious open great room floor plan invites natural light to dance throughout the modern design including updated floors, quartz counters, SubZero refrigerator, stainless appliances including gas cook top & beverage station. A luxe master bedroom with large windows overlooking the pool & lush landscape is a relaxing haven with spacious master bath including separate vanities, large soaking tub & large walk-in shower. The resort style backyard offers a south facing back with heated pebble finish pool & self-cleaning spa. Lush vegetation creates a private retreat MORE including turf & a great outdoor living patio space with new misting system. This meticulously maintained property was completely updated in 2017 including kitchen, bathrooms, all flooring, newer HVAC units & NEST thermostats, LED lighting, pool equipment & the highest of quality upgrades. A former model home, this beauty lives like a new home!
Additional Information
- Elementary School
- Grayhawk Elementary School
- High School
- Pinnacle High School
- Middle School
- Mountain Trail Middle School
- School District
- Paradise Valley Unified District
- Acres
- 0.24
- Architecture
- Contemporary, Other (See Remarks)
- Assoc Fee Includes
- Maintenance Grounds, Street Maint
- Hoa Fee
- $189
- Hoa Fee Frequency
- Quarterly
- Hoa
- Yes
- Hoa Name
- Grayhawk Master
- Builder Name
- TW Lewis
- Community Features
- Community Spa Htd, Community Spa, Community Pool Htd, Community Pool, Guarded Entry, Golf, Tennis Court(s), Biking/Walking Path
- Construction
- Painted, Stucco, Frame - Wood
- Cooling
- Refrigeration, Ceiling Fan(s)
- Exterior Features
- Covered Patio(s), Misting System, Patio
- Fencing
- Block
- Fireplace
- 1 Fireplace, Family Room, Gas
- Flooring
- Carpet, Tile, Sustainable
- Garage Spaces
- 3
- Heating
- Natural Gas
- Laundry
- Engy Star (See Rmks), Wshr/Dry HookUp Only
- Living Area
- 2,930
- Lot Size
- 10,560
- Model
- Golden Dusk
- New Financing
- Cash, Conventional, VA Loan
- Other Rooms
- Great Room
- Parking Features
- Electric Door Opener, Extnded Lngth Garage
- Property Description
- North/South Exposure, Cul-De-Sac Lot
- Roofing
- Tile
- Sewer
- Sewer in & Cnctd, Public Sewer
- Pool
- Yes
- Spa
- Heated, Private
- Stories
- 1
- Style
- Detached
- Subdivision
- Grayhawk
- Taxes
- $6,067
- Tax Year
- 2019
- Water
- City Water
Mortgage Calculator
Listing courtesy of Realty ONE Group. Selling Office: HomeSmart.
All information should be verified by the recipient and none is guaranteed as accurate by ARMLS. Copyright 2024 Arizona Regional Multiple Listing Service, Inc. All rights reserved.
