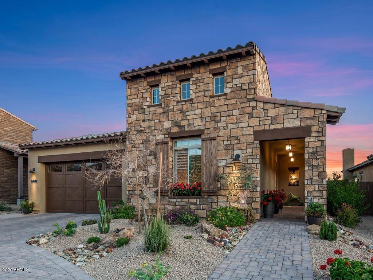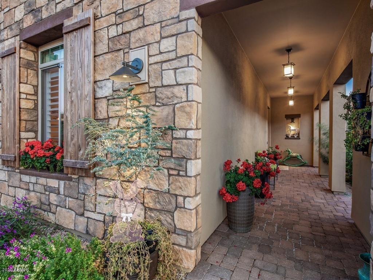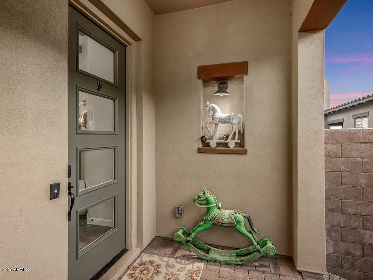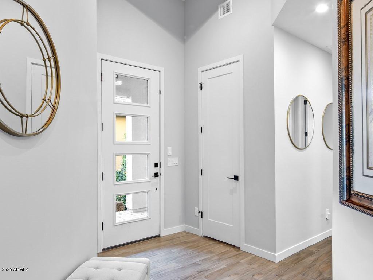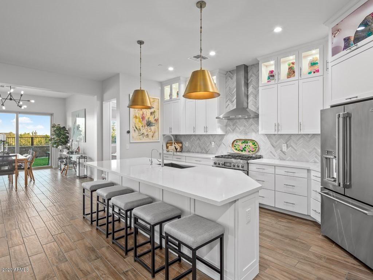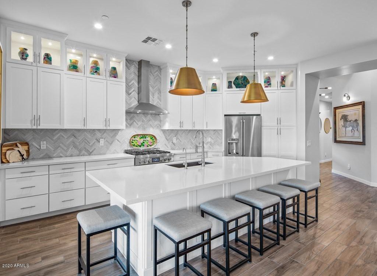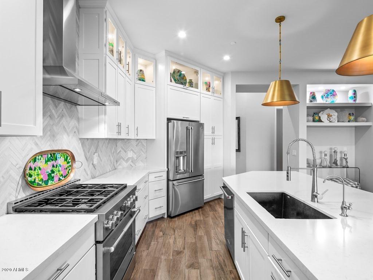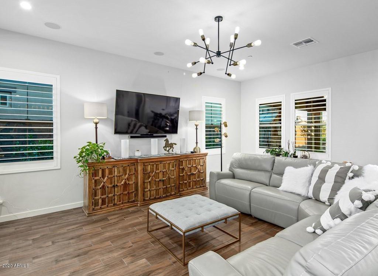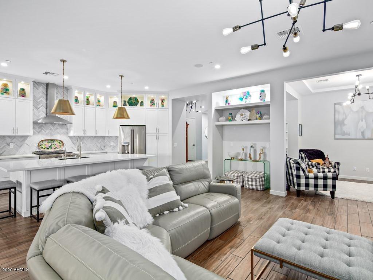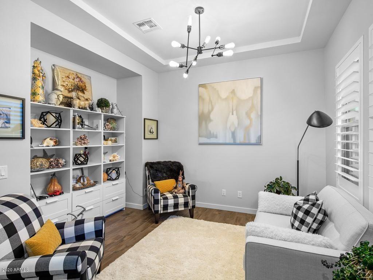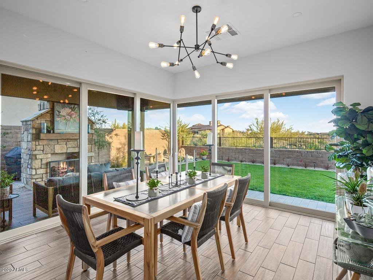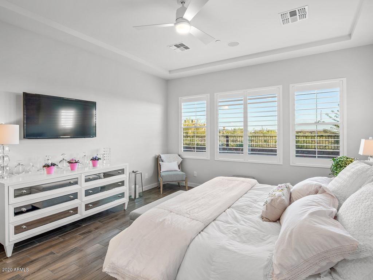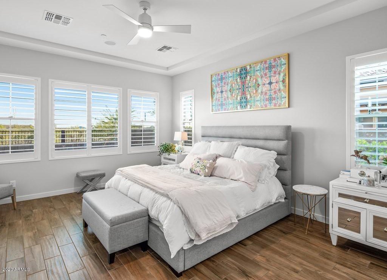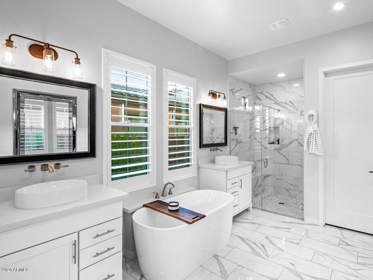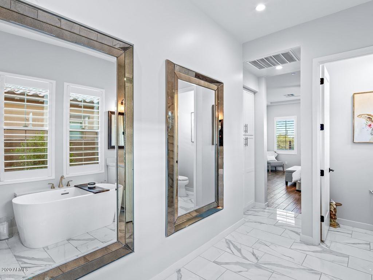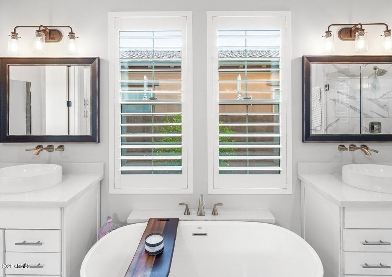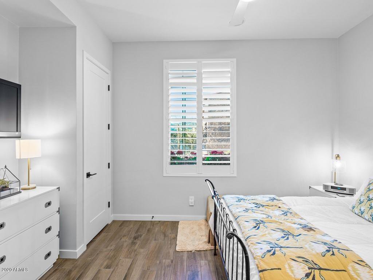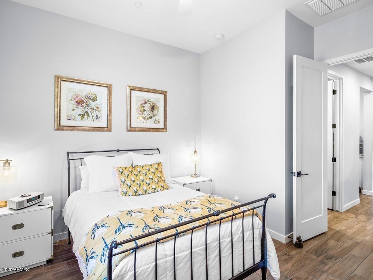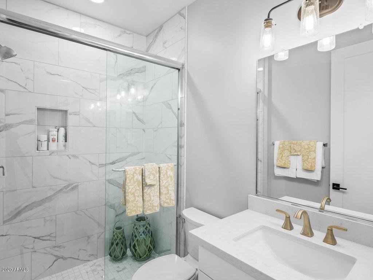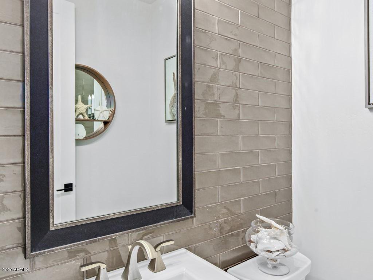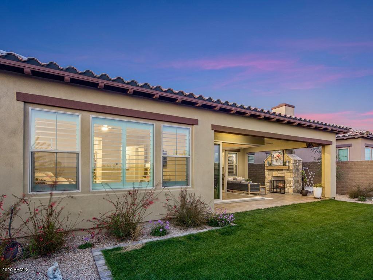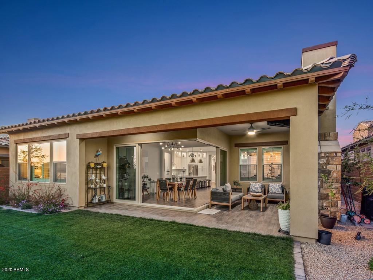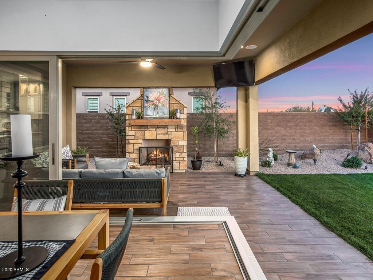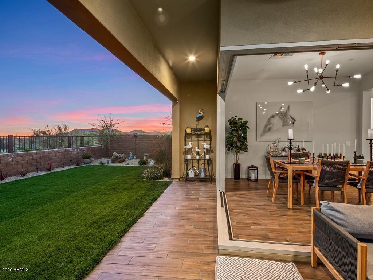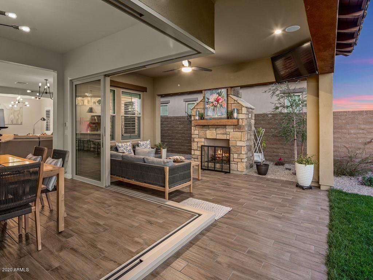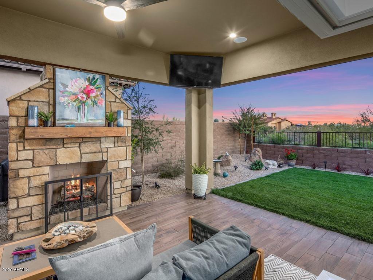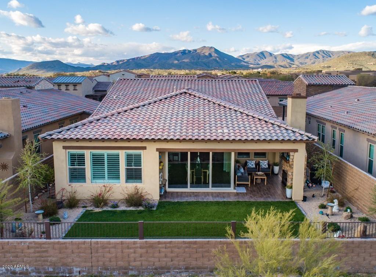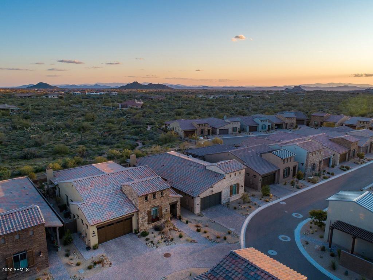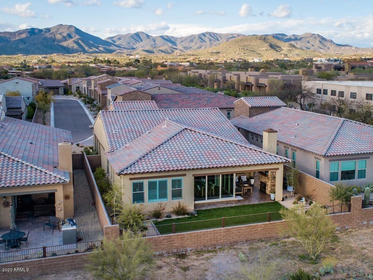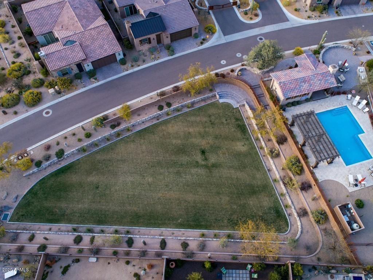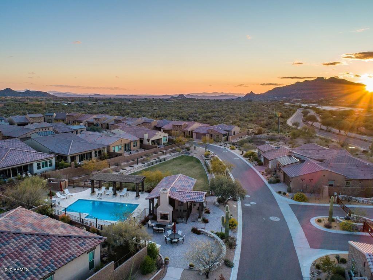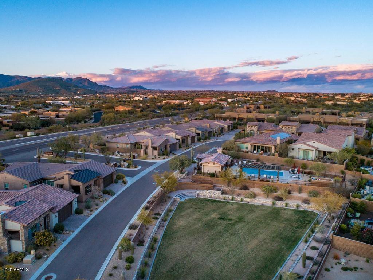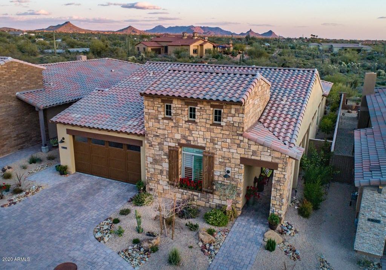8699 E Eastwood Circle, Carefree, AZ 85377
- $685,000
- 2
- BD
- 2.5
- BA
- 2,236
- SqFt
- Sold Price
- $685,000
- List Price
- $699,900
- Closing Date
- Jul 30, 2020
- Days on Market
- 85
- Status
- CLOSED
- MLS#
- 6058965
- City
- Carefree
- Bedrooms
- 2
- Bathrooms
- 2.5
- Living SQFT
- 2,236
- Lot Size
- 5,915
- Subdivision
- Eastwood
- Year Built
- 2018
- Type
- Single Family - Detached
Property Description
MOTIVATED SELLERS..QUIET INTERIOR LOT with North/South exposure. Upgraded ''HARRY'' floor plan with indoor/outdoor AZ living.Chef's kitchen complete with SS appliances & dining island that seats 6. Kitchen finishes include: premium white cabinetry with lighting & glass fronts, tiled herringbone full backsplash, white Quartz countertops. Light bright interiors include a split floor plan.The master bath has a Spa-Zen feel with walk-in shower finished in marble & glass entrance. Guest bedroom is ensuite with tiled walk in shower. Den can be converted to 3rd bedroom. Plantation shutters throughout, tiled floors porcelain floors throughout with marble in the master bathroom (no carpet). Pocketing doors in dining room to outdoor patio with another living space with gas fireplace. to the private backyard complete with an outdoor living room tiled in the same porcelain rectangular tile as the home; creating indoor / outdoor living space. There is a gas outdoor fireplace that is finished in stone. Pre-wired for a TV on the outdoor patio. The home has a North/South exposure. The garage has an epoxy floor finish. Tankless gas hot water heater provides instant hot water.
Additional Information
- Elementary School
- Black Mountain Elementary School
- High School
- Cactus Shadows High School
- Middle School
- Sonoran Trails Middle School
- School District
- Cave Creek Unified District
- Acres
- 0.14
- Architecture
- Contemporary
- Assoc Fee Includes
- Maintenance Grounds, Front Yard Maint
- Hoa Fee
- $200
- Hoa Fee Frequency
- Monthly
- Hoa
- Yes
- Hoa Name
- EASTWOOD COMMUNITY
- Builder Name
- EASTWOOD
- Community
- Eastwood
- Community Features
- Gated Community, Community Pool Htd
- Construction
- Blown Cellulose, Painted, Stucco, Stone, Frame - Wood
- Cooling
- Refrigeration
- Exterior Features
- Private Street(s), Private Yard
- Fencing
- Block
- Fireplace
- 1 Fireplace, Exterior Fireplace
- Flooring
- Stone, Tile
- Garage Spaces
- 2
- Accessibility Features
- Accessible Hallway(s)
- Heating
- Natural Gas
- Living Area
- 2,236
- Lot Size
- 5,915
- Model
- THE HARRY
- New Financing
- CTL, Cash
- Other Rooms
- Great Room
- Parking Features
- Dir Entry frm Garage, Electric Door Opener, Shared Driveway
- Property Description
- North/South Exposure, Mountain View(s)
- Roofing
- Tile
- Sewer
- Private Sewer
- Spa
- None
- Stories
- 1
- Style
- Detached
- Subdivision
- Eastwood
- Taxes
- $1,788
- Tax Year
- 2019
- Water
- Pvt Water Company
Mortgage Calculator
Listing courtesy of Launch Powered By Compass. Selling Office: RE/MAX Fine Properties.
All information should be verified by the recipient and none is guaranteed as accurate by ARMLS. Copyright 2024 Arizona Regional Multiple Listing Service, Inc. All rights reserved.
