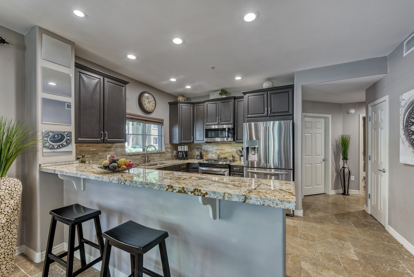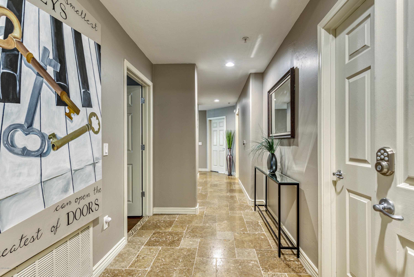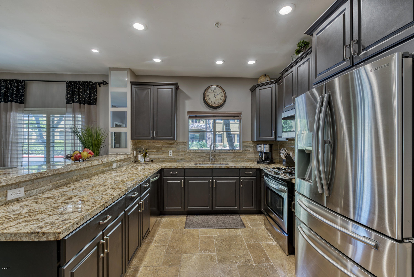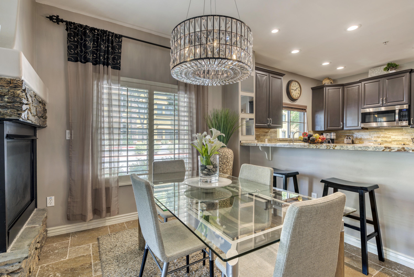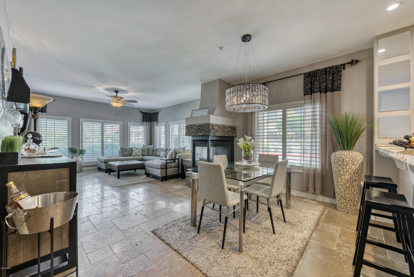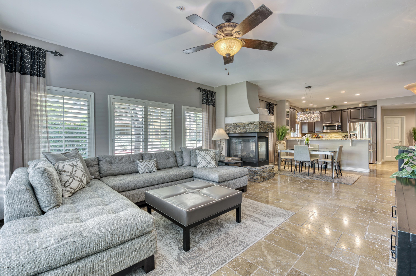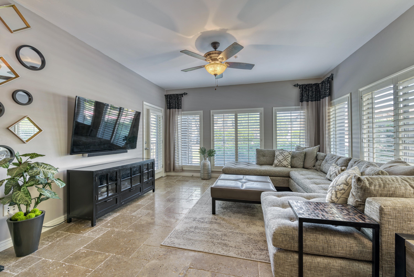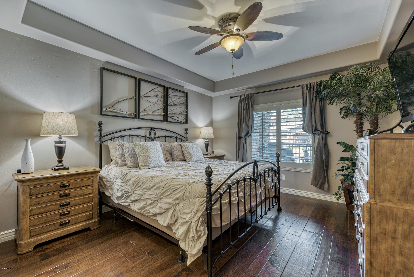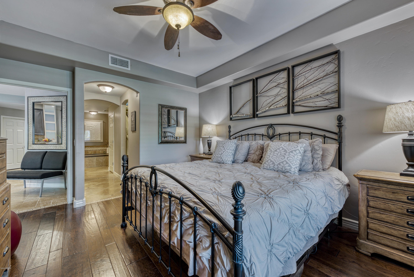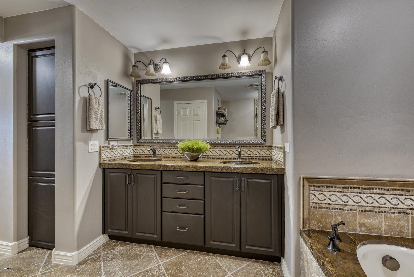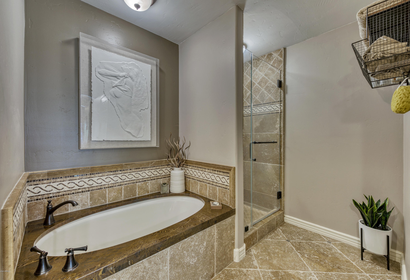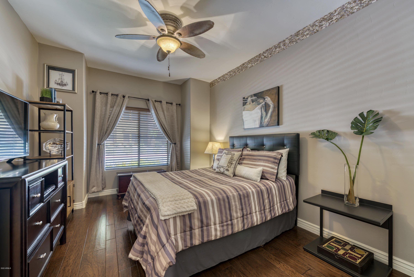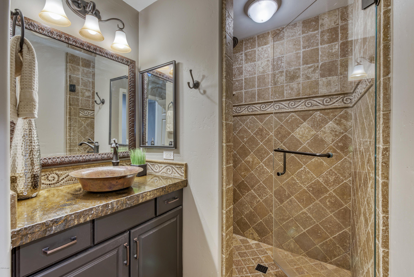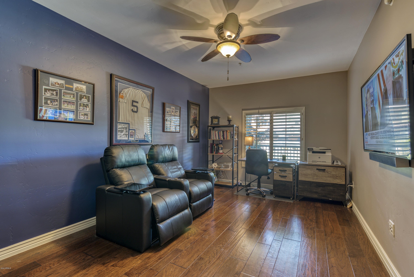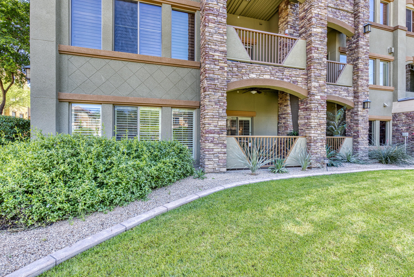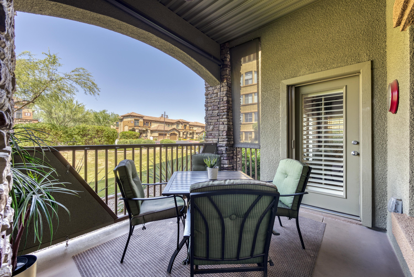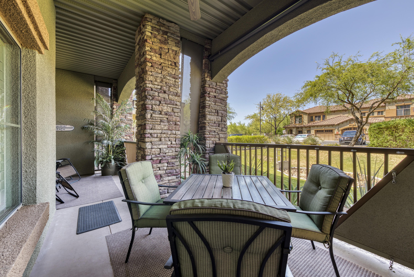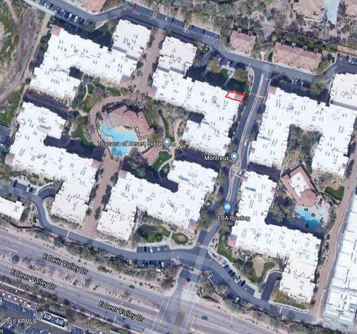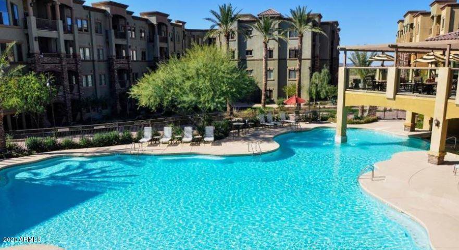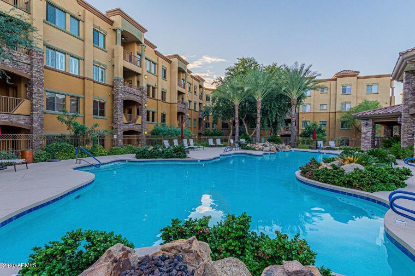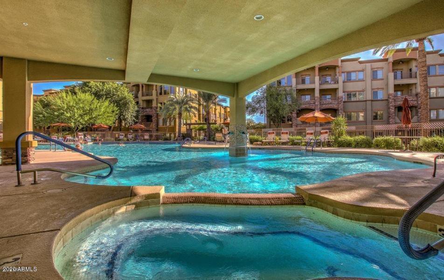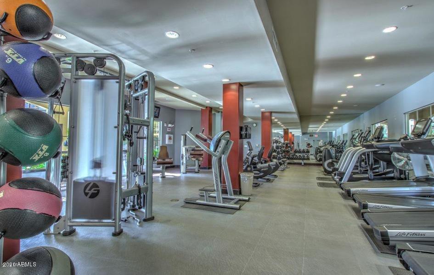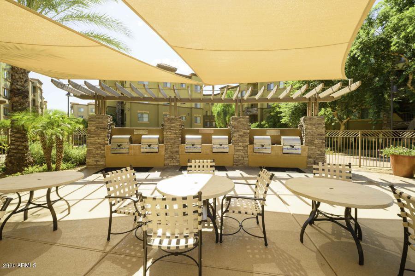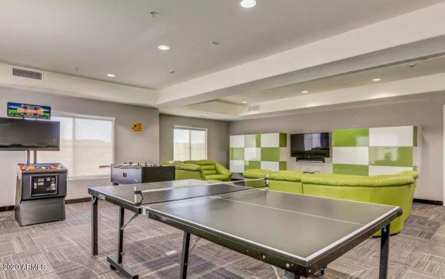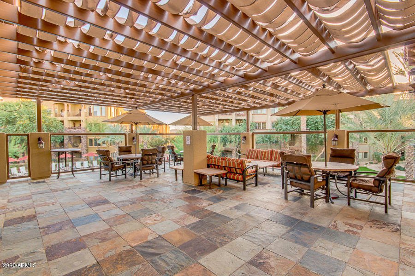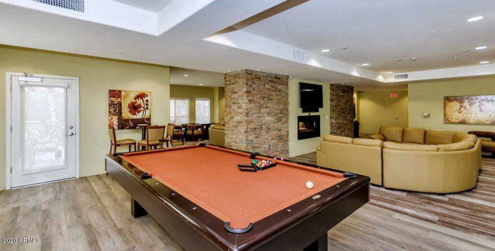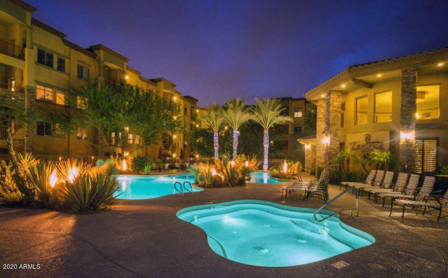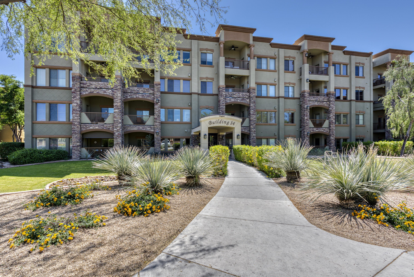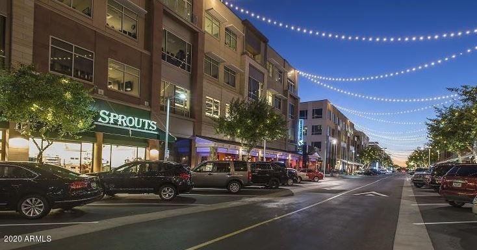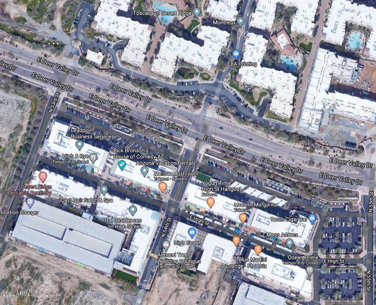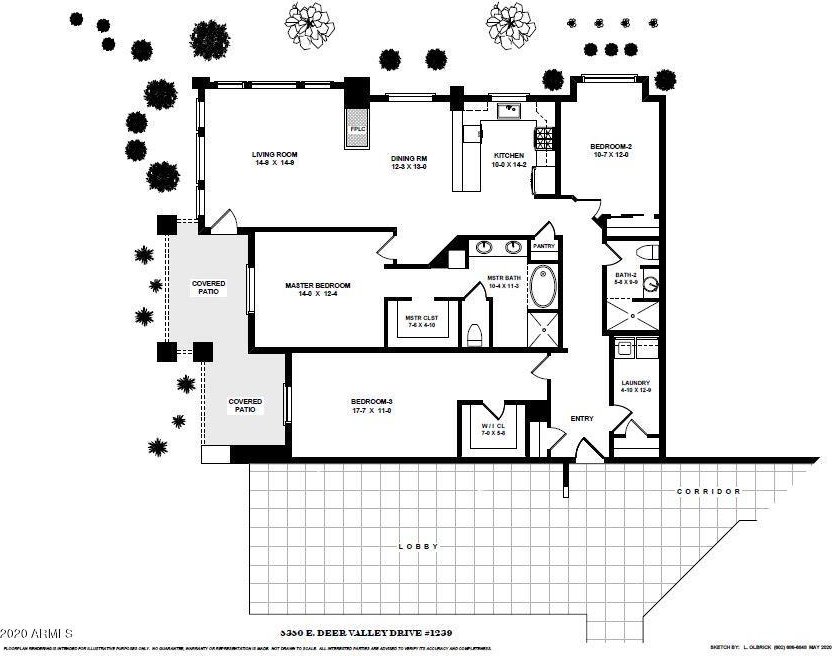5350 E Deer Valley Drive Unit 1239, Phoenix, AZ 85054
- $440,500
- 3
- BD
- 2
- BA
- 1,809
- SqFt
- Sold Price
- $440,500
- List Price
- $455,000
- Closing Date
- Jul 16, 2020
- Days on Market
- 73
- Status
- CLOSED
- MLS#
- 6074473
- City
- Phoenix
- Bedrooms
- 3
- Bathrooms
- 2
- Living SQFT
- 1,809
- Lot Size
- 1,783
- Subdivision
- Toscana At Desert Ridge Condominium 2nd Amd
- Year Built
- 2008
- Type
- Apartment Style/Flat
Property Description
*RARELY AVAILABLE* UNIQUE 3 BR,2BA GRND flr NORTH facing property, located in the resort style, guard-gated ''Toscana'' Community. Beautiful open floorplan, kitchen w/wood cabinets, granite countertops, gas cooktop & stainless-steel appliances. Split bedrooms, full MA BA w/sep shower & tub! Large covered peaceful double patio looks towards nicely kept grounds w/ golf course view. Unit comes w/2 underground reserved pkg spaces (side by side). Multiple resort-style pools & hot tubs,2 newly equipped fitness centers, common areas w/ BBQ's & much more! Nearby mixed-use projects include City North/High Street & Desert Ridge Marketplace), both offering abundant retail & dining options & entertainment. Marriott Desert Ridge Resort,golf,Loop 101 & 51 min away. This one will not last.DON'T MISS OUT!
Additional Information
- Elementary School
- Desert Trails Elementary School
- High School
- Pinnacle High School
- Middle School
- Explorer Middle School
- School District
- Paradise Valley Unified District
- Acres
- 0.04
- Architecture
- Santa Barbara/Tuscan
- Assoc Fee Includes
- Roof Repair, Insurance, Pest Control, Maintenance Grounds, Street Maint, Gas, Trash, Water, Roof Replacement, Maintenance Exterior
- Hoa Fee
- $440
- Hoa Fee Frequency
- Monthly
- Hoa
- Yes
- Hoa Name
- CCMC
- Builder Name
- Statesman
- Community Features
- Gated Community, Community Spa Htd, Community Spa, Community Pool Htd, Community Pool, Near Bus Stop, Community Media Room, Guarded Entry, Golf, Clubhouse, Fitness Center
- Construction
- Painted, Stucco, Stone, Frame - Metal
- Cooling
- Refrigeration, Programmable Thmstat, Ceiling Fan(s)
- Exterior Features
- Covered Patio(s), Patio, Screened in Patio(s)
- Fencing
- Wrought Iron
- Fireplace
- 1 Fireplace, Living Room, Gas
- Flooring
- Stone, Wood
- Garage Spaces
- 2
- Heating
- Natural Gas
- Living Area
- 1,809
- Lot Size
- 1,783
- New Financing
- Cash, Conventional, FHA
- Parking Features
- Assigned, Community Structure, Gated
- Property Description
- Corner Lot, North/South Exposure, Borders Common Area
- Roofing
- Foam
- Sewer
- Public Sewer
- Spa
- None
- Stories
- 4
- Style
- Stacked
- Subdivision
- Toscana At Desert Ridge Condominium 2nd Amd
- Taxes
- $2,597
- Tax Year
- 2019
- Water
- City Water
Mortgage Calculator
Listing courtesy of Launch Powered By Compass. Selling Office: HomeSmart.
All information should be verified by the recipient and none is guaranteed as accurate by ARMLS. Copyright 2024 Arizona Regional Multiple Listing Service, Inc. All rights reserved.
